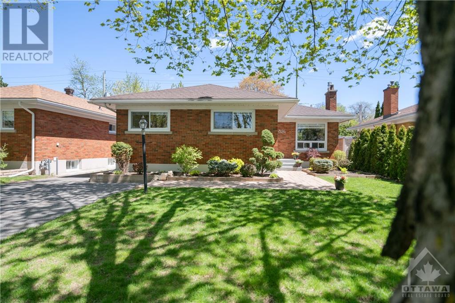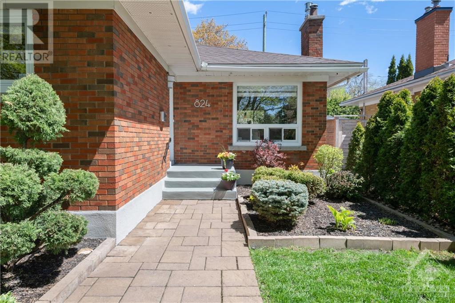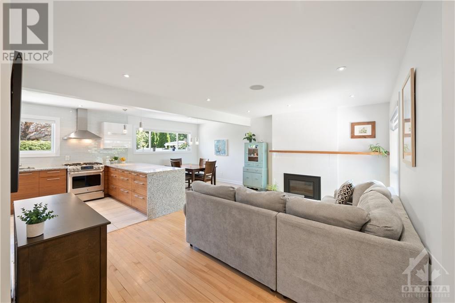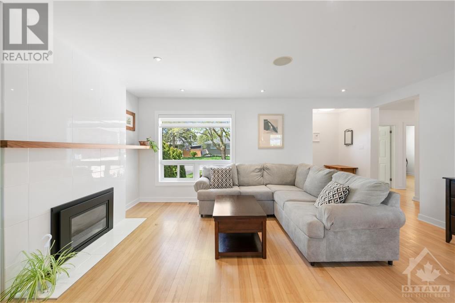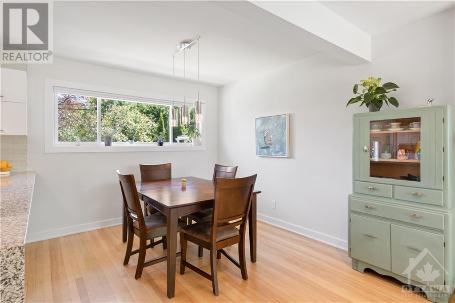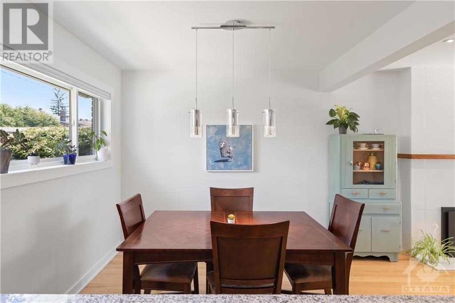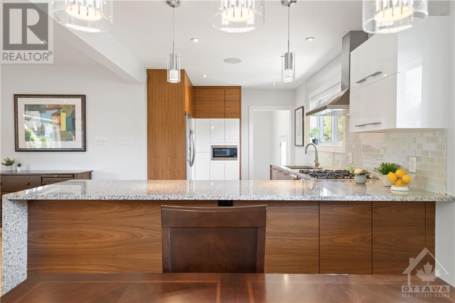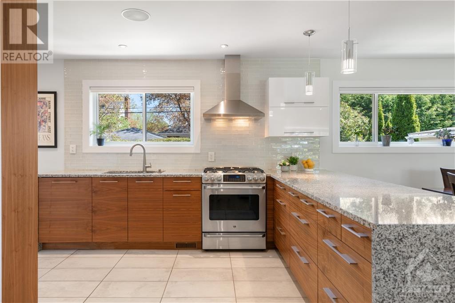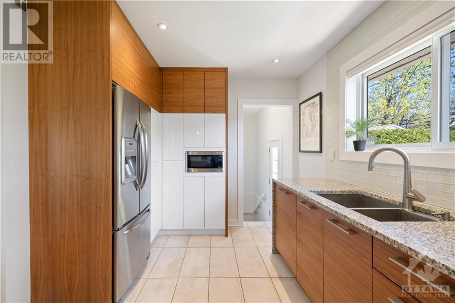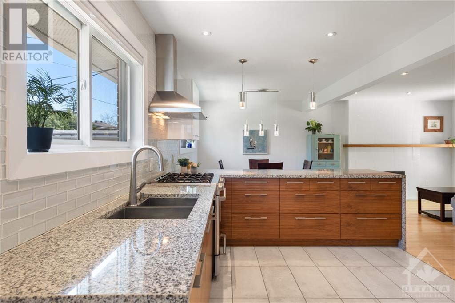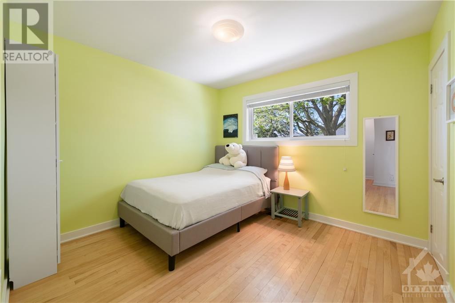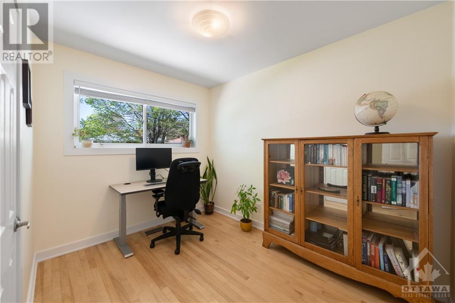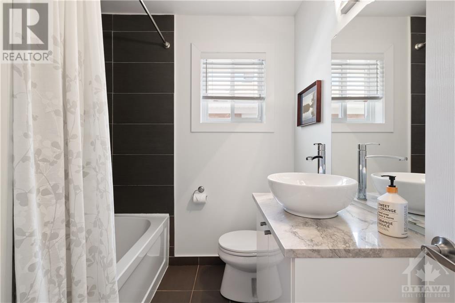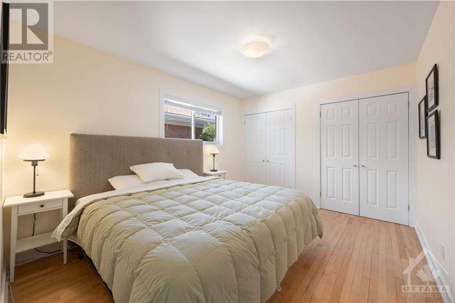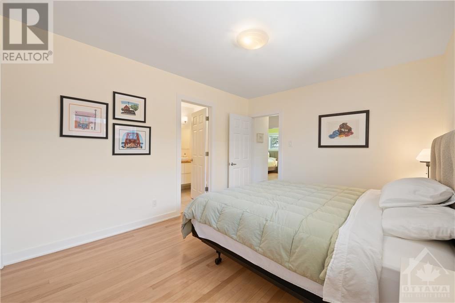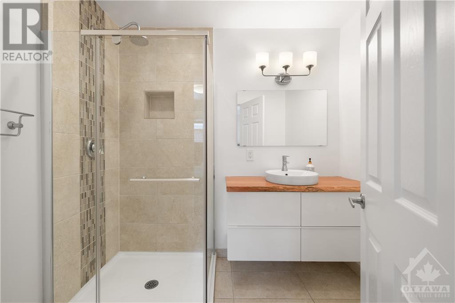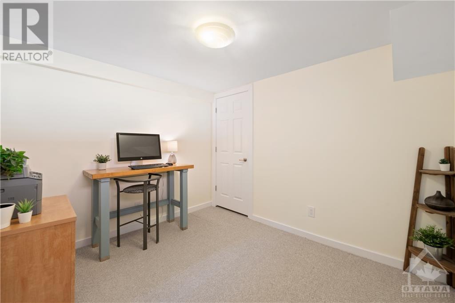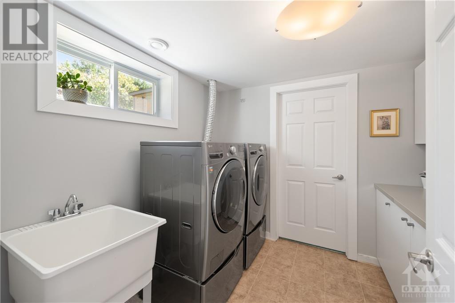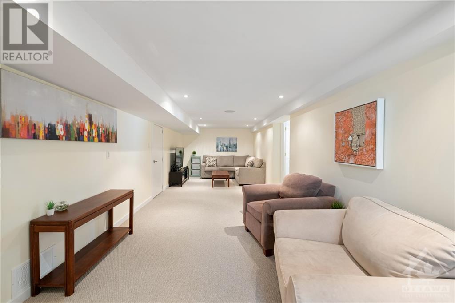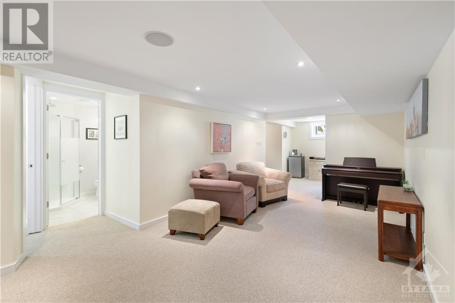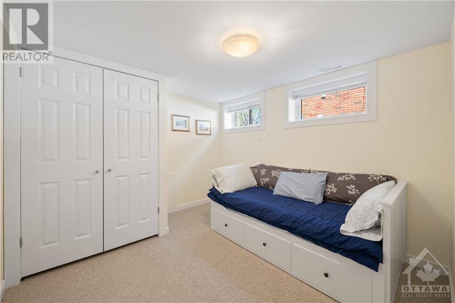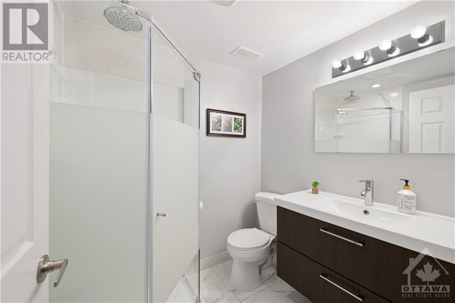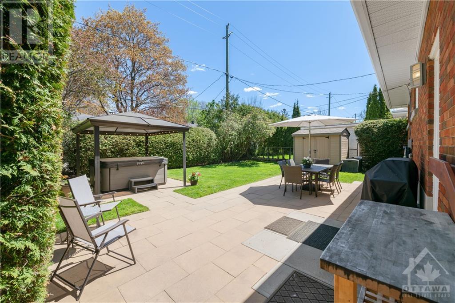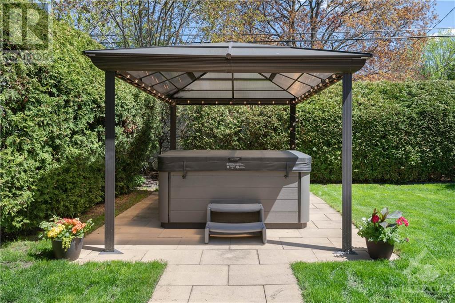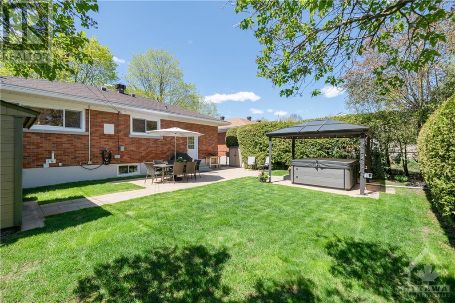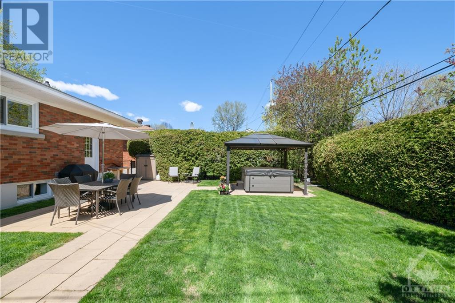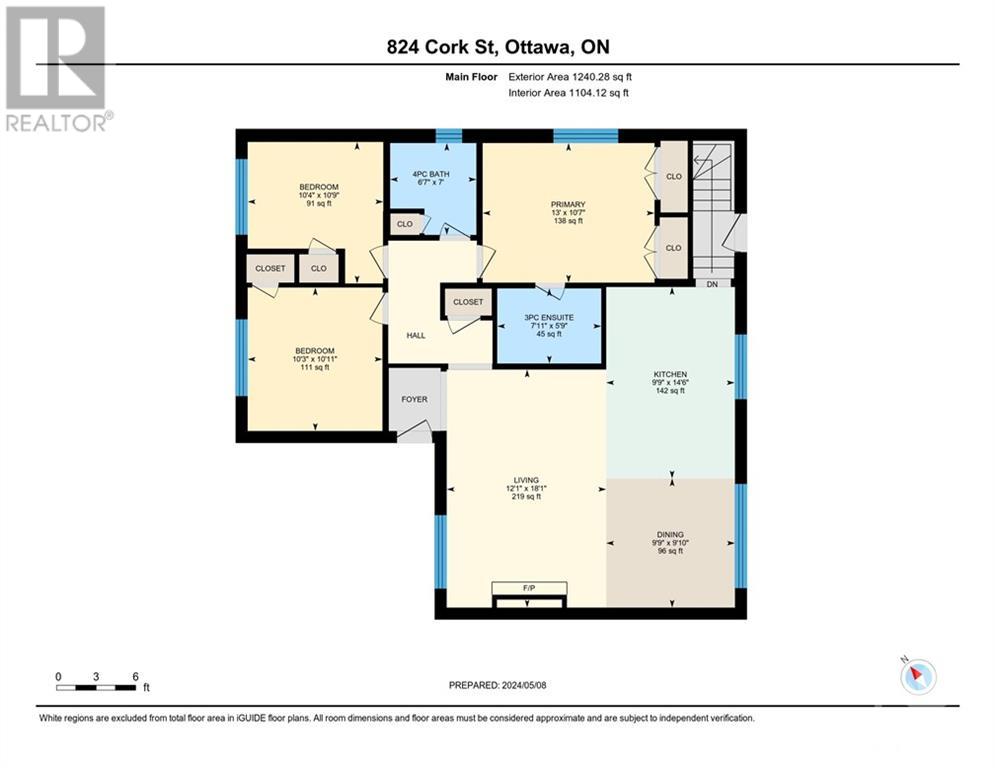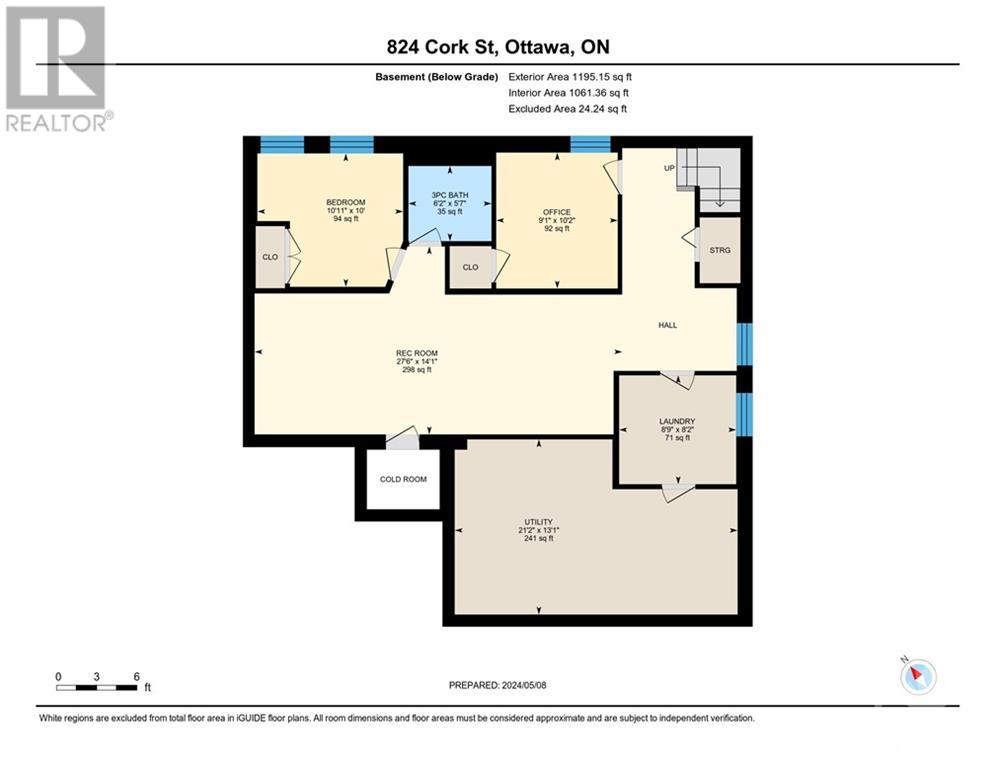
ABOUT THIS PROPERTY
PROPERTY DETAILS
| Bathroom Total | 3 |
| Bedrooms Total | 5 |
| Half Bathrooms Total | 0 |
| Year Built | 1960 |
| Cooling Type | Central air conditioning |
| Flooring Type | Wall-to-wall carpet, Hardwood, Tile |
| Heating Type | Forced air |
| Heating Fuel | Natural gas |
| Stories Total | 1 |
| Family room | Lower level | 27'6" x 14'1" |
| Bedroom | Lower level | 10'11" x 10'0" |
| Bedroom | Lower level | 9'1" x 10'2" |
| Full bathroom | Lower level | 6'2" x 5'7" |
| Laundry room | Lower level | 8'9" x 8'2" |
| Living room | Main level | 12'1" x 18'1" |
| Dining room | Main level | 9'10" x 9'9" |
| Kitchen | Main level | 9'9" x 14'6" |
| Primary Bedroom | Main level | 13'0" x 10'7" |
| 3pc Ensuite bath | Main level | 7'11" x 5'9" |
| Bedroom | Main level | 10'4" x 10'9" |
| Bedroom | Main level | 10'3" x 10'11" |
| Full bathroom | Main level | 6'7" x 7'0" |
Property Type
Single Family
MORTGAGE CALCULATOR

