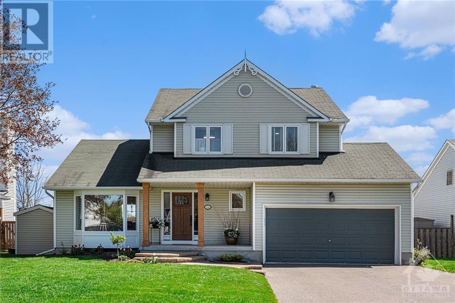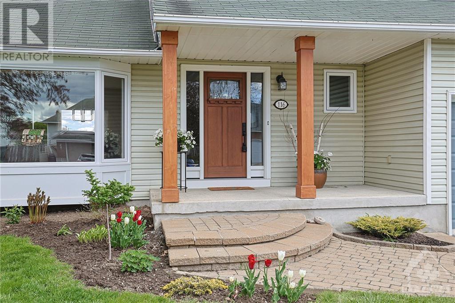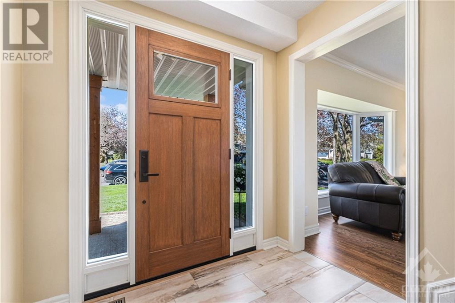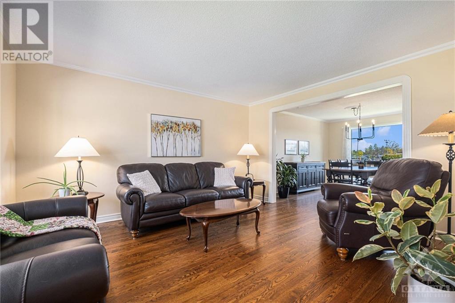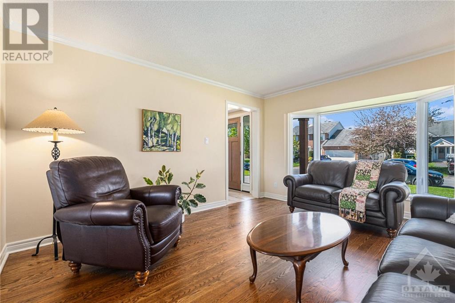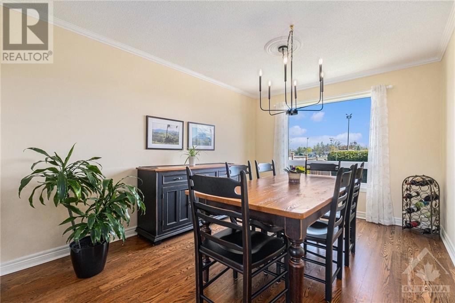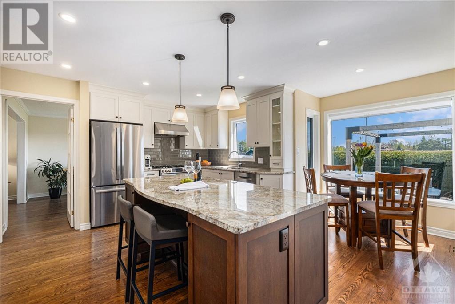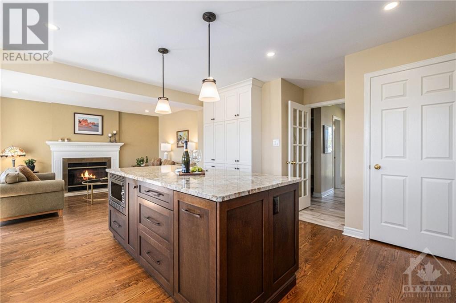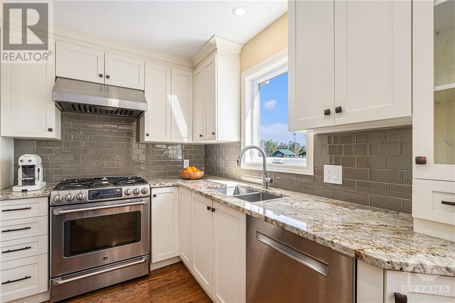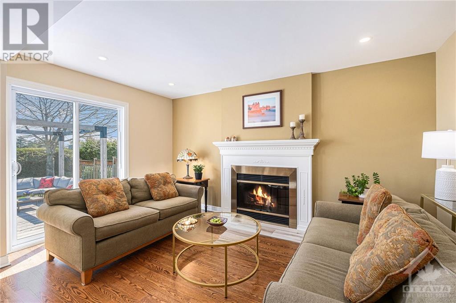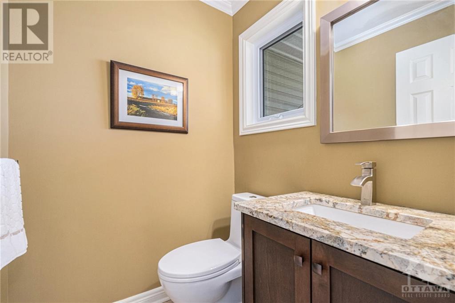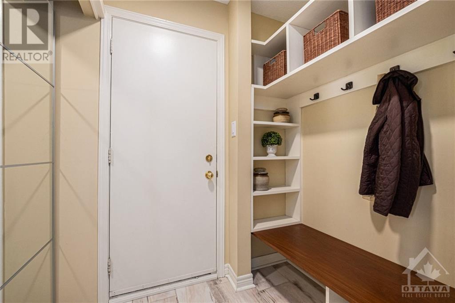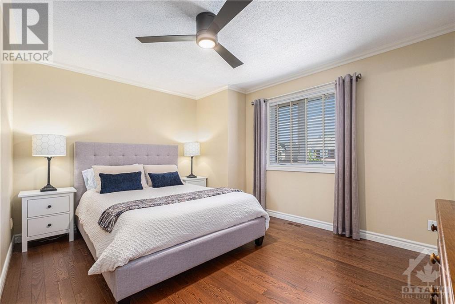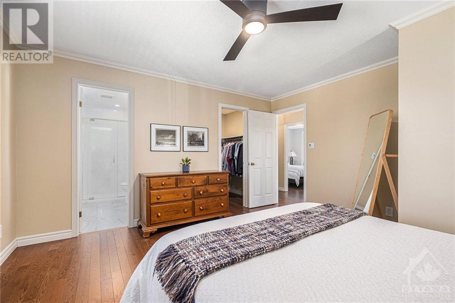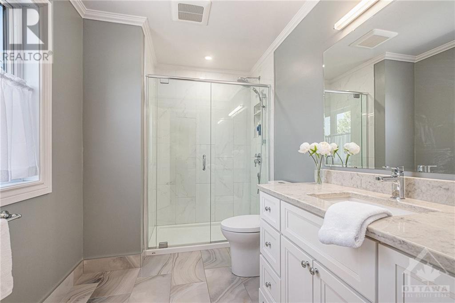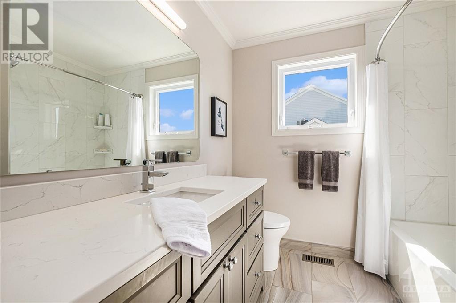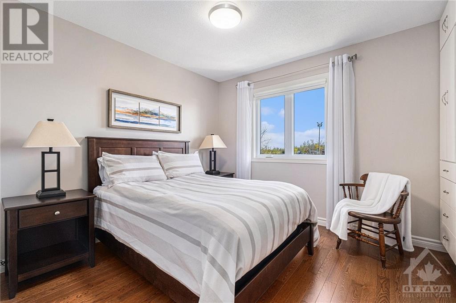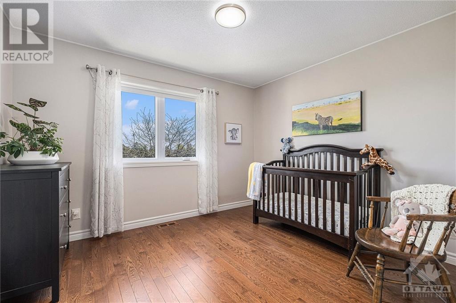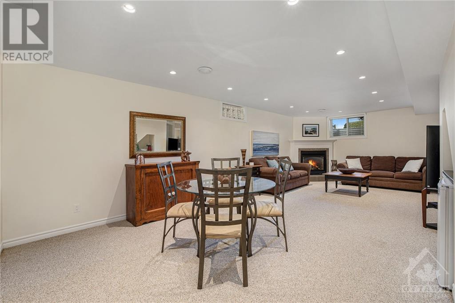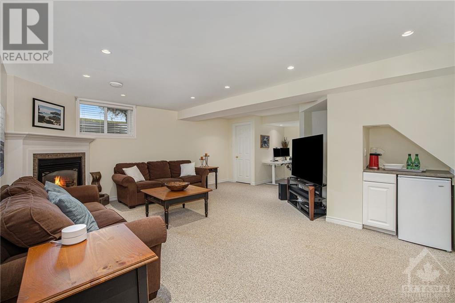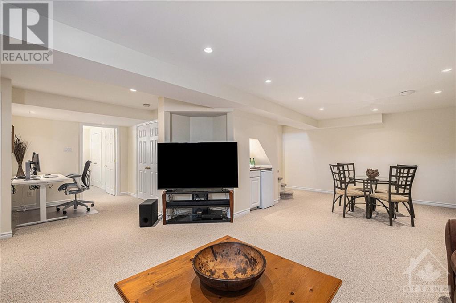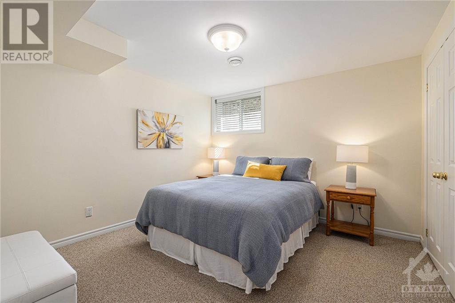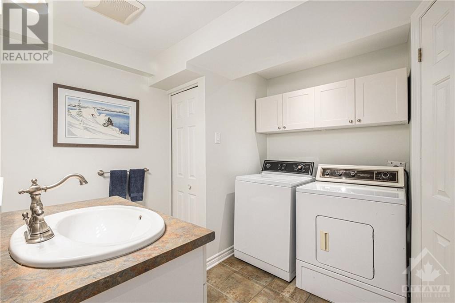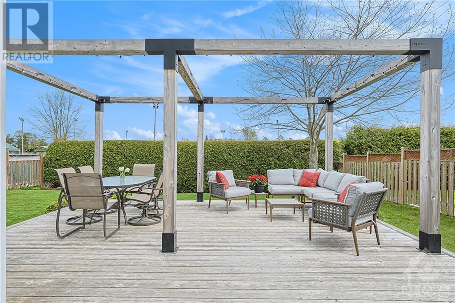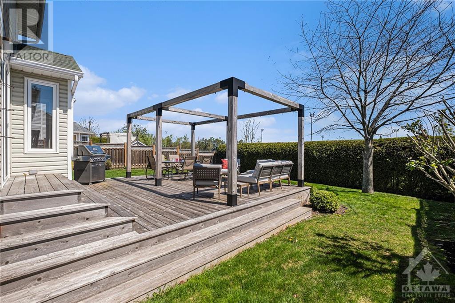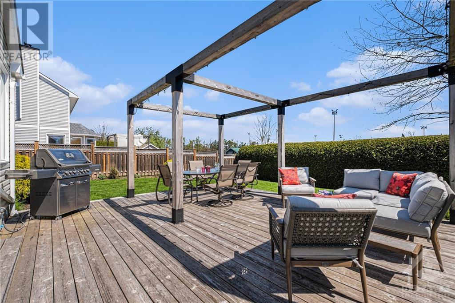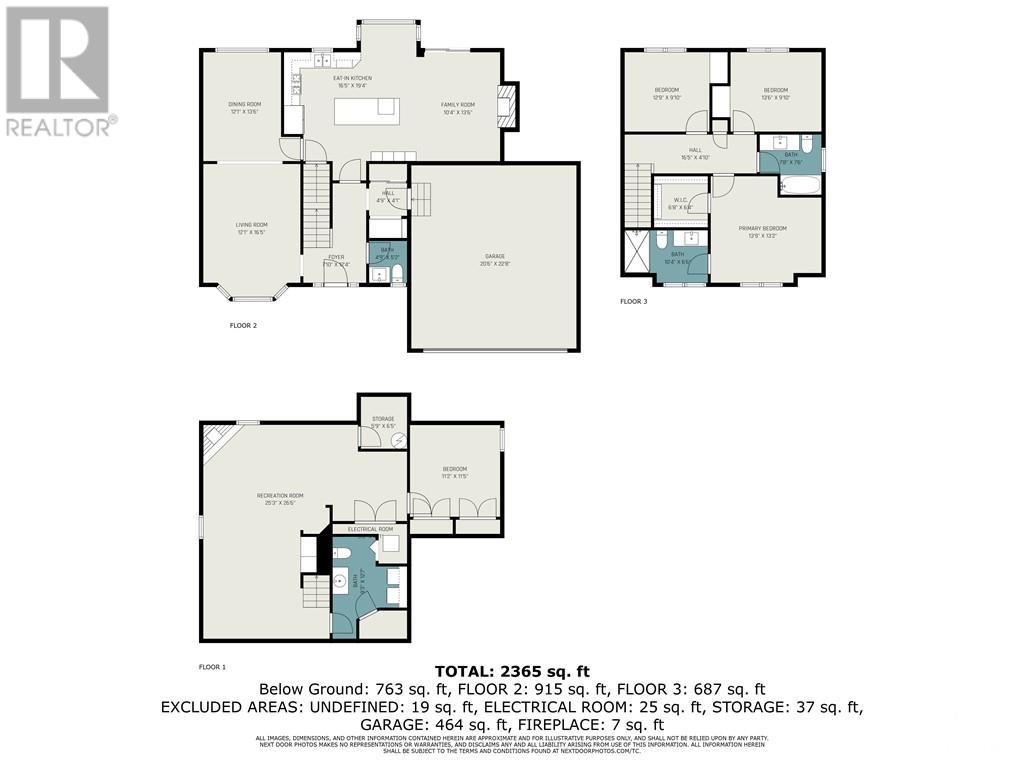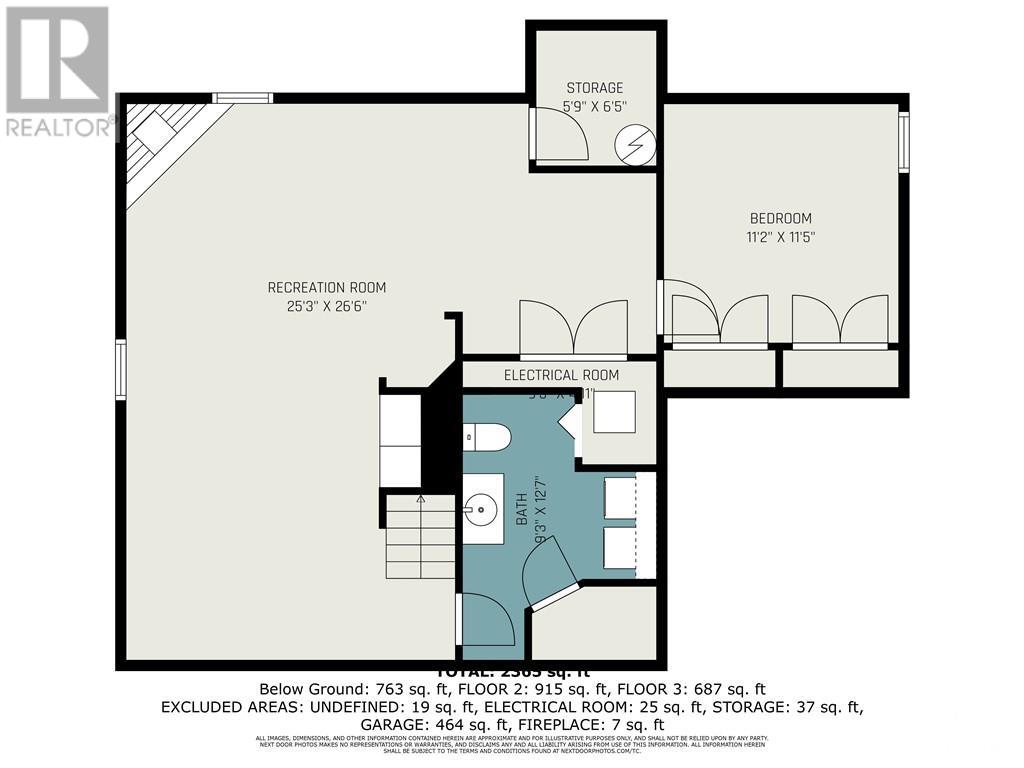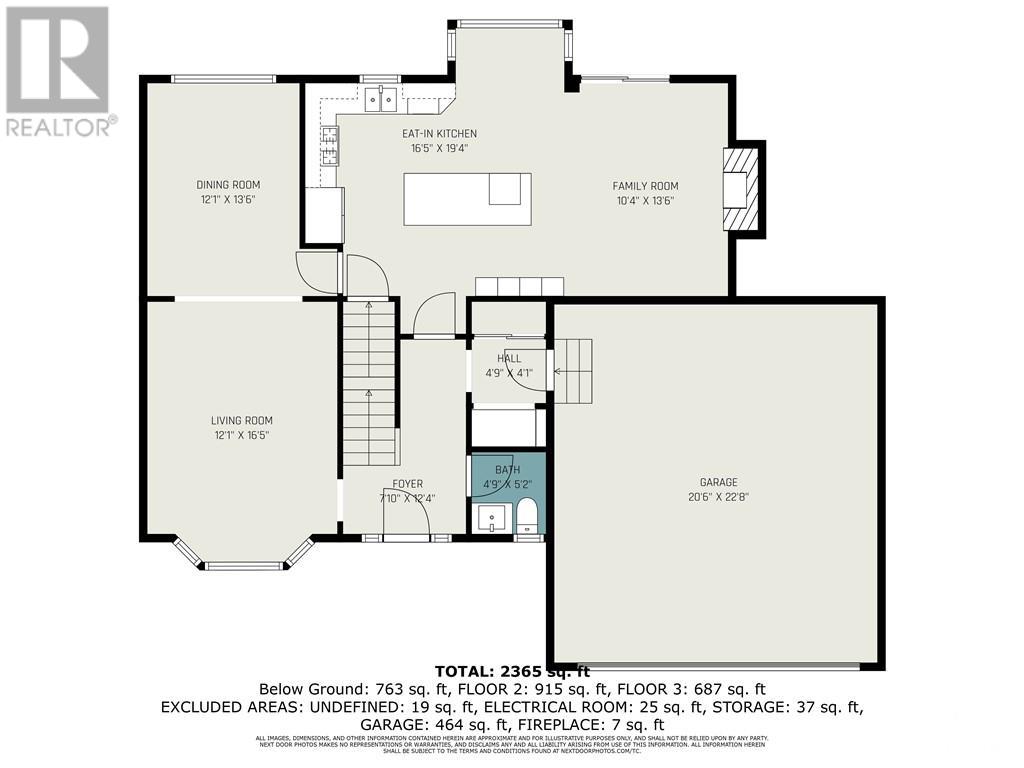
ABOUT THIS PROPERTY
PROPERTY DETAILS
| Bathroom Total | 4 |
| Bedrooms Total | 4 |
| Half Bathrooms Total | 2 |
| Year Built | 1990 |
| Cooling Type | Central air conditioning |
| Flooring Type | Wall-to-wall carpet, Hardwood, Ceramic |
| Heating Type | Forced air |
| Heating Fuel | Natural gas |
| Stories Total | 2 |
| Primary Bedroom | Second level | 13'9" x 13'2" |
| Other | Second level | 6'8" x 6'4" |
| 4pc Ensuite bath | Second level | 10'4" x 6'6" |
| Bedroom | Second level | 13'6" x 9'10" |
| Bedroom | Second level | 12'9" x 9'10" |
| 4pc Bathroom | Second level | 7'8" x 7'6" |
| Recreation room | Basement | 25'3" x 26'6" |
| Bedroom | Basement | 11'2" x 11'5" |
| Storage | Basement | 5'9" x 6'5" |
| Laundry room | Basement | 9'3" x 12'7" |
| 2pc Bathroom | Basement | Measurements not available |
| Living room | Main level | 12'7" x 13'10" |
| Dining room | Main level | 10'0" x 13'4" |
| Kitchen | Main level | 16'5" x 19'4" |
| Family room/Fireplace | Main level | 10'4" x 13'6" |
| Foyer | Main level | 7'10" x 12'4" |
| 2pc Bathroom | Main level | 4'9" x 5'2" |
| Eating area | Main level | 6'10" x 3'4" |
Property Type
Single Family
MORTGAGE CALCULATOR
SIMILAR PROPERTIES

