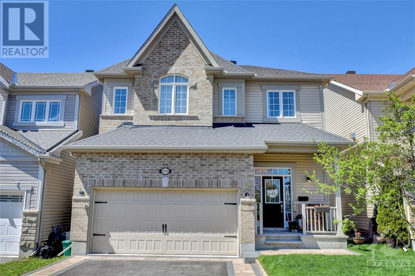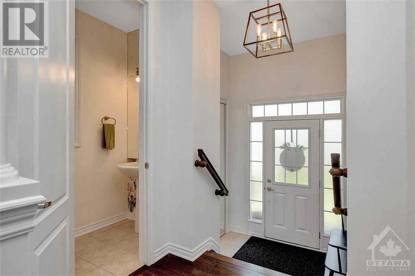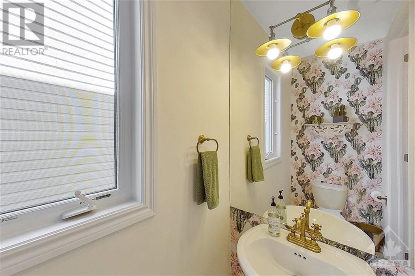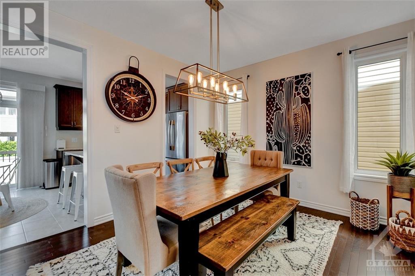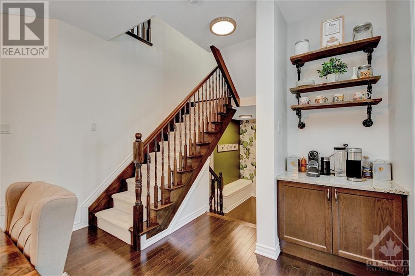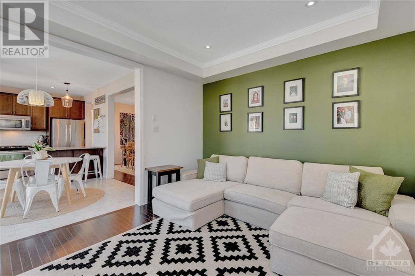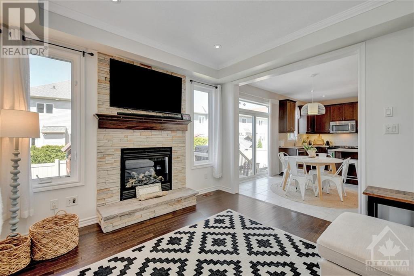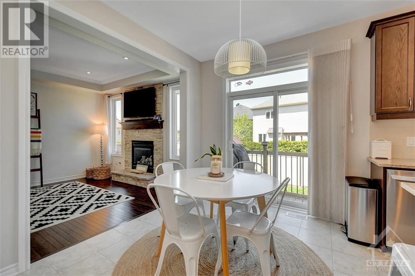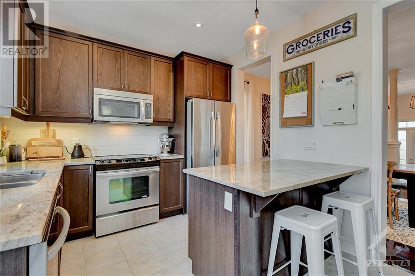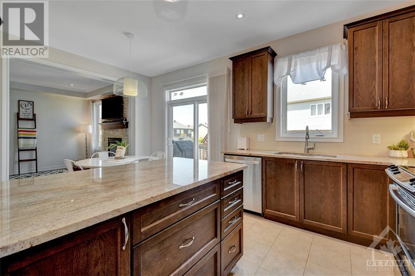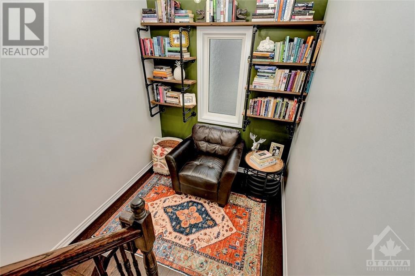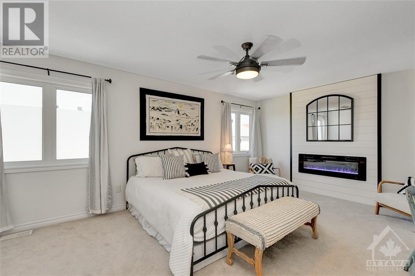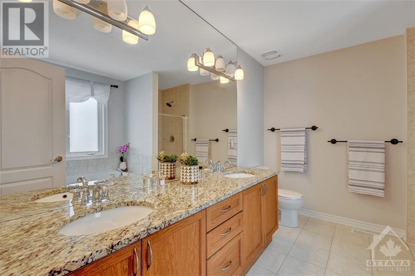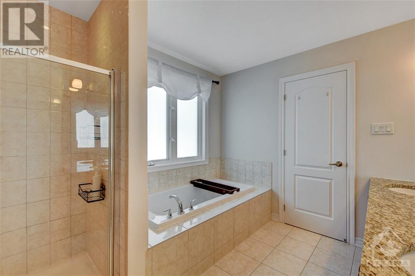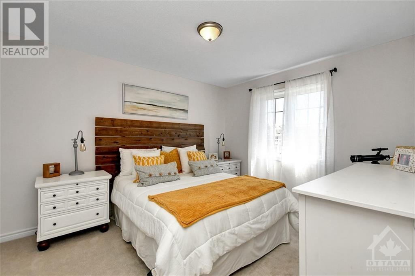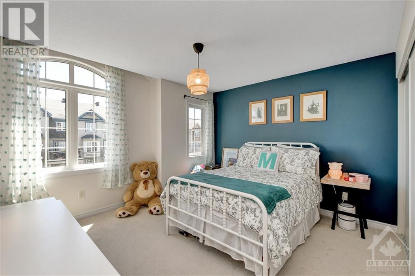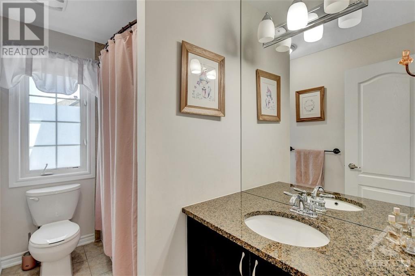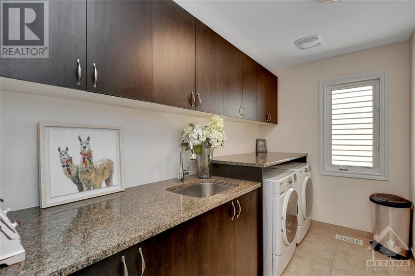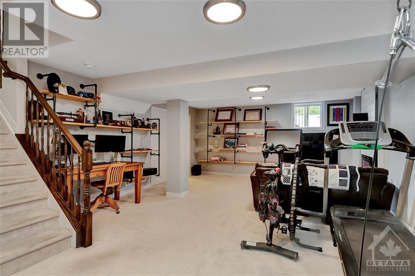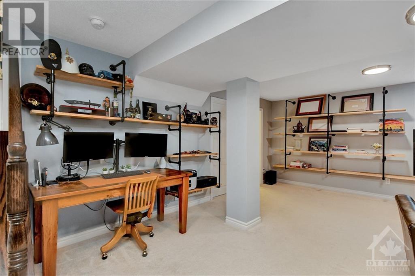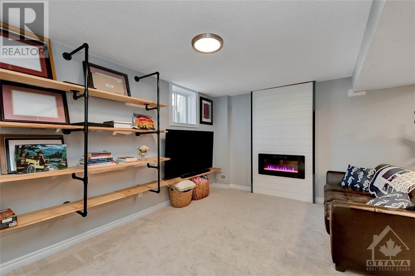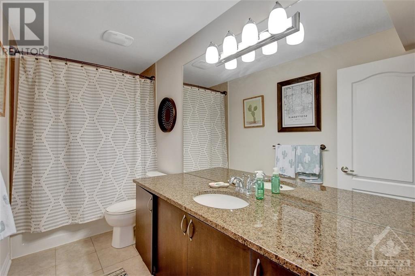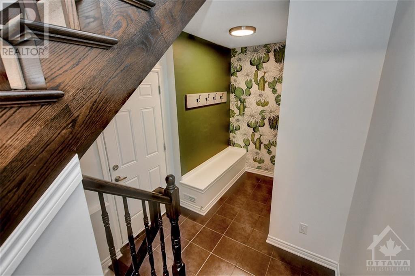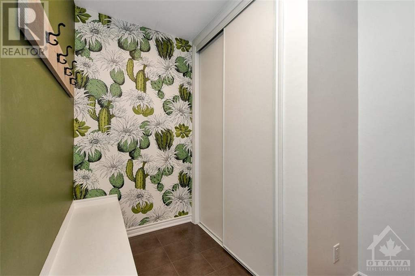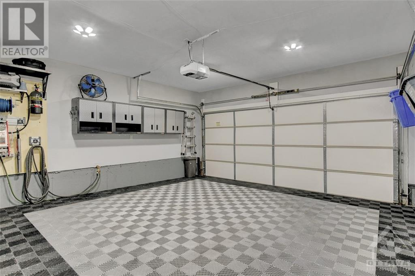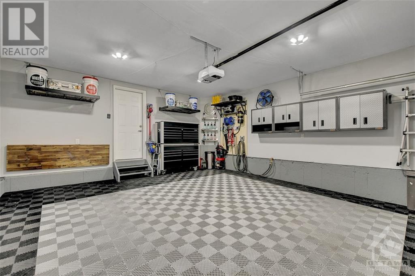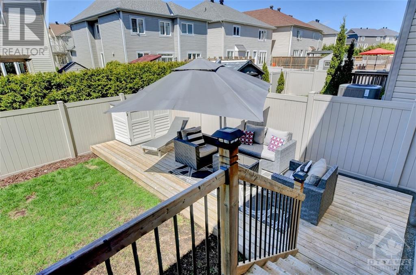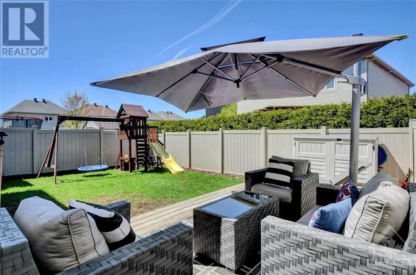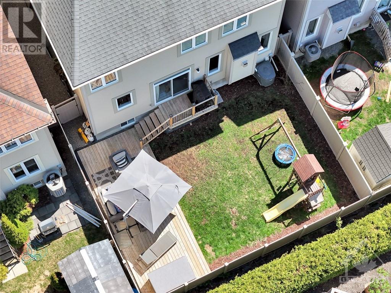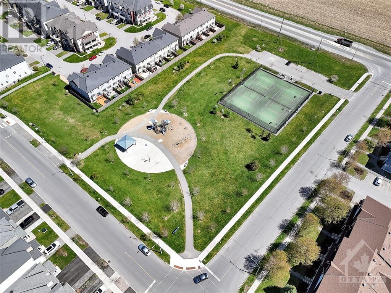
ABOUT THIS PROPERTY
PROPERTY DETAILS
| Bathroom Total | 4 |
| Bedrooms Total | 3 |
| Half Bathrooms Total | 1 |
| Year Built | 2013 |
| Cooling Type | Central air conditioning, Air exchanger |
| Flooring Type | Wall-to-wall carpet, Hardwood, Tile |
| Heating Type | Forced air |
| Heating Fuel | Natural gas |
| Stories Total | 2 |
| Primary Bedroom | Second level | 18'4" x 12'7" |
| 5pc Ensuite bath | Second level | Measurements not available |
| Bedroom | Second level | 12'6" x 14'4" |
| Bedroom | Second level | 10'7" x 12'5" |
| 4pc Bathroom | Second level | Measurements not available |
| Laundry room | Second level | 10'7" x 6'1" |
| Family room/Fireplace | Lower level | 15'9" x 25'11" |
| Utility room | Lower level | 11'6" x 15'4" |
| 4pc Bathroom | Lower level | Measurements not available |
| Storage | Lower level | 8'9" x 7'0" |
| Kitchen | Main level | 8'10" x 10'1" |
| Eating area | Main level | 8'3" x 10'1" |
| Living room/Fireplace | Main level | 11'4" x 13'10" |
| Dining room | Main level | 17'2" x 11'2" |
| 2pc Bathroom | Main level | Measurements not available |
| Mud room | Main level | 11'4" x 7'3" |
Property Type
Single Family
MORTGAGE CALCULATOR

