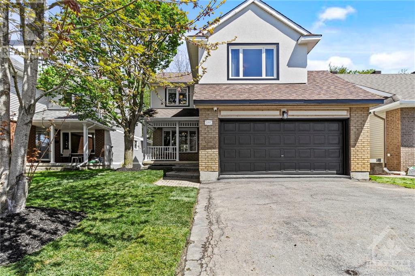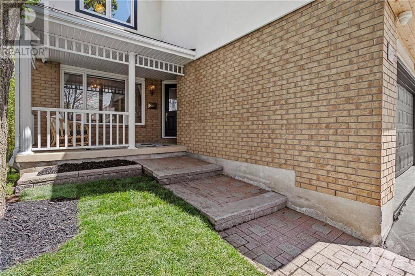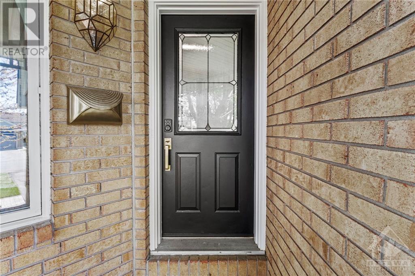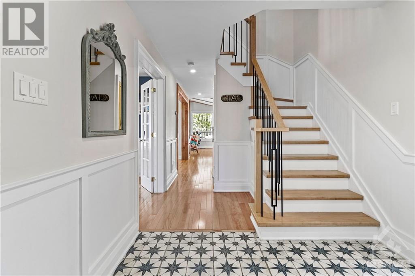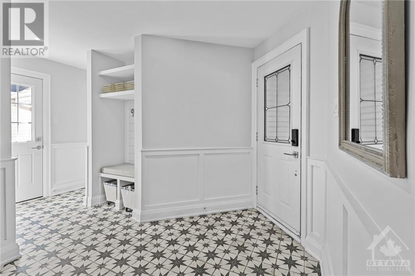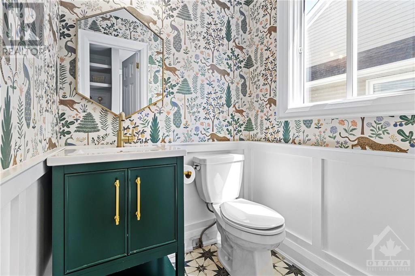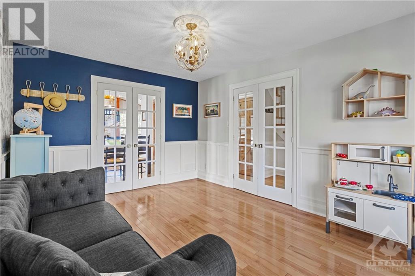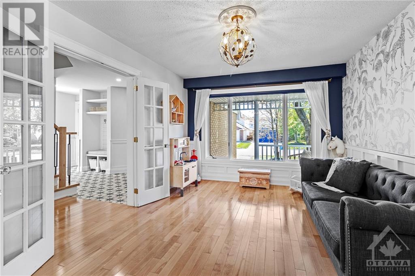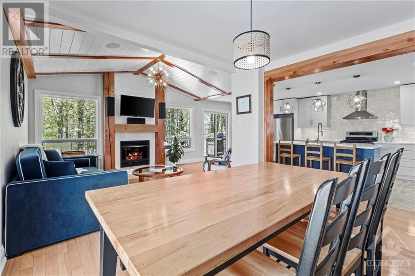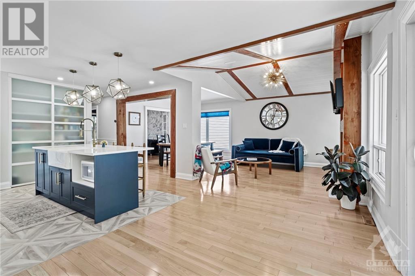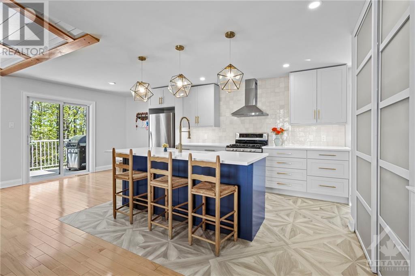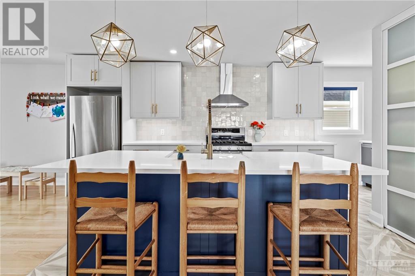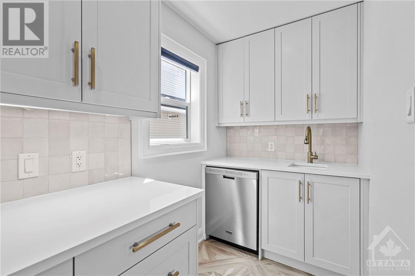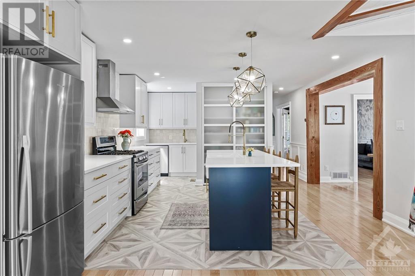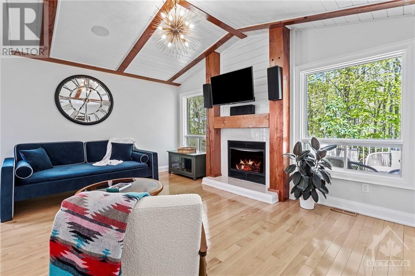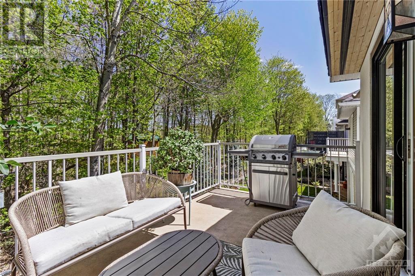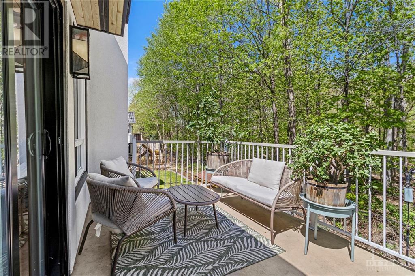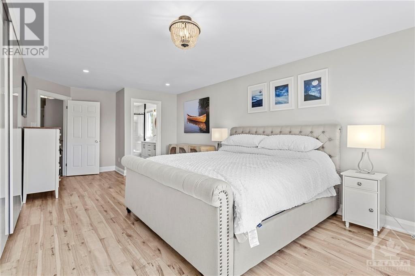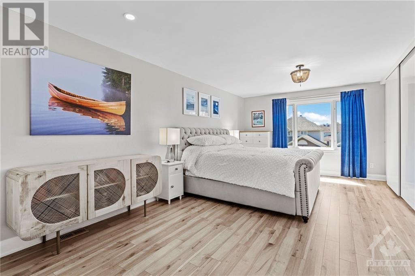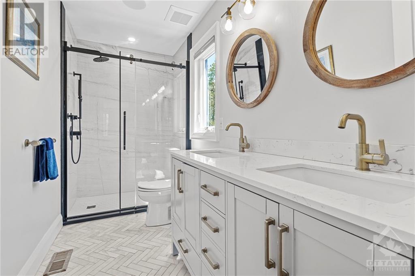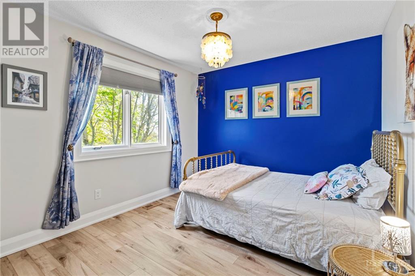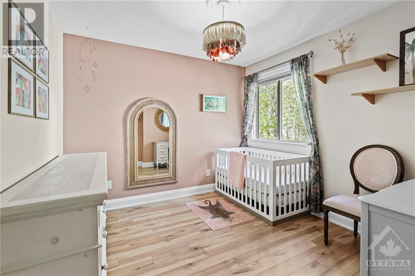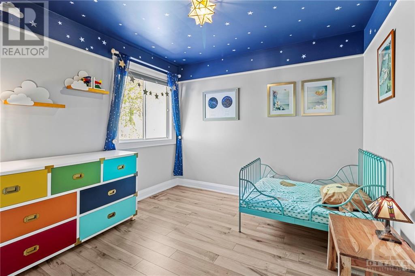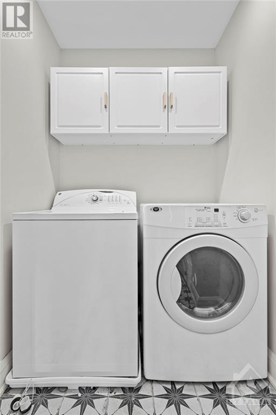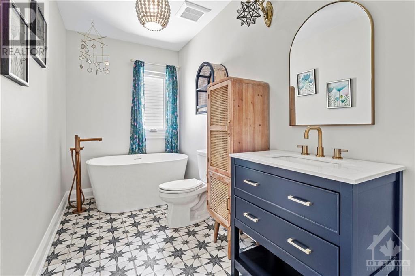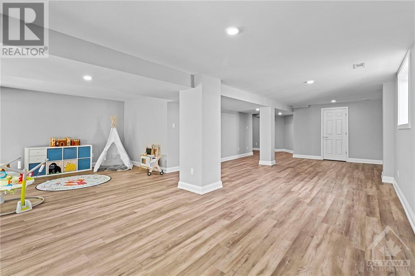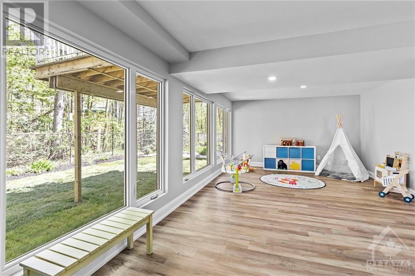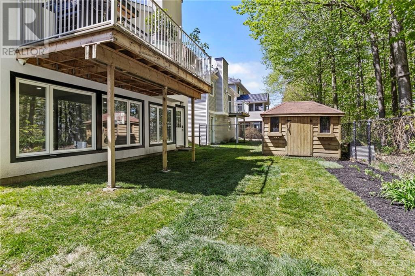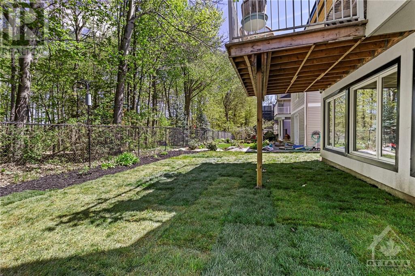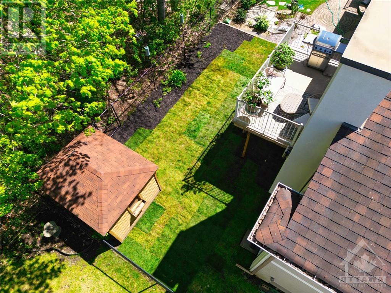
ABOUT THIS PROPERTY
PROPERTY DETAILS
| Bathroom Total | 3 |
| Bedrooms Total | 4 |
| Half Bathrooms Total | 1 |
| Year Built | 1993 |
| Cooling Type | Central air conditioning |
| Flooring Type | Hardwood, Laminate, Tile |
| Heating Type | Forced air |
| Heating Fuel | Natural gas |
| Stories Total | 2 |
| Laundry room | Second level | 14'2" x 11'6" |
| Primary Bedroom | Second level | 19'11" x 13'11" |
| Bedroom | Second level | 11'2" x 9'11" |
| 3pc Bathroom | Second level | 11'1" x 4'11" |
| Bedroom | Second level | 10'9" x 9'10" |
| Full bathroom | Second level | 11'3" x 5'6" |
| Foyer | Second level | 11'2" x 9'11" |
| Bedroom | Second level | 10'9" x 9'10" |
| Eating area | Main level | 10'9" x 9'0" |
| Dining room | Main level | 10'10" x 9'7" |
| Living room | Main level | 5'6" x 4'11" |
| Family room | Main level | 12'8" x 10'11" |
| Partial bathroom | Main level | Measurements not available |
| Kitchen | Main level | 12'3" x 10'9" |
Property Type
Single Family
MORTGAGE CALCULATOR

