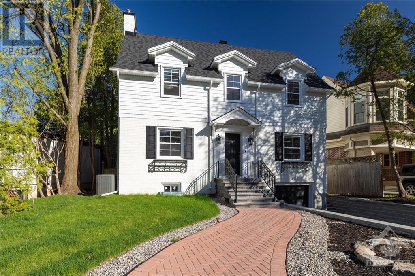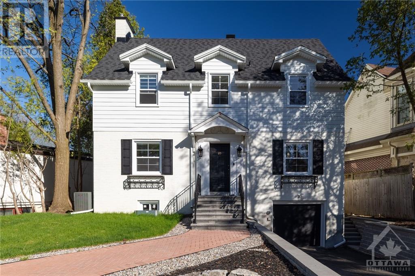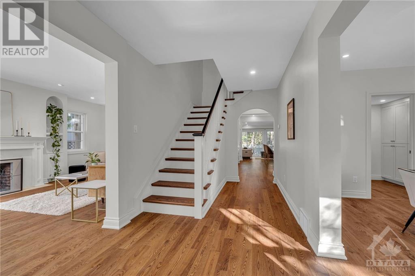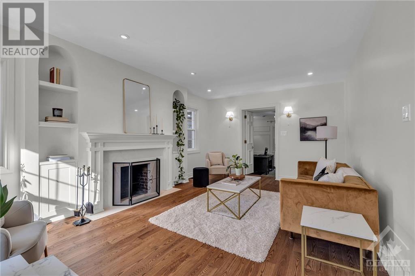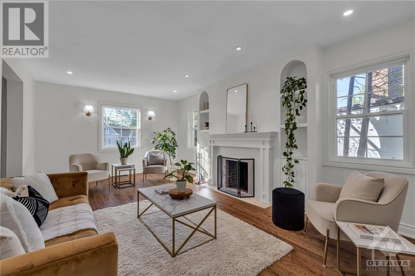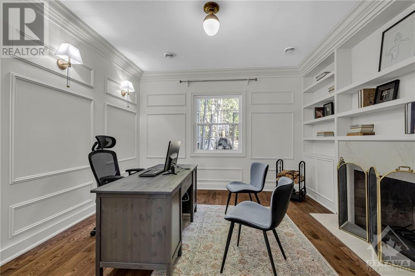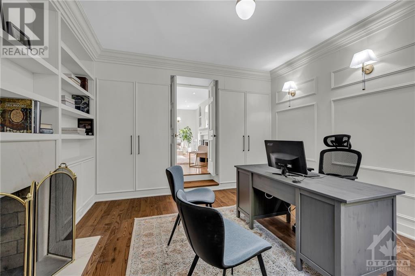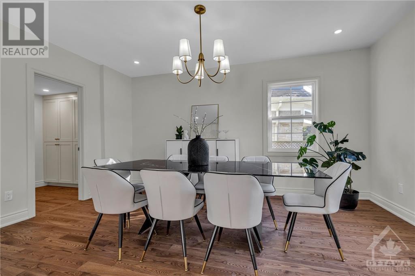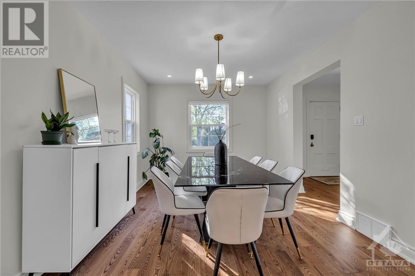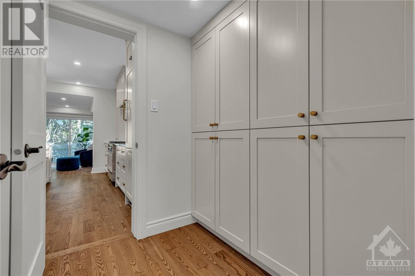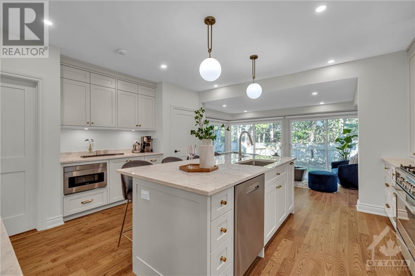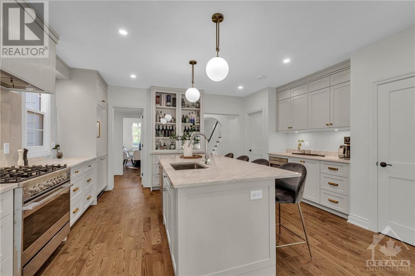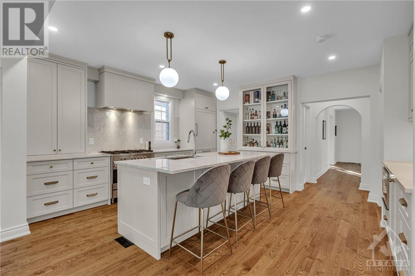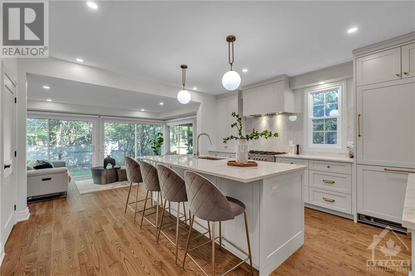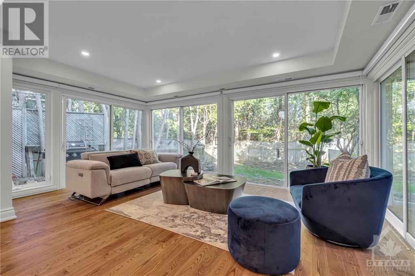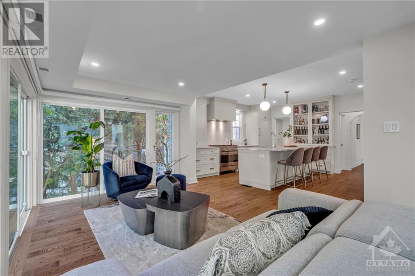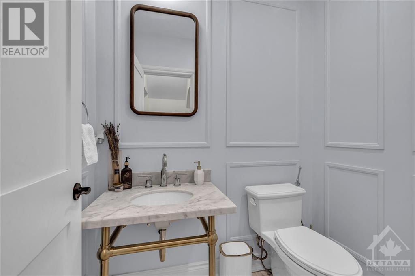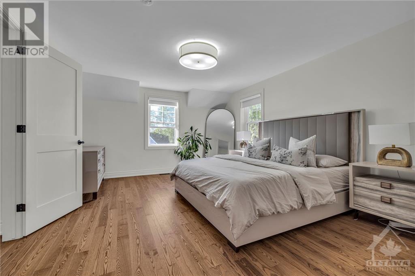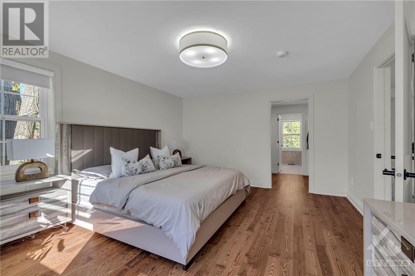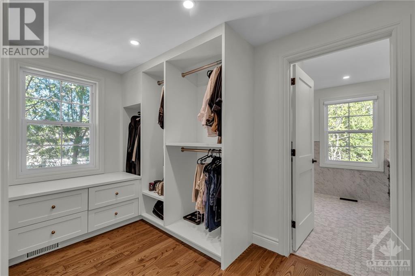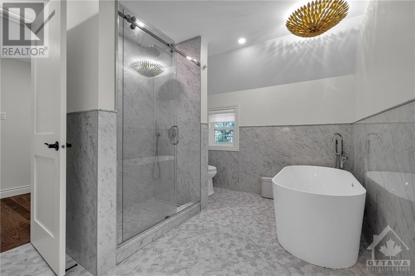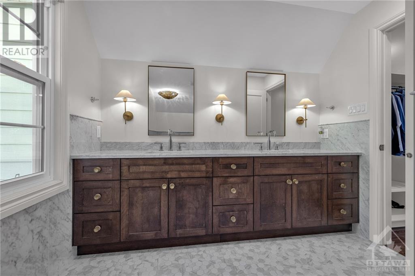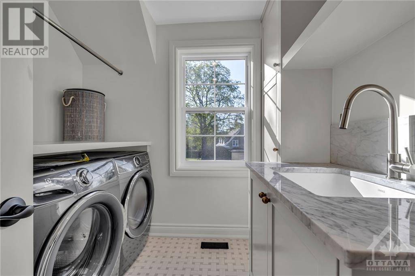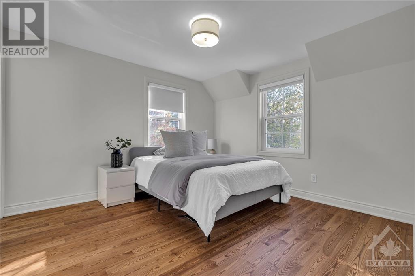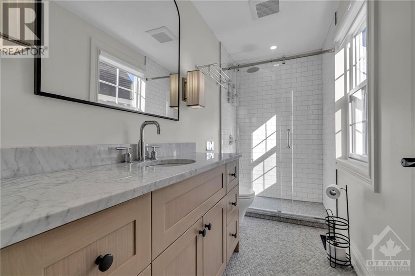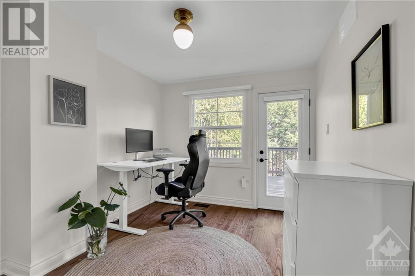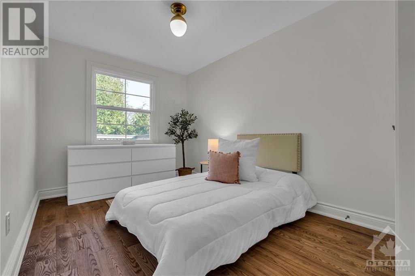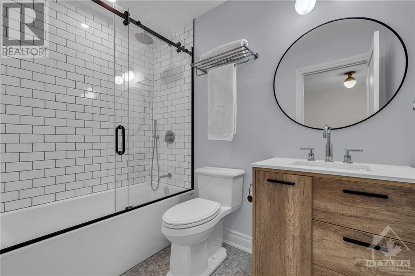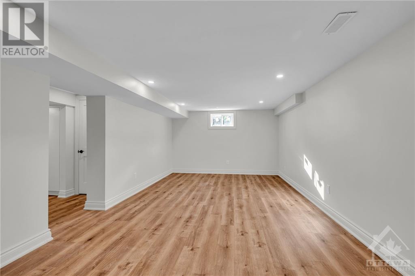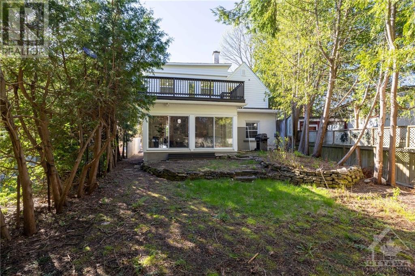
ABOUT THIS PROPERTY
PROPERTY DETAILS
| Bathroom Total | 4 |
| Bedrooms Total | 4 |
| Half Bathrooms Total | 1 |
| Year Built | 1947 |
| Cooling Type | Central air conditioning |
| Flooring Type | Hardwood, Tile |
| Heating Type | Forced air |
| Heating Fuel | Natural gas |
| Stories Total | 2 |
| Primary Bedroom | Second level | 16'1" x 13'3" |
| Other | Second level | 13'3" x 6'9" |
| 5pc Ensuite bath | Second level | 13'3" x 8'10" |
| Bedroom | Second level | 12'0" x 11'5" |
| 3pc Ensuite bath | Second level | 10'0" x 4'7" |
| Bedroom | Second level | 14'7" x 8'6" |
| Bedroom | Second level | 10'2" x 9'6" |
| Other | Second level | 19'9" x 12'0" |
| Laundry room | Second level | 8'2" x 7'9" |
| Recreation room | Lower level | 20'10" x 12'0" |
| Recreation room | Lower level | 13'8" x 11'6" |
| Foyer | Main level | 18'6" x 8'2" |
| Living room | Main level | 21'2" x 13'3" |
| Dining room | Main level | 15'5" x 11'5" |
| Office | Main level | 15'9" x 13'3" |
| Kitchen | Main level | 17'0" x 14'11" |
| Family room | Main level | 17'1" x 9'6" |
| Partial bathroom | Main level | 6'7" x 4'3" |
Property Type
Single Family
MORTGAGE CALCULATOR

