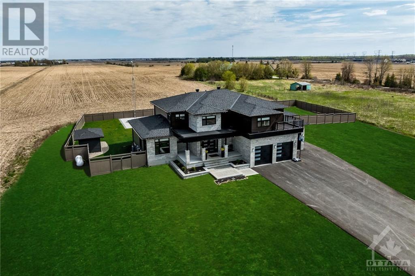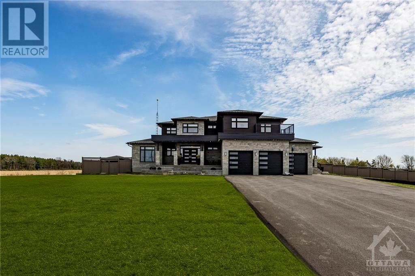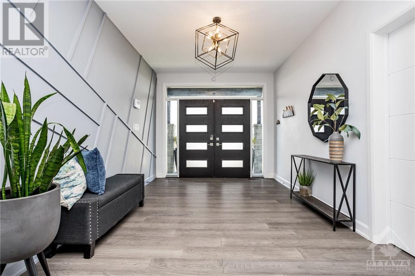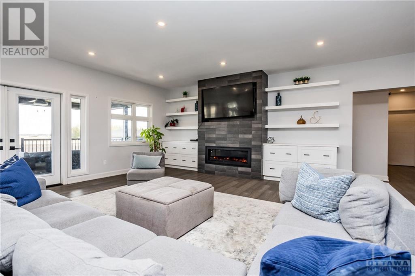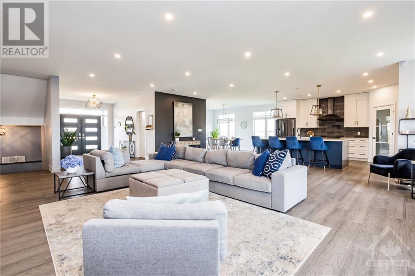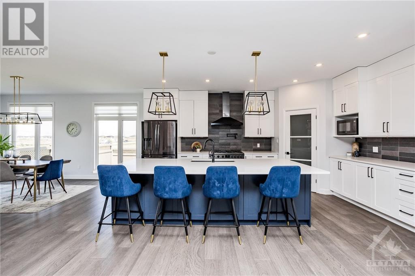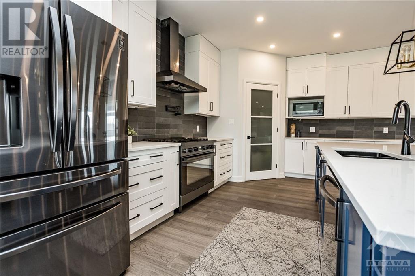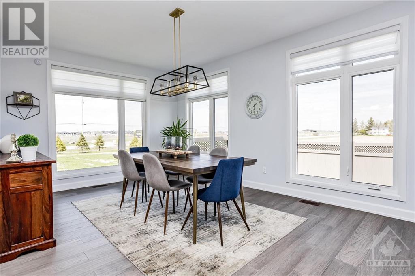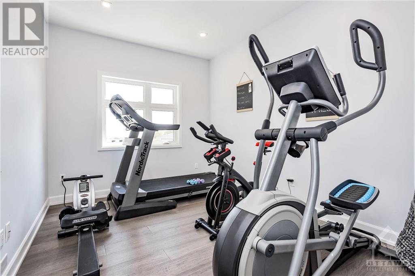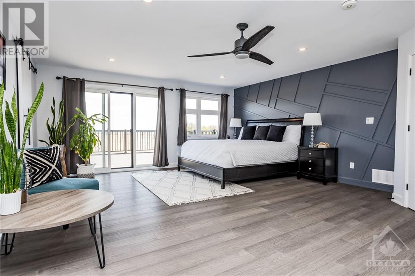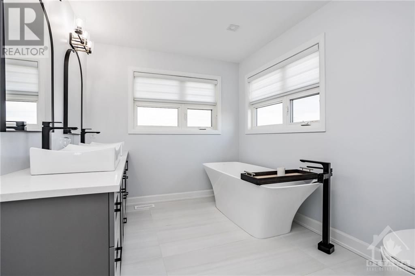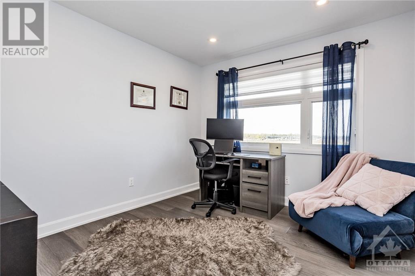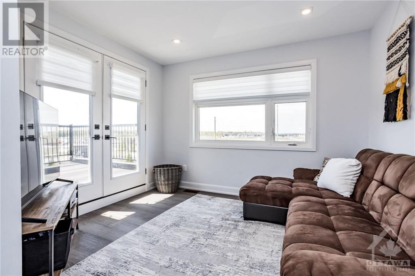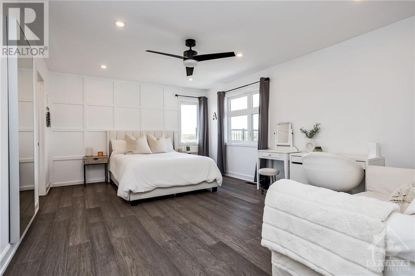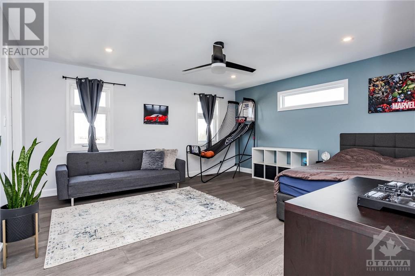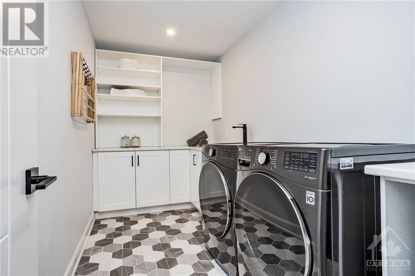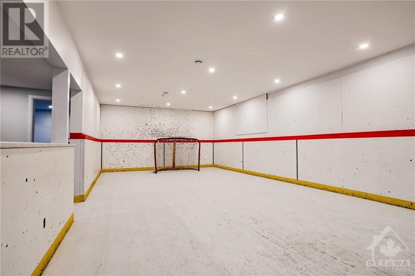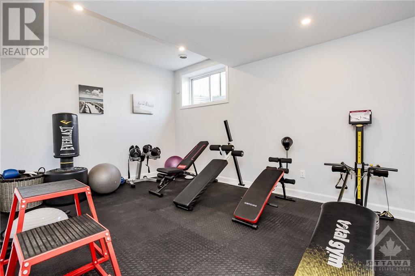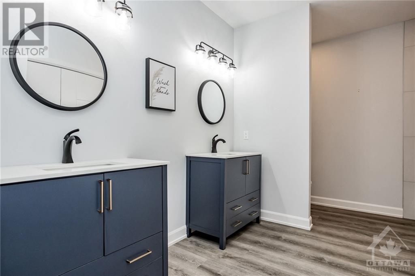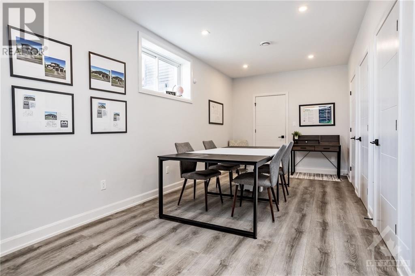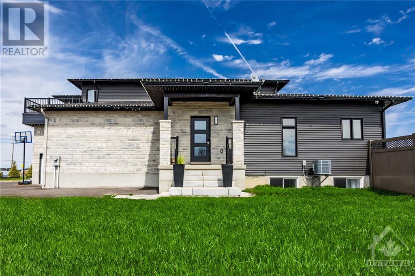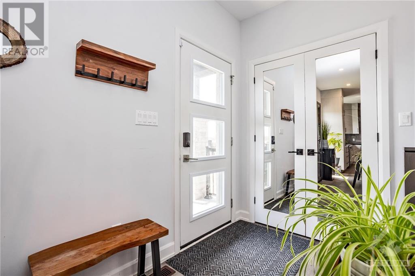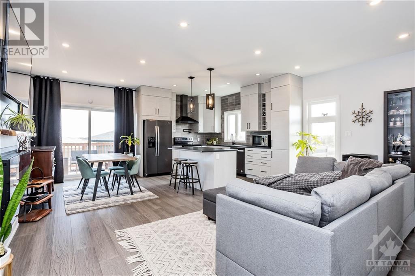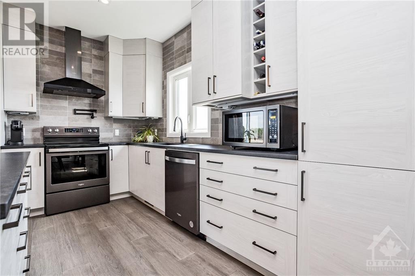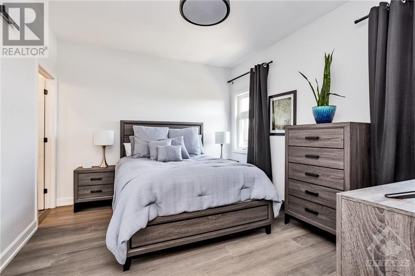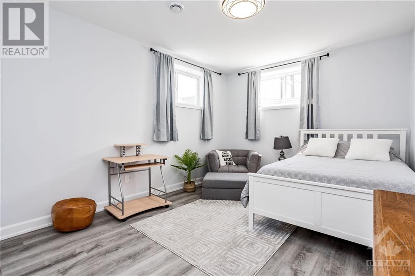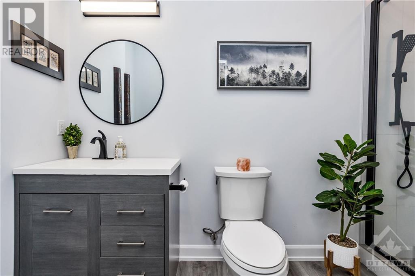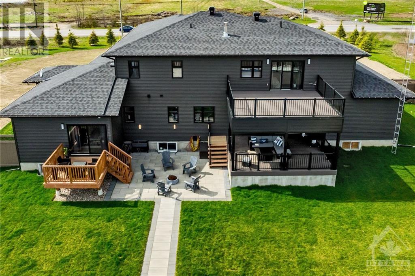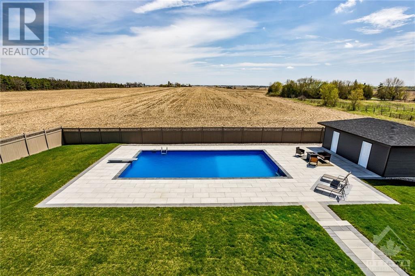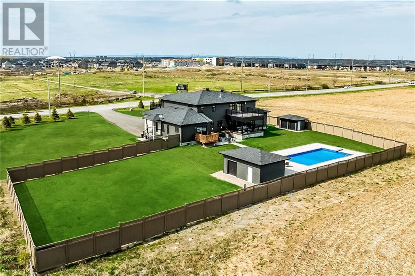
ABOUT THIS PROPERTY
PROPERTY DETAILS
| Bathroom Total | 8 |
| Bedrooms Total | 7 |
| Half Bathrooms Total | 2 |
| Year Built | 2021 |
| Cooling Type | Central air conditioning |
| Flooring Type | Hardwood, Tile, Vinyl |
| Heating Type | Forced air |
| Heating Fuel | Natural gas |
| Stories Total | 2 |
| Primary Bedroom | Second level | 23'8" x 17'0" |
| 5pc Ensuite bath | Second level | 8'1" x 18'6" |
| Office | Second level | 10'2" x 16'6" |
| Bedroom | Second level | 14'9" x 15'9" |
| 3pc Ensuite bath | Second level | 8'1" x 8'1" |
| Laundry room | Second level | 12'1" x 6'3" |
| Bedroom | Second level | 17'5" x 12'6" |
| 3pc Ensuite bath | Second level | 12'6" x 8'4" |
| Loft | Second level | 9'7" x 10'9" |
| Recreation room | Second level | 27'1" x 25'0" |
| 4pc Bathroom | Basement | 12'8" x 6'4" |
| Gym | Basement | 10'5" x 15'0" |
| Bedroom | Basement | 9'6" x 29'5" |
| Foyer | Main level | 9'9" x 15'6" |
| Dining room | Main level | 16'6" x 11'9" |
| Kitchen | Main level | 13'4" x 17'3" |
| Living room | Main level | 24'5" x 34'3" |
| 2pc Bathroom | Main level | 8'1" x 4'9" |
| Bedroom | Main level | 9'4" x 11'9" |
| Bedroom | Other | 11'0" x 16'7" |
| 3pc Bathroom | Other | 4'9" x 8'0" |
| Living room/Dining room | Other | 18'4" x 12'4" |
| Living room | Other | 9'6" x 18'4" |
| Primary Bedroom | Other | 13'2" x 11'0" |
| 3pc Ensuite bath | Other | 9'3" x 4'9" |
| Laundry room | Other | 13'3" x 9'4" |
| 2pc Bathroom | Other | 9'4" x 2'9" |
Property Type
Single Family
MORTGAGE CALCULATOR

