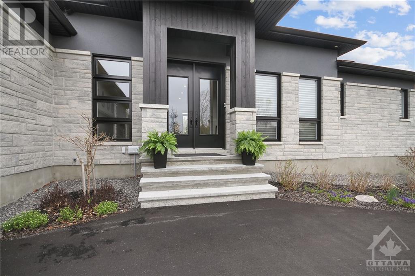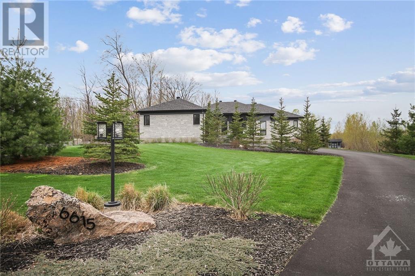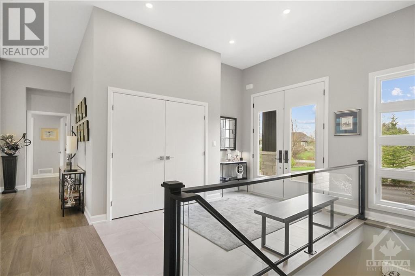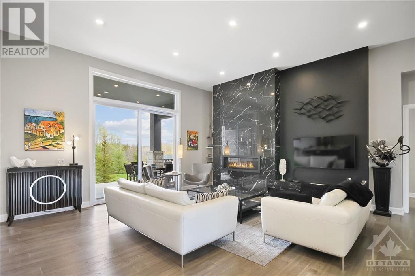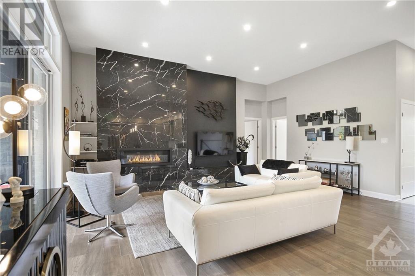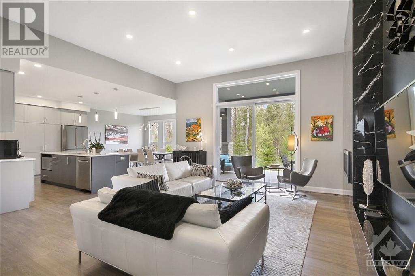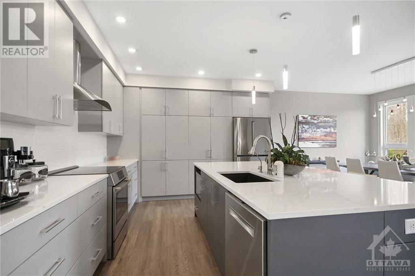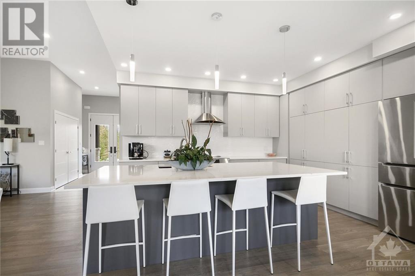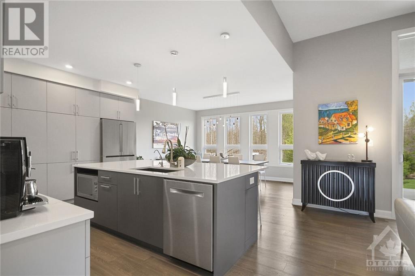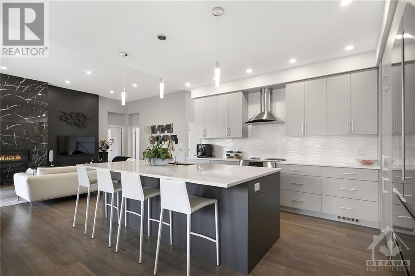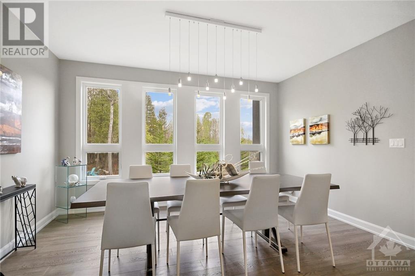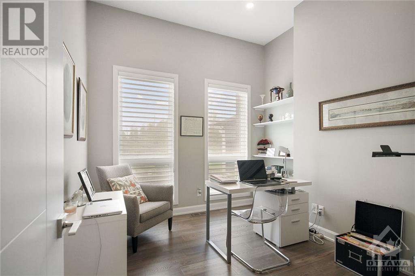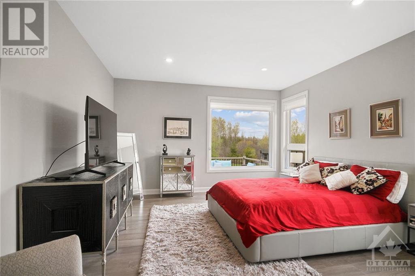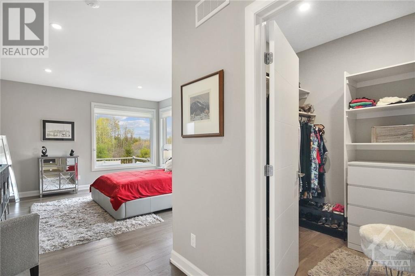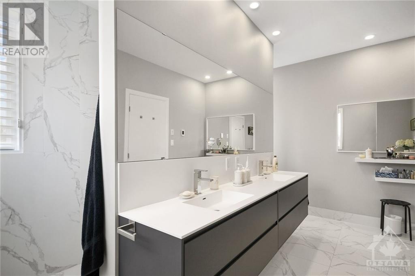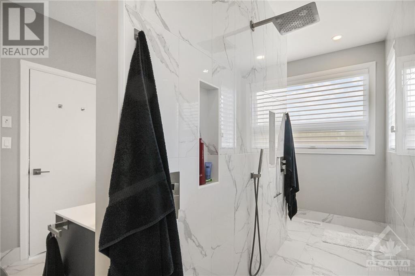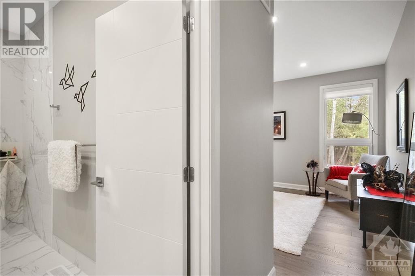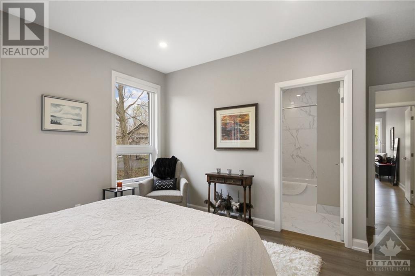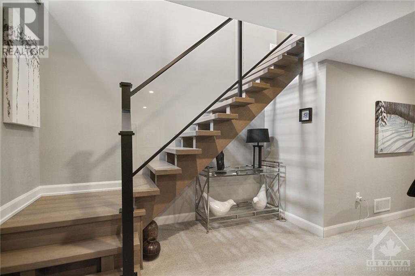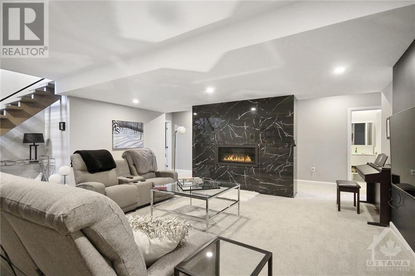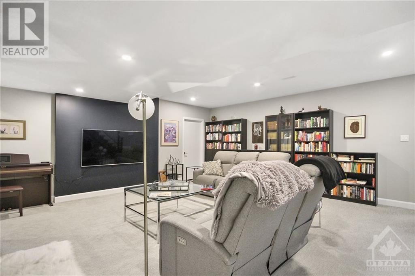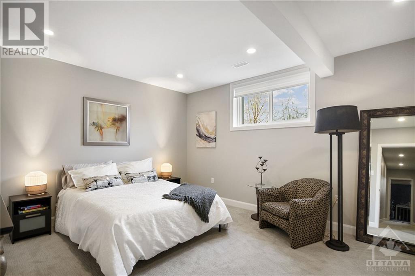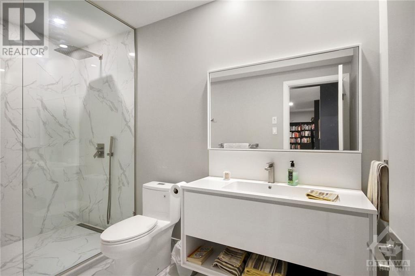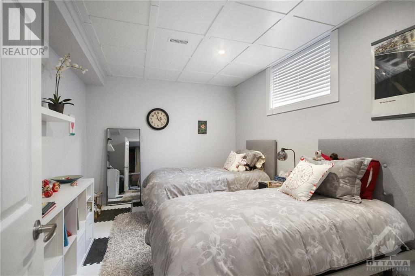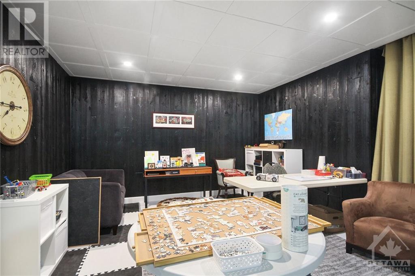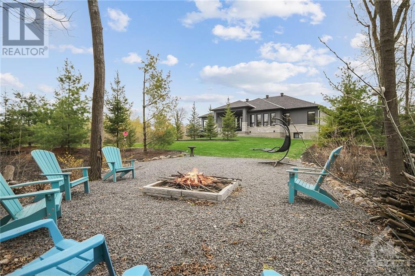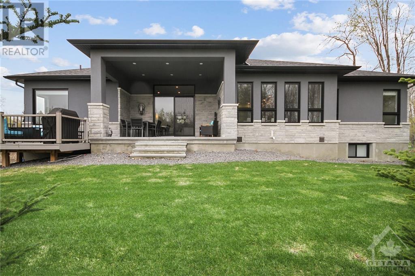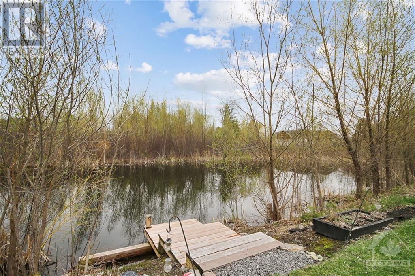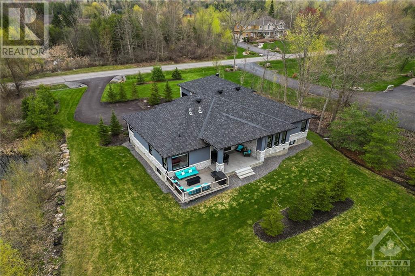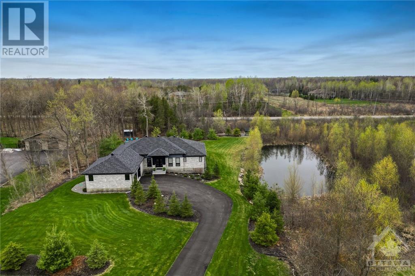
ABOUT THIS PROPERTY
PROPERTY DETAILS
| Bathroom Total | 5 |
| Bedrooms Total | 5 |
| Half Bathrooms Total | 1 |
| Year Built | 2020 |
| Cooling Type | Central air conditioning, Air exchanger |
| Flooring Type | Wall-to-wall carpet, Hardwood, Tile |
| Heating Type | Forced air |
| Heating Fuel | Natural gas |
| Stories Total | 1 |
| Recreation room | Lower level | 24'4" x 18'10" |
| Bedroom | Lower level | 12'4" x 14'9" |
| 3pc Bathroom | Lower level | 10'11" x 6'2" |
| Storage | Lower level | 22'7" x 10'0" |
| Games room | Lower level | 24'7" x 16'10" |
| Bedroom | Lower level | 14'9" x 10'2" |
| Games room | Lower level | 14'5" x 13'6" |
| Utility room | Lower level | 19'5" x 14'1" |
| Foyer | Main level | 11'6" x 12'6" |
| Living room/Fireplace | Main level | 17'6" x 15'11" |
| Kitchen | Main level | 13'4" x 13'0" |
| Dining room | Main level | 9'2" x 15'0" |
| Den | Main level | 11'9" x 9'11" |
| 2pc Bathroom | Main level | 4'6" x 4'10" |
| Primary Bedroom | Main level | 24'7" x 13'11" |
| 4pc Ensuite bath | Main level | 10'7" x 14'0" |
| Other | Main level | 7'11" x 8'10" |
| Laundry room | Main level | 16'9" x 8'6" |
| Bedroom | Main level | 15'6" x 14'3" |
| 4pc Ensuite bath | Main level | 8'0" x 10'5" |
| Bedroom | Main level | 19'3" x 14'3" |
| 4pc Ensuite bath | Main level | 11'0" x 5'5" |
Property Type
Single Family
MORTGAGE CALCULATOR

