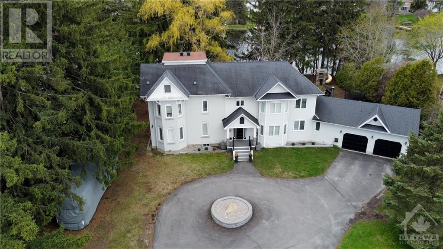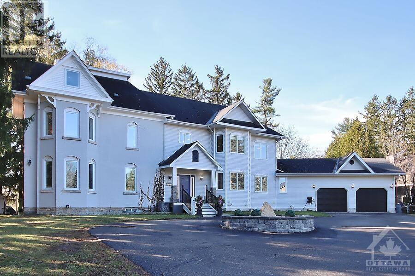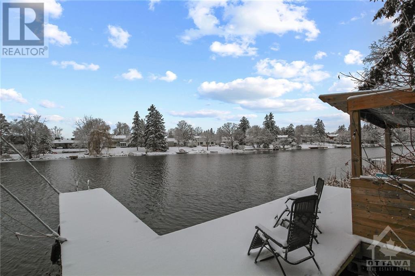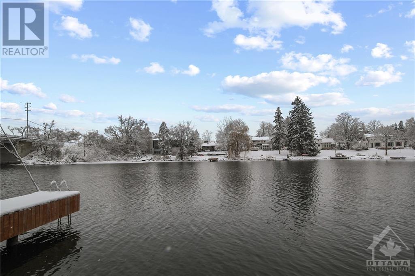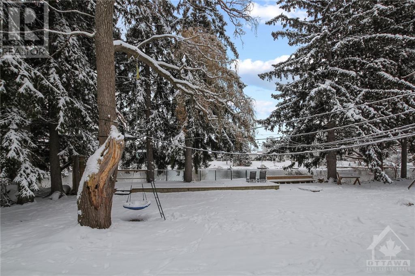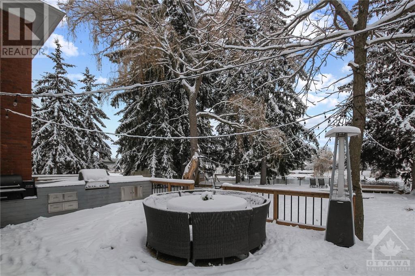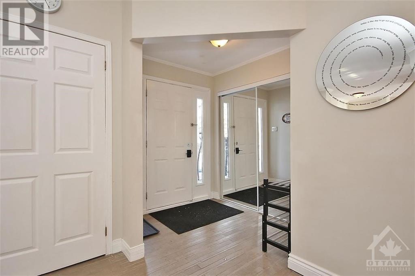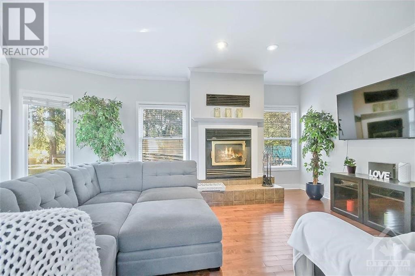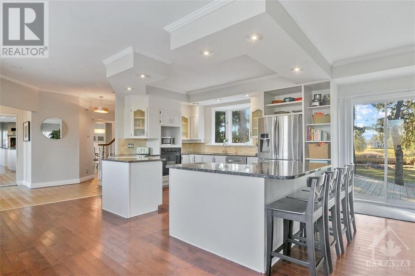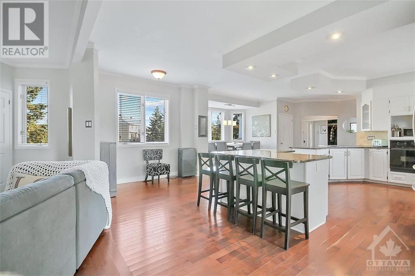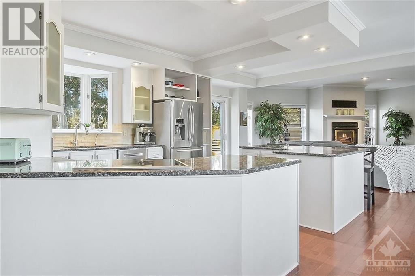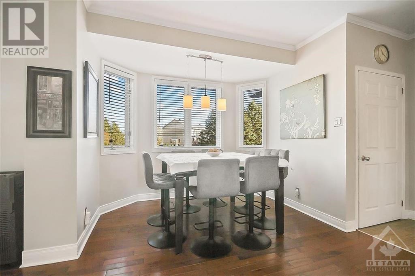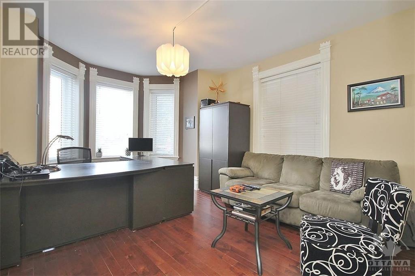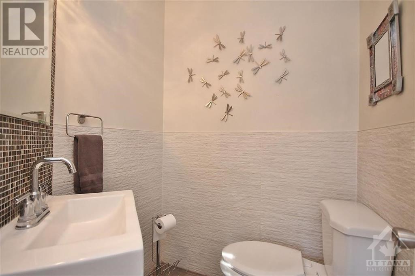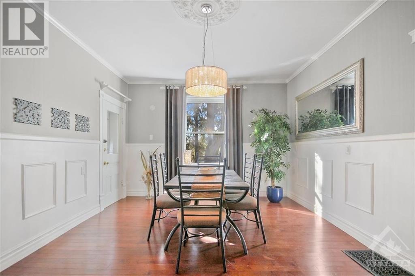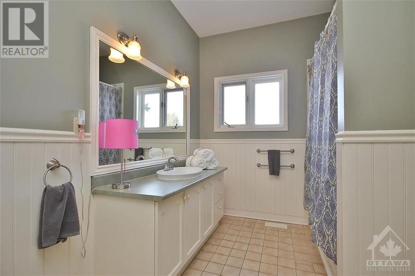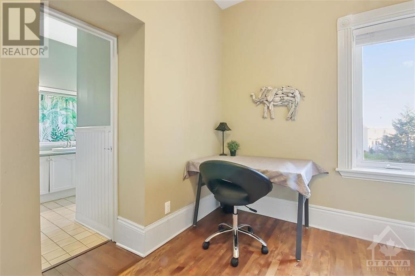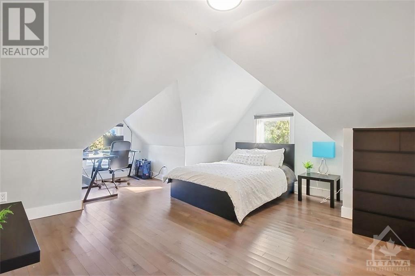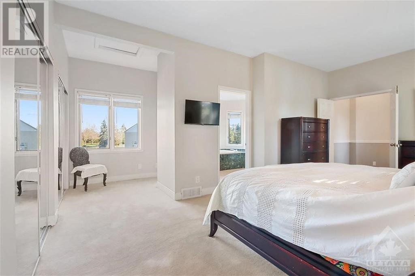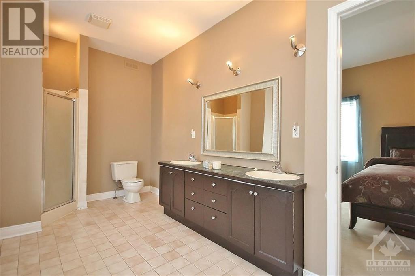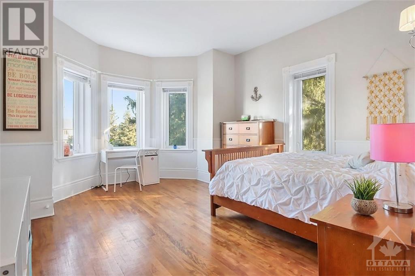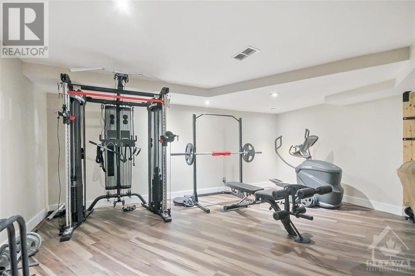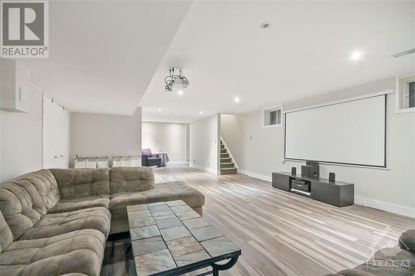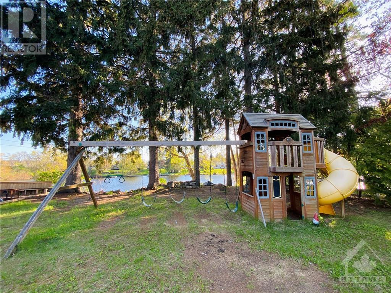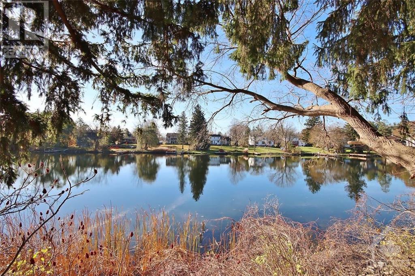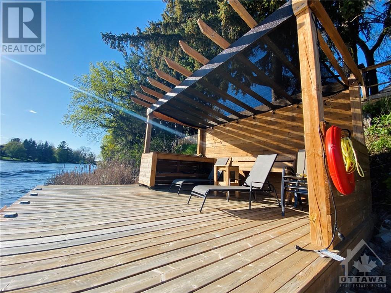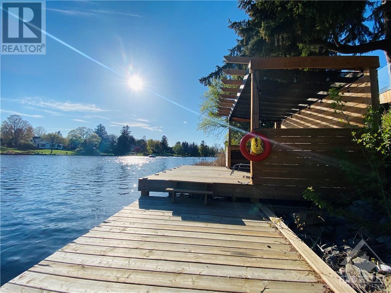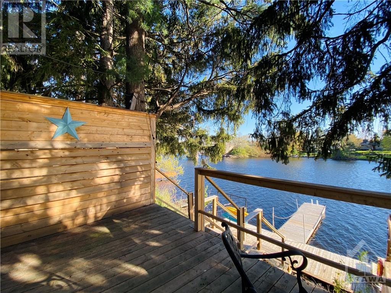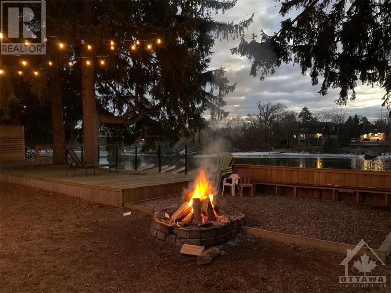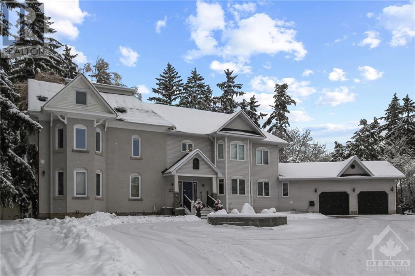
ABOUT THIS PROPERTY
PROPERTY DETAILS
| Bathroom Total | 3 |
| Bedrooms Total | 5 |
| Half Bathrooms Total | 1 |
| Year Built | 1990 |
| Cooling Type | Central air conditioning |
| Flooring Type | Wall-to-wall carpet, Hardwood, Tile |
| Heating Type | Baseboard heaters, Forced air |
| Heating Fuel | Electric, Natural gas |
| Stories Total | 3 |
| Primary Bedroom | Second level | 19'3" x 12'1" |
| 4pc Ensuite bath | Second level | 15'6" x 11'3" |
| Bedroom | Second level | 14'7" x 12'3" |
| Bedroom | Second level | 12'3" x 10'2" |
| Bedroom | Second level | 14'5" x 13'6" |
| Nursery | Second level | 10'9" x 6'0" |
| Full bathroom | Second level | 10'0" x 7'9" |
| Laundry room | Lower level | 8'8" x 3'6" |
| Games room | Lower level | 18'7" x 12'9" |
| Recreation room | Lower level | 32'3" x 17'7" |
| Storage | Lower level | 23'9" x 9'1" |
| Den | Main level | 14'6" x 12'1" |
| Dining room | Main level | 12'3" x 9'2" |
| Family room | Main level | 14'6" x 12'1" |
| Kitchen | Main level | 13'3" x 11'1" |
| Foyer | Main level | 6'0" x 6'0" |
| Eating area | Main level | 12'1" x 10'6" |
| Kitchen | Main level | 14'9" x 12'6" |
| Partial bathroom | Main level | 5'0" x 4'9" |
Property Type
Single Family

Jillian Jarvis
Broker
e-Mail Jillian Jarvis
office: 613.692.2555
cell: 613-850-4663
Visit Jillian's Website
Listed on: May 04, 2024
On market: 15 days

MORTGAGE CALCULATOR

