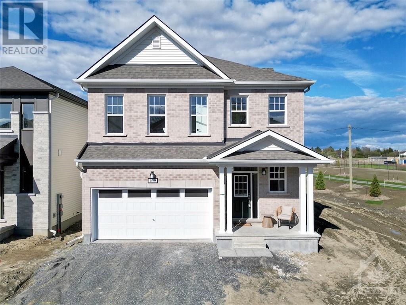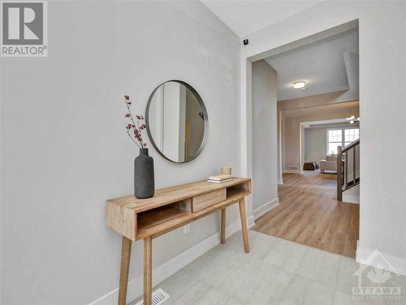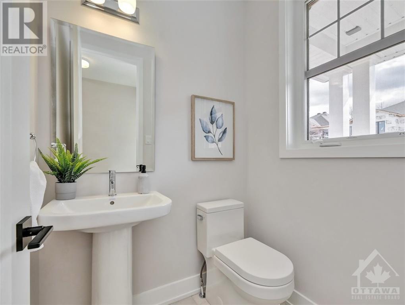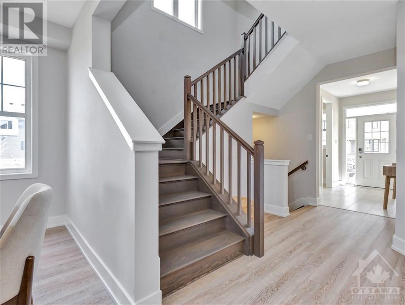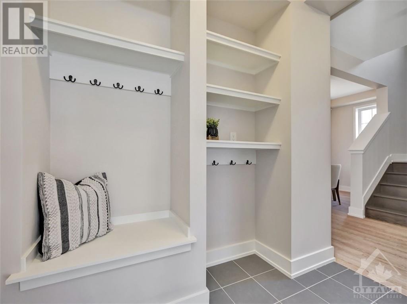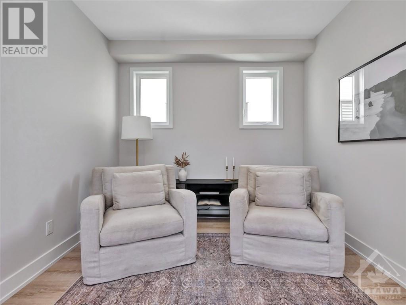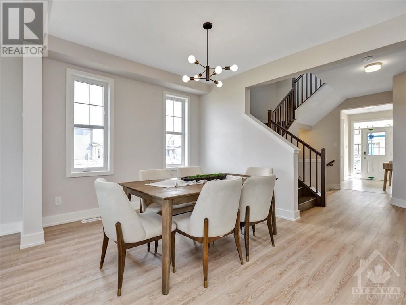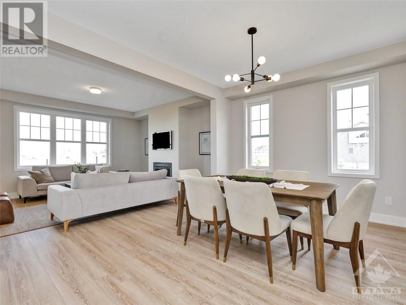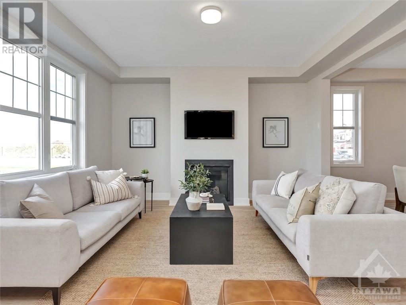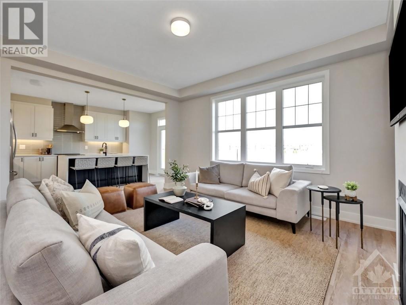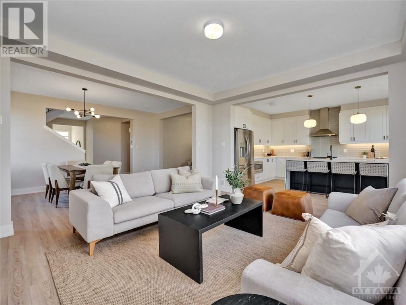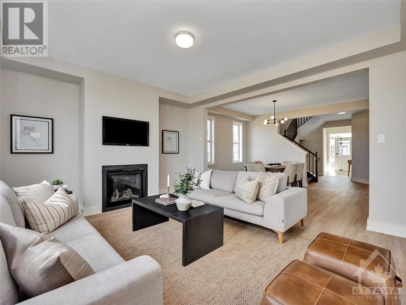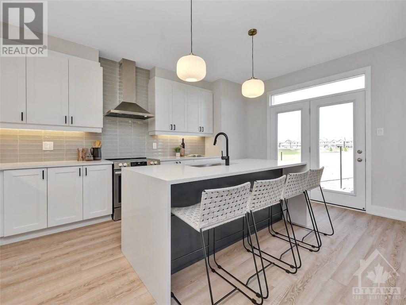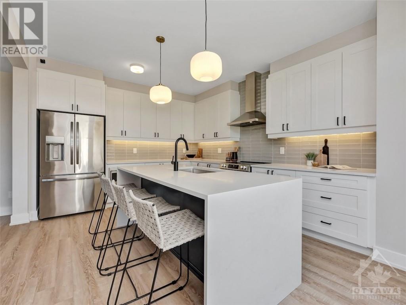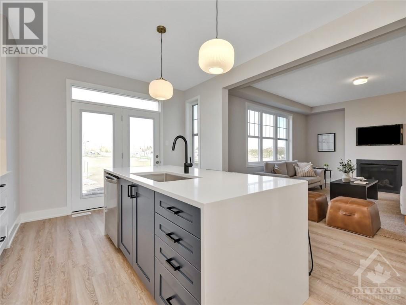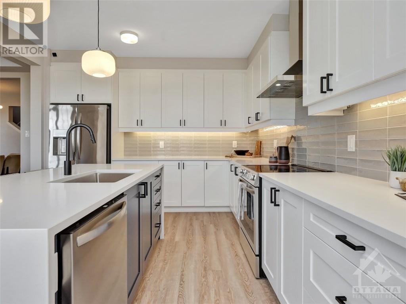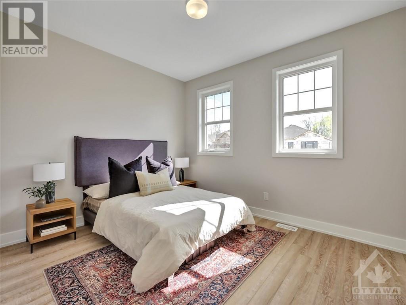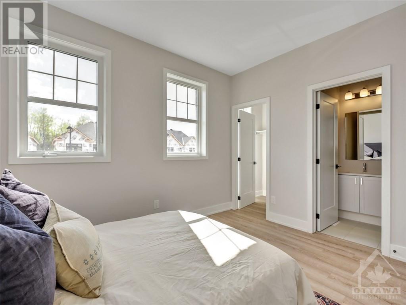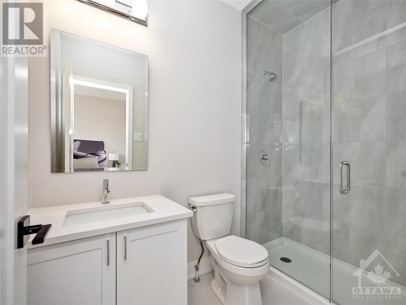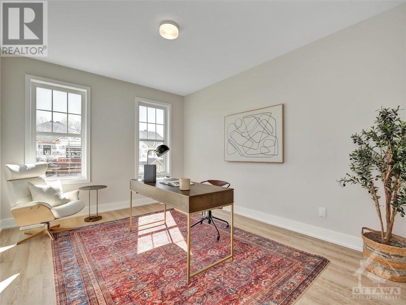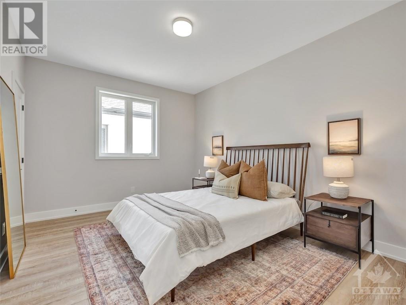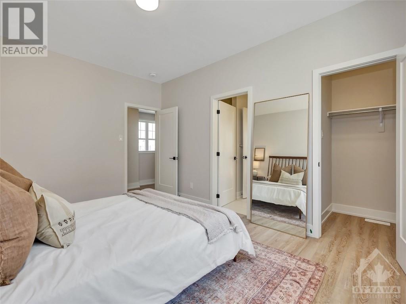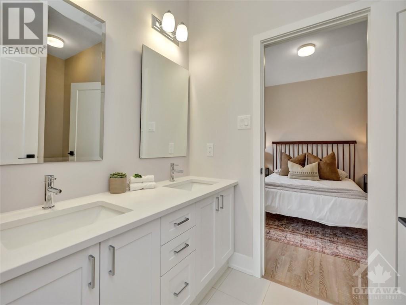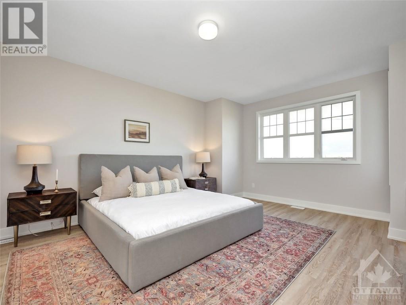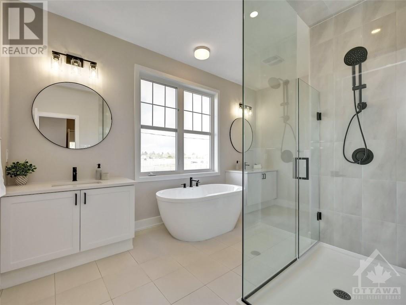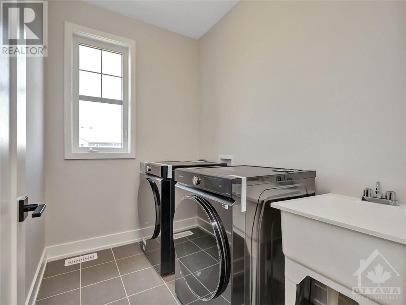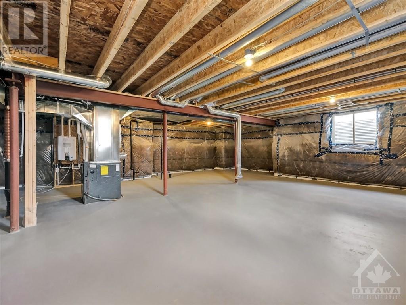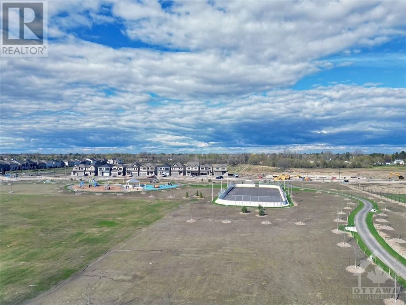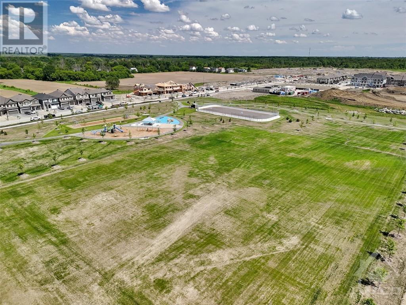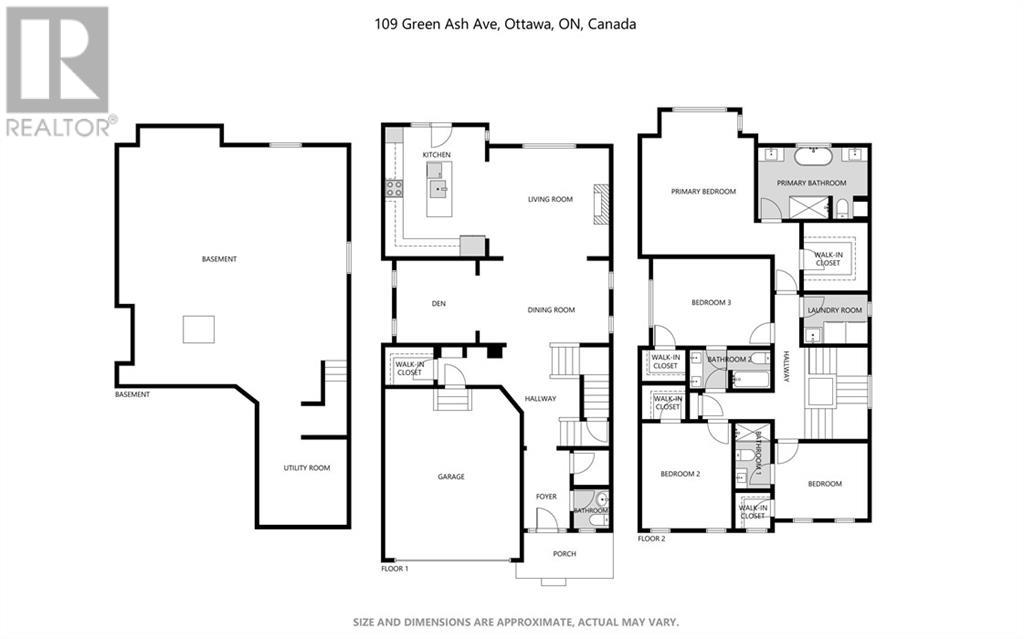
ABOUT THIS PROPERTY
PROPERTY DETAILS
| Bathroom Total | 4 |
| Bedrooms Total | 4 |
| Half Bathrooms Total | 1 |
| Year Built | 2024 |
| Cooling Type | Central air conditioning |
| Flooring Type | Hardwood, Laminate, Tile |
| Heating Type | Forced air |
| Heating Fuel | Natural gas |
| Stories Total | 2 |
| Primary Bedroom | Second level | 14'1" x 13'9" |
| 5pc Ensuite bath | Second level | 14'1" x 9'0" |
| Other | Second level | 8'9" x 8'0" |
| Bedroom | Second level | 11'10" x 10'0" |
| 3pc Bathroom | Second level | 8'1" x 4'11" |
| Other | Second level | 5'4" x 4'11" |
| Bedroom | Second level | 13'11" x 11'1" |
| Other | Second level | 5'5" x 4'6" |
| Bedroom | Second level | 14'4" x 10'10" |
| 4pc Bathroom | Second level | 10'6" x 5'3" |
| Other | Second level | 5'5" x 4'0" |
| Laundry room | Second level | 8'0" x 5'9" |
| Recreation room | Basement | 29'3" x 25'7" |
| Utility room | Basement | 22'7" x 9'8" |
| Great room | Main level | 15'11" x 13'10" |
| Dining room | Main level | 15'11" x 10'3" |
| Den | Main level | 10'1" x 10'1" |
| Kitchen | Main level | 16'11" x 12'1" |
| Foyer | Main level | 9'10" x 5'10" |
| 2pc Bathroom | Main level | 5'2" x 4'7" |
| Other | Main level | 4'5" x 4'6" |
| Other | Main level | 6'5" x 4'9" |
| Mud room | Main level | 8'1" x 3'2" |
Property Type
Single Family

Jennifer Anne Cook
Sales Representative
e-Mail Jennifer Anne Cook
office: (613) 838.4858
cell: (613) 266.4065
Visit Jennifer Anne's Website
Listed on: May 03, 2024
On market: 15 days

MORTGAGE CALCULATOR
SIMILAR PROPERTIES

