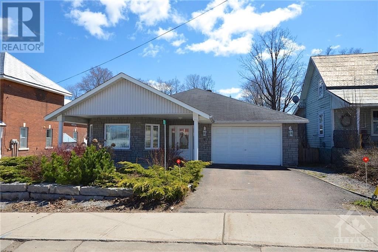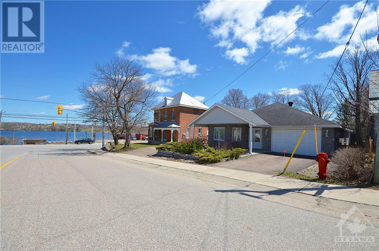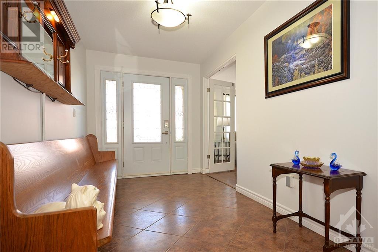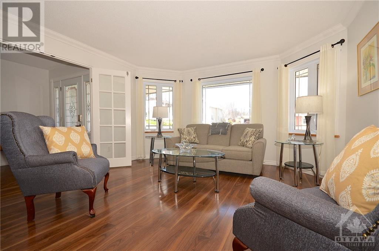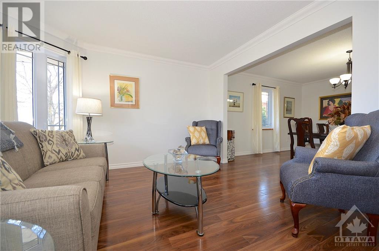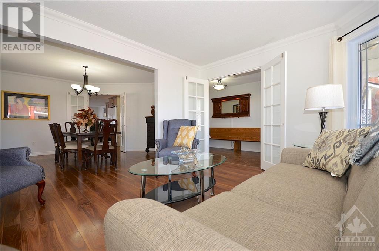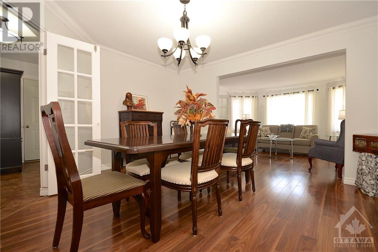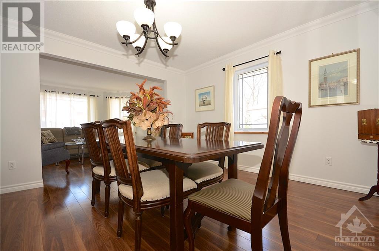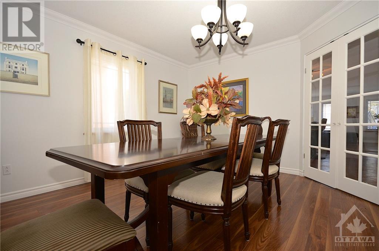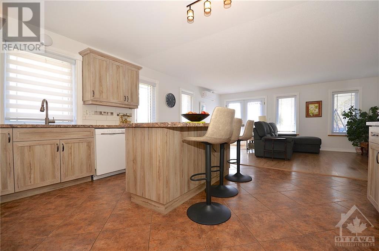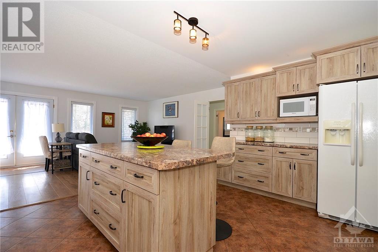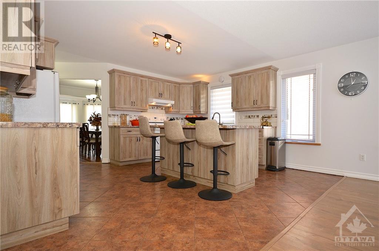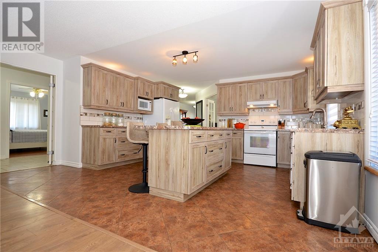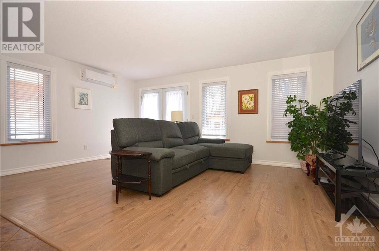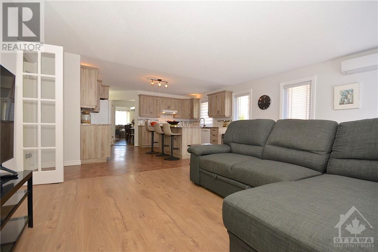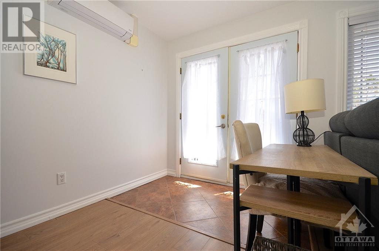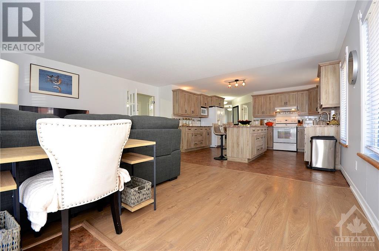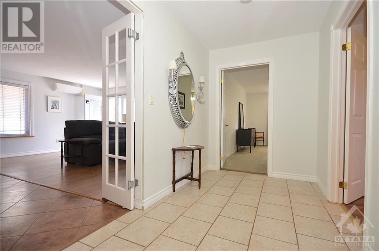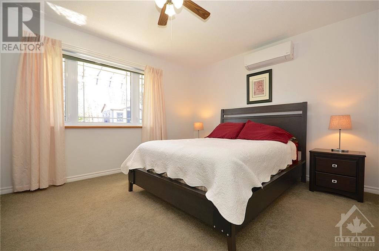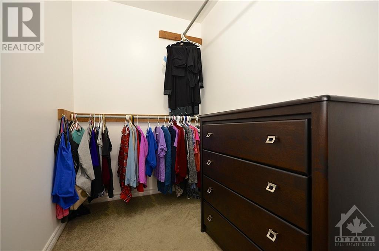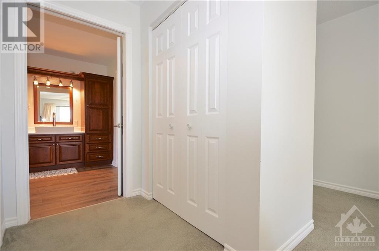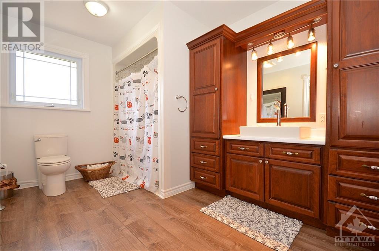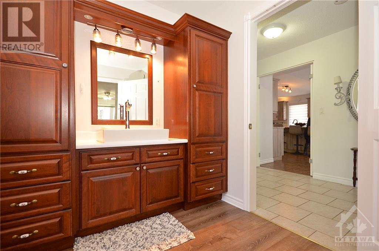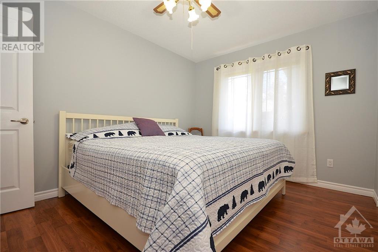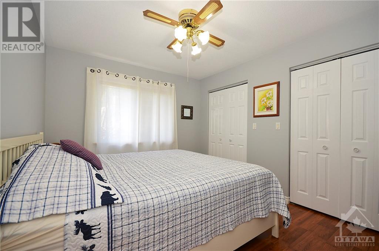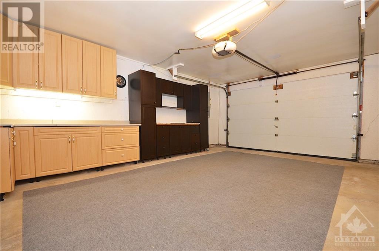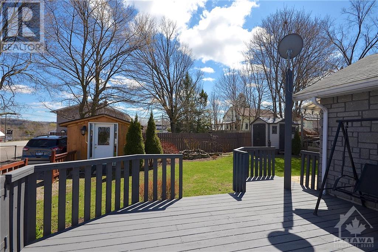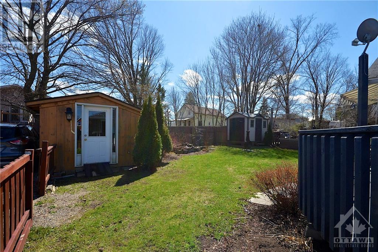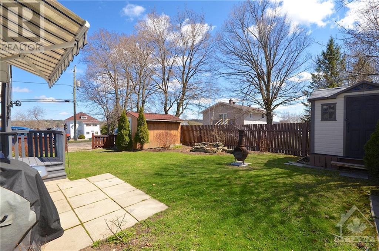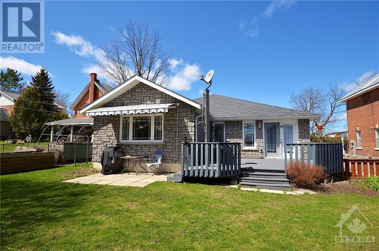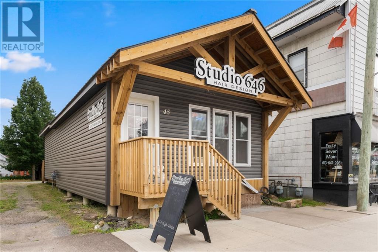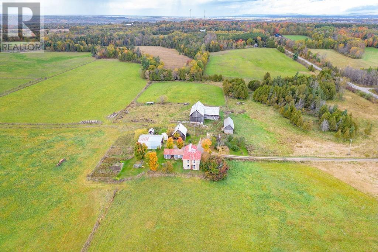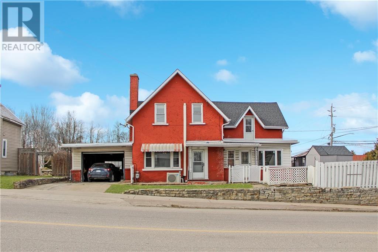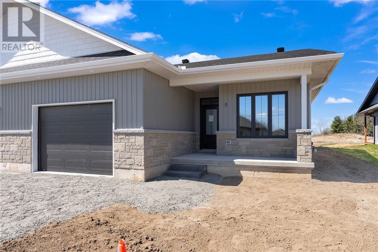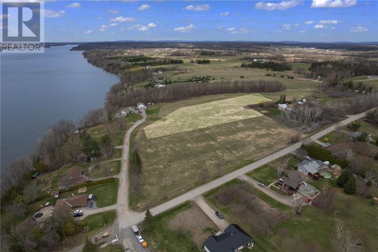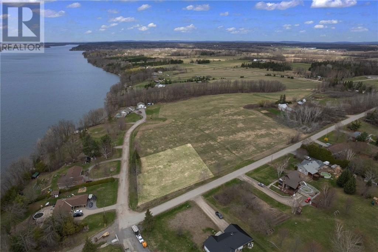
7 MAIN STREET
Cobden, Ontario K0J1K0
$429,000
ID# 1389888
ABOUT THIS PROPERTY
PROPERTY DETAILS
| Bathroom Total | 1 |
| Bedrooms Total | 2 |
| Half Bathrooms Total | 0 |
| Year Built | 2007 |
| Cooling Type | Heat Pump, Air exchanger |
| Flooring Type | Hardwood, Laminate, Tile |
| Heating Type | Heat Pump, Radiant heat |
| Heating Fuel | Electric |
| Stories Total | 1 |
| Foyer | Main level | 18'9" x 7'5" |
| Kitchen | Main level | 18'2" x 14'6" |
| Living room | Main level | 14'2" x 12'6" |
| Family room | Main level | 17'7" x 12'2" |
| Dining room | Main level | 14'2" x 13'0" |
| Primary Bedroom | Main level | 17'6" x 14'2" |
| Other | Main level | 7'5" x 5'4" |
| Bedroom | Main level | 12'6" x 12'3" |
| Den | Main level | 14'9" x 6'9" |
| 3pc Bathroom | Main level | 12'7" x 8'9" |
| Laundry room | Main level | 8'7" x 7'2" |
Property Type
Single Family
MORTGAGE CALCULATOR

