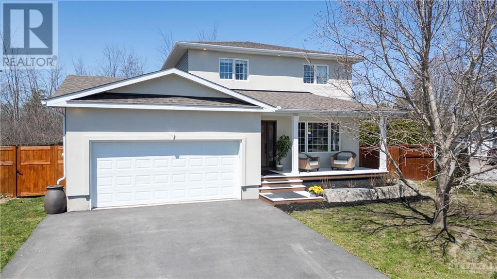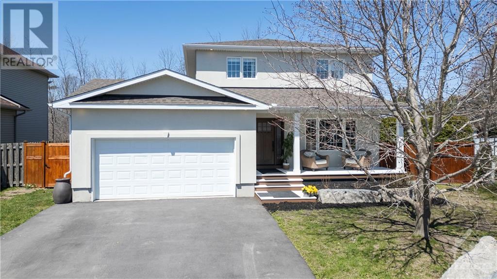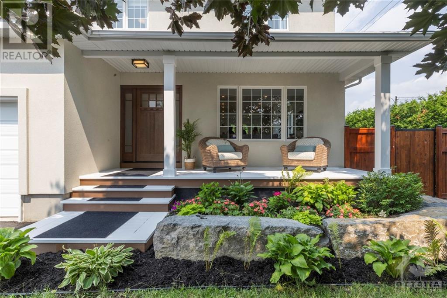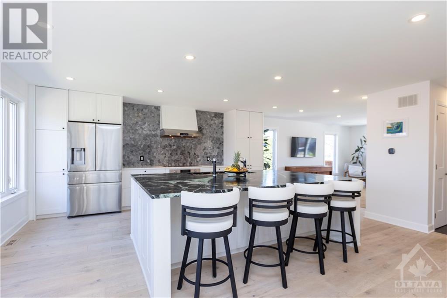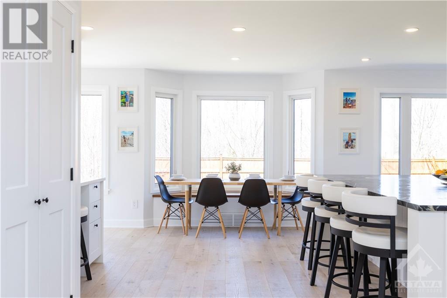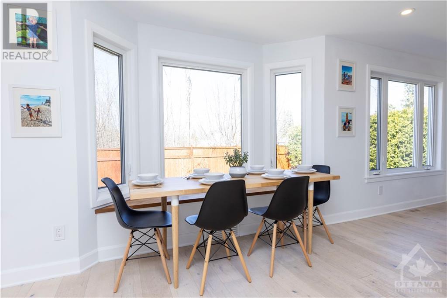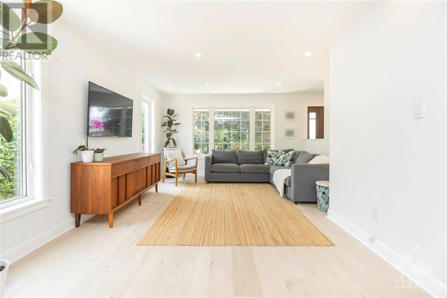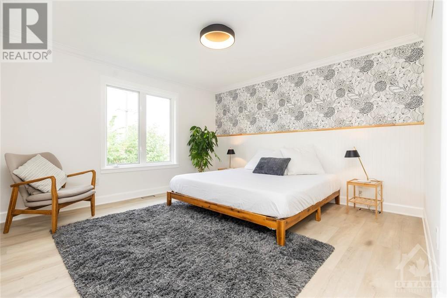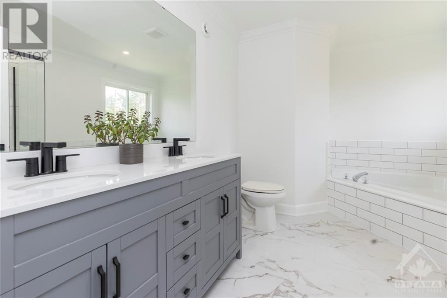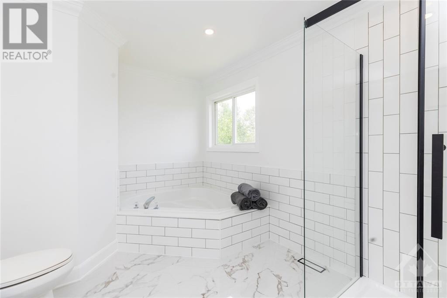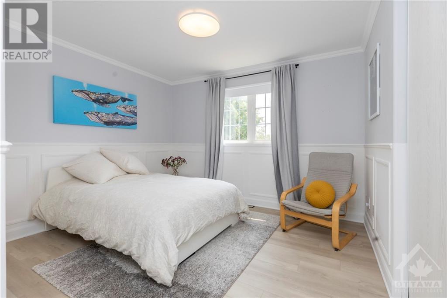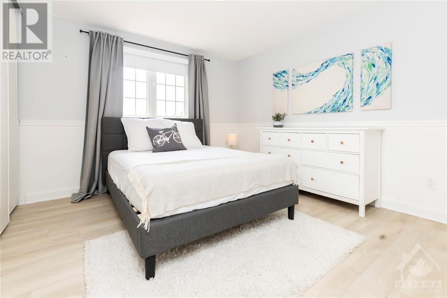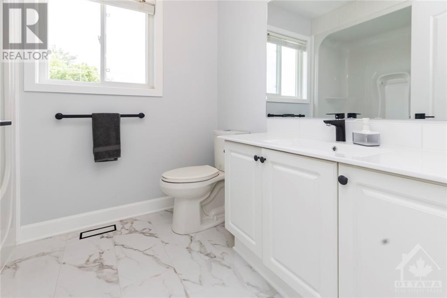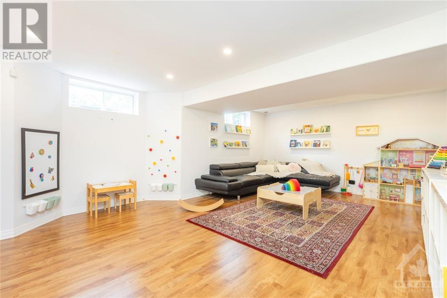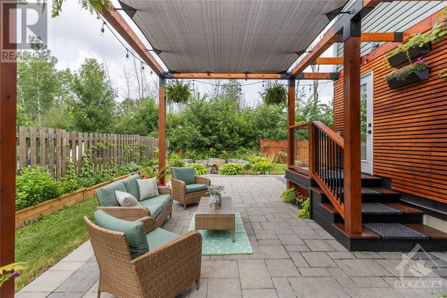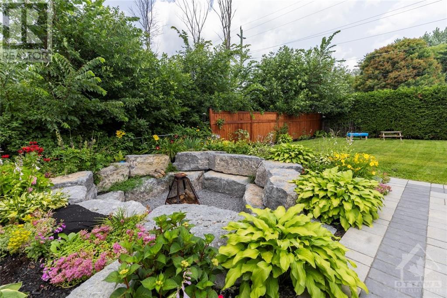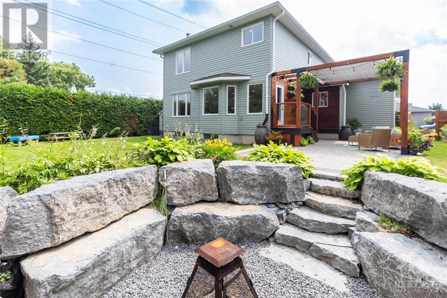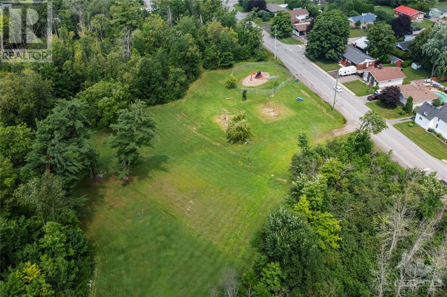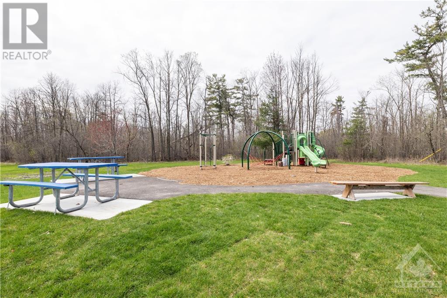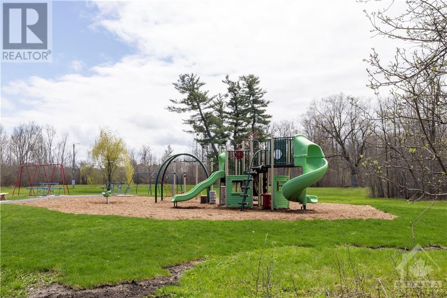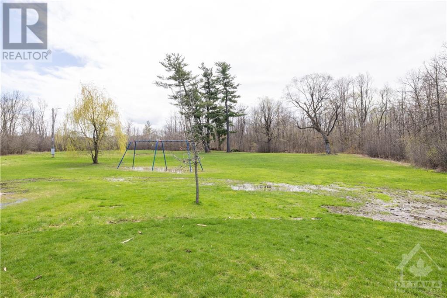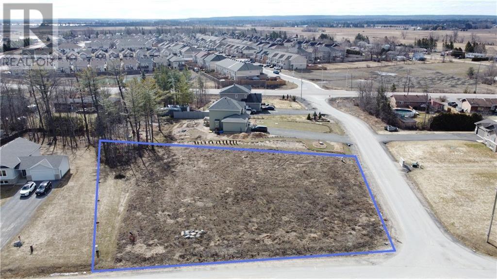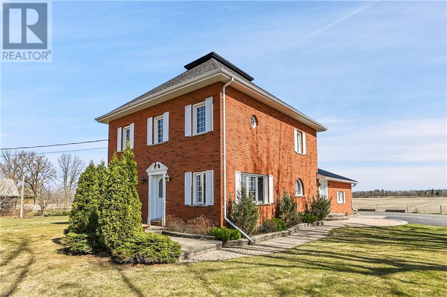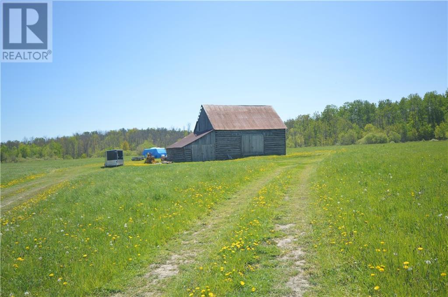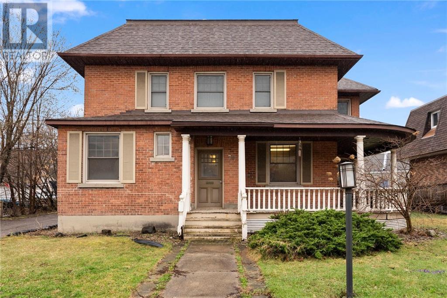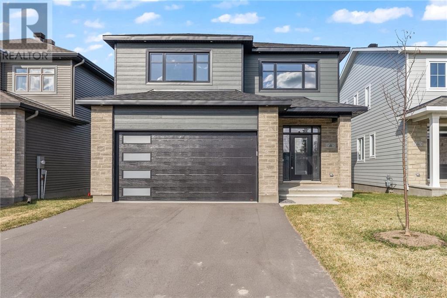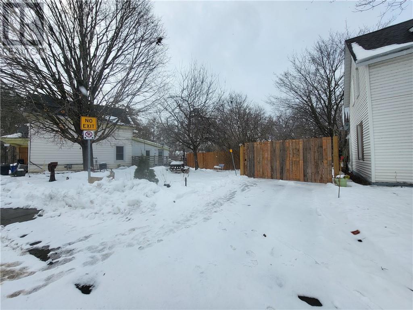
ABOUT THIS PROPERTY
PROPERTY DETAILS
| Bathroom Total | 4 |
| Bedrooms Total | 4 |
| Half Bathrooms Total | 2 |
| Year Built | 2004 |
| Cooling Type | Central air conditioning |
| Flooring Type | Hardwood, Tile, Vinyl |
| Heating Type | Forced air |
| Heating Fuel | Natural gas |
| Stories Total | 2 |
| Primary Bedroom | Second level | 15'10" x 12'7" |
| Full bathroom | Second level | 7'5" x 6'6" |
| 4pc Ensuite bath | Second level | 10'0" x 8'10" |
| Bedroom | Second level | 12'0" x 11'4" |
| Bedroom | Second level | 12'0" x 11'9" |
| Recreation room | Basement | 21'0" x 15'2" |
| 2pc Bathroom | Basement | 5'8" x 4'7" |
| Bedroom | Basement | 11'0" x 10'4" |
| Foyer | Main level | 15'1" x 5'9" |
| Living room | Main level | 16'11" x 13'2" |
| Eating area | Main level | Measurements not available |
| Kitchen | Main level | 18'7" x 21'7" |
| 2pc Bathroom | Main level | 5'9" x 5'5" |
Property Type
Single Family
MORTGAGE CALCULATOR

