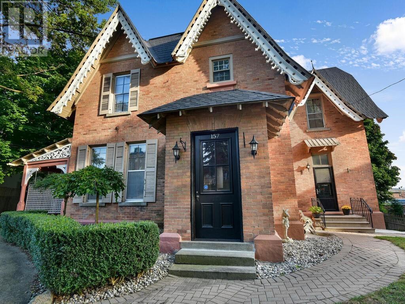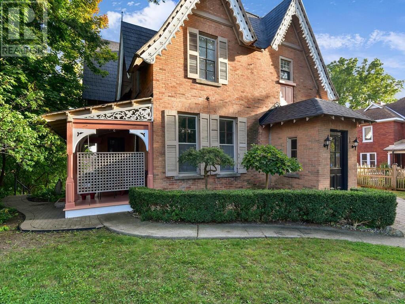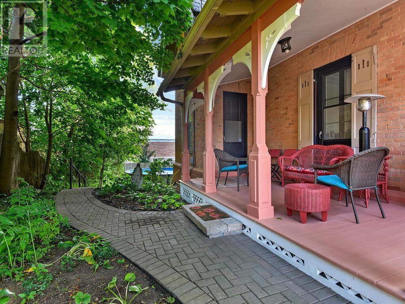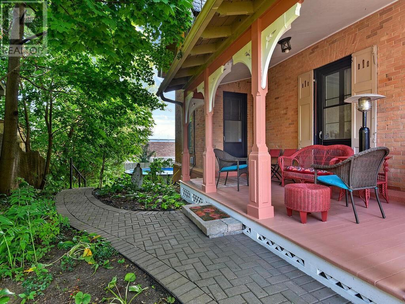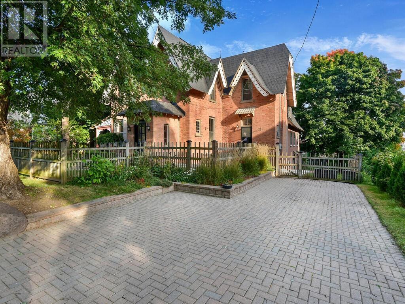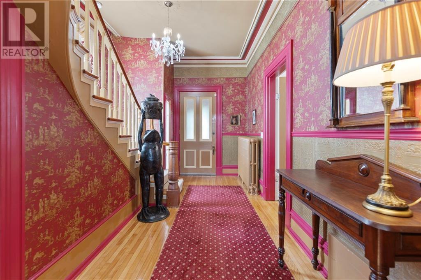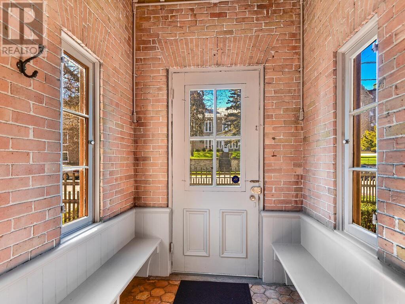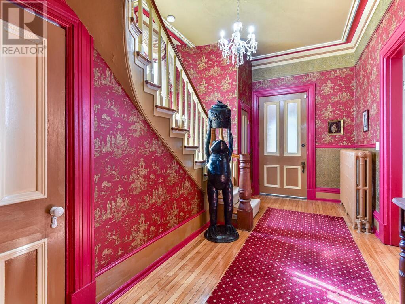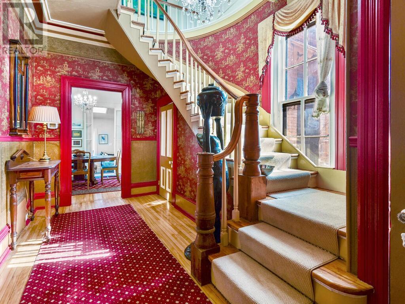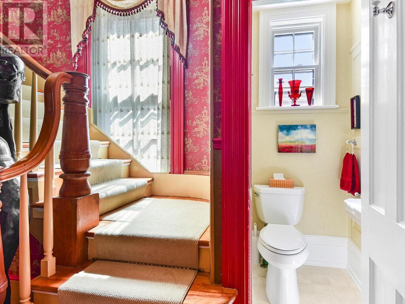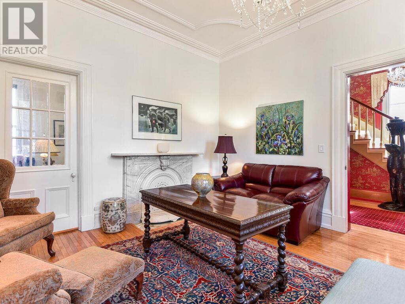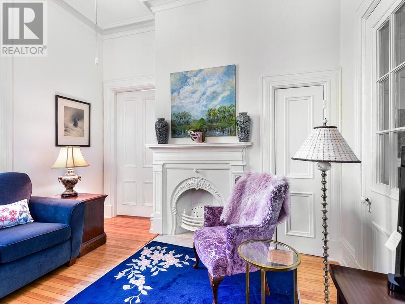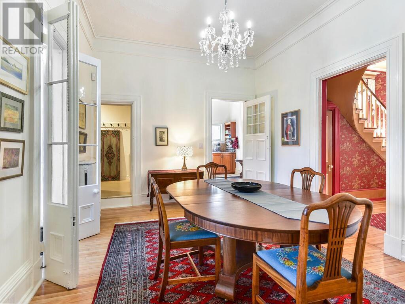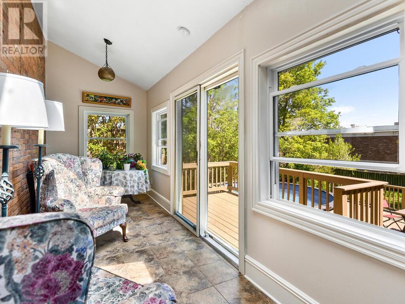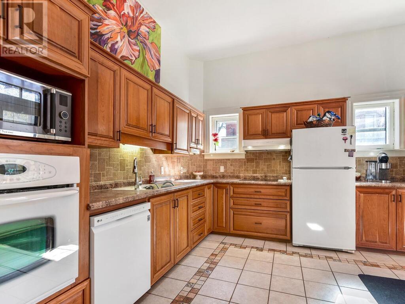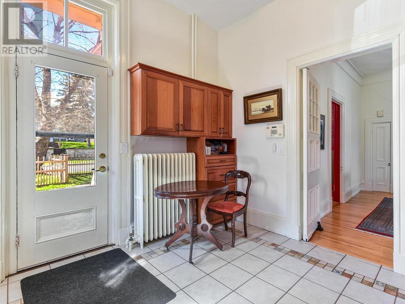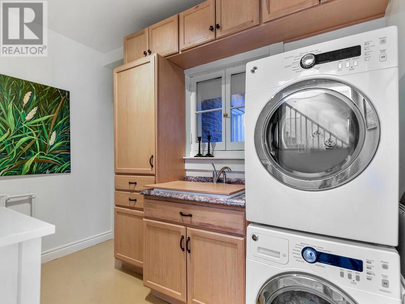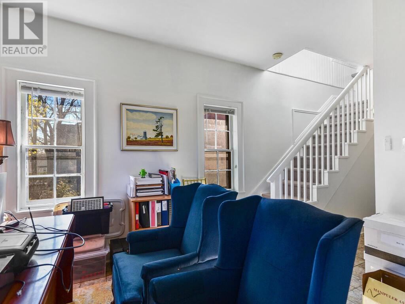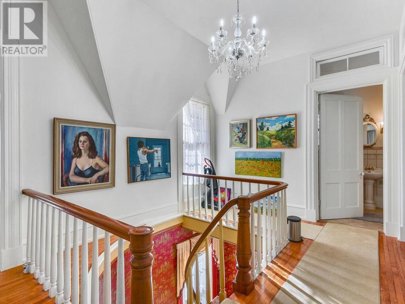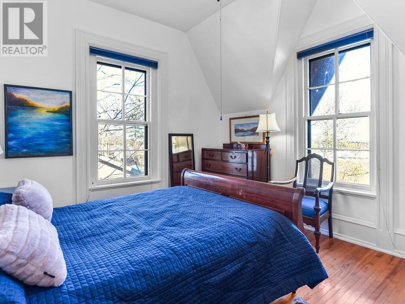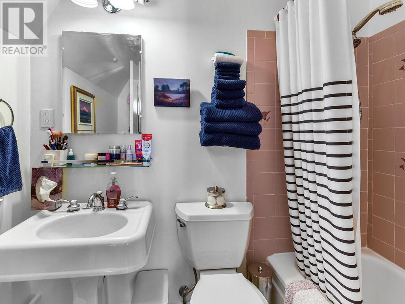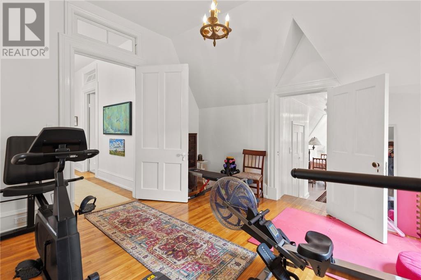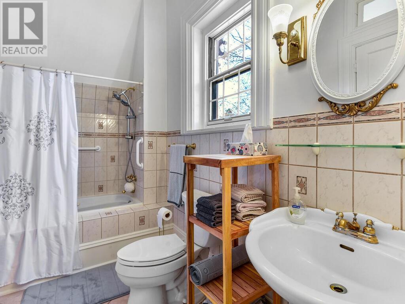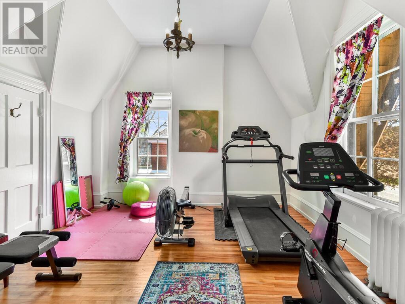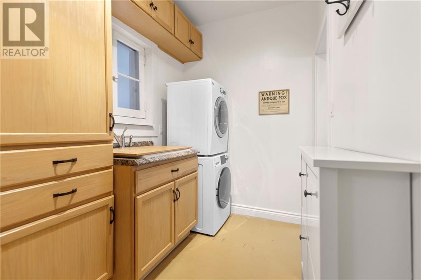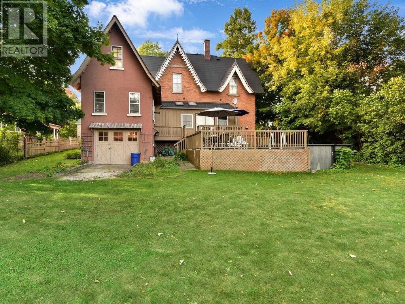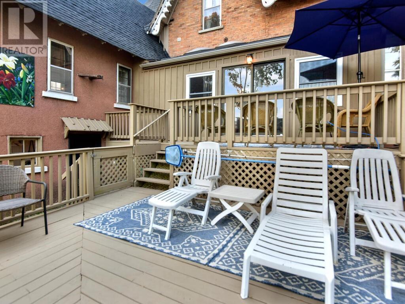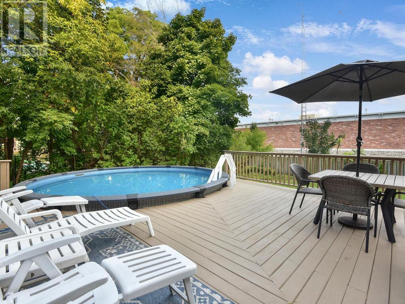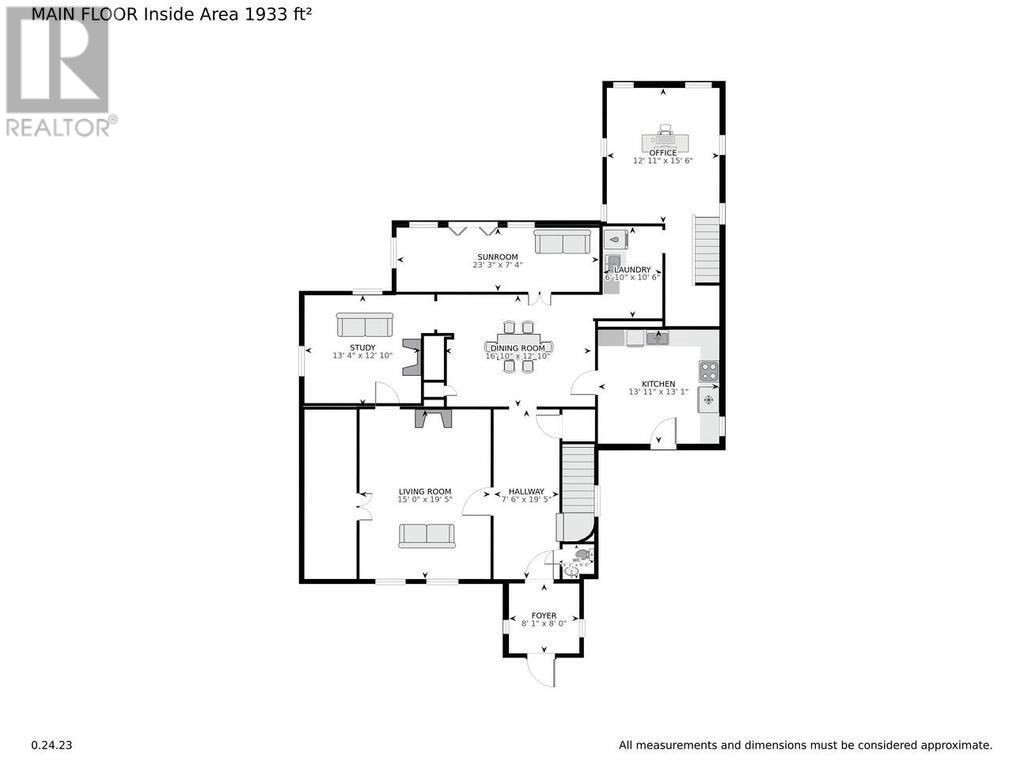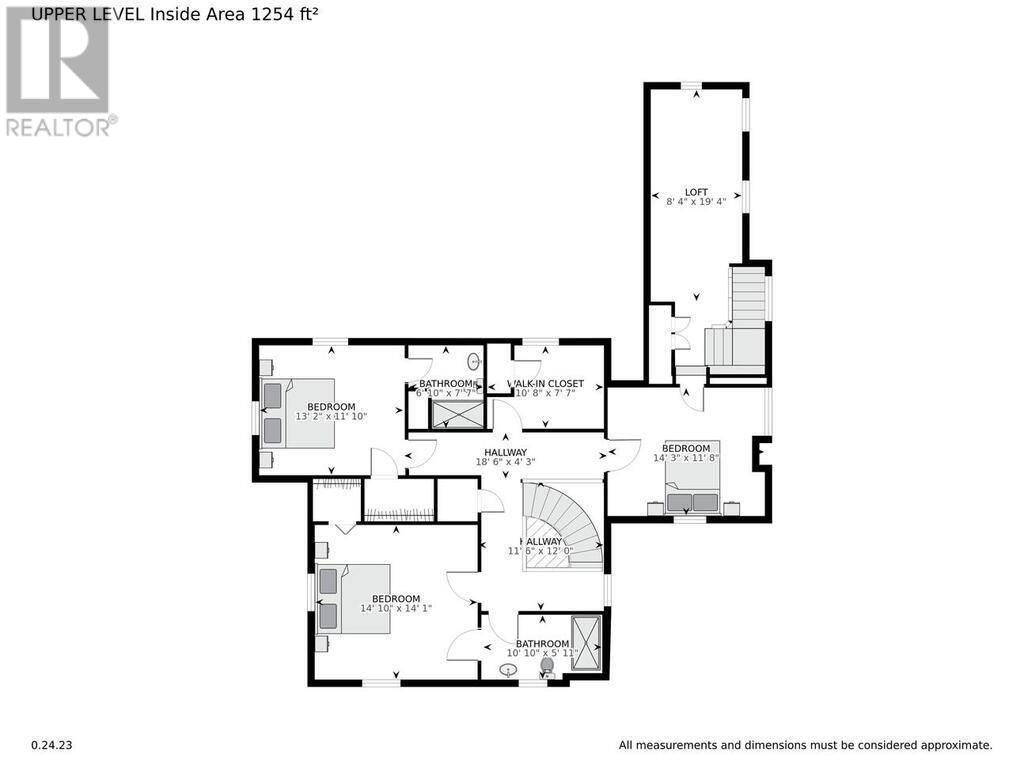
ABOUT THIS PROPERTY
PROPERTY DETAILS
| Bathroom Total | 3 |
| Bedrooms Total | 5 |
| Half Bathrooms Total | 1 |
| Year Built | 1857 |
| Cooling Type | None |
| Flooring Type | Hardwood, Ceramic |
| Heating Type | Hot water radiator heat |
| Heating Fuel | Natural gas |
| Stories Total | 2 |
| Primary Bedroom | Second level | 15'7" x 14'10" |
| 4pc Bathroom | Second level | 6'3" x 11'5" |
| Bedroom | Second level | 11'10" x 13'2" |
| 4pc Ensuite bath | Second level | 7'2" x 8'0" |
| Other | Second level | 8'0" x 11'2" |
| Bedroom | Second level | 12'4" x 15'1" |
| Playroom | Second level | 8'9" x 20'4" |
| Mud room | Main level | 8'0" x 8'1" |
| Foyer | Main level | 7'6" x 19'5" |
| Living room | Main level | 15'0" x 19'5" |
| Den | Main level | 12'10" x 13'4" |
| Dining room | Main level | 12'10" x 16'10" |
| Sunroom | Main level | 7'4" x 23'3" |
| Kitchen | Main level | 13'1" x 13'11" |
| Laundry room | Main level | 6'10" x 10'6" |
| Office | Main level | 12'11" x 15'6" |
Property Type
Single Family
MORTGAGE CALCULATOR
SIMILAR PROPERTIES

