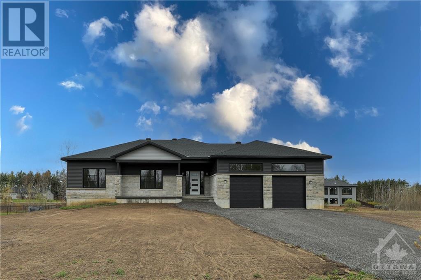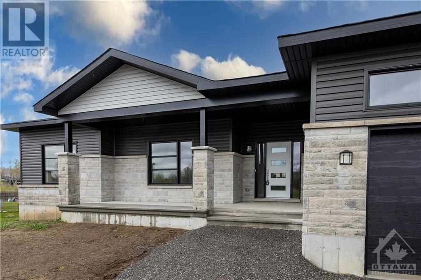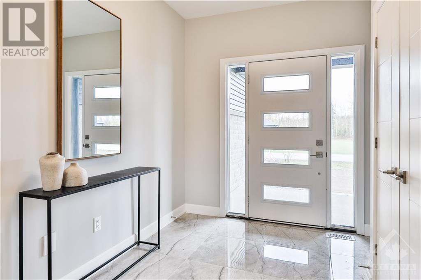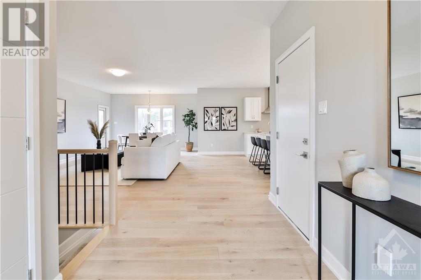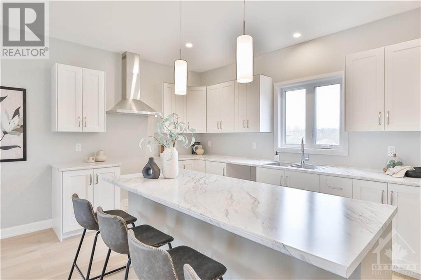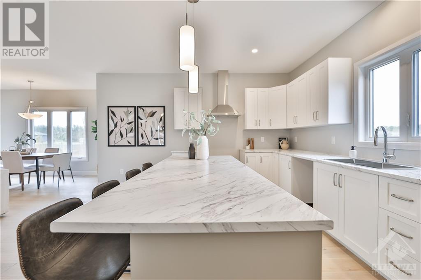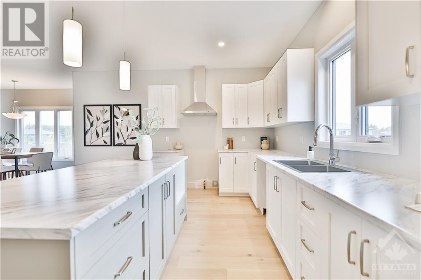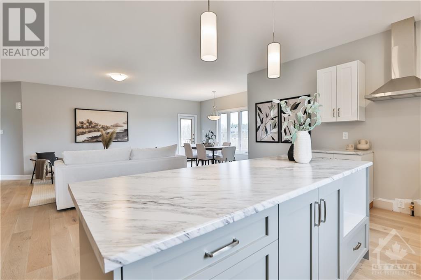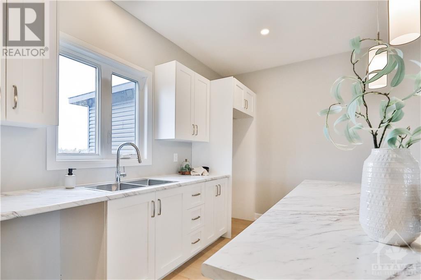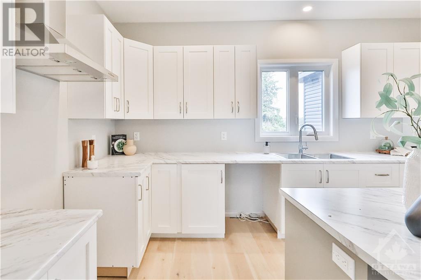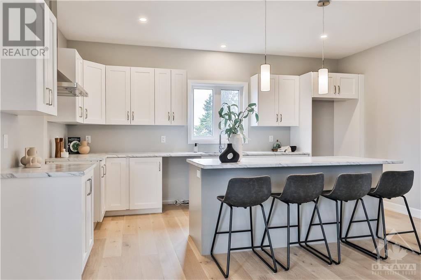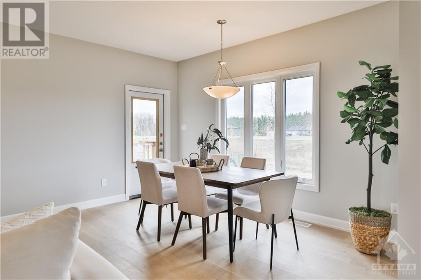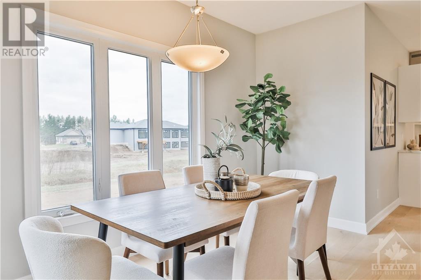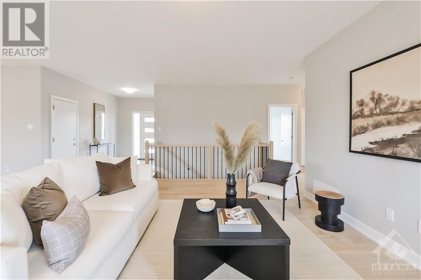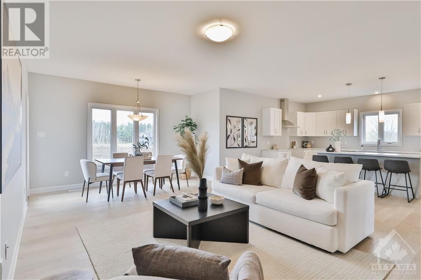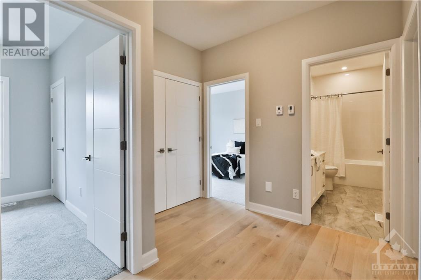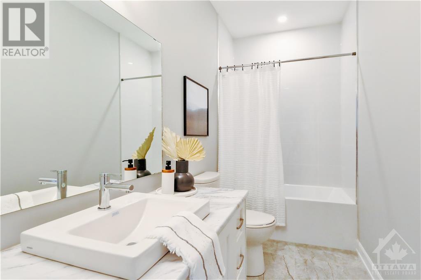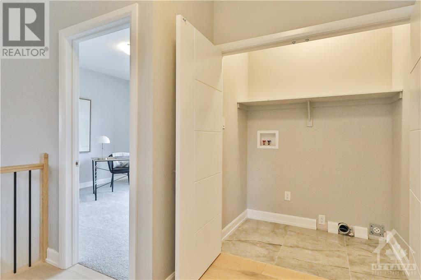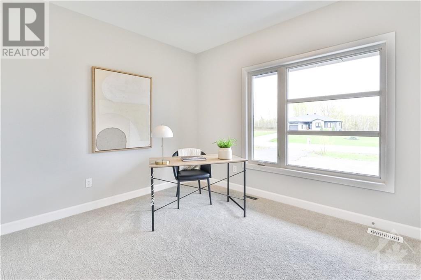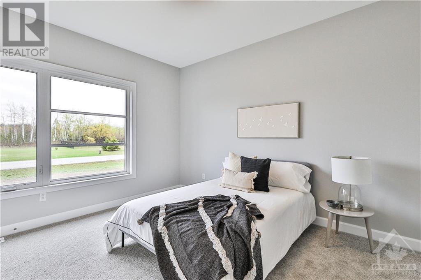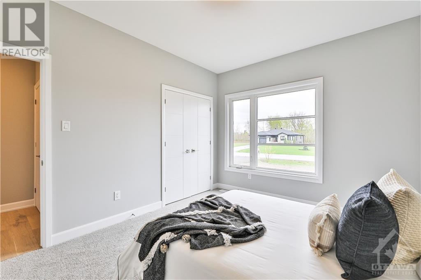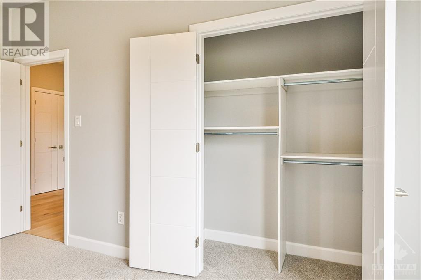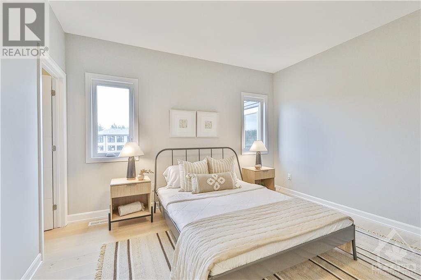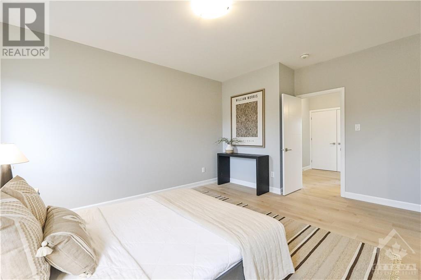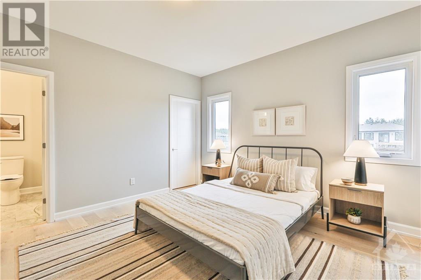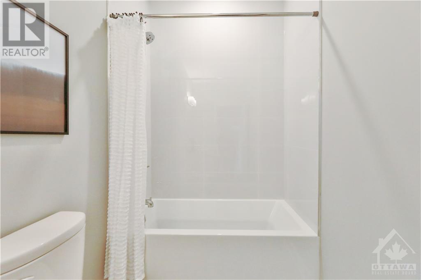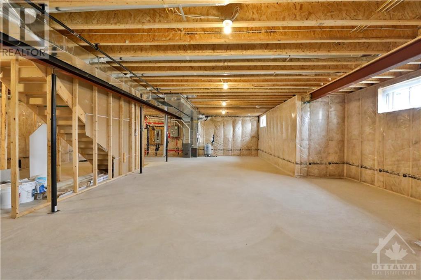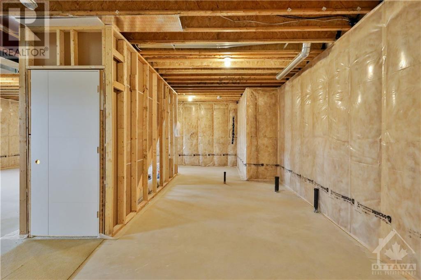
ABOUT THIS PROPERTY
PROPERTY DETAILS
| Bathroom Total | 2 |
| Bedrooms Total | 3 |
| Half Bathrooms Total | 0 |
| Year Built | 2023 |
| Cooling Type | None |
| Flooring Type | Wall-to-wall carpet, Hardwood, Tile |
| Heating Type | Forced air |
| Heating Fuel | Natural gas |
| Stories Total | 1 |
| Recreation room | Lower level | 46'3" x 14'9" |
| Foyer | Main level | 9'2" x 7'10" |
| Kitchen | Main level | 15'0" x 16'5" |
| Dining room | Main level | 13'10" x 7'3" |
| Living room | Main level | 13'10" x 16'5" |
| Full bathroom | Main level | 4'7" x 10'2" |
| Primary Bedroom | Main level | 12'10" x 16'0" |
| 4pc Ensuite bath | Main level | 6'3" x 9'7" |
| Other | Main level | 5'8" x 6'3" |
| Bedroom | Main level | 10'9" x 13'3" |
| Bedroom | Main level | 11'10" x 10'1" |
Property Type
Single Family
MORTGAGE CALCULATOR
SIMILAR PROPERTIES

