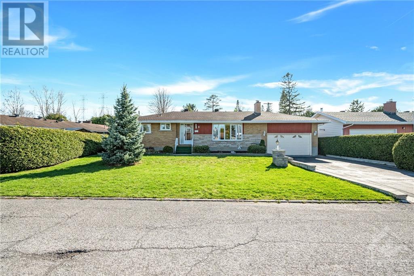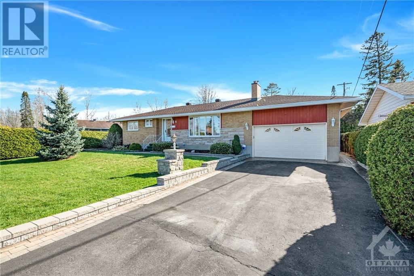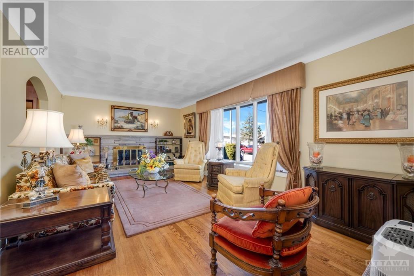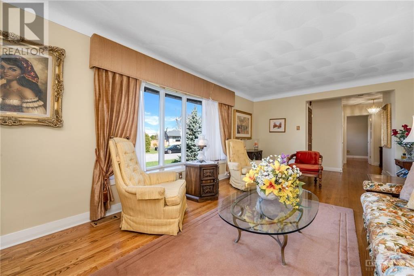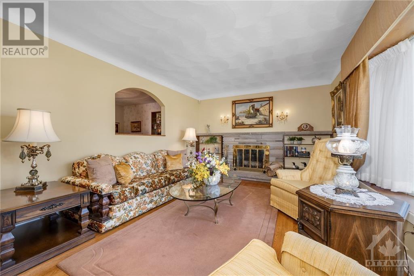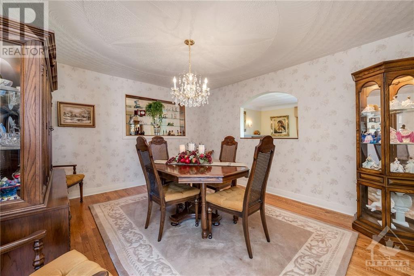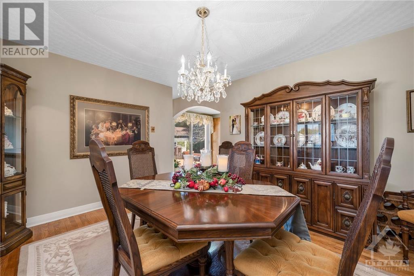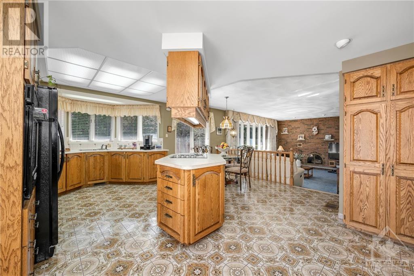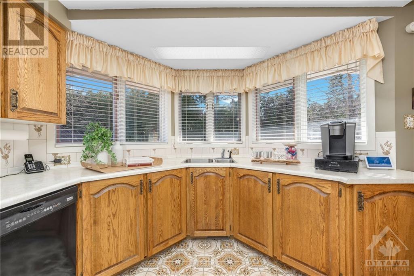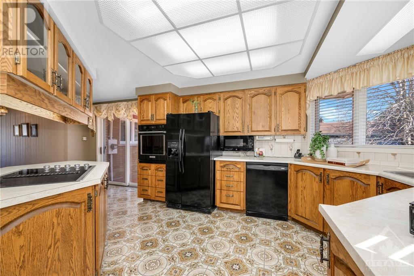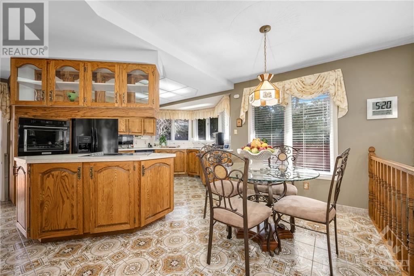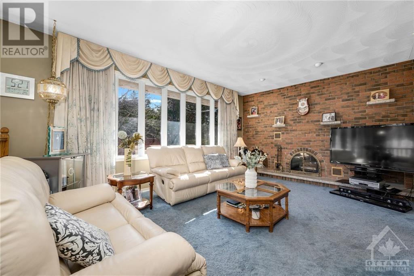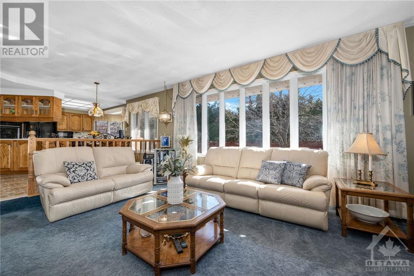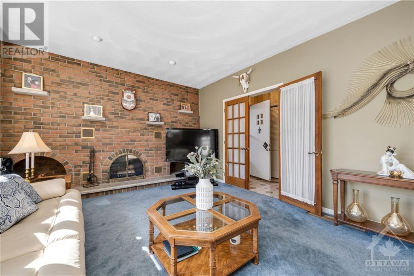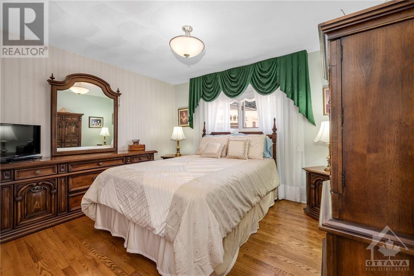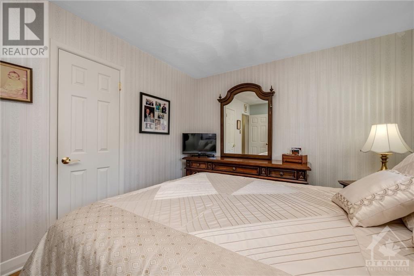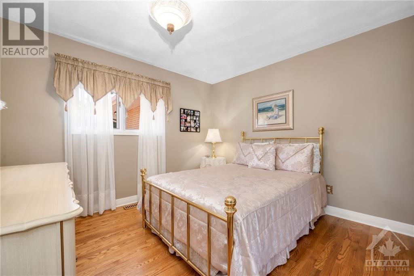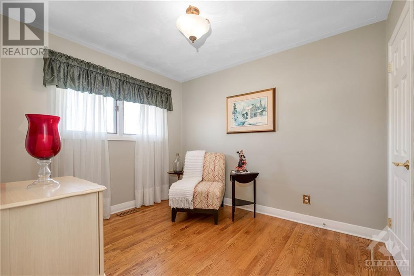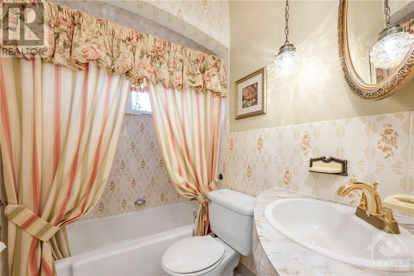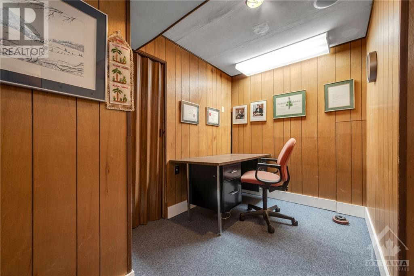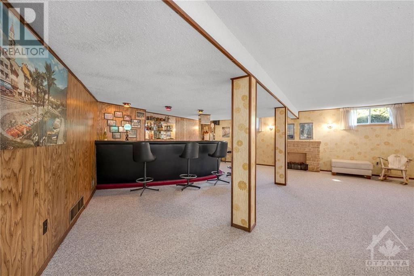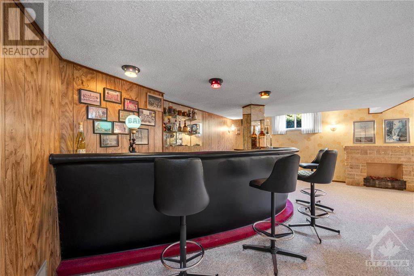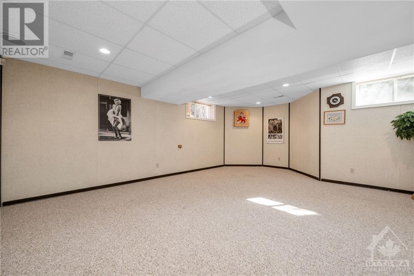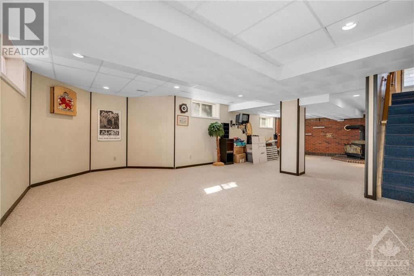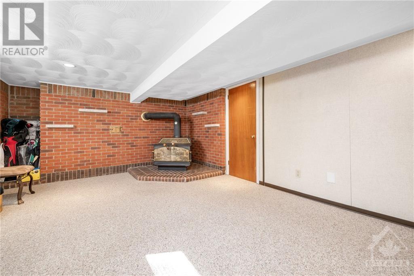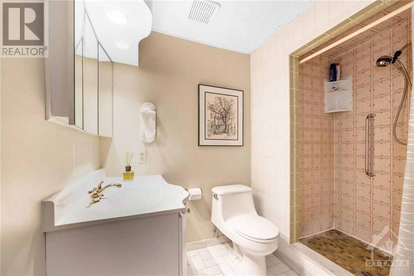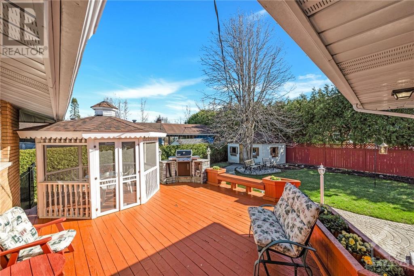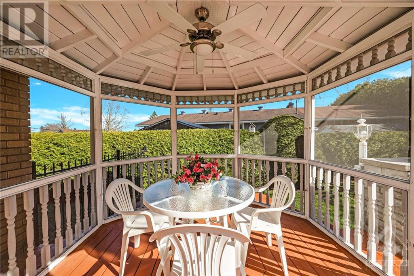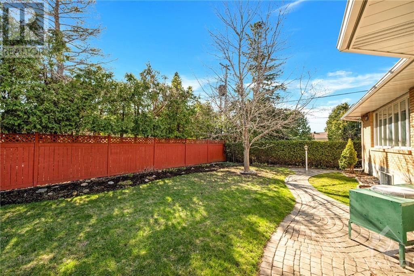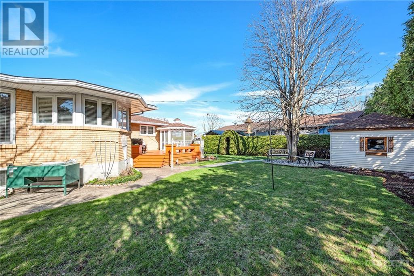
ABOUT THIS PROPERTY
PROPERTY DETAILS
| Bathroom Total | 2 |
| Bedrooms Total | 3 |
| Half Bathrooms Total | 1 |
| Year Built | 1960 |
| Cooling Type | Heat Pump |
| Flooring Type | Wall-to-wall carpet, Hardwood |
| Heating Type | Forced air |
| Heating Fuel | Natural gas |
| Stories Total | 1 |
| Recreation room | Basement | 34'4" x 13'0" |
| Recreation room | Basement | 22'0" x 23'3" |
| Office | Basement | 8'0" x 9'0" |
| Full bathroom | Basement | Measurements not available |
| Bedroom | Main level | 8'6" x 10'6" |
| Bedroom | Main level | 10'2" x 10'8" |
| Primary Bedroom | Main level | 12'3" x 10'2" |
| Dining room | Main level | 13'10" x 11'7" |
| Living room | Main level | 19'10" x 11'6" |
| Kitchen | Main level | 21'1" x 17'6" |
| Family room | Main level | 17'4" x 13'0" |
| Full bathroom | Main level | Measurements not available |
Property Type
Single Family
MORTGAGE CALCULATOR

