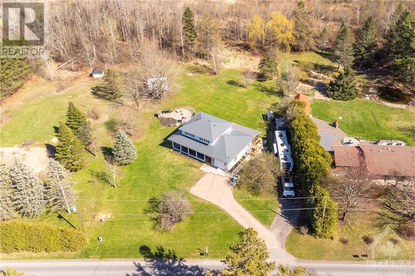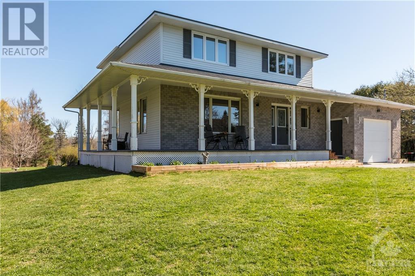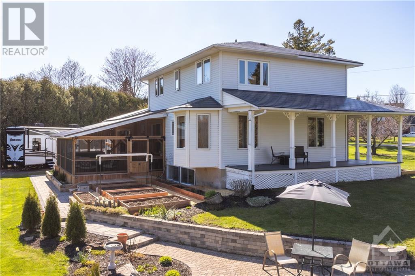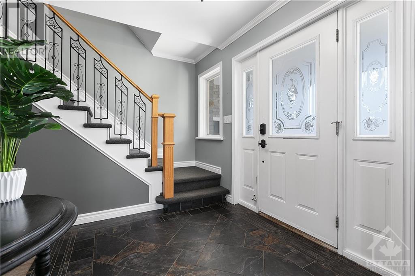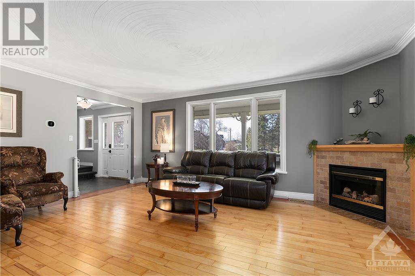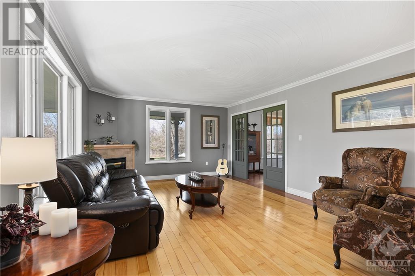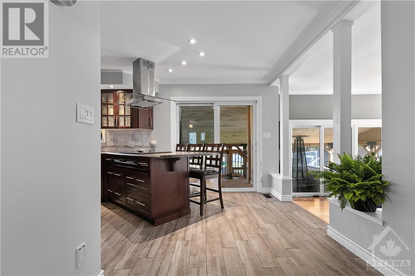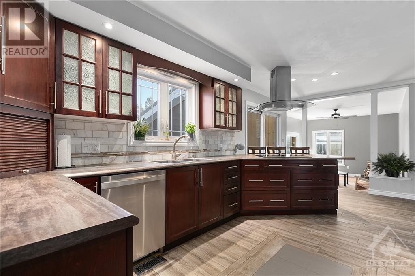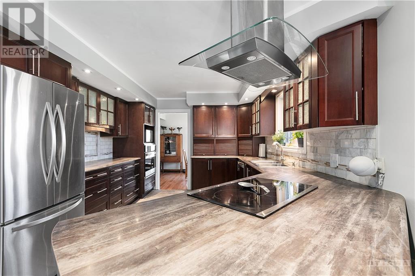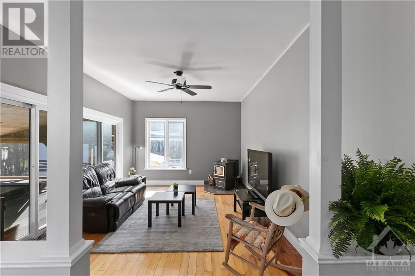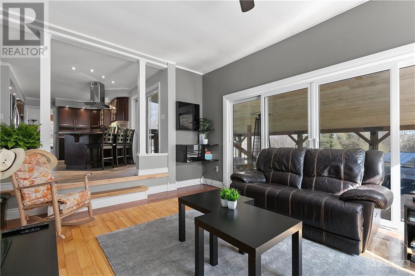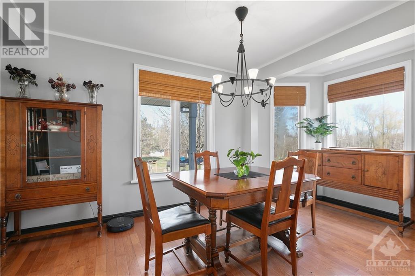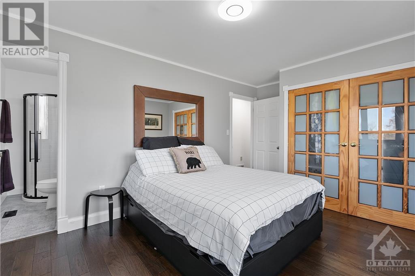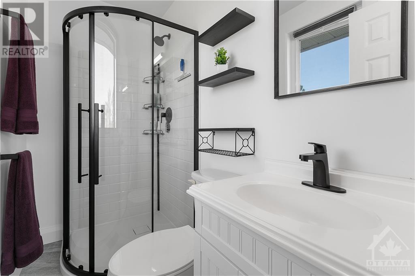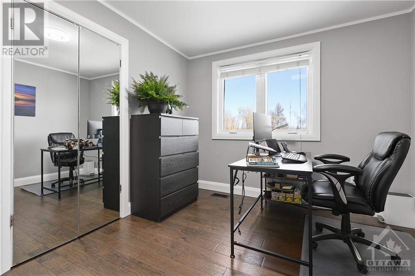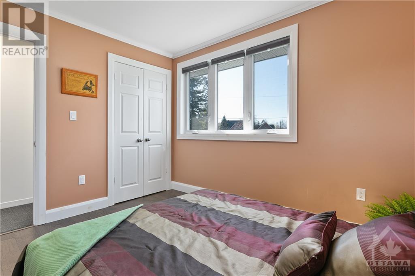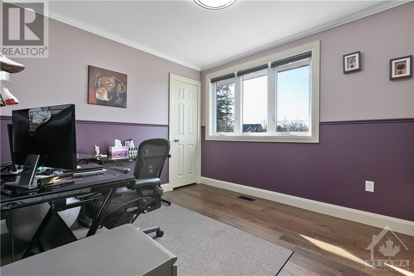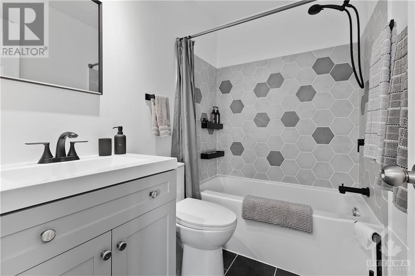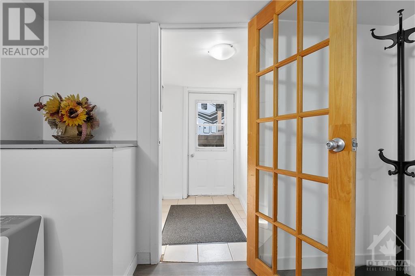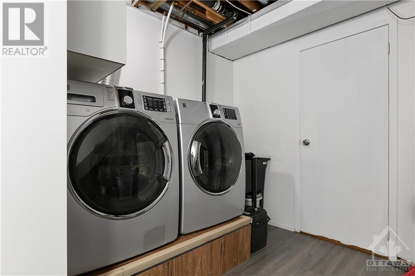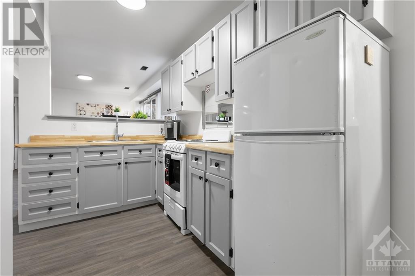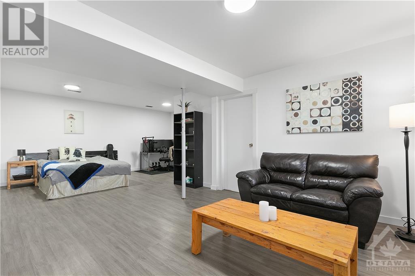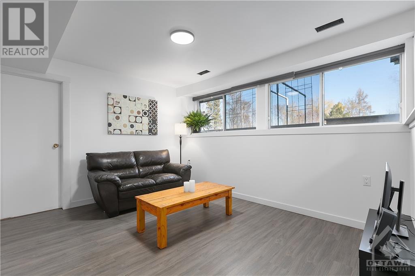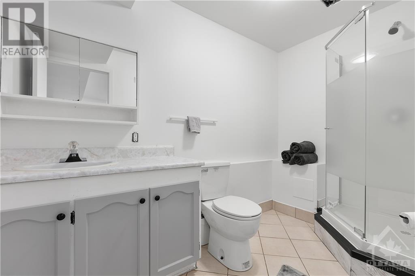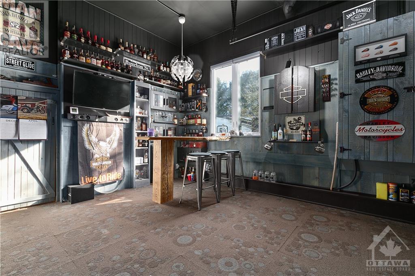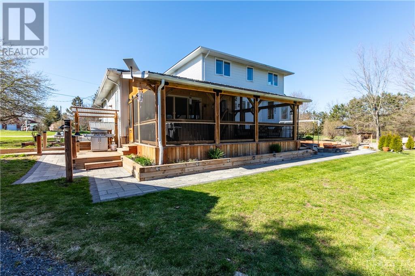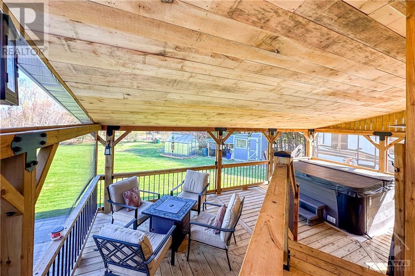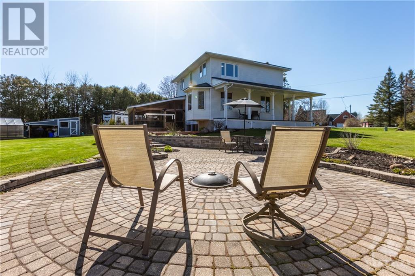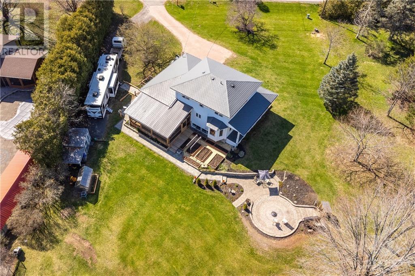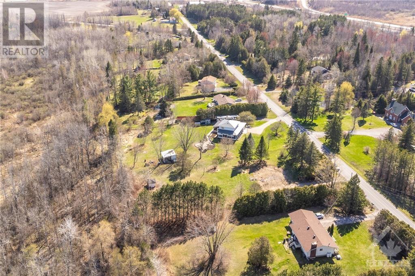
1116 FRENCH SETTLEMENT ROAD
Kemptville, Ontario K0G1J0
$850,000
ID# 1368764
ABOUT THIS PROPERTY
PROPERTY DETAILS
| Bathroom Total | 4 |
| Bedrooms Total | 4 |
| Half Bathrooms Total | 1 |
| Year Built | 1986 |
| Cooling Type | Central air conditioning |
| Flooring Type | Hardwood, Ceramic |
| Heating Type | Forced air |
| Heating Fuel | Electric |
| Stories Total | 2 |
| Primary Bedroom | Second level | 13'1" x 11'0" |
| 3pc Ensuite bath | Second level | 7'4" x 4'0" |
| 4pc Bathroom | Second level | 7'1" x 4'7" |
| Bedroom | Second level | 11'5" x 9'10" |
| Bedroom | Second level | 10'9" x 9'4" |
| Bedroom | Second level | 11'1" x 9'5" |
| Foyer | Lower level | 5'6" x 4'5" |
| Kitchen | Lower level | 10'8" x 9'4" |
| Dining room | Lower level | 9'9" x 9'5" |
| Living room | Lower level | 12'10" x 10'8" |
| Bedroom | Lower level | 17'6" x 13'6" |
| 3pc Bathroom | Lower level | 9'7" x 5'8" |
| Laundry room | Lower level | 13'1" x 10'0" |
| Foyer | Main level | 7'4" x 7'1" |
| Living room/Fireplace | Main level | 18'7" x 13'7" |
| Dining room | Main level | 12'11" x 9'1" |
| Kitchen | Main level | 15'0" x 11'2" |
| Family room | Main level | 14'7" x 11'10" |
| 2pc Bathroom | Main level | 6'1" x 3'0" |
| Mud room | Main level | 5'8" x 5'8" |
Property Type
Single Family
MORTGAGE CALCULATOR
SIMILAR PROPERTIES

