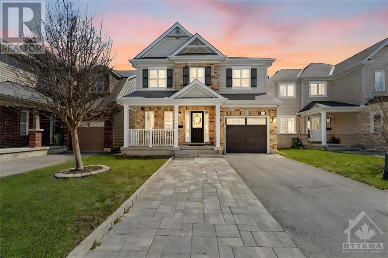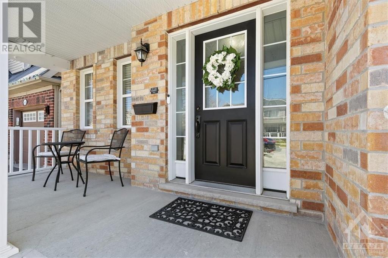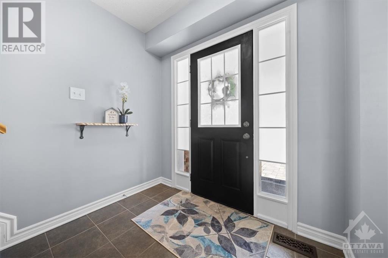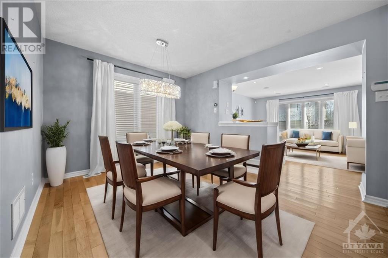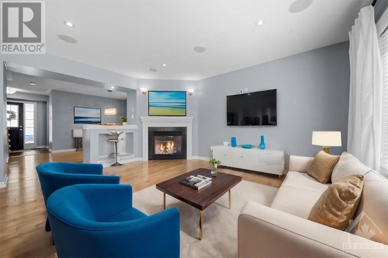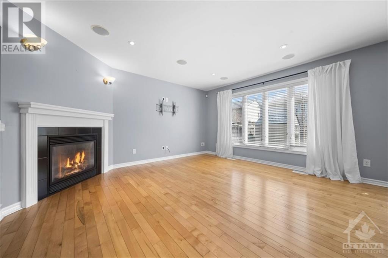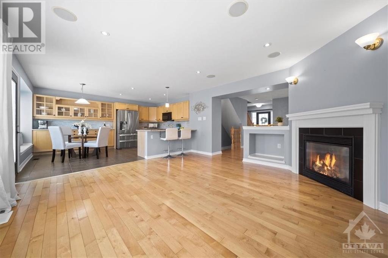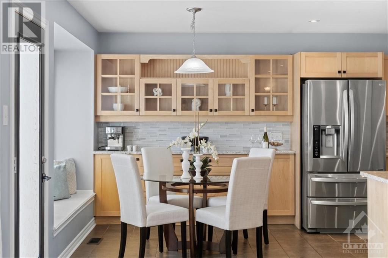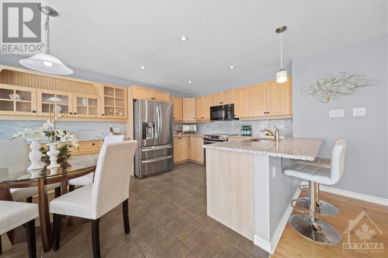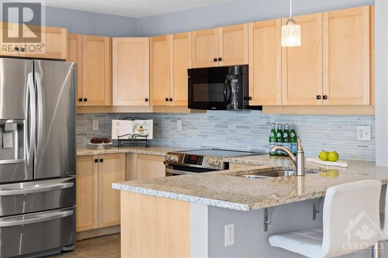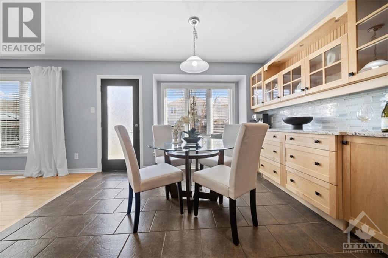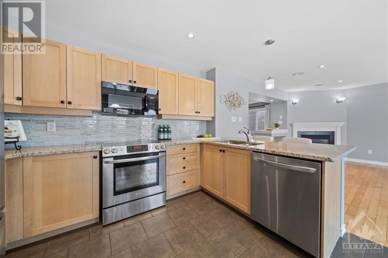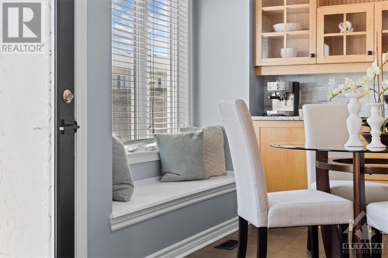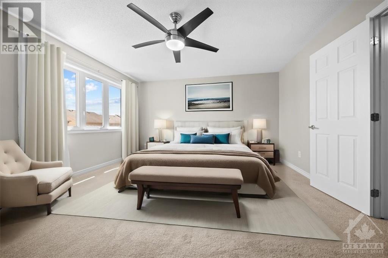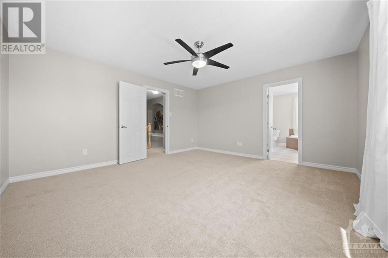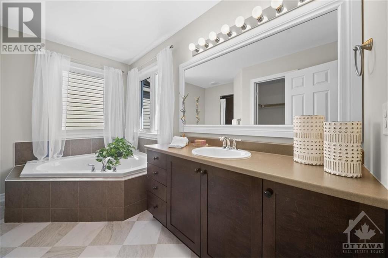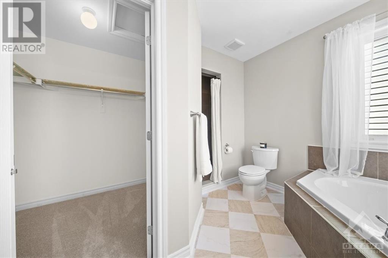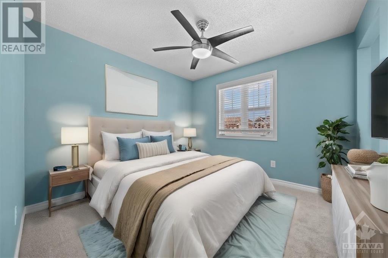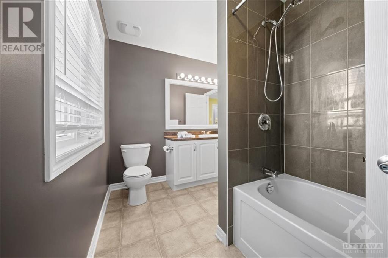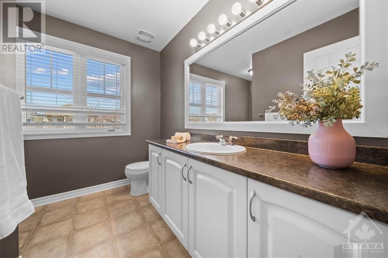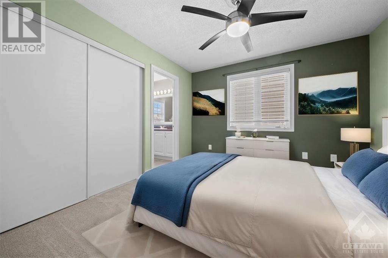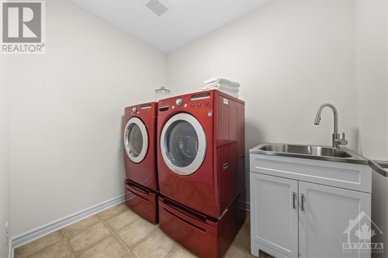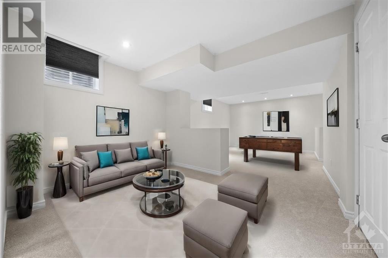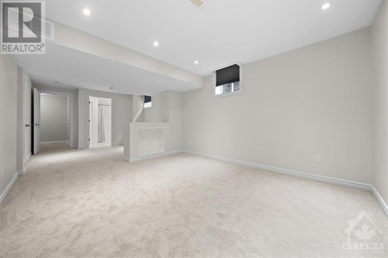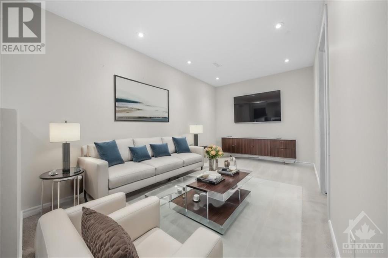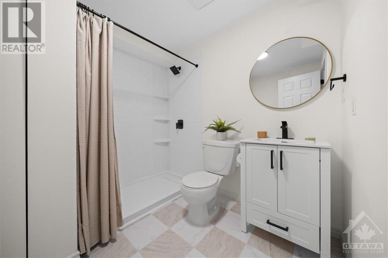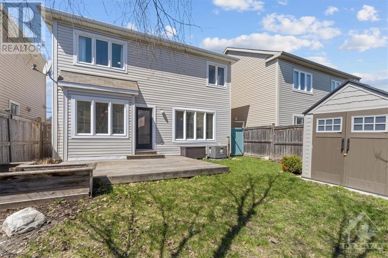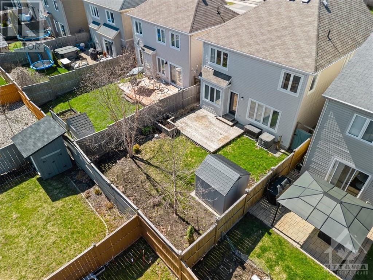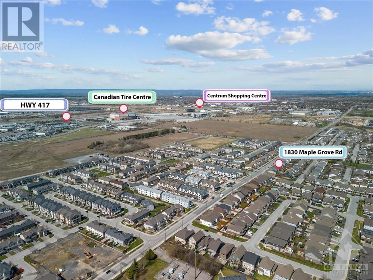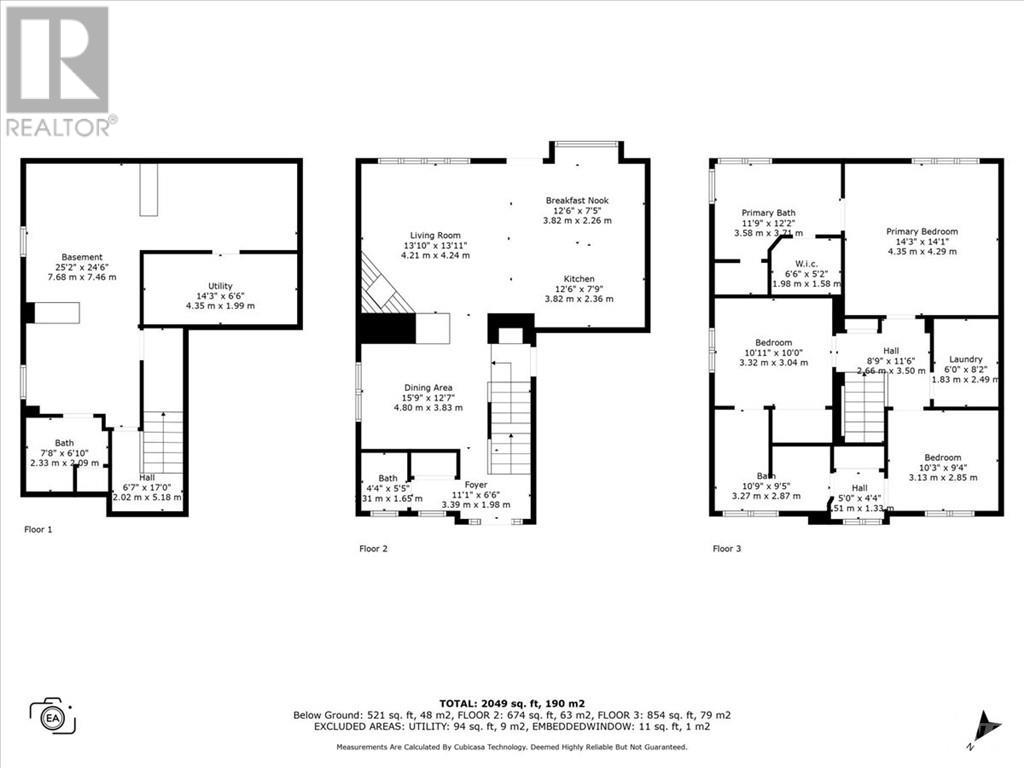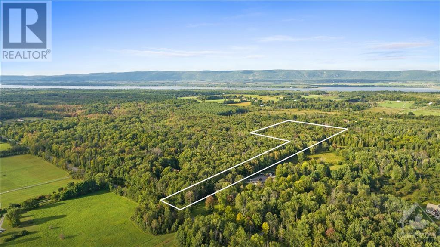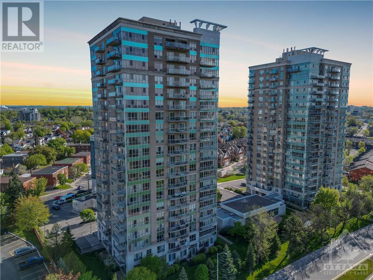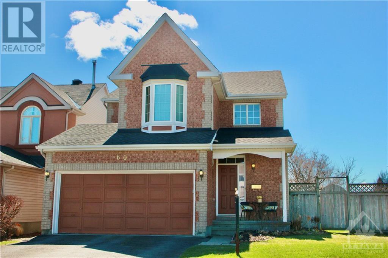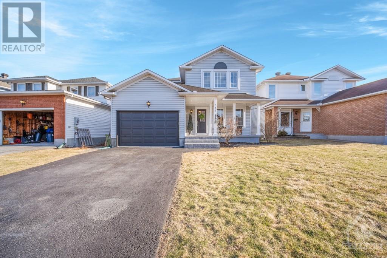
ABOUT THIS PROPERTY
PROPERTY DETAILS
| Bathroom Total | 4 |
| Bedrooms Total | 3 |
| Half Bathrooms Total | 1 |
| Year Built | 2010 |
| Cooling Type | Central air conditioning |
| Flooring Type | Wall-to-wall carpet, Mixed Flooring, Hardwood, Tile |
| Heating Type | Forced air |
| Heating Fuel | Natural gas |
| Stories Total | 2 |
| Primary Bedroom | Second level | 14'0" x 15'1" |
| Other | Second level | 5'7" x 6'5" |
| 5pc Ensuite bath | Second level | 11'1" x 8'10" |
| Bedroom | Second level | 10'10" x 10'2" |
| Bedroom | Second level | 11'0" x 11'2" |
| 4pc Bathroom | Second level | 10'11" x 8'6" |
| Laundry room | Second level | 5'11" x 7'9" |
| Recreation room | Basement | 23'4" x 11'5" |
| Media | Basement | 11'4" x 8'1" |
| Utility room | Basement | 14'3" x 6'9" |
| 3pc Bathroom | Basement | 7'9" x 7'11" |
| Dining room | Main level | 12'0" x 10'2" |
| Family room | Main level | 14'9" x 14'9" |
| Kitchen | Main level | 7'6" x 12'4" |
| Eating area | Main level | 9'9" x 12'4" |
| Partial bathroom | Main level | 4'5" x 5'1" |
| Foyer | Main level | 7'3" x 5'6" |
Property Type
Single Family
MORTGAGE CALCULATOR

