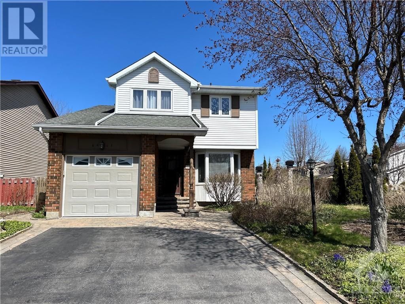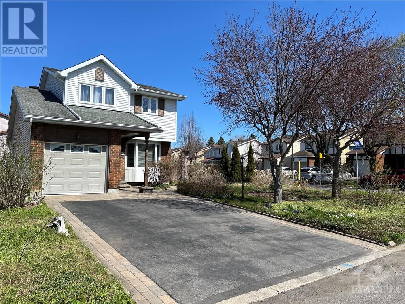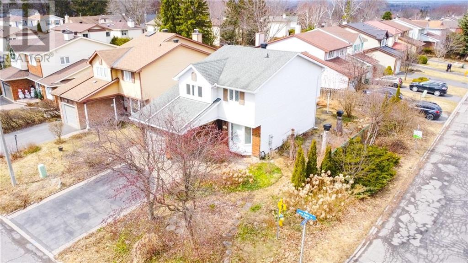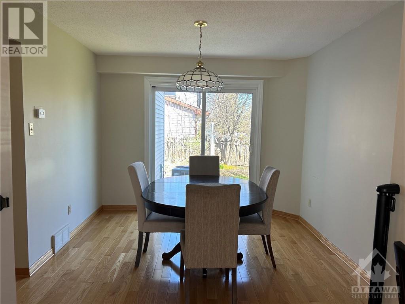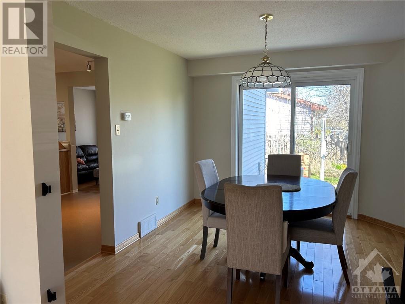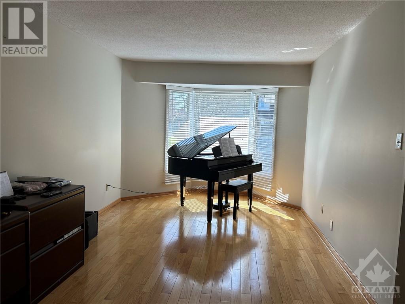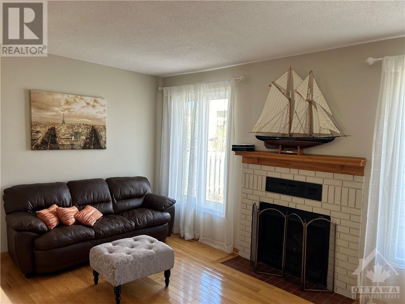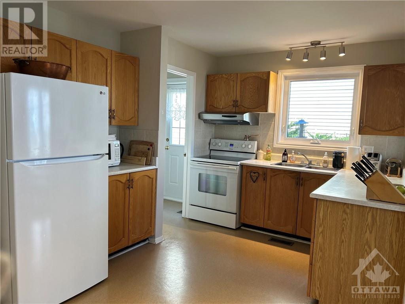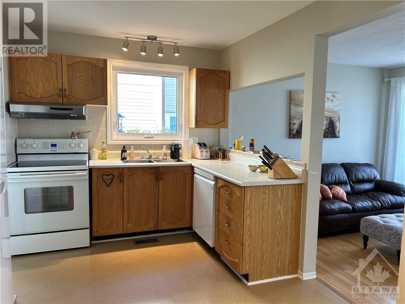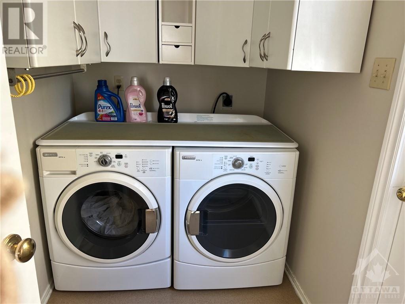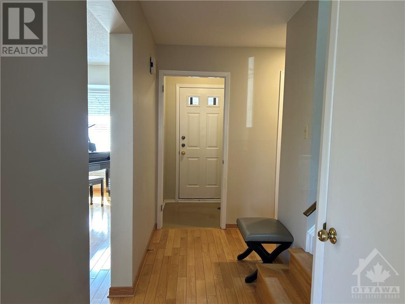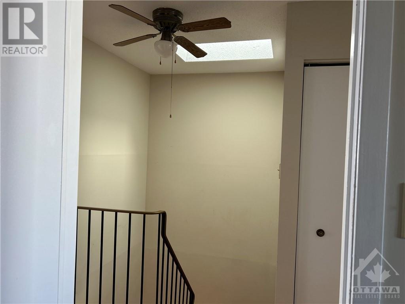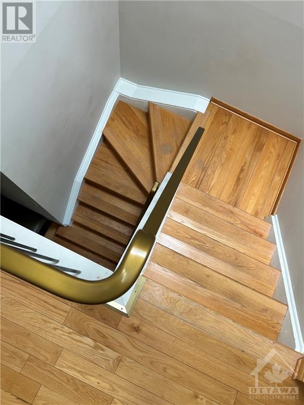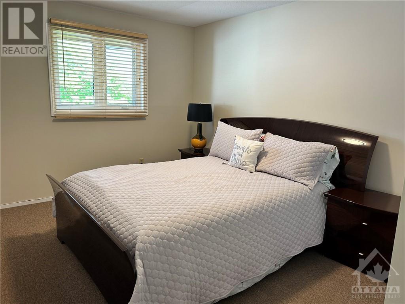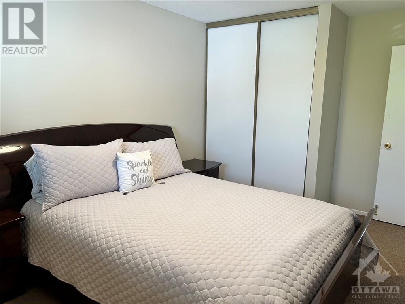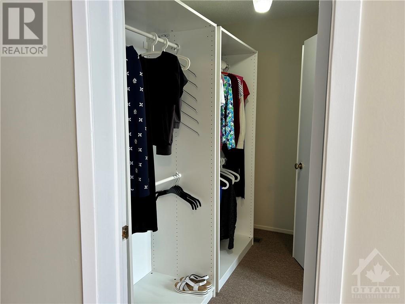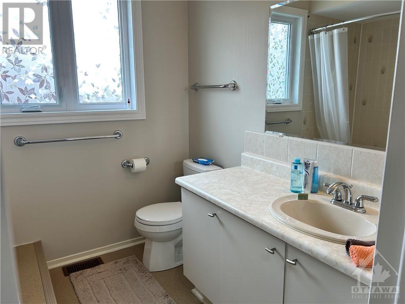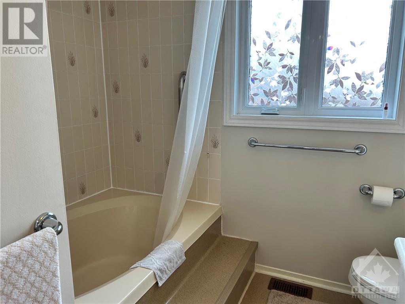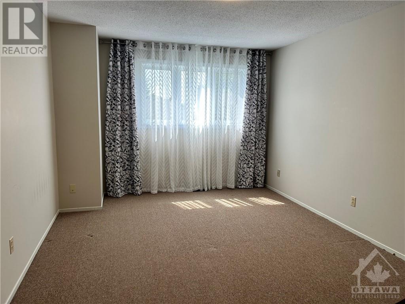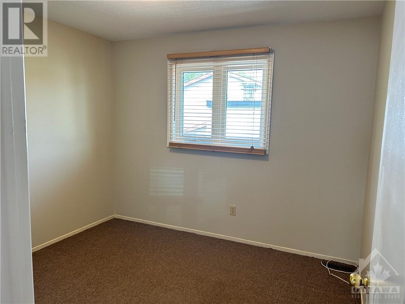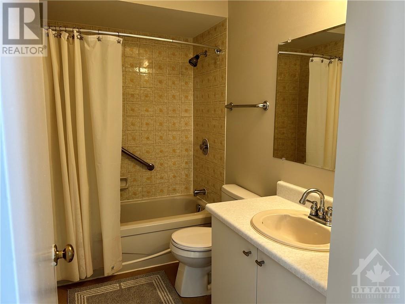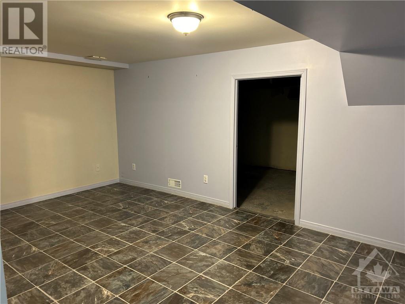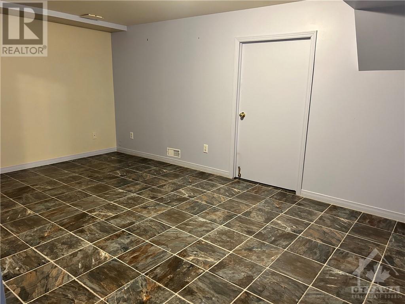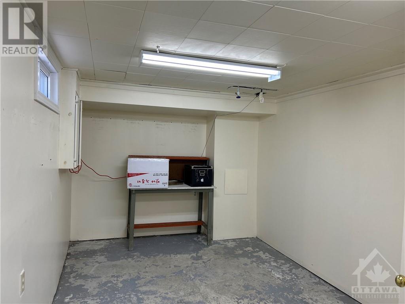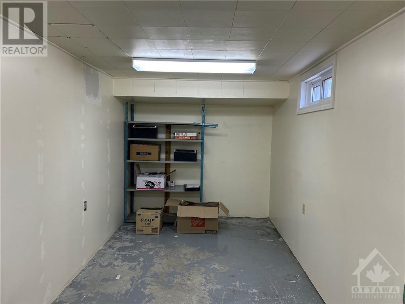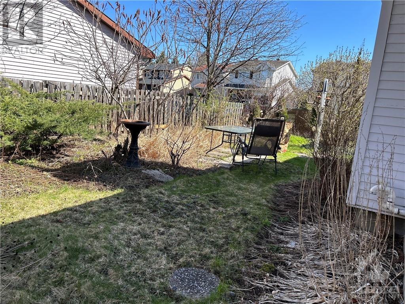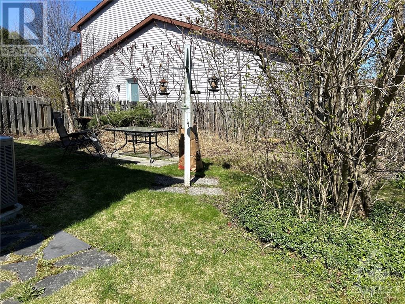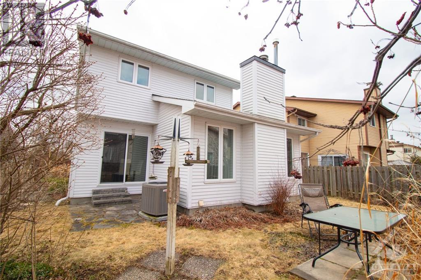
6417 LOIRE DRIVE
Ottawa, Ontario K1C3H1
$2,700
ID# 1388932
ABOUT THIS PROPERTY
PROPERTY DETAILS
| Bathroom Total | 3 |
| Bedrooms Total | 3 |
| Half Bathrooms Total | 1 |
| Year Built | 1984 |
| Cooling Type | Central air conditioning |
| Flooring Type | Wall-to-wall carpet, Hardwood, Vinyl |
| Heating Type | Forced air |
| Heating Fuel | Natural gas |
| Stories Total | 2 |
| Primary Bedroom | Second level | 16'6" x 11'3" |
| 4pc Ensuite bath | Second level | 8'7" x 6'11" |
| Bedroom | Second level | 10'6" x 9'7" |
| Recreation room | Lower level | 16'6" x 12'9" |
| Workshop | Lower level | 24'0" x 7'9" |
| Living room | Main level | 16'0" x 10'2" |
| Laundry room | Main level | 8'1" x 5'0" |
| Dining room | Main level | 11'7" x 10'2" |
| Kitchen | Main level | 14'10" x 8'6" |
| Family room | Main level | 17'0" x 10'5" |
Property Type
Single Family
MORTGAGE CALCULATOR

