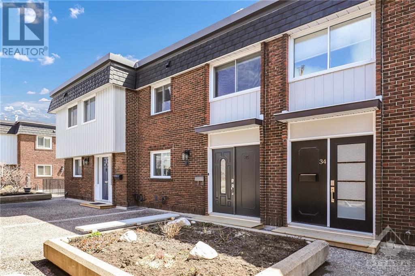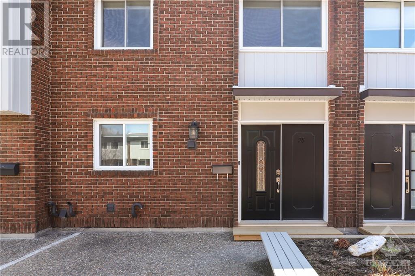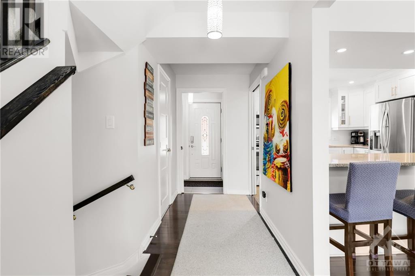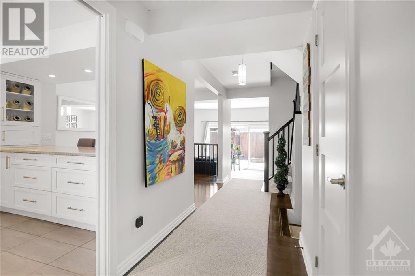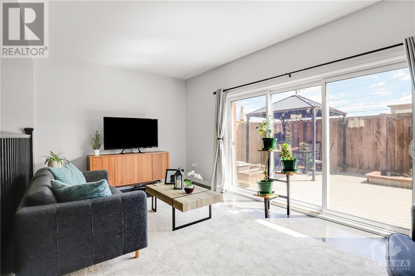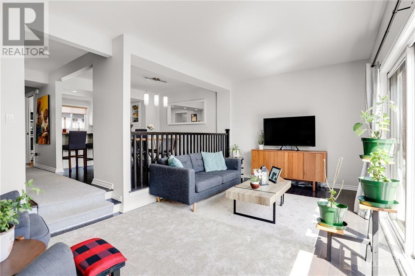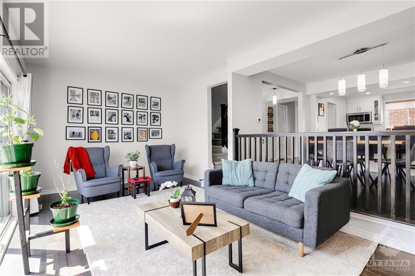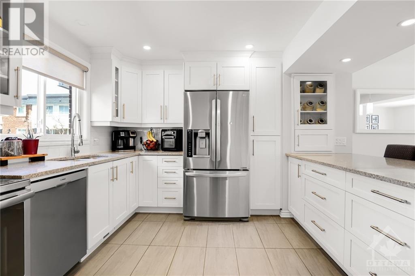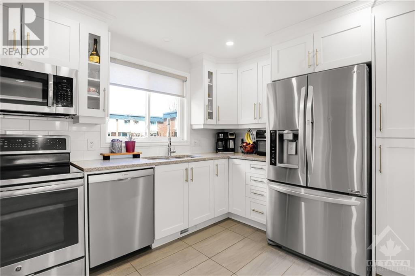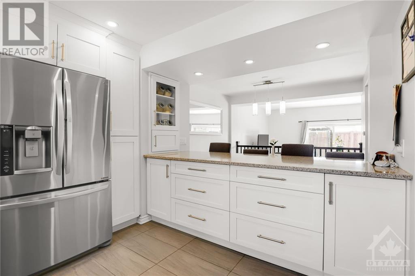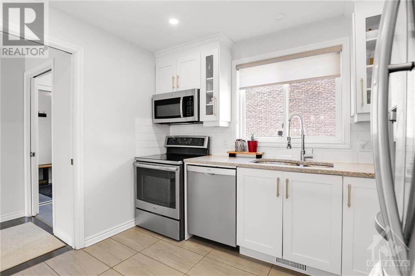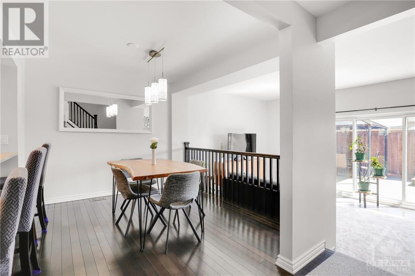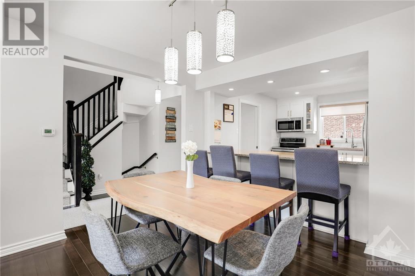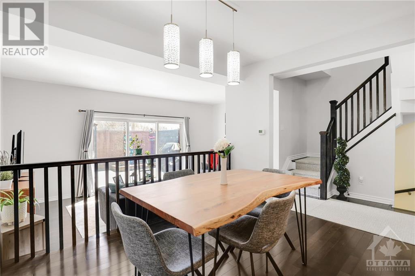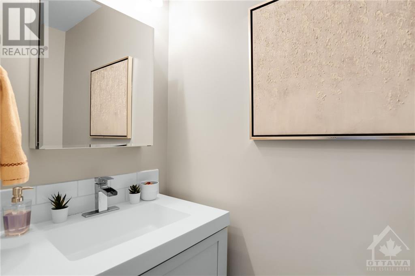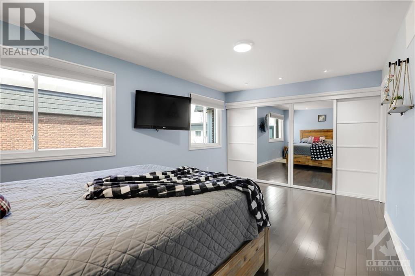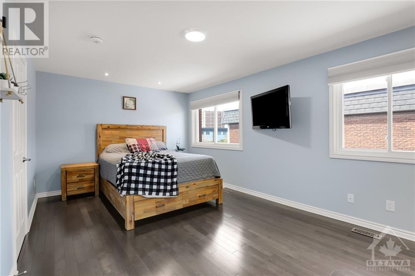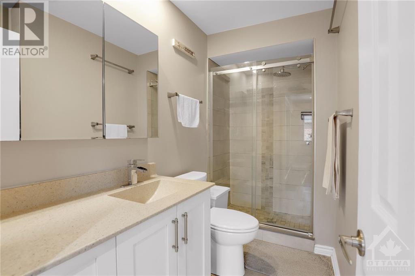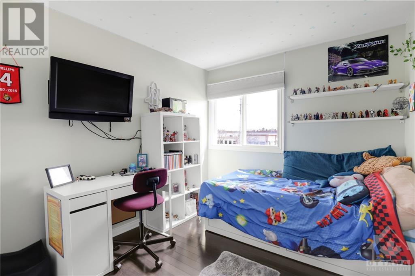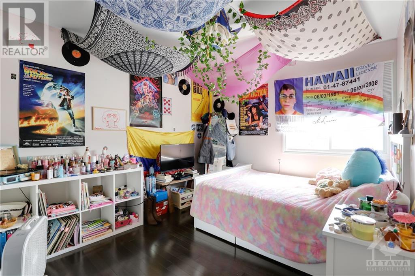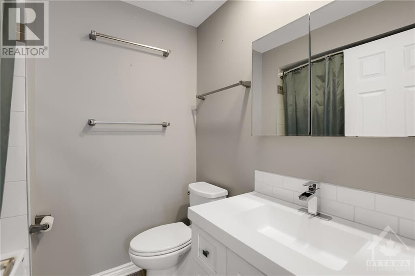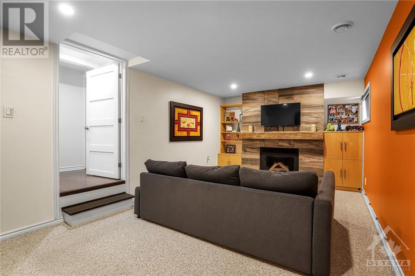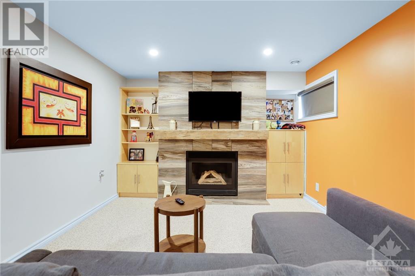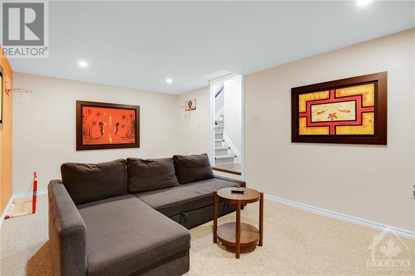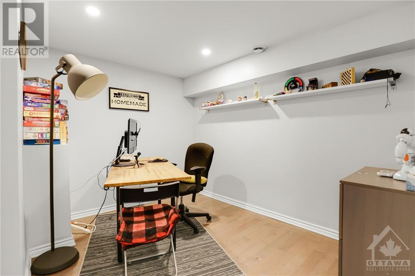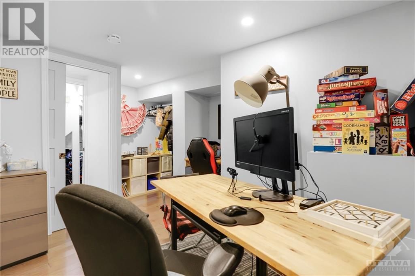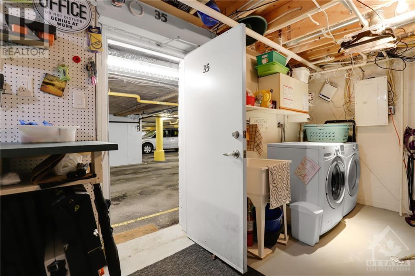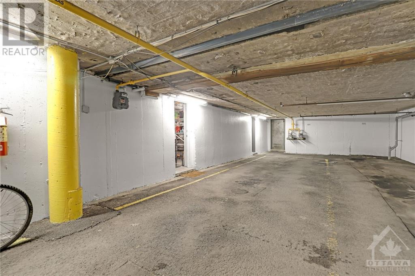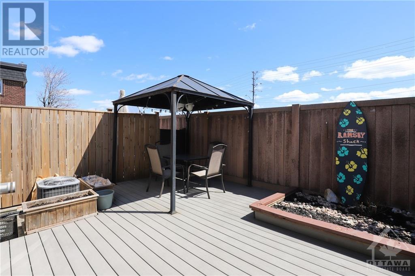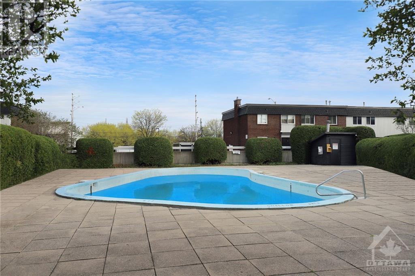
ABOUT THIS PROPERTY
PROPERTY DETAILS
| Bathroom Total | 3 |
| Bedrooms Total | 3 |
| Half Bathrooms Total | 1 |
| Year Built | 1968 |
| Cooling Type | Central air conditioning |
| Flooring Type | Hardwood, Tile |
| Heating Type | Forced air |
| Heating Fuel | Natural gas |
| Stories Total | 2 |
| Primary Bedroom | Second level | 11'3" x 17'4" |
| 3pc Ensuite bath | Second level | 9'4" x 4'3" |
| Bedroom | Second level | 9'10" x 11'1" |
| Bedroom | Second level | 10'1" x 9'0" |
| Family room/Fireplace | Lower level | 11'1" x 17'5" |
| Office | Lower level | 12'0" x 9'0" |
| Storage | Lower level | Measurements not available |
| Living room | Main level | 19'1" x 11'0" |
| Kitchen | Main level | 8'6" x 11'5" |
| 2pc Bathroom | Main level | 3'3" x 6'6" |
| Dining room | Main level | 10'6" x 10'2" |
Property Type
Single Family
MORTGAGE CALCULATOR

