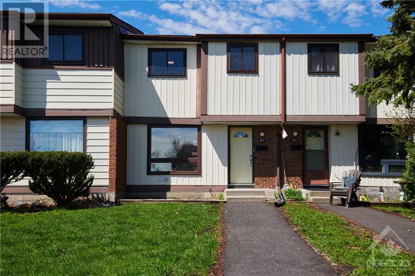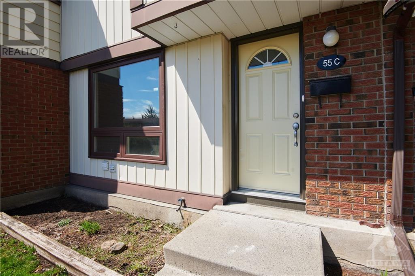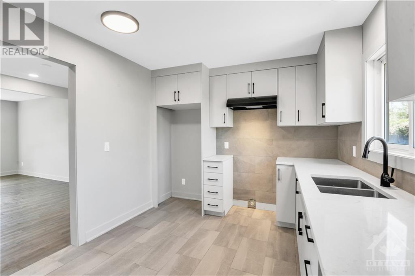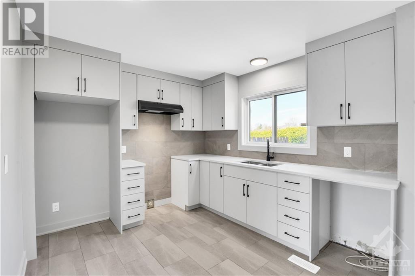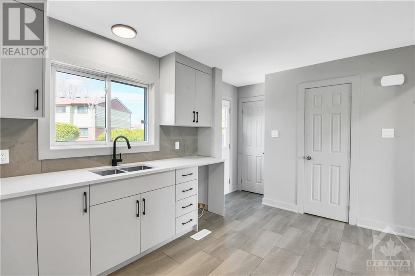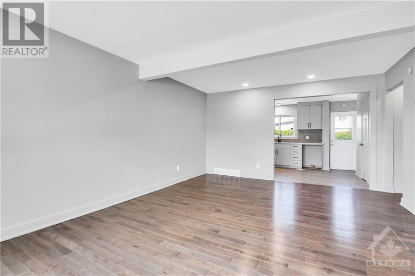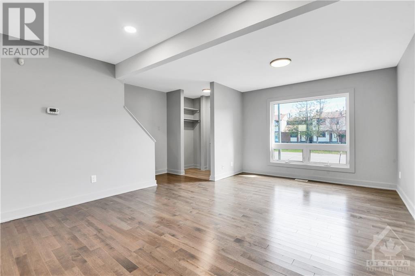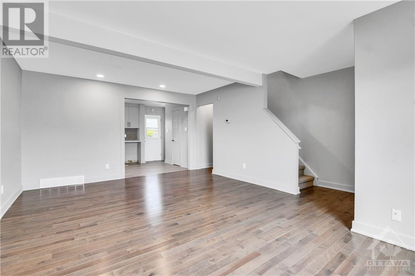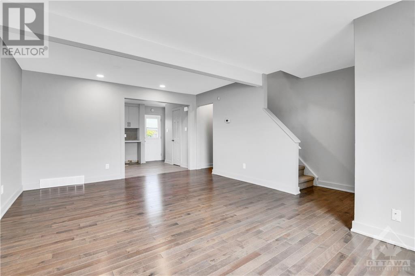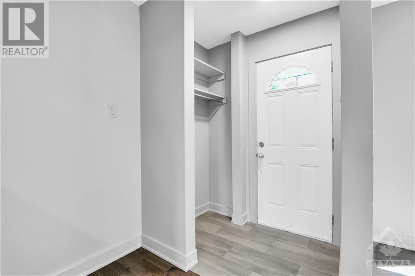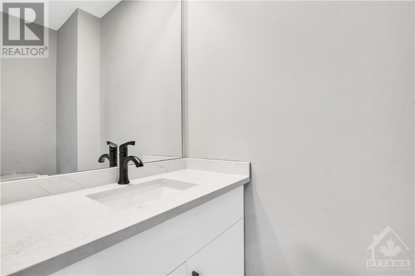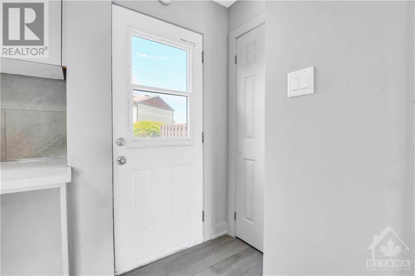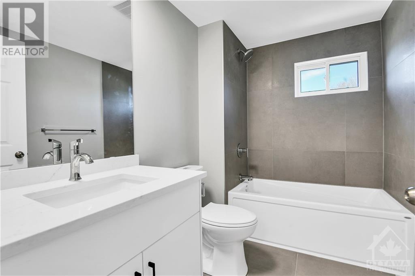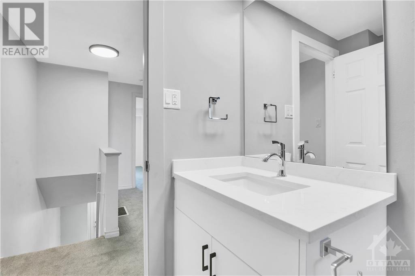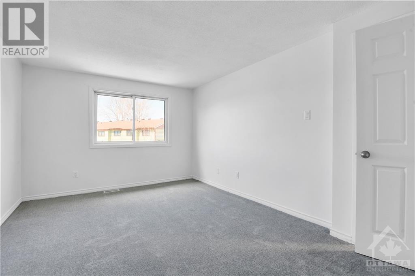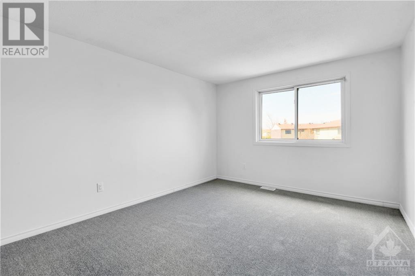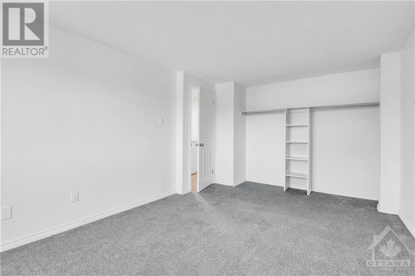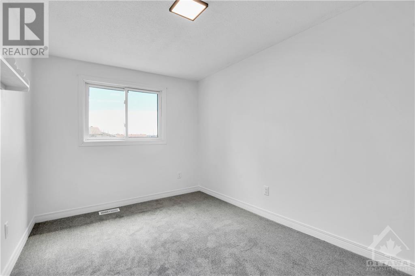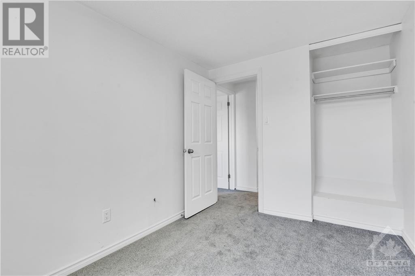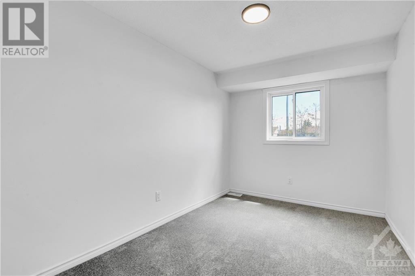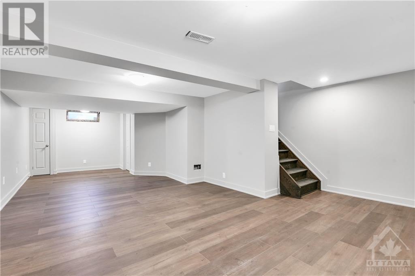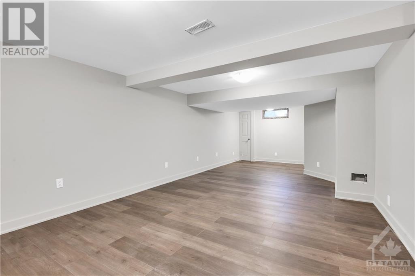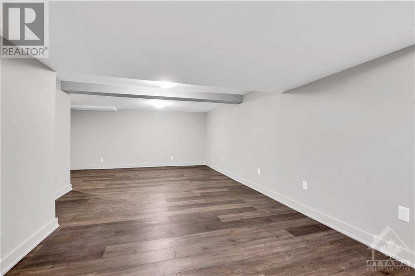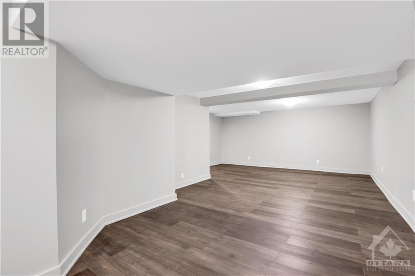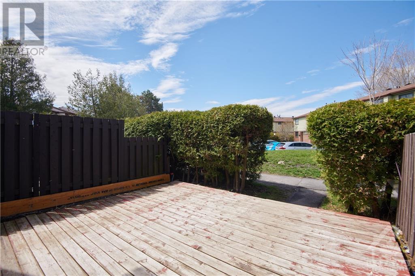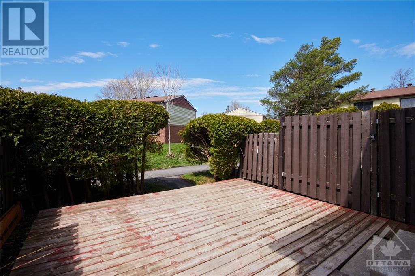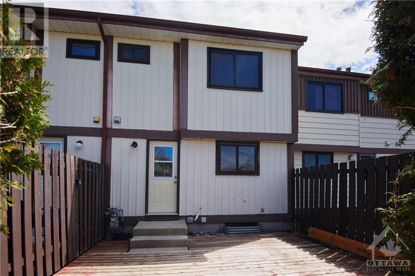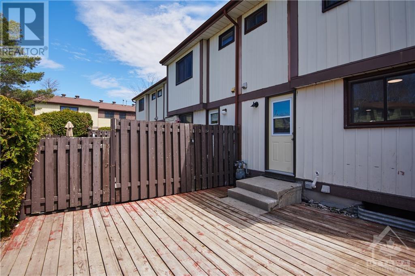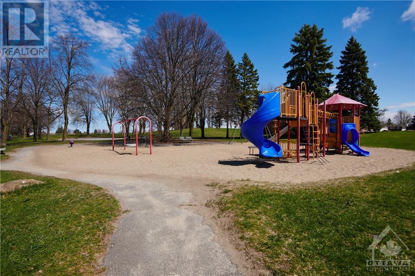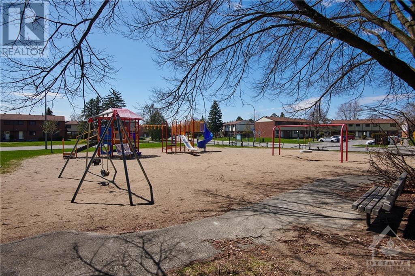
55C FOXFIELD DRIVE
Ottawa, Ontario K2J1L7
$449,900
ID# 1388811
ABOUT THIS PROPERTY
PROPERTY DETAILS
| Bathroom Total | 2 |
| Bedrooms Total | 3 |
| Half Bathrooms Total | 1 |
| Year Built | 1977 |
| Cooling Type | None |
| Flooring Type | Carpeted, Hardwood |
| Heating Type | Forced air |
| Heating Fuel | Natural gas |
| Stories Total | 2 |
| Primary Bedroom | Second level | 14'5" x 10'7" |
| Bedroom | Second level | 13'4" x 8'6" |
| Bedroom | Second level | 11'9" x 8'0" |
| 4pc Bathroom | Second level | 8'5" x 5'11" |
| Recreation room | Basement | 28'2" x 16'7" |
| Utility room | Basement | 12'5" x 7'9" |
| Living room | Main level | 13'7" x 13'3" |
| Dining room | Main level | 13'7" x 6'1" |
| Kitchen | Main level | 14'10" x 9'7" |
| 2pc Bathroom | Main level | 6'4" x 3'4" |
Property Type
Single Family
MORTGAGE CALCULATOR

