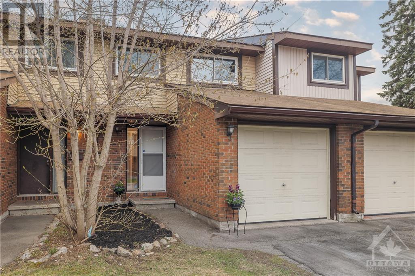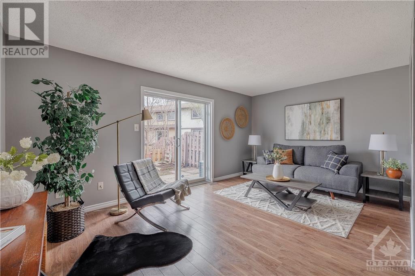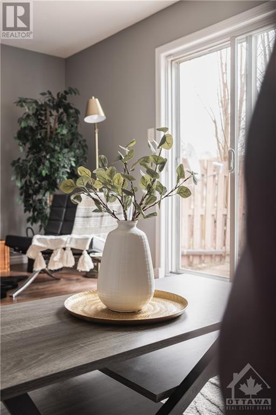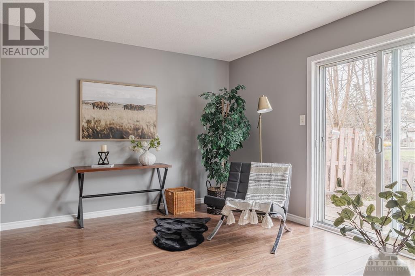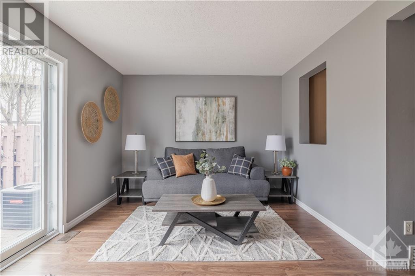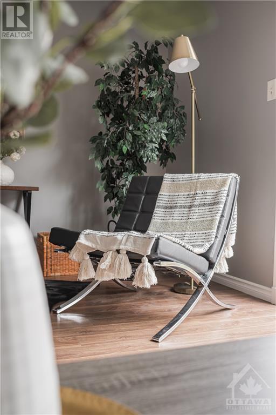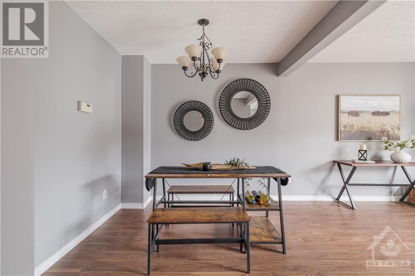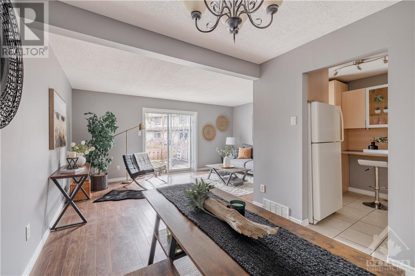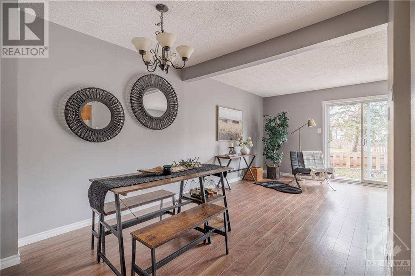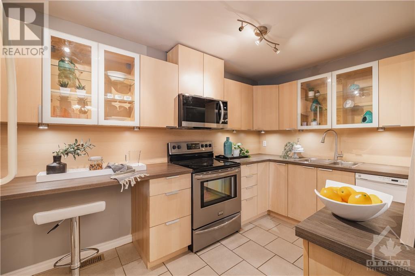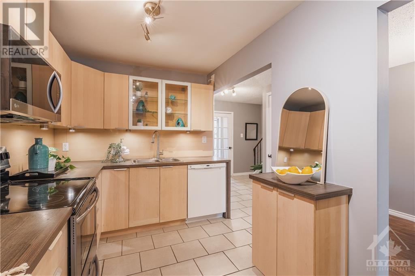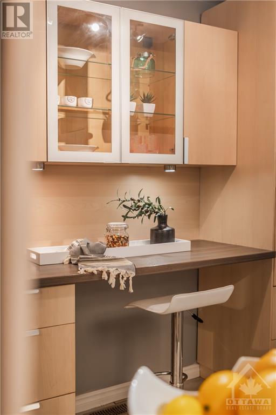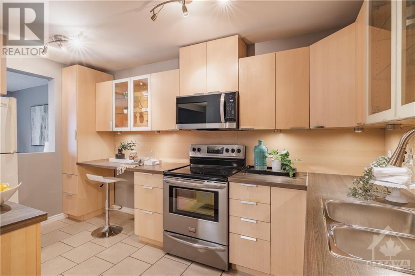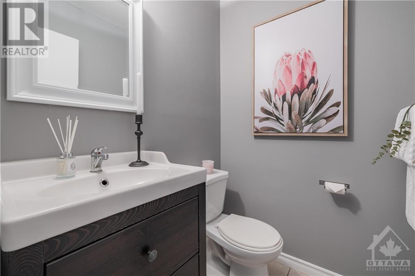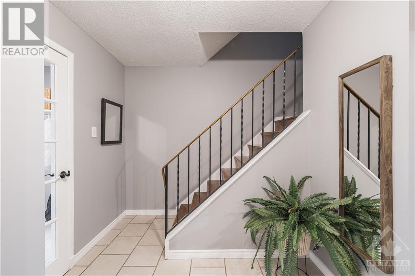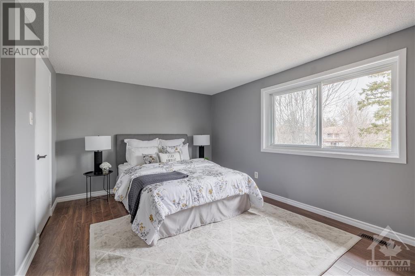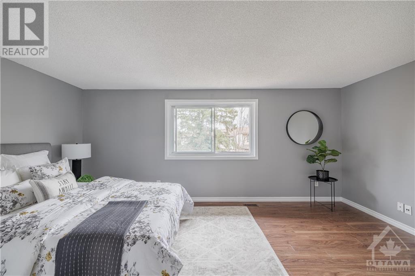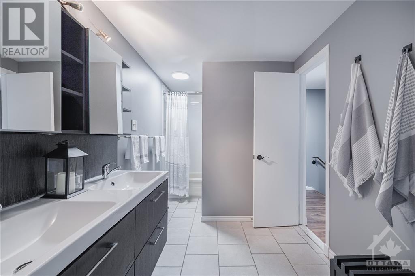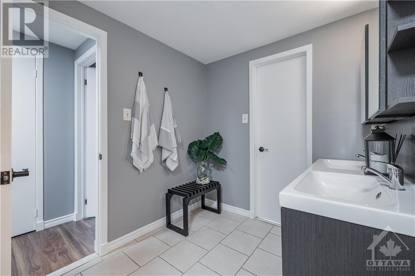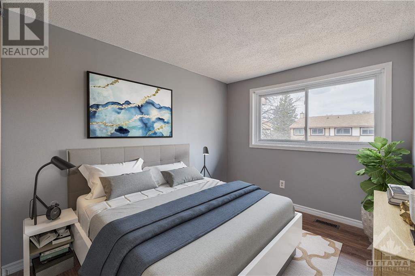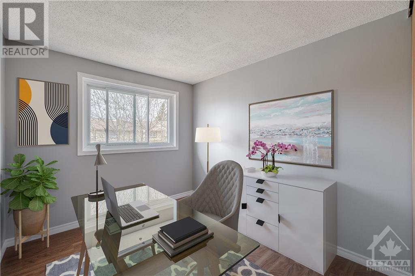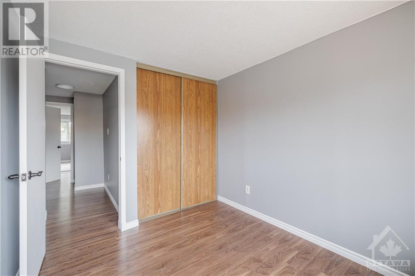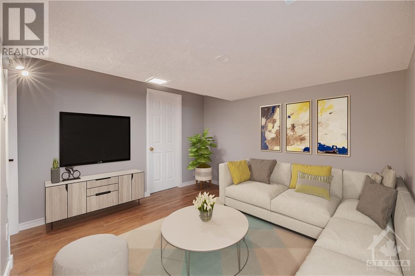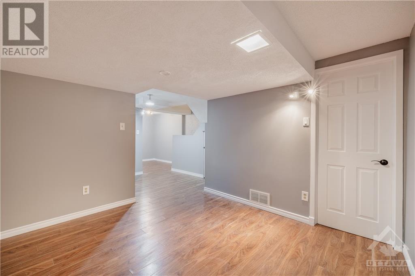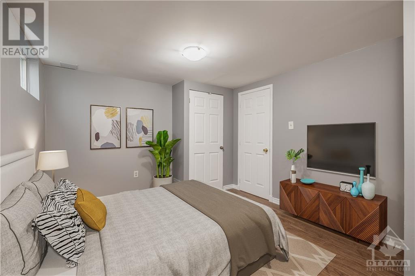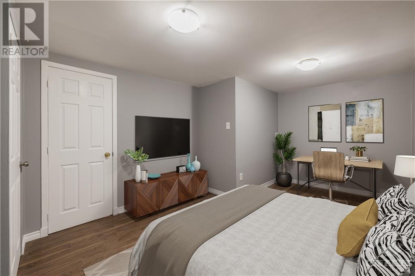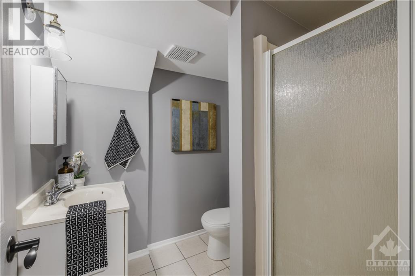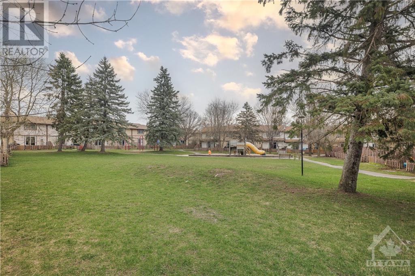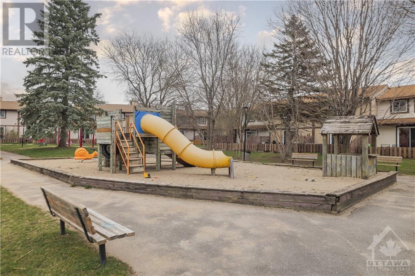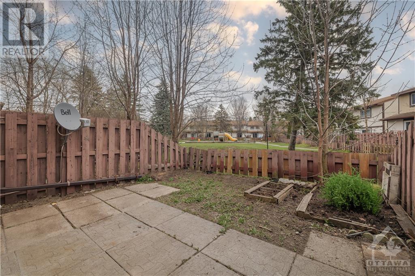
17 BANEBERRY CRESCENT
Ottawa, Ontario K2L2Y3
$449,900
ID# 1386537
ABOUT THIS PROPERTY
PROPERTY DETAILS
| Bathroom Total | 3 |
| Bedrooms Total | 4 |
| Half Bathrooms Total | 1 |
| Year Built | 1984 |
| Cooling Type | Central air conditioning |
| Flooring Type | Hardwood, Laminate, Ceramic |
| Heating Type | Forced air |
| Heating Fuel | Natural gas |
| Stories Total | 2 |
| Primary Bedroom | Second level | 17'2" x 11'0" |
| Bedroom | Second level | 11'5" x 8'10" |
| Bedroom | Second level | 10'5" x 9'5" |
| 4pc Bathroom | Second level | 13'5" x 7'0" |
| Other | Second level | Measurements not available |
| Recreation room | Lower level | 14'3" x 10'0" |
| Bedroom | Lower level | 16'4" x 10'5" |
| 3pc Bathroom | Lower level | 7'0" x 6'0" |
| Laundry room | Lower level | Measurements not available |
| Storage | Lower level | Measurements not available |
| Other | Lower level | 7'0" x 6'0" |
| Kitchen | Main level | 13'5" x 7'7" |
| Dining room | Main level | 10'1" x 9'5" |
| Living room | Main level | 17'0" x 11'2" |
| 2pc Bathroom | Main level | 4'5" x 4'1" |
| Foyer | Main level | Measurements not available |
Property Type
Single Family
MORTGAGE CALCULATOR

