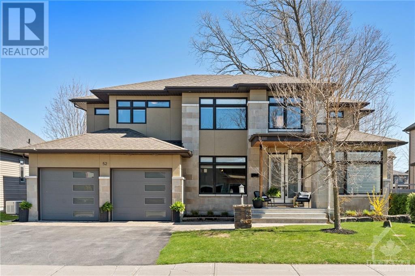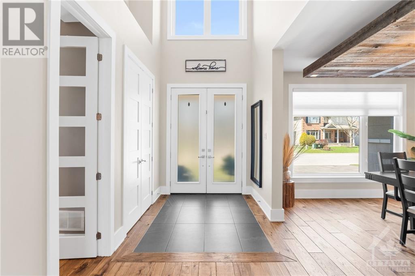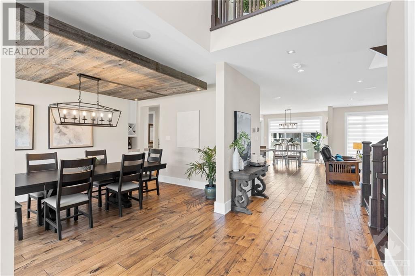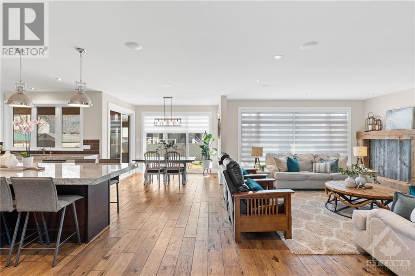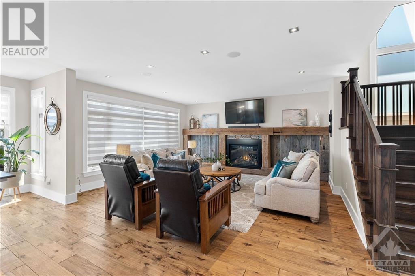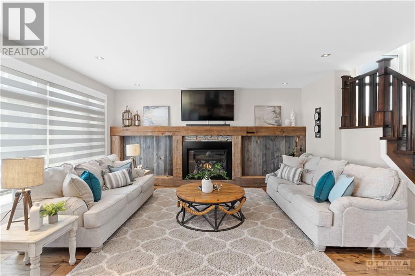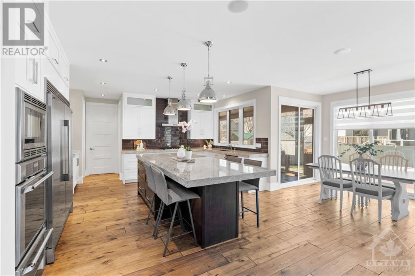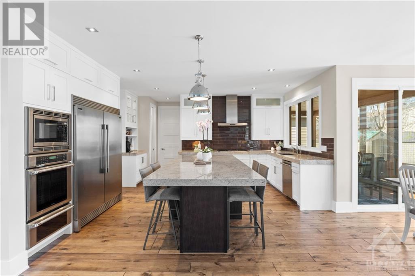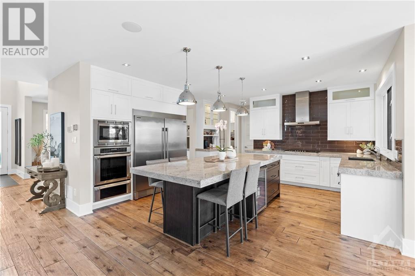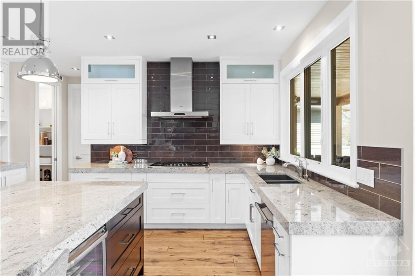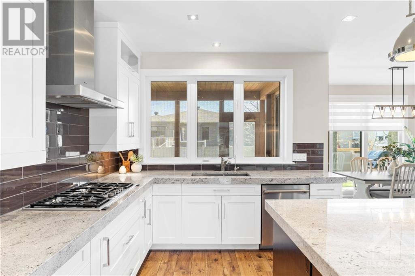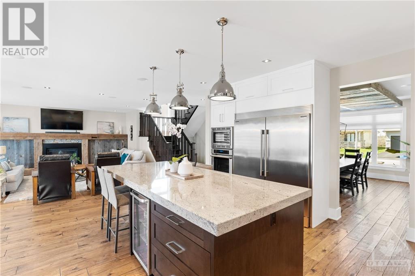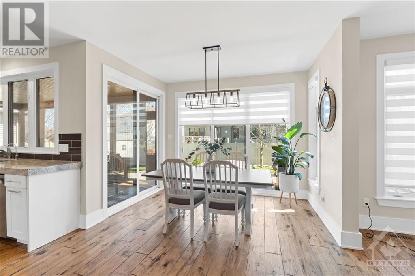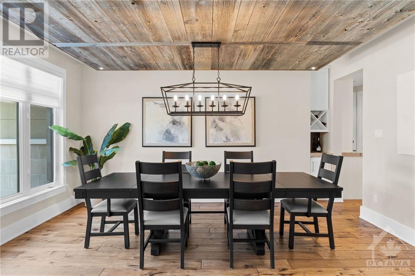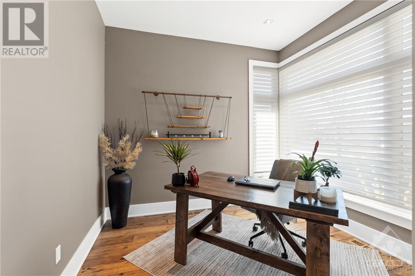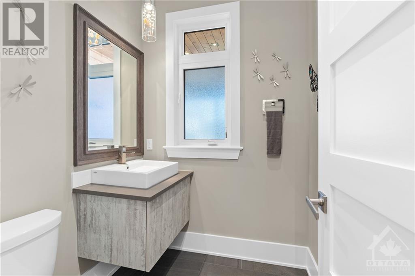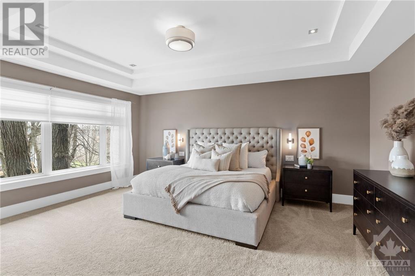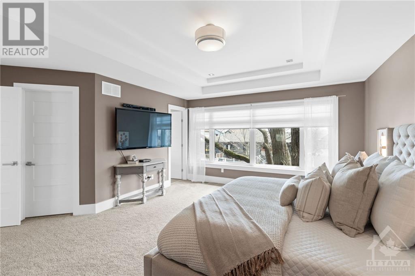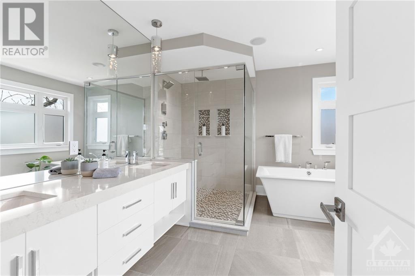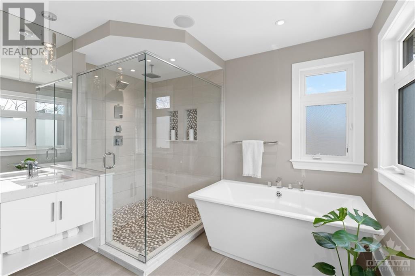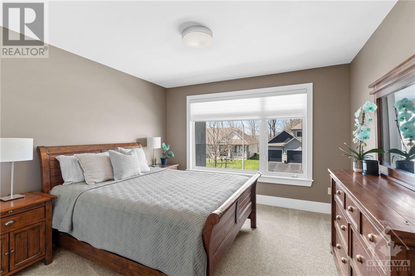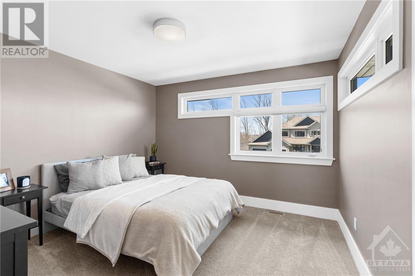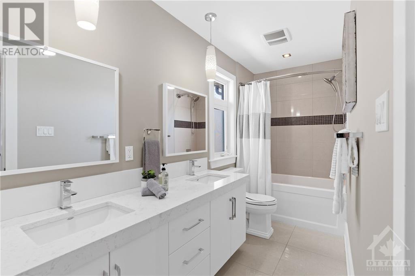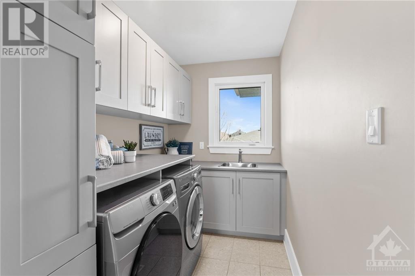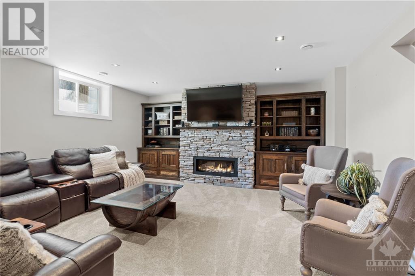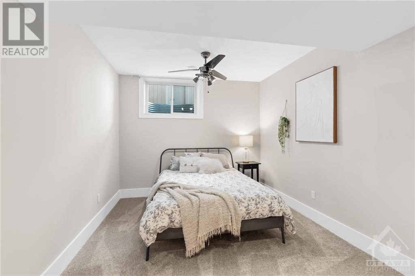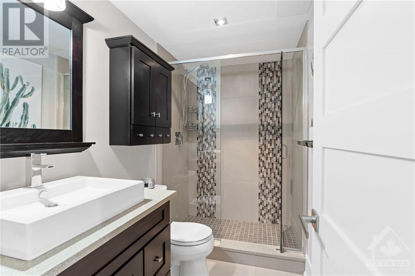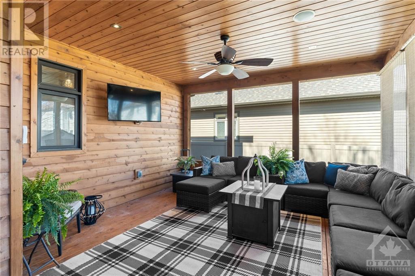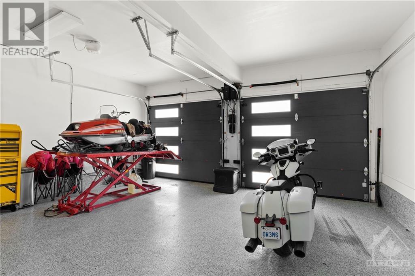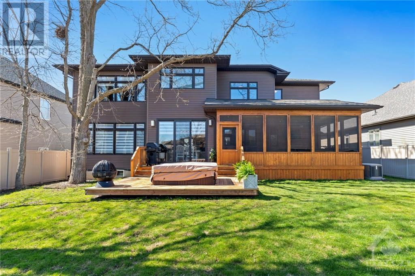
52 MOORE STREET
Ottawa, Ontario K0A2Z0
$1,390,000
ID# 1388021
ABOUT THIS PROPERTY
PROPERTY DETAILS
| Bathroom Total | 4 |
| Bedrooms Total | 5 |
| Half Bathrooms Total | 1 |
| Year Built | 2013 |
| Cooling Type | Central air conditioning |
| Flooring Type | Wall-to-wall carpet, Hardwood, Tile |
| Heating Type | Forced air |
| Heating Fuel | Natural gas |
| Stories Total | 2 |
| Primary Bedroom | Second level | 14'5" x 17'7" |
| Bedroom | Second level | 12'0" x 14'1" |
| 5pc Ensuite bath | Second level | 12'0" x 10'4" |
| Bedroom | Second level | 12'0" x 12'0" |
| Other | Second level | Measurements not available |
| 5pc Bathroom | Second level | Measurements not available |
| Bedroom | Second level | 12'0" x 14'3" |
| Laundry room | Second level | 5'10" x 9'2" |
| Living room/Fireplace | Second level | 16'0" x 17'10" |
| Family room/Fireplace | Lower level | 20'10" x 25'4" |
| 3pc Bathroom | Lower level | Measurements not available |
| Bedroom | Lower level | 10'4" x 13'8" |
| Gym | Lower level | 9'10" x 13'6" |
| Dining room | Main level | 11'10" x 16'2" |
| Office | Main level | 10'0" x 10'5" |
| Eating area | Main level | 7'8" x 10'11" |
| Mud room | Main level | Measurements not available |
| Kitchen | Main level | 16'3" x 16'7" |
| 2pc Bathroom | Main level | Measurements not available |
| Enclosed porch | Other | Measurements not available |
Property Type
Single Family
MORTGAGE CALCULATOR

