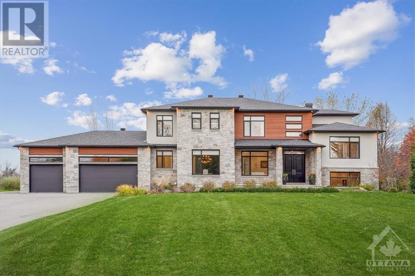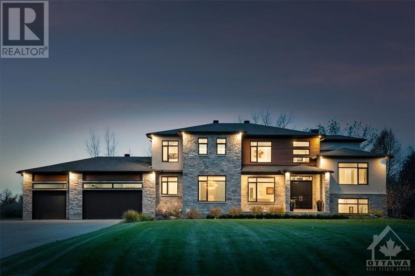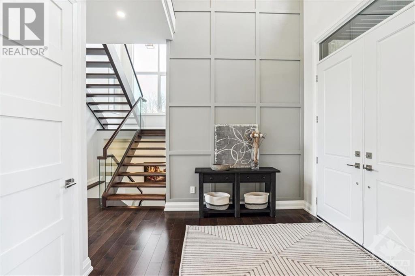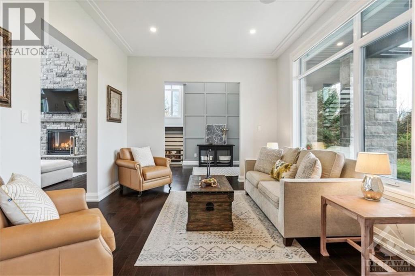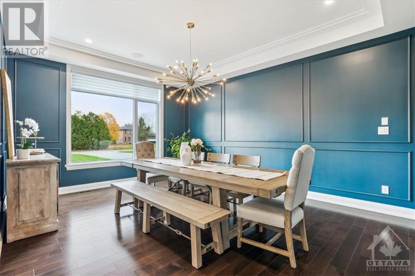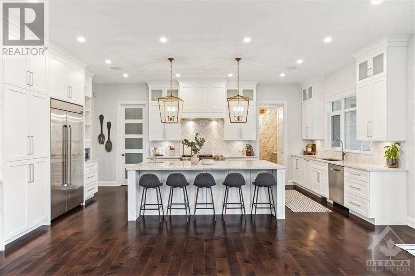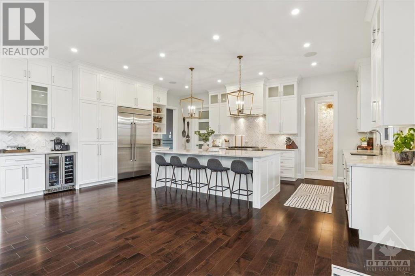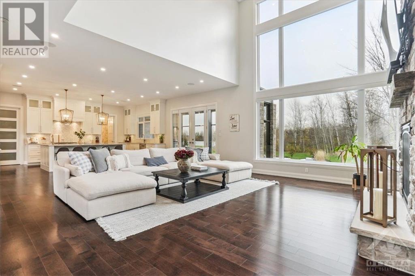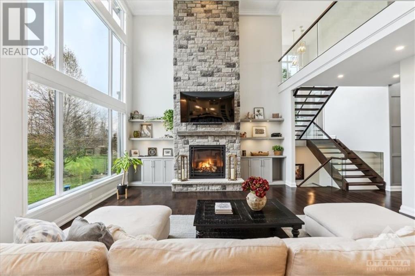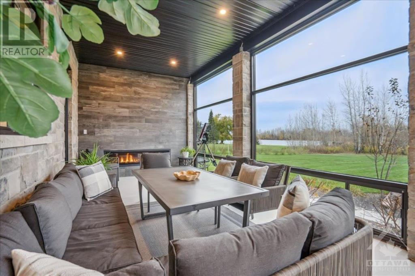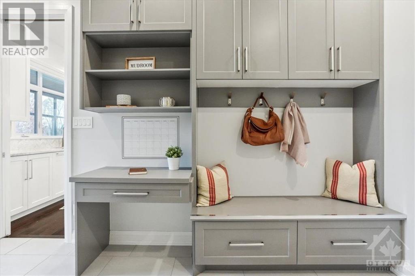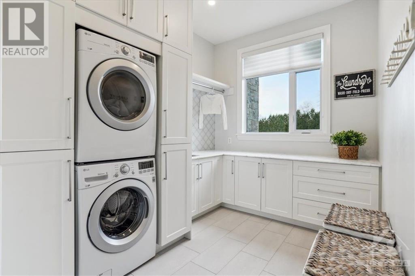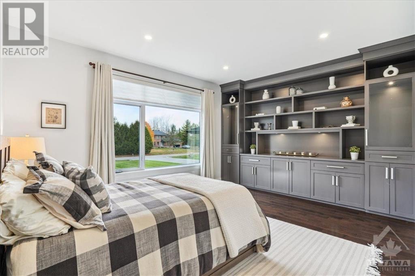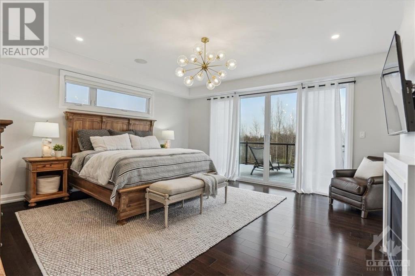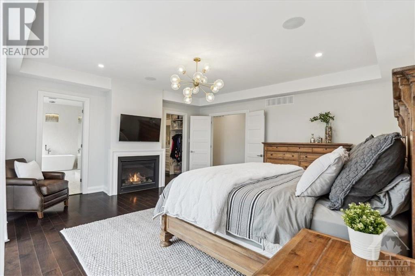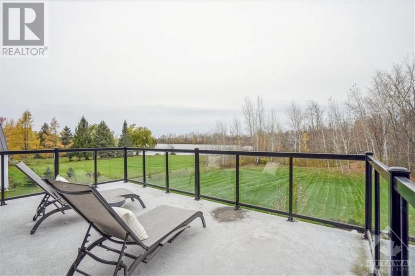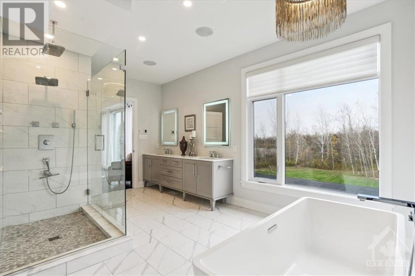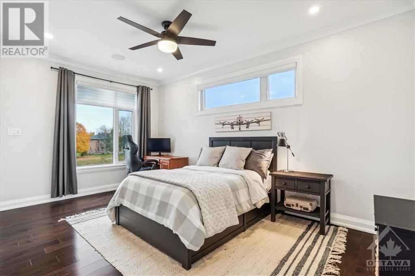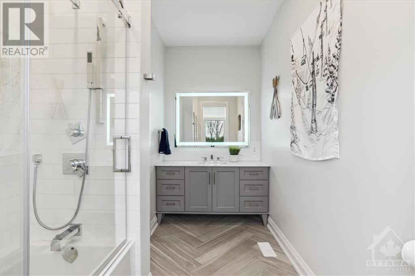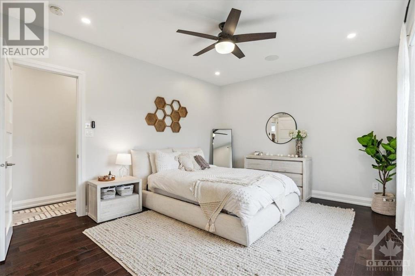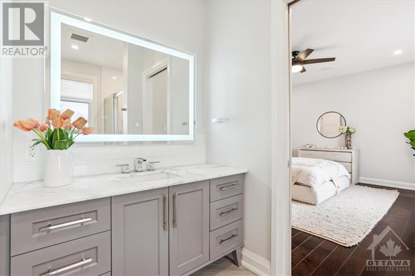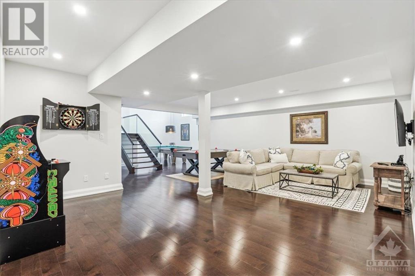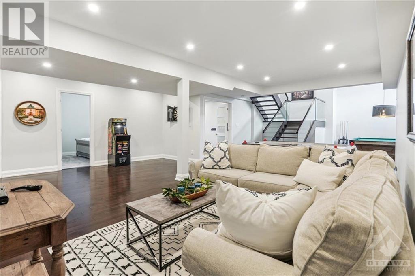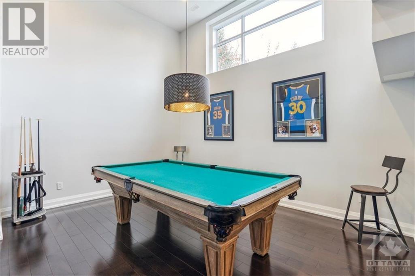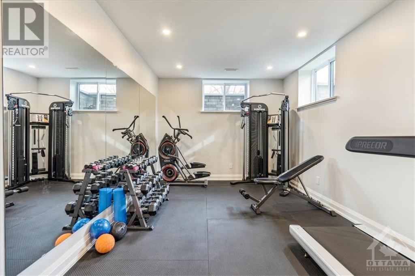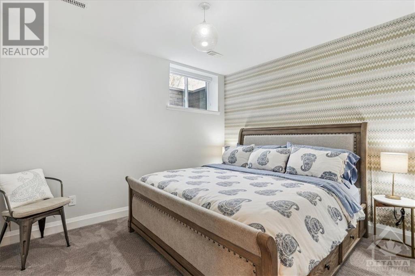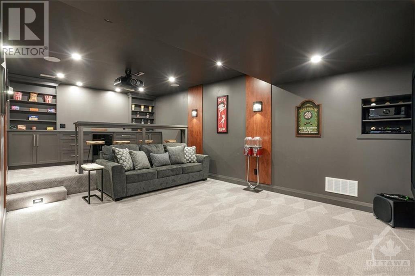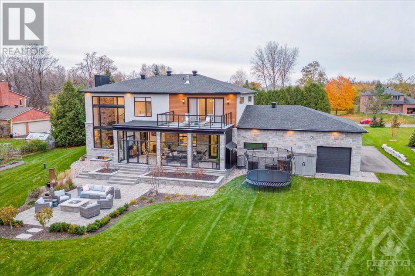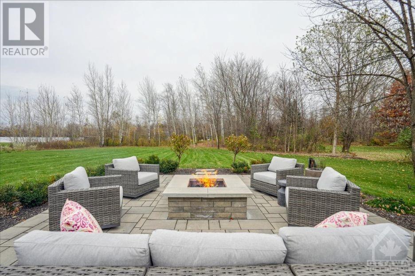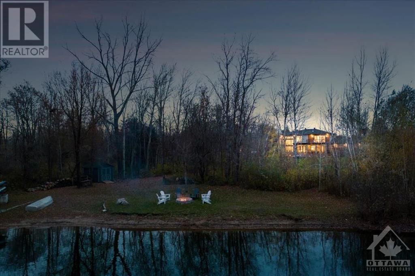
1683 LAKESHORE DRIVE
Greely, Ontario K4P1H1
$2,488,000
ID# 1388337
ABOUT THIS PROPERTY
PROPERTY DETAILS
| Bathroom Total | 5 |
| Bedrooms Total | 4 |
| Half Bathrooms Total | 1 |
| Year Built | 2018 |
| Cooling Type | Central air conditioning |
| Flooring Type | Hardwood, Tile |
| Heating Type | Forced air |
| Heating Fuel | Natural gas |
| Stories Total | 2 |
| Office | Second level | 12'8" x 15'11" |
| 4pc Ensuite bath | Second level | 11'2" x 6'9" |
| 4pc Ensuite bath | Second level | 11'2" x 6'11" |
| 5pc Ensuite bath | Second level | 10'0" x 16'2" |
| Bedroom | Second level | 16'3" x 10'5" |
| Bedroom | Second level | 12'5" x 14'11" |
| Primary Bedroom | Second level | 17'6" x 17'11" |
| Other | Second level | 6'11" x 16'2" |
| Other | Second level | Measurements not available |
| Other | Second level | Measurements not available |
| 3pc Bathroom | Basement | 10'4" x 6'4" |
| Bedroom | Basement | 10'4" x 11'11" |
| Gym | Basement | 16'9" x 10'7" |
| Other | Basement | 15'2" x 18'9" |
| Recreation room | Basement | 27'1" x 43'5" |
| Storage | Basement | Measurements not available |
| Media | Basement | 15'6" x 12'10" |
| Utility room | Basement | 18'7" x 8'5" |
| 2pc Bathroom | Main level | 6'5" x 3'9" |
| Dining room | Main level | 17'5" x 14'1" |
| Foyer | Main level | 12'2" x 9'1" |
| Great room | Main level | 21'9" x 27'5" |
| Kitchen | Main level | 21'5" x 14'6" |
| Laundry room | Main level | 13'3" x 8'5" |
| Living room | Main level | 11'10" x 13'0" |
| Mud room | Main level | 20'3" x 8'5" |
| Sunroom | Main level | 10'7" x 32'0" |
Property Type
Single Family

James Wright
Sales Representative
e-Mail James Wright
office: 613-.692.0606
cell: 613.692.0606
Visit James's Website

Jessica Wright
Sales Representative
e-Mail Jessica Wright
o: 800.490.8130
c: 613.692.0606
Visit Jessica's Website

Sarah Wright
Sales Representative
e-Mail Sarah Wright
o: 800.490.8130
c: 613.692.0606
Visit Sarah's Website
Listed on: April 25, 2024
On market: 13 days

MORTGAGE CALCULATOR
SIMILAR PROPERTIES

