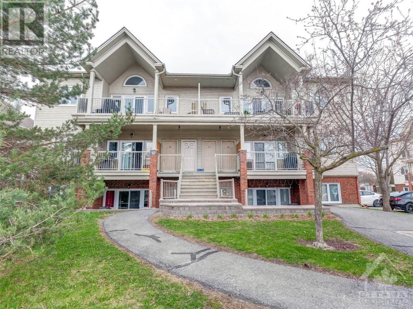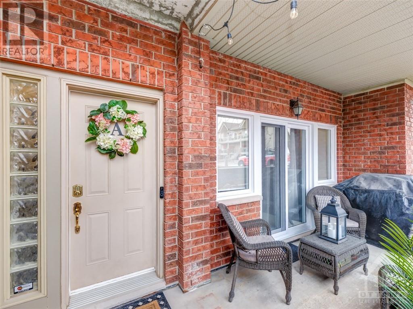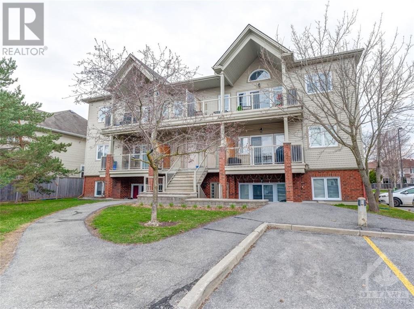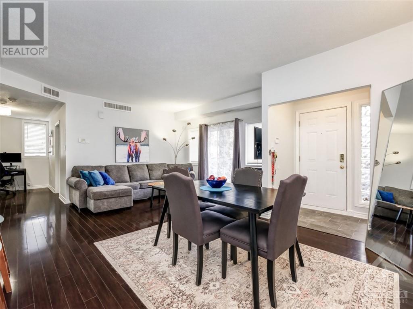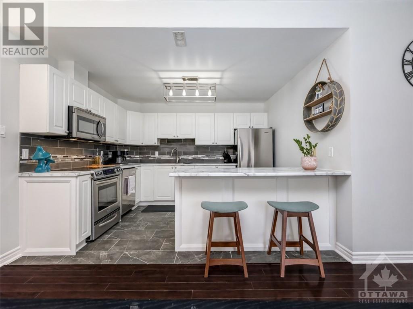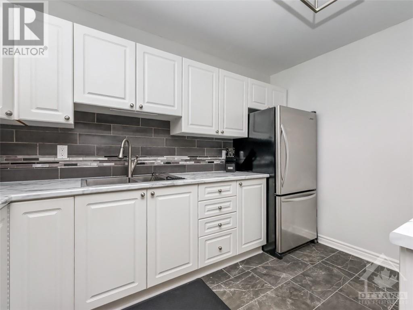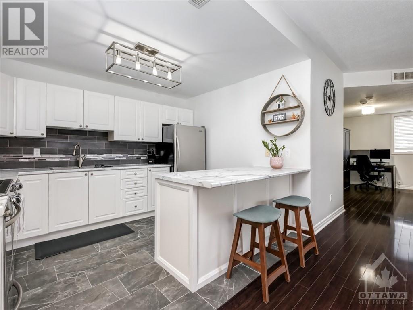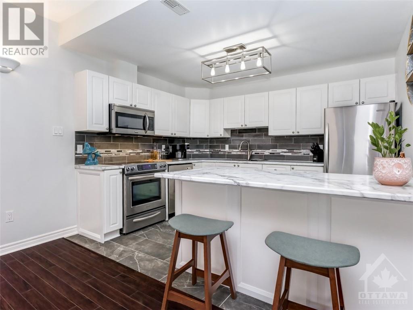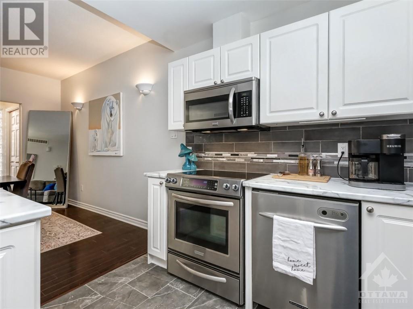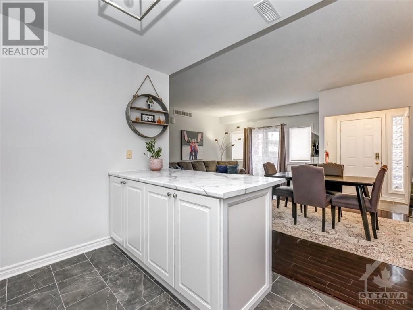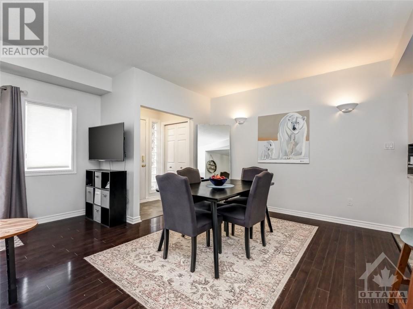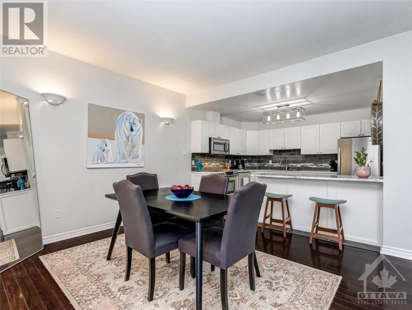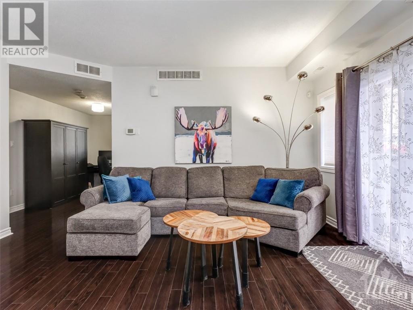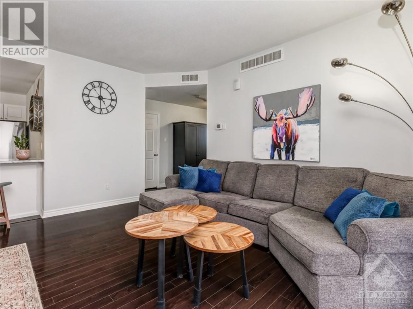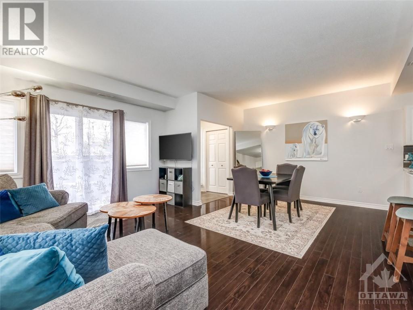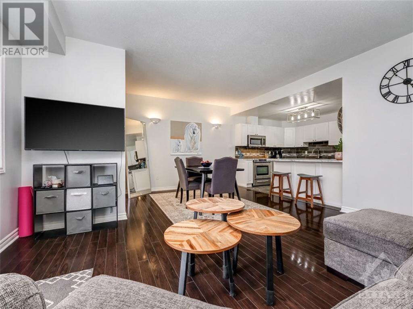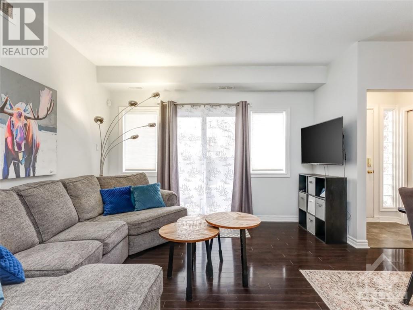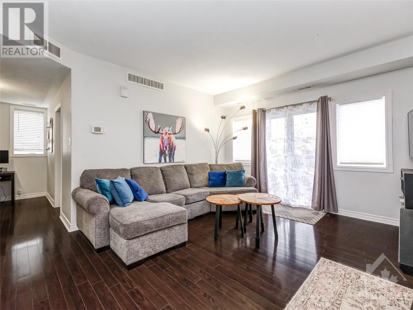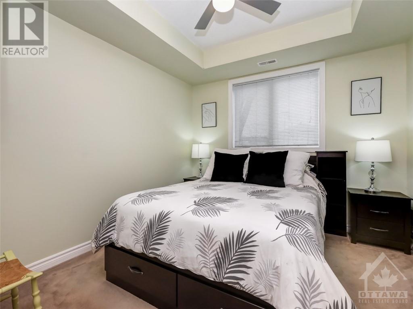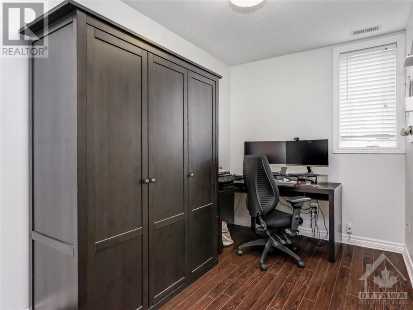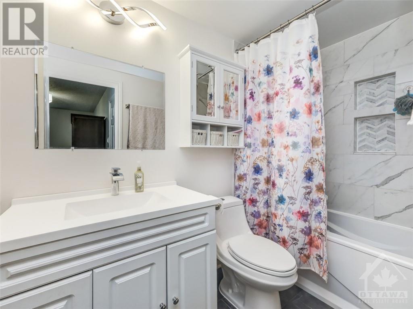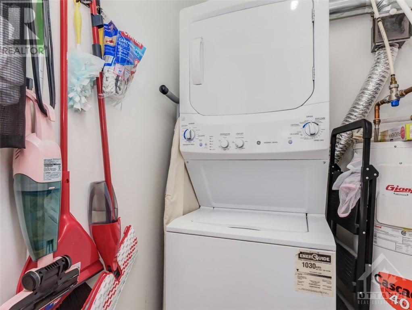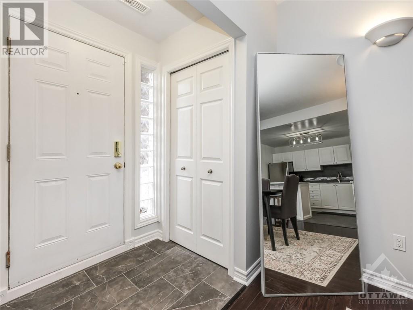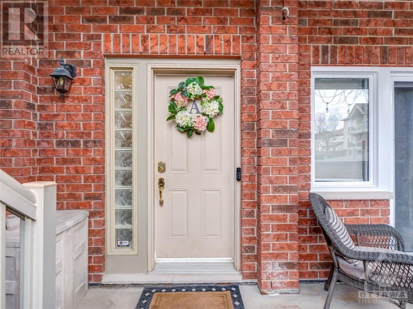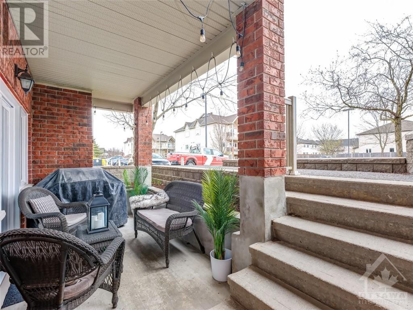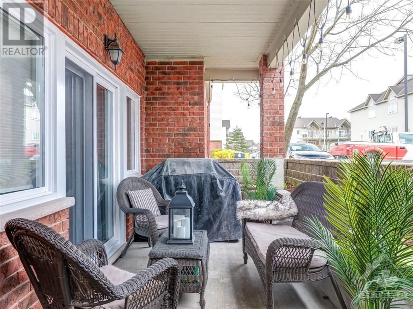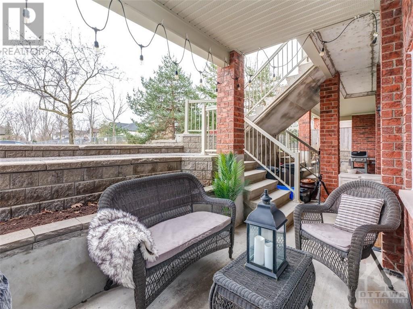
97 CRESTWAY DRIVE UNIT#A
Barrhaven, Ontario K2G7C3
$348,500
ID# 1388463
ABOUT THIS PROPERTY
PROPERTY DETAILS
| Bathroom Total | 1 |
| Bedrooms Total | 1 |
| Half Bathrooms Total | 0 |
| Year Built | 2005 |
| Cooling Type | Central air conditioning |
| Flooring Type | Wall-to-wall carpet, Laminate, Tile |
| Heating Type | Forced air |
| Heating Fuel | Natural gas |
| Stories Total | 1 |
| Dining room | Main level | 11'5" x 7'4" |
| Living room | Main level | 15'7" x 12'6" |
| Kitchen | Main level | 11'7" x 9'3" |
| Bedroom | Main level | 14'4" x 10'10" |
| Den | Main level | 13'7" x 7'0" |
| 4pc Bathroom | Main level | 8'4" x 4'11" |
| Laundry room | Main level | 4'6" x 3'7" |
Property Type
Single Family
MORTGAGE CALCULATOR
SIMILAR PROPERTIES

