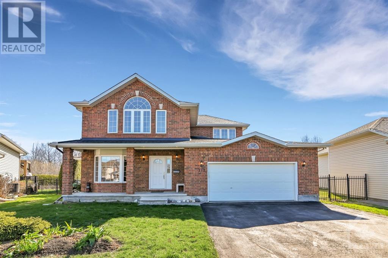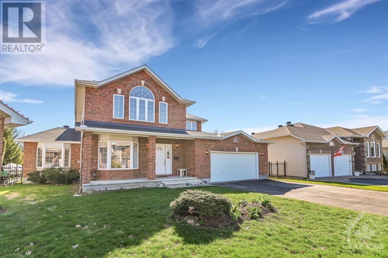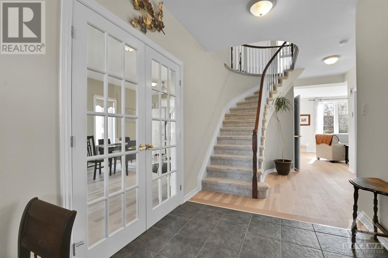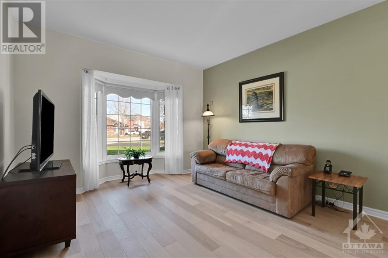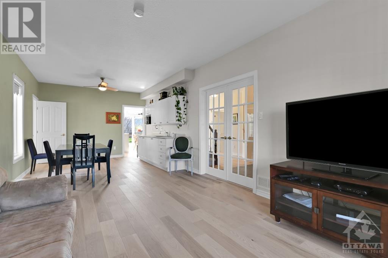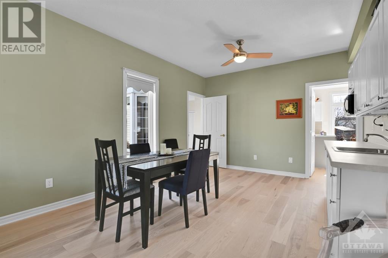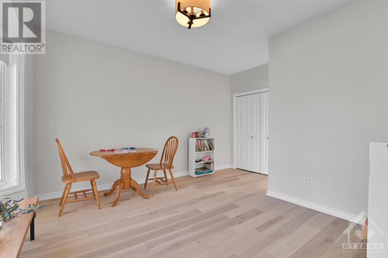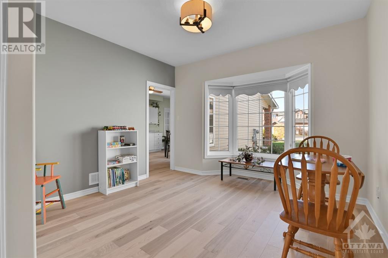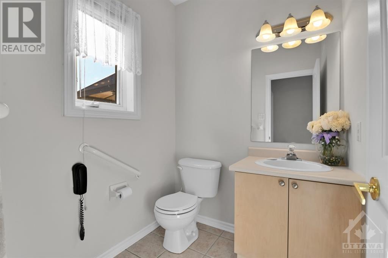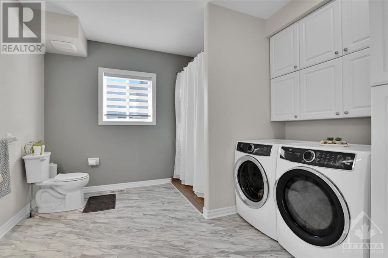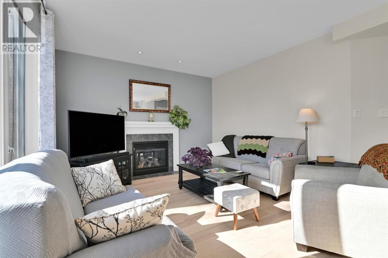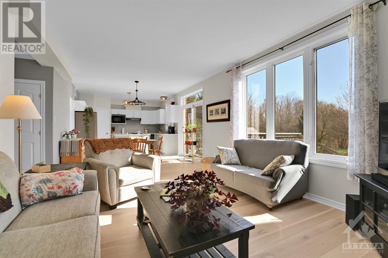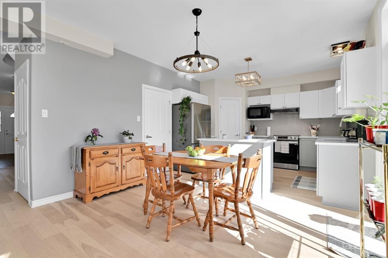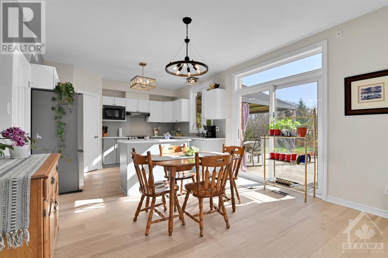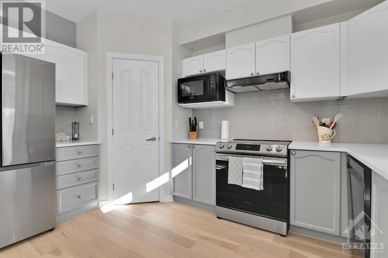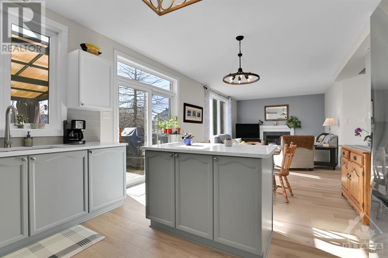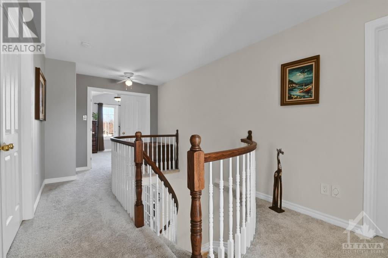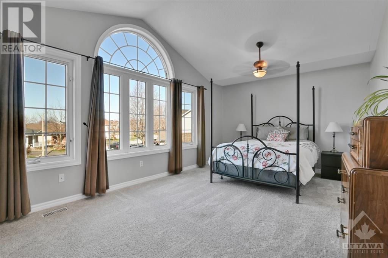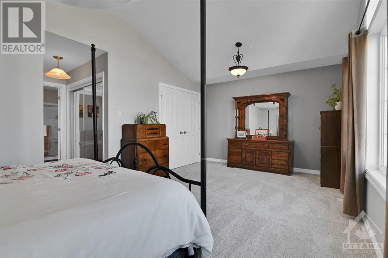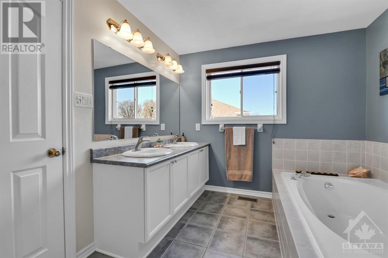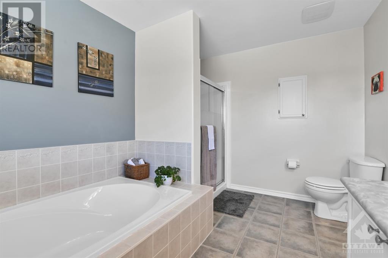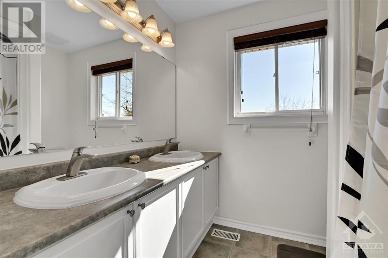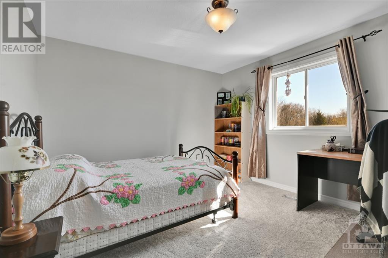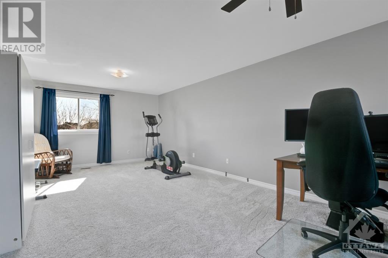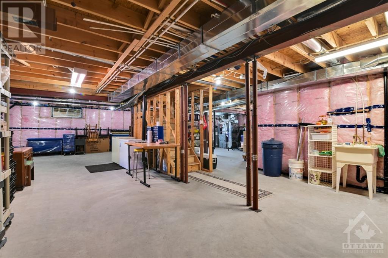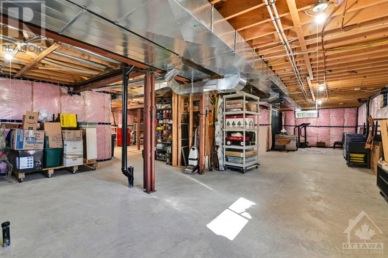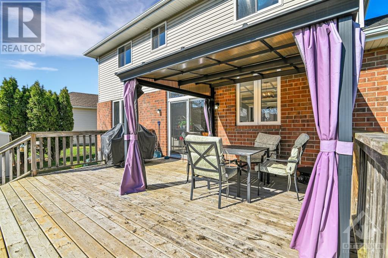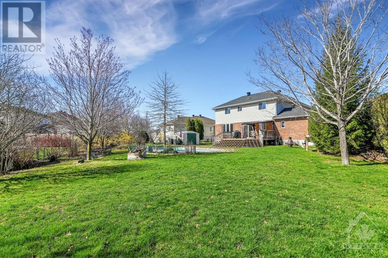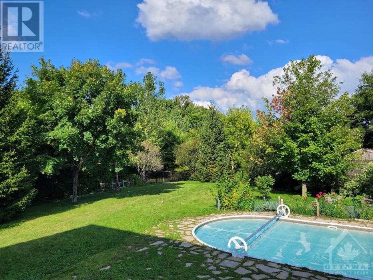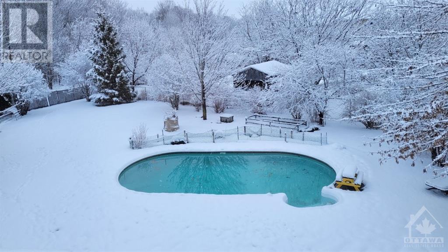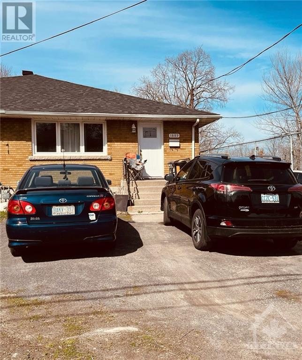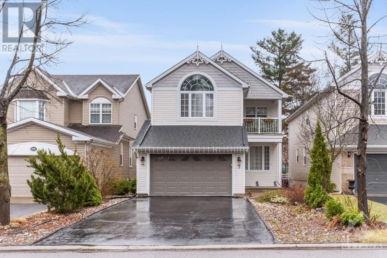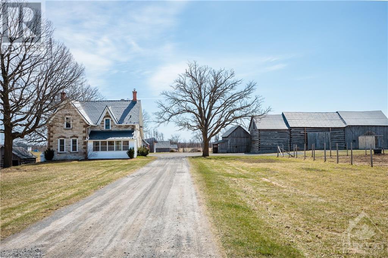
712 MUD CREEK CRESCENT
Ottawa, Ontario K1V1W3
$1,249,999
ID# 1388508
ABOUT THIS PROPERTY
PROPERTY DETAILS
| Bathroom Total | 4 |
| Bedrooms Total | 4 |
| Half Bathrooms Total | 1 |
| Year Built | 2003 |
| Cooling Type | Central air conditioning |
| Flooring Type | Wall-to-wall carpet, Hardwood, Tile |
| Heating Type | Forced air |
| Heating Fuel | Natural gas |
| Stories Total | 2 |
| Primary Bedroom | Second level | 20'0" x 12'0" |
| 5pc Ensuite bath | Second level | Measurements not available |
| Bedroom | Second level | 24'0" x 13'0" |
| Bedroom | Second level | 12'0" x 12'0" |
| 4pc Bathroom | Second level | Measurements not available |
| Storage | Lower level | Measurements not available |
| Living room/Dining room | Main level | 28'0" x 12'0" |
| Kitchen | Main level | 12'7" x 11'0" |
| Eating area | Main level | 12'7" x 8'0" |
| Family room | Main level | 17'0" x 14'0" |
| Bedroom | Main level | 18'0" x 12'0" |
| 2pc Ensuite bath | Main level | Measurements not available |
| 3pc Bathroom | Main level | Measurements not available |
| Laundry room | Main level | Measurements not available |
Property Type
Single Family
MORTGAGE CALCULATOR

