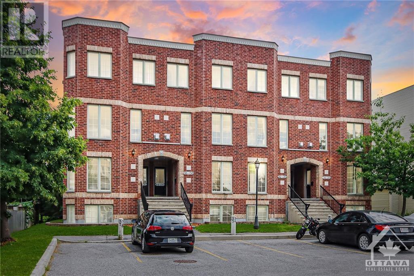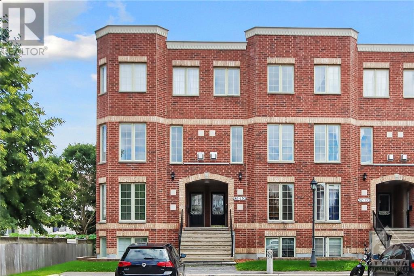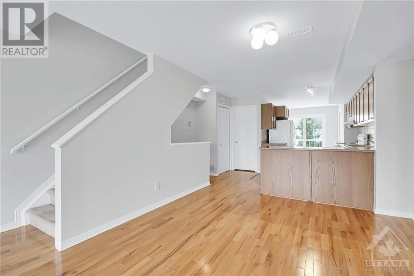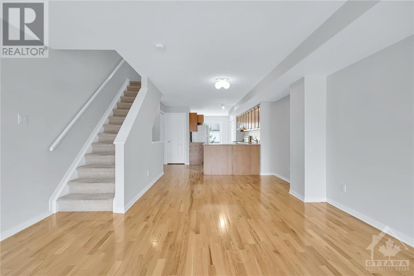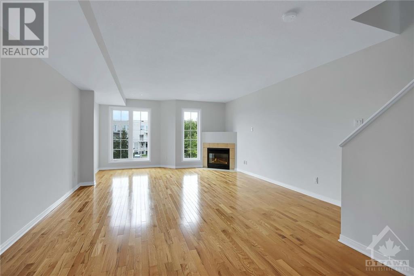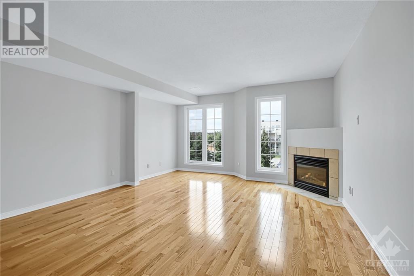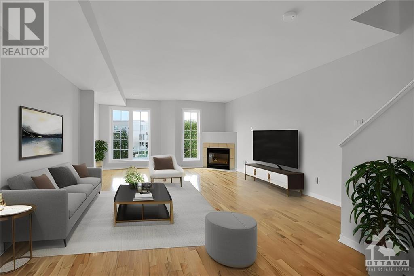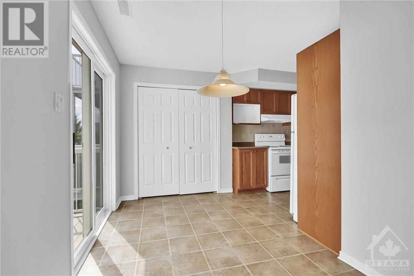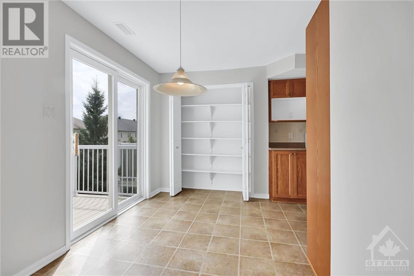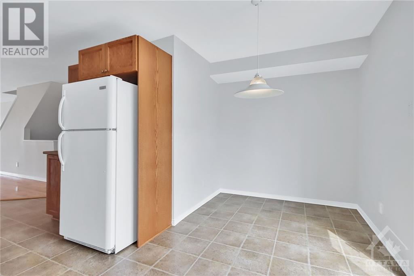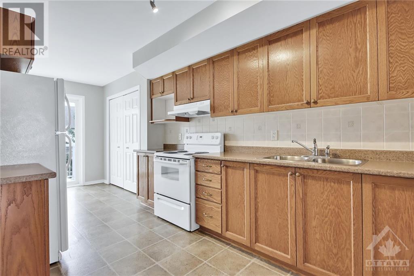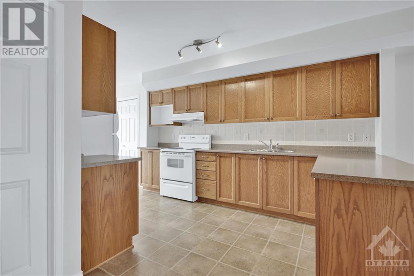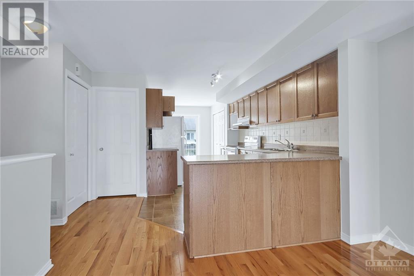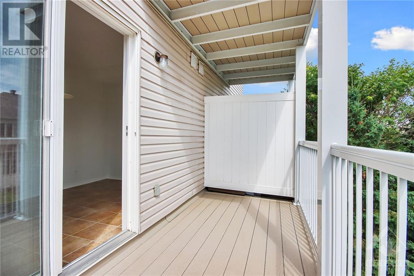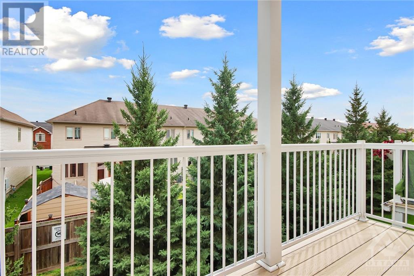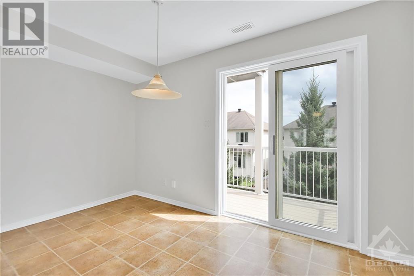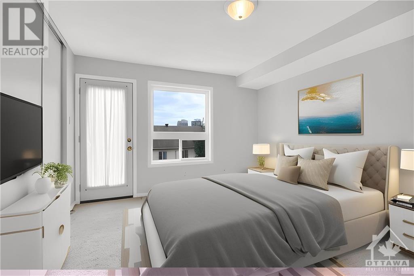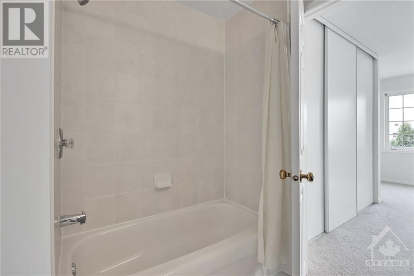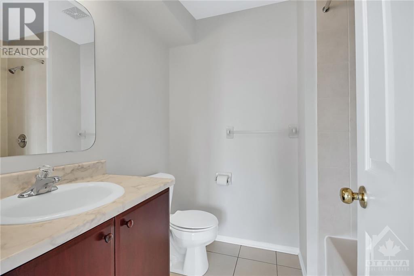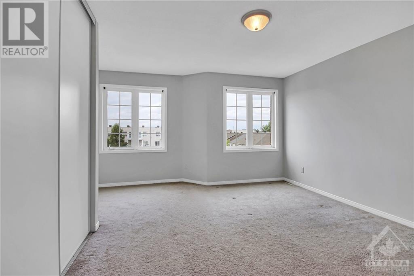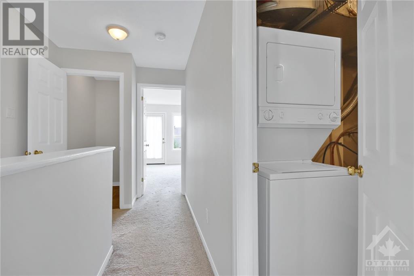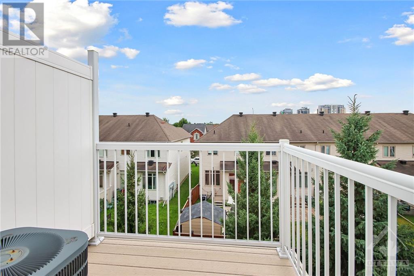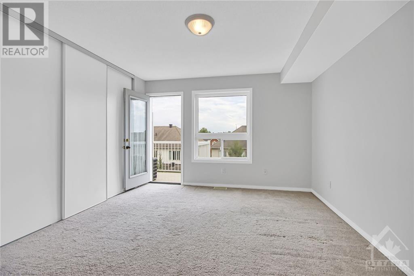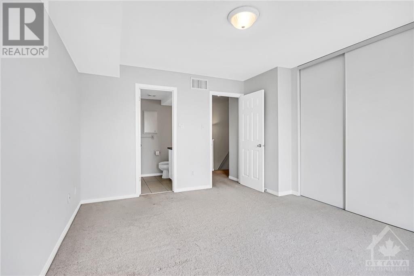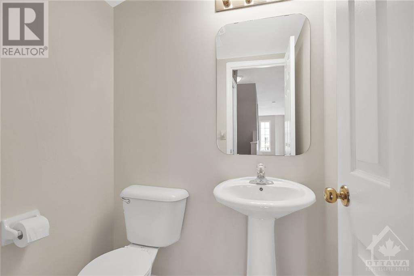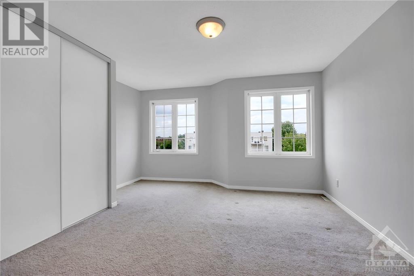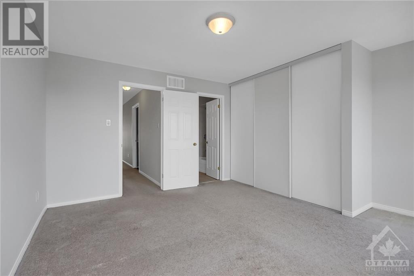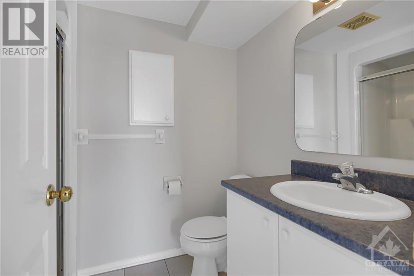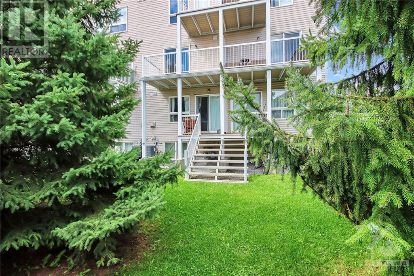
130 BERRIGAN DRIVE UNIT#84
Nepean, Ontario K2J0J3
$459,900
ID# 1388445
ABOUT THIS PROPERTY
PROPERTY DETAILS
| Bathroom Total | 3 |
| Bedrooms Total | 2 |
| Half Bathrooms Total | 1 |
| Year Built | 2008 |
| Cooling Type | Central air conditioning |
| Flooring Type | Wall-to-wall carpet, Mixed Flooring, Hardwood |
| Heating Type | Forced air |
| Heating Fuel | Natural gas |
| Stories Total | 2 |
| Kitchen | Second level | 17'11" x 13'2" |
| Dining room | Second level | 12'11" x 7'6" |
| Partial bathroom | Second level | Measurements not available |
| Sitting room | Second level | Measurements not available |
| Living room | Second level | 28'4" x 14'5" |
| Bedroom | Third level | 13'10" x 12'3" |
| Primary Bedroom | Third level | 15'1" x 14'5" |
| 4pc Ensuite bath | Third level | 7'7" x 6'5" |
| 3pc Ensuite bath | Third level | 7'7" x 5'8" |
| Laundry room | Third level | Measurements not available |
Property Type
Single Family
MORTGAGE CALCULATOR
SIMILAR PROPERTIES

