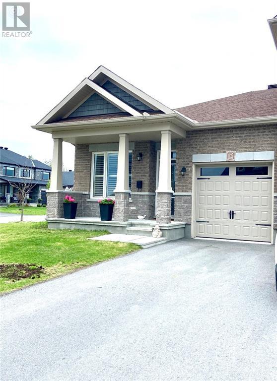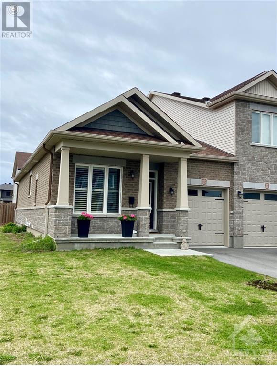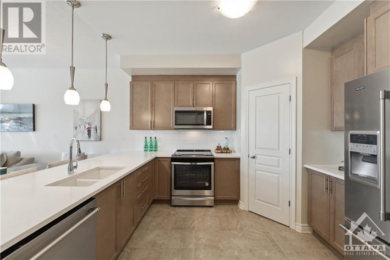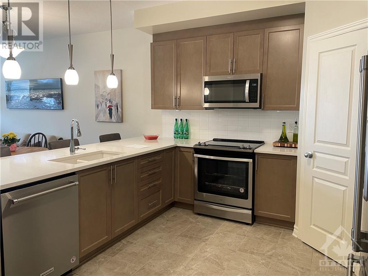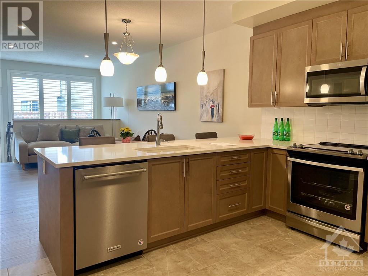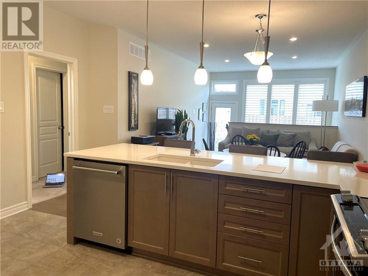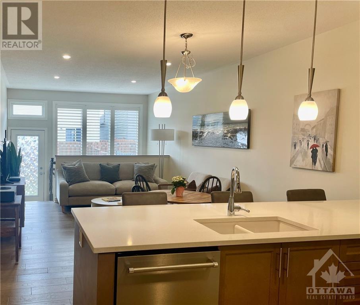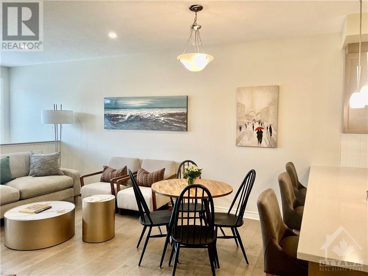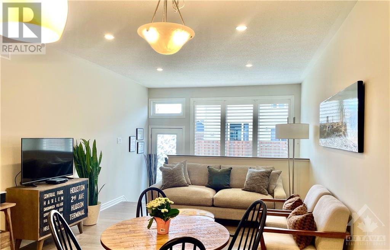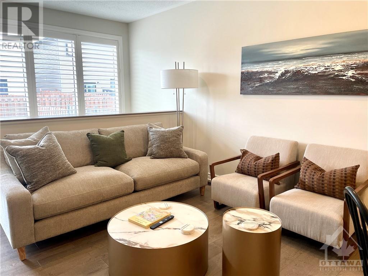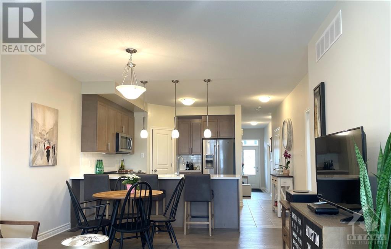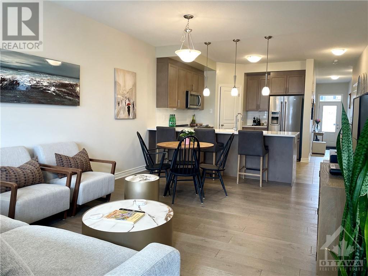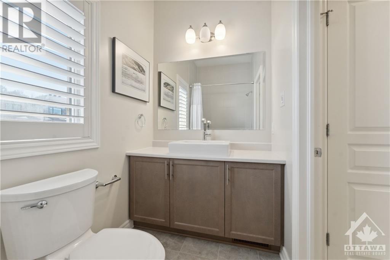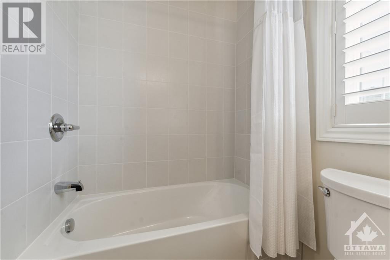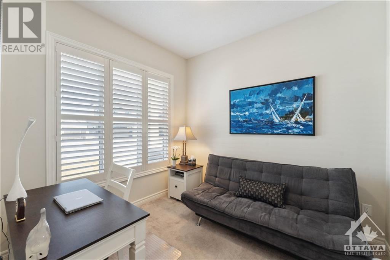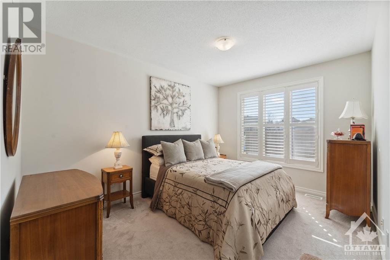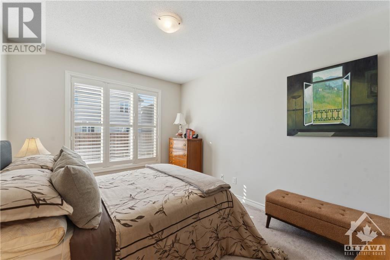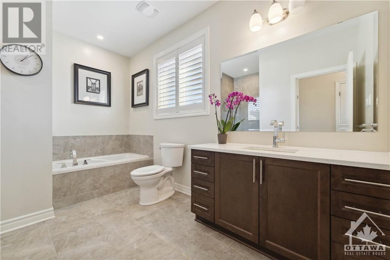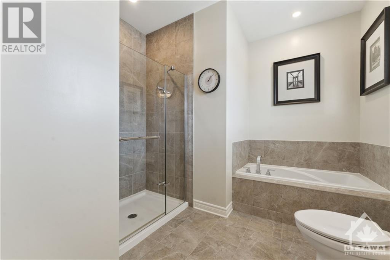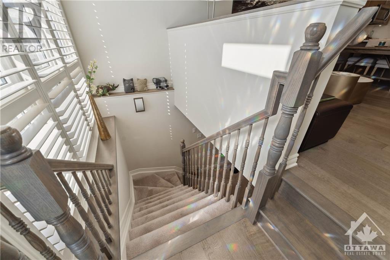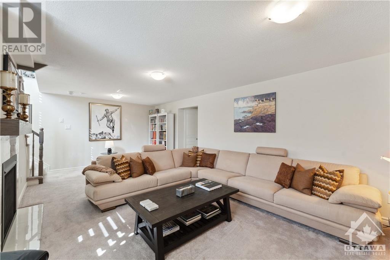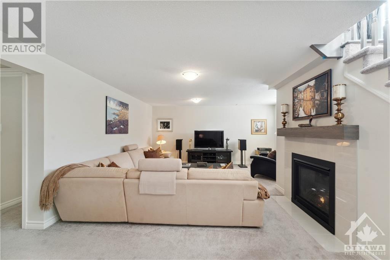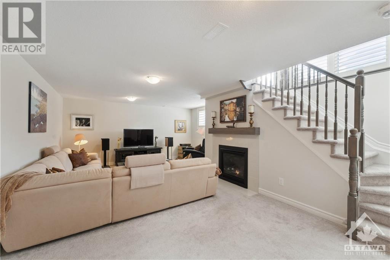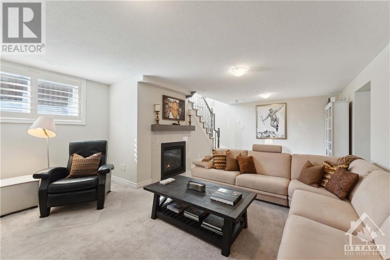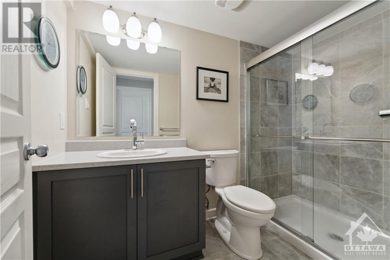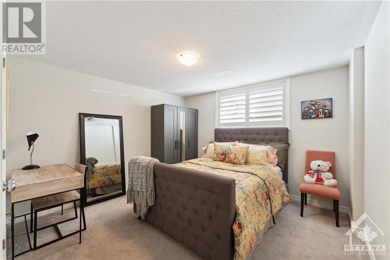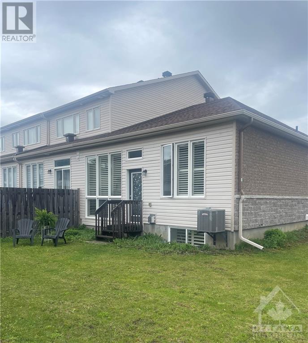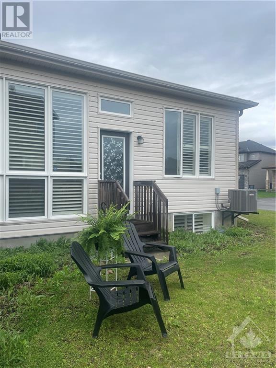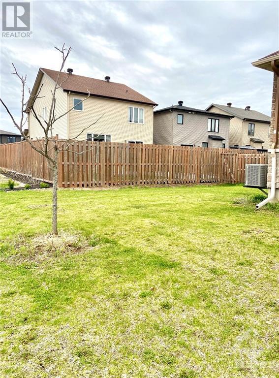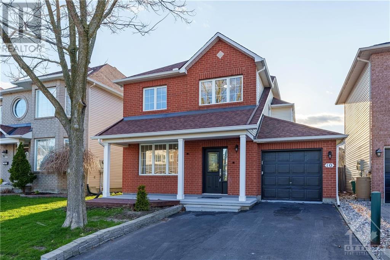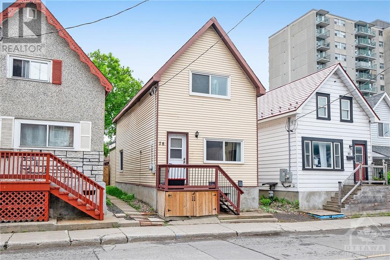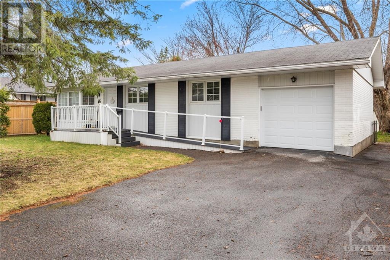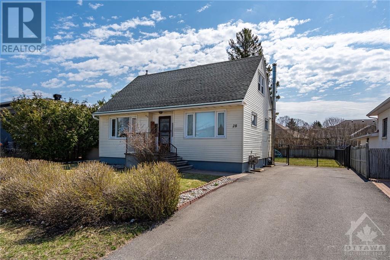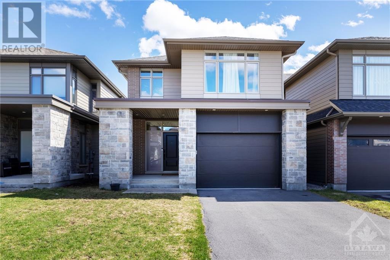
1135 BECKETT CRESCENT
Ottawa, Ontario K2S0Z1
$709,900
ID# 1388383
ABOUT THIS PROPERTY
PROPERTY DETAILS
| Bathroom Total | 3 |
| Bedrooms Total | 3 |
| Half Bathrooms Total | 0 |
| Year Built | 2018 |
| Cooling Type | Central air conditioning |
| Flooring Type | Wall-to-wall carpet, Hardwood, Tile |
| Heating Type | Forced air |
| Heating Fuel | Natural gas |
| Stories Total | 1 |
| Bedroom | Lower level | 12'1" x 10'0" |
| Recreation room | Lower level | 23'6" x 14'6" |
| Full bathroom | Lower level | Measurements not available |
| Kitchen | Main level | 11'5" x 17'10" |
| Living room/Dining room | Main level | 17'10" x 12'9" |
| Bedroom | Main level | 9'9" x 8'8" |
| Primary Bedroom | Main level | 13'10" x 10'6" |
| Full bathroom | Main level | Measurements not available |
| 4pc Ensuite bath | Main level | Measurements not available |
Property Type
Single Family
MORTGAGE CALCULATOR

