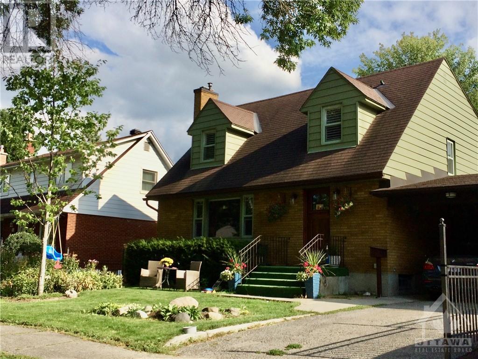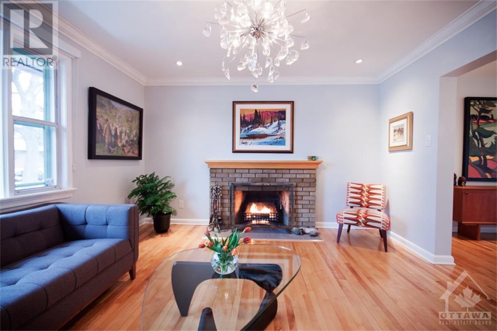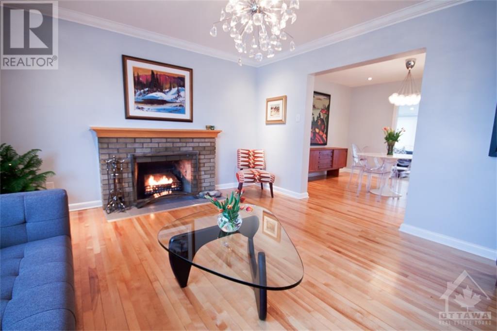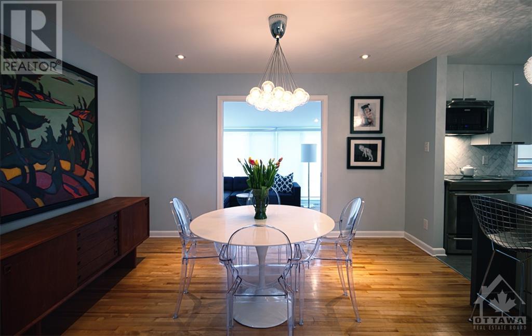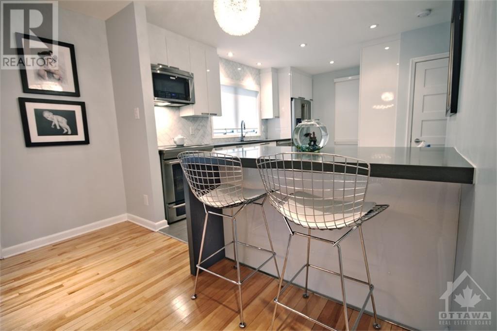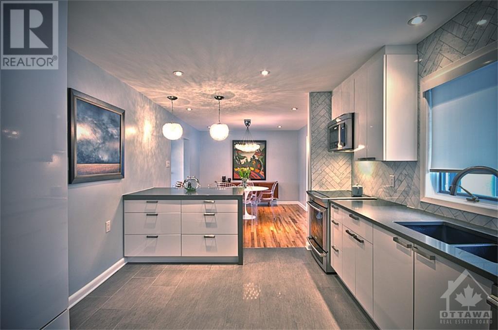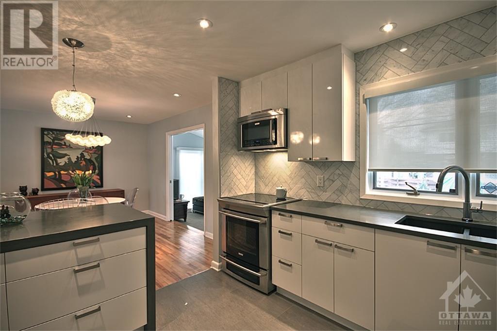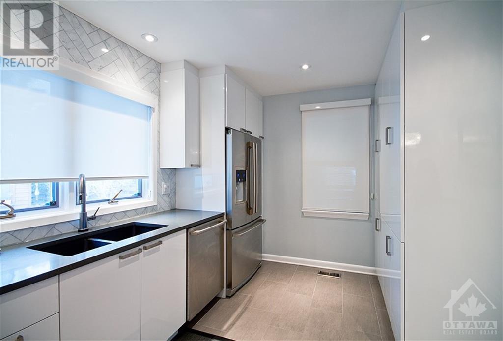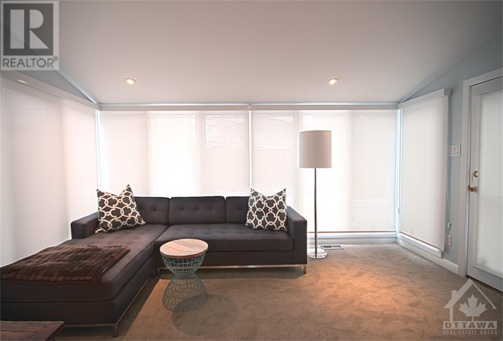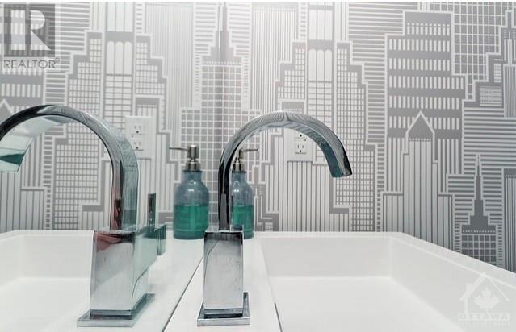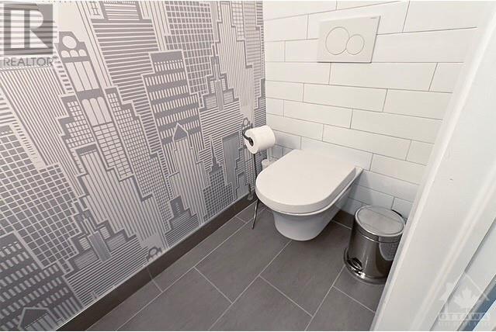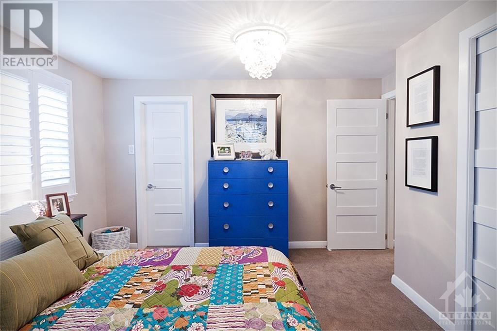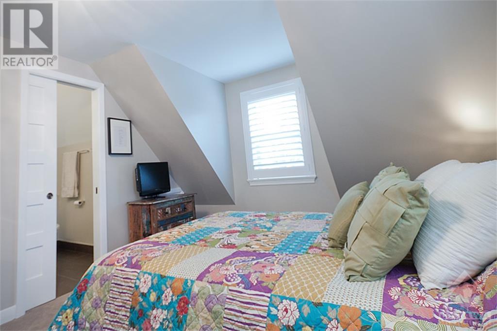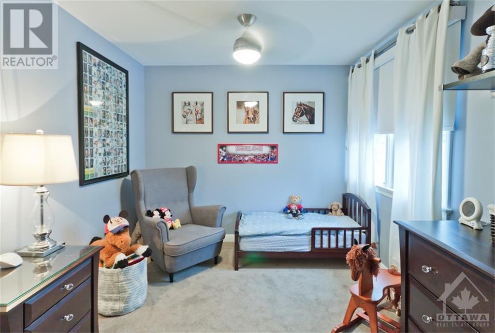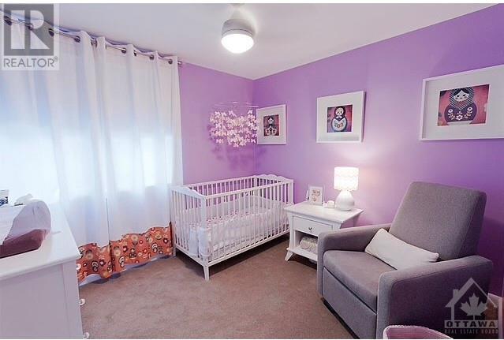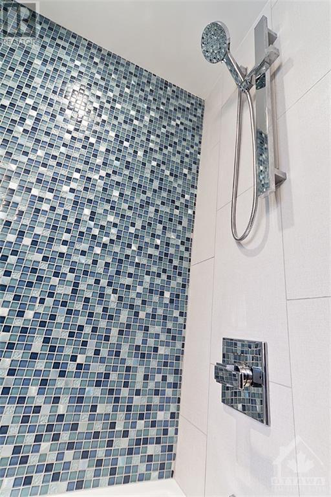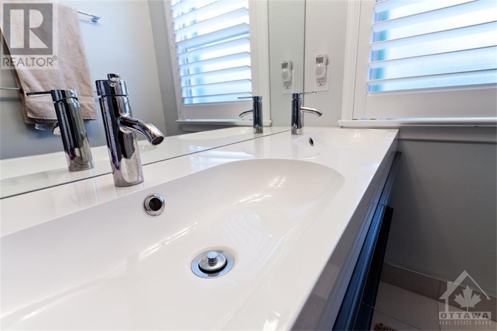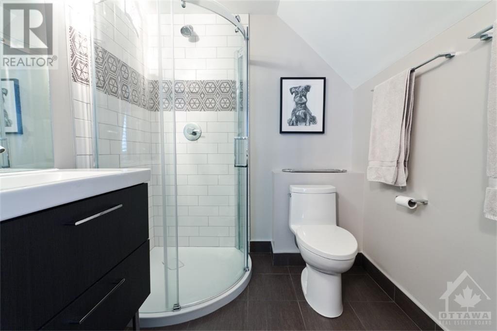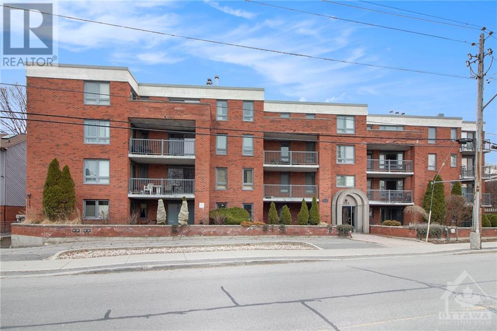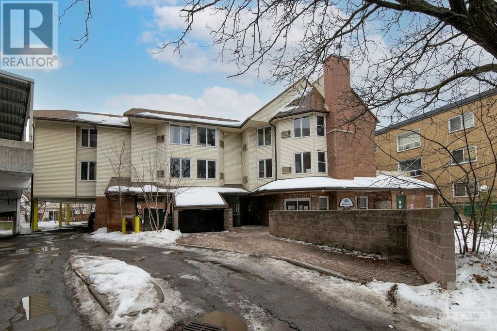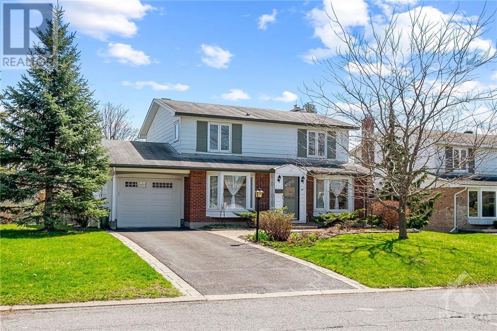
748 CHAPMAN BOULEVARD
Ottawa, Ontario K1G1T9
$859,000
ID# 1388295
ABOUT THIS PROPERTY
PROPERTY DETAILS
| Bathroom Total | 4 |
| Bedrooms Total | 3 |
| Half Bathrooms Total | 2 |
| Year Built | 1957 |
| Cooling Type | Central air conditioning |
| Flooring Type | Wall-to-wall carpet, Hardwood, Tile |
| Heating Type | Forced air |
| Heating Fuel | Natural gas |
| Primary Bedroom | Second level | 13'5" x 11'8" |
| Bedroom | Second level | 12'6" x 9'0" |
| Bedroom | Second level | 9'0" x 9'8" |
| 3pc Ensuite bath | Second level | Measurements not available |
| 3pc Bathroom | Second level | Measurements not available |
| Recreation room | Basement | 27'4" x 11'8" |
| Storage | Basement | 19'2" x 11'0" |
| 2pc Bathroom | Basement | Measurements not available |
| Living room | Main level | 15'10" x 13'0" |
| Dining room | Main level | 13'2" x 11'3" |
| Kitchen | Main level | 15'0" x 10'9" |
| Family room | Main level | 14'6" x 10'4" |
| 2pc Bathroom | Main level | Measurements not available |
Property Type
Single Family
MORTGAGE CALCULATOR

