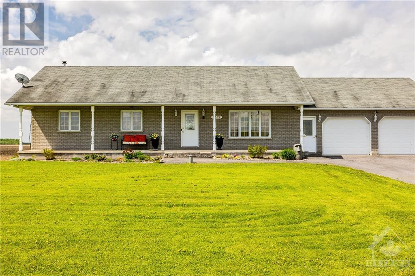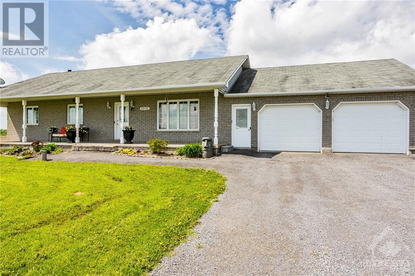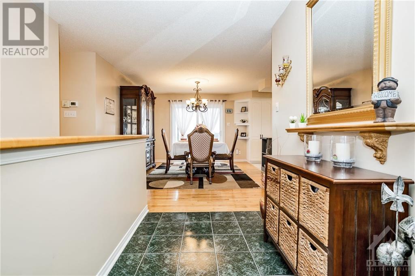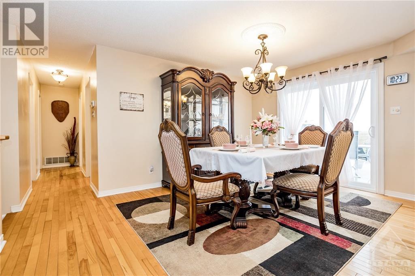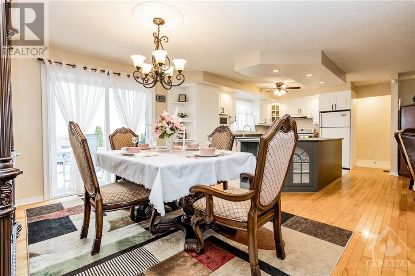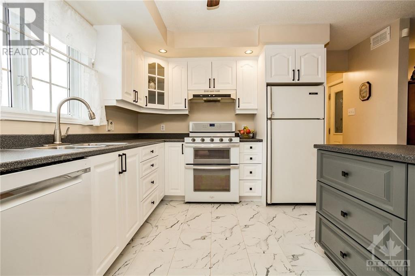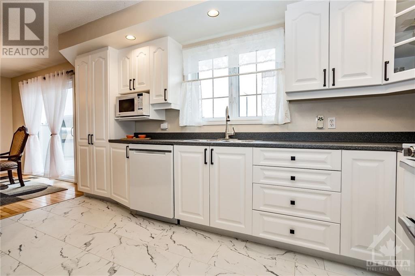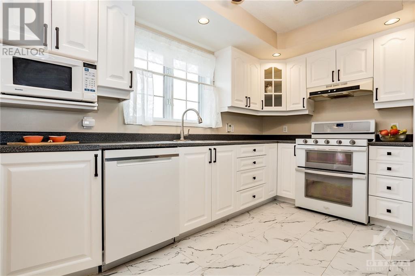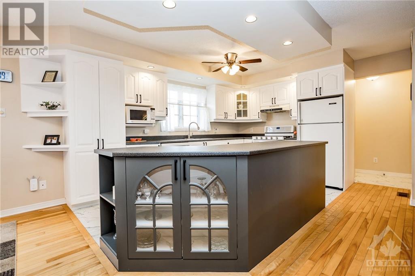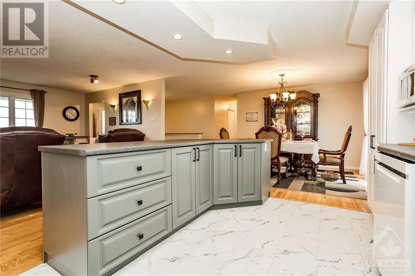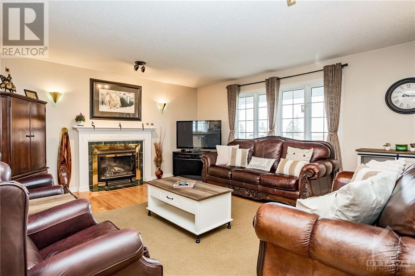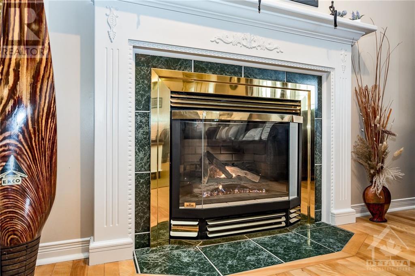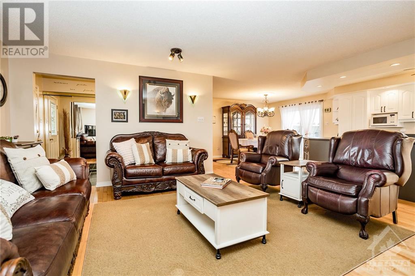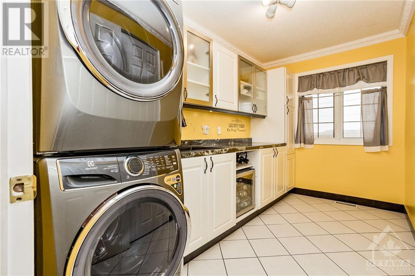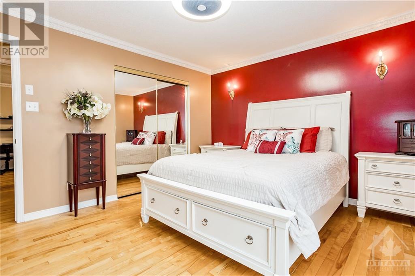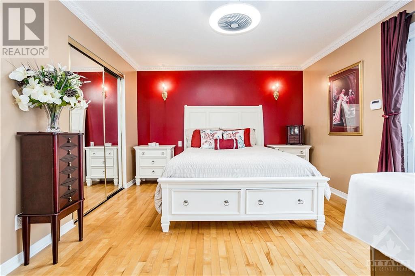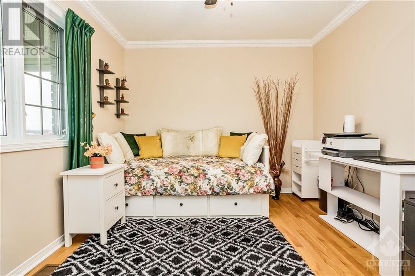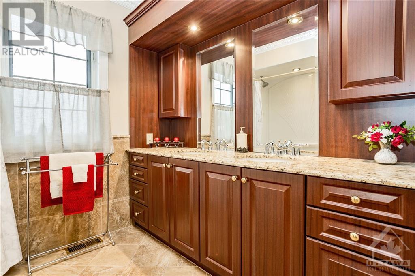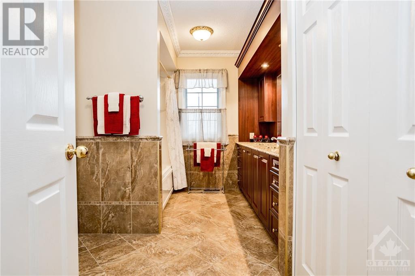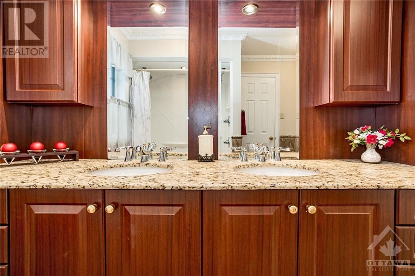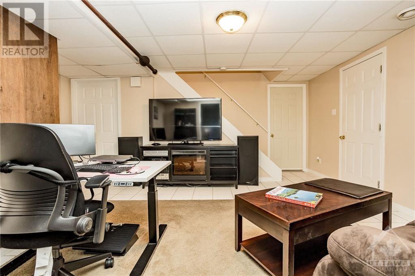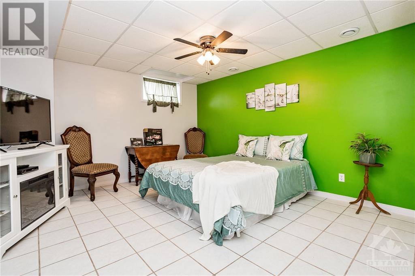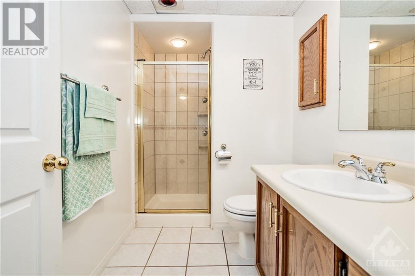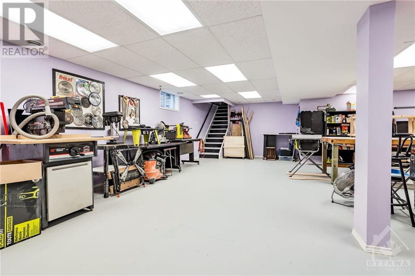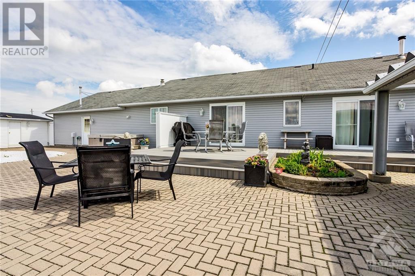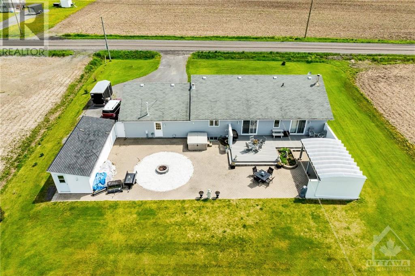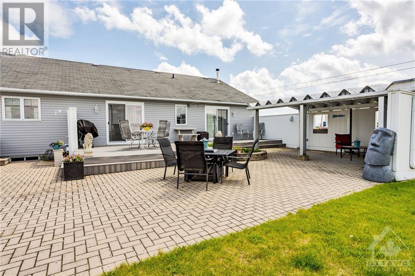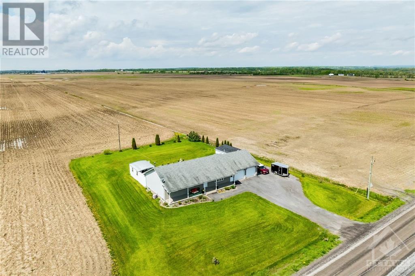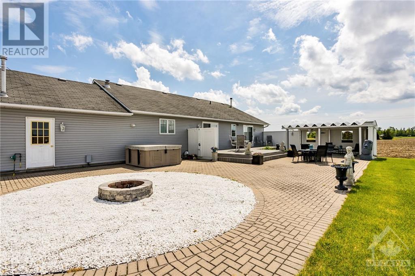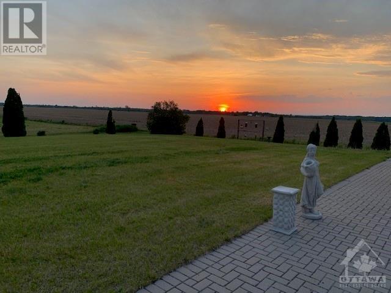
ABOUT THIS PROPERTY
PROPERTY DETAILS
| Bathroom Total | 2 |
| Bedrooms Total | 3 |
| Half Bathrooms Total | 0 |
| Year Built | 1997 |
| Cooling Type | Central air conditioning |
| Flooring Type | Hardwood, Laminate, Ceramic |
| Heating Type | Forced air |
| Heating Fuel | Propane |
| Stories Total | 1 |
| Bedroom | Lower level | 12'1" x 11'11" |
| 3pc Bathroom | Lower level | 5'9" x 8'8" |
| Utility room | Lower level | 8'4" x 13'0" |
| Office | Lower level | 15'5" x 16'2" |
| Storage | Lower level | 7'8" x 7'8" |
| Storage | Lower level | 45'4" x 5'6" |
| Workshop | Lower level | 27'4" x 25'3" |
| Kitchen | Main level | 18'3" x 11'7" |
| Living room/Fireplace | Main level | 16'2" x 15'0" |
| Dining room | Main level | 11'4" x 11'7" |
| Foyer | Main level | 8'10" x 15'1" |
| 5pc Bathroom | Main level | 7'0" x 11'3" |
| Laundry room | Main level | 6'4" x 11'9" |
| Primary Bedroom | Main level | 14'4" x 11'3" |
| Other | Main level | 9'6" x 5'2" |
| Bedroom | Main level | 12'10" x 11'9" |
Property Type
Single Family

Jennifer Hindorff
Sales Representative
e-Mail Jennifer Hindorff
office: 613-258-1990
cell: 613-218-7128
Visit Jennifer's Website
Listed on: April 24, 2024
On market: 11 days

MORTGAGE CALCULATOR
SIMILAR PROPERTIES

