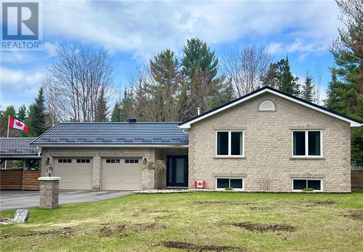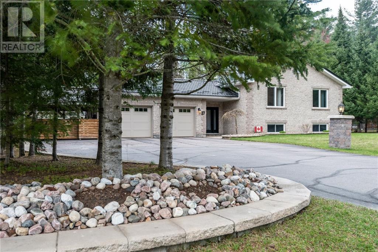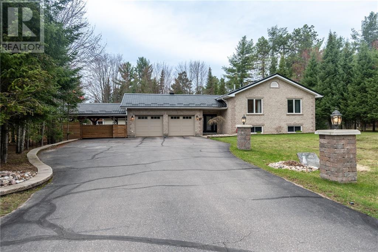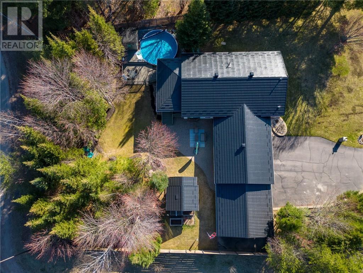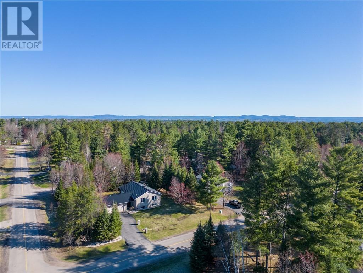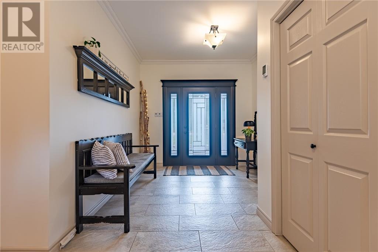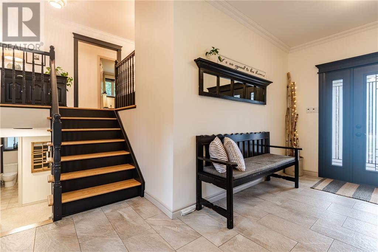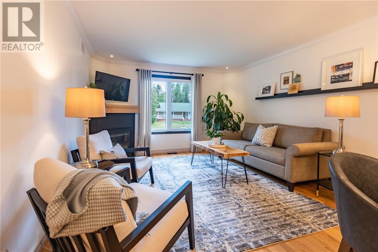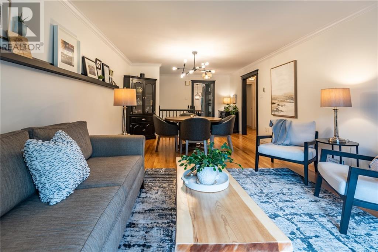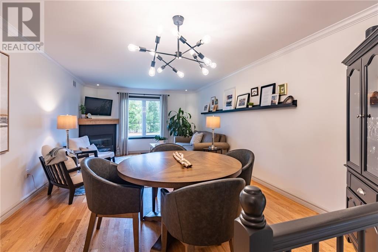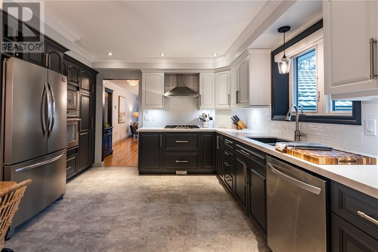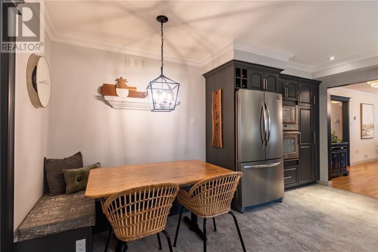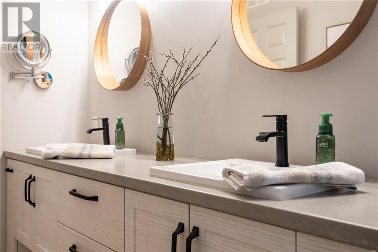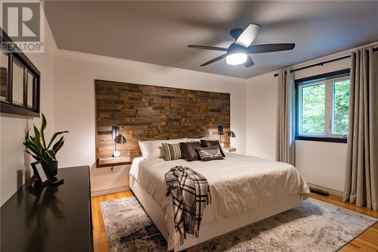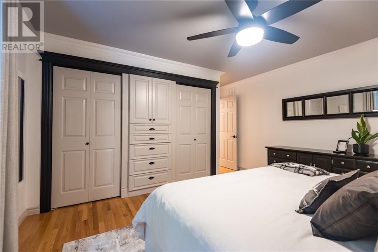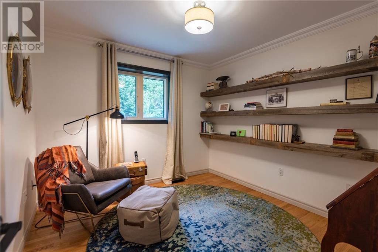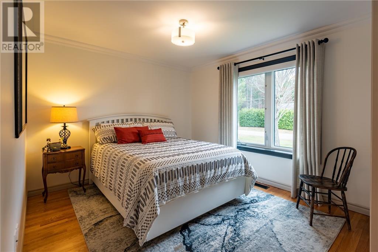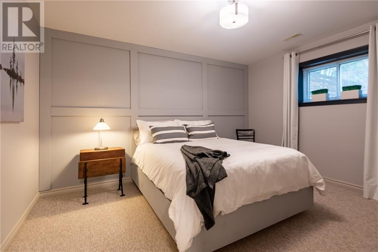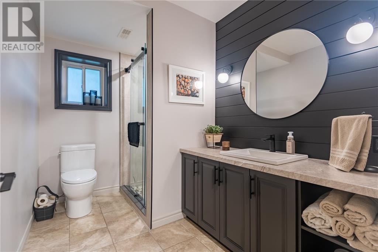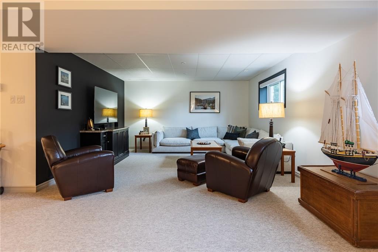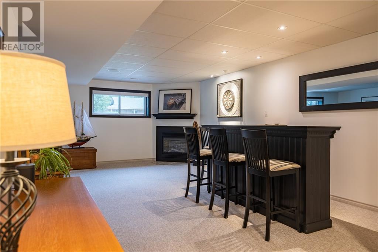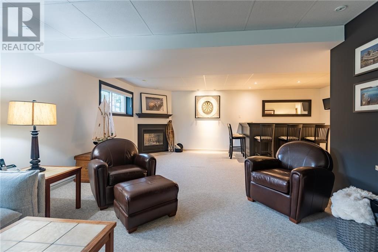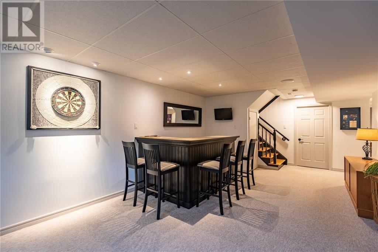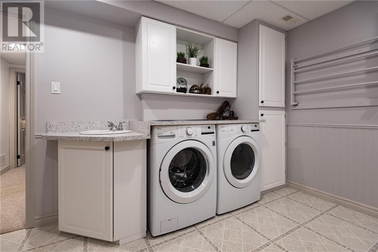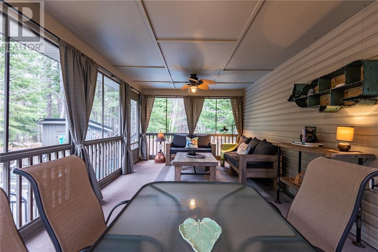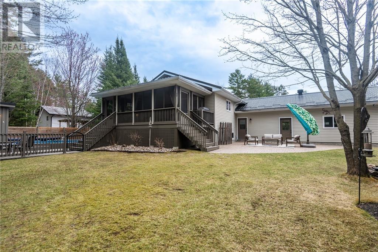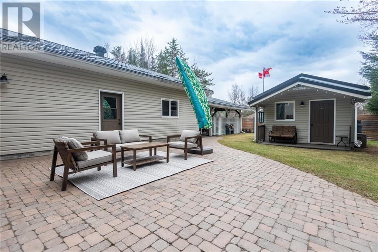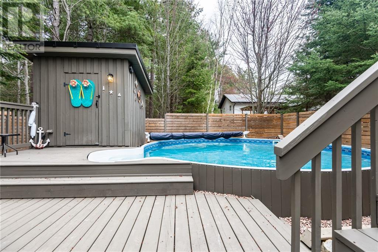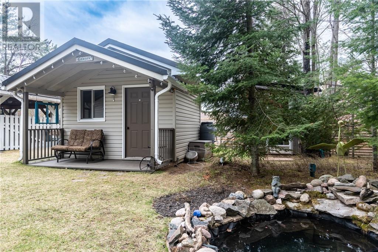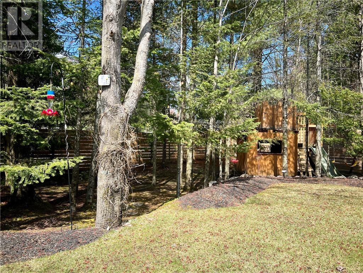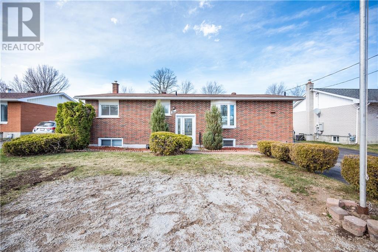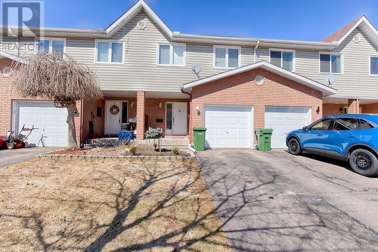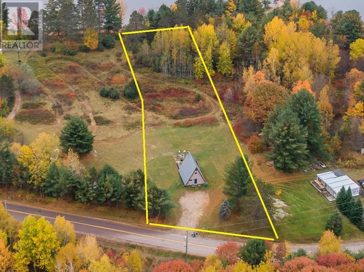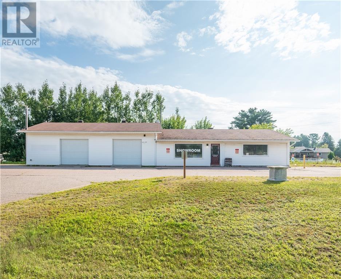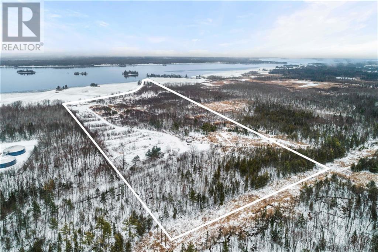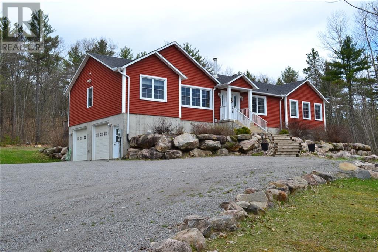
ABOUT THIS PROPERTY
PROPERTY DETAILS
| Bathroom Total | 2 |
| Bedrooms Total | 4 |
| Half Bathrooms Total | 0 |
| Year Built | 2002 |
| Cooling Type | Central air conditioning, Air exchanger |
| Flooring Type | Wall-to-wall carpet, Mixed Flooring, Hardwood, Tile |
| Heating Type | Forced air |
| Heating Fuel | Natural gas |
| Laundry room | Lower level | 10’10” x 9’2” |
| Workshop | Lower level | 13’4” x 9’3” |
| Family room | Lower level | 27’0” x 21’0” |
| 3pc Bathroom | Lower level | 9’10” x 6’3” |
| Bedroom | Lower level | 13’7” x 13’4” |
| Foyer | Main level | 16’7” x 9’5” |
| Kitchen | Main level | 16’0” x 12’10” |
| Living room | Main level | 22’0” x 12’10” |
| Primary Bedroom | Main level | 14’0” x 12’0” |
| Bedroom | Main level | 10’4” x 9’11” |
| Bedroom | Main level | 10’4” x 14’0” |
| 5pc Bathroom | Main level | 10’4” x 5’5” |
Property Type
Single Family
MORTGAGE CALCULATOR

