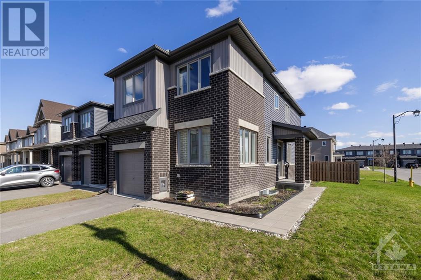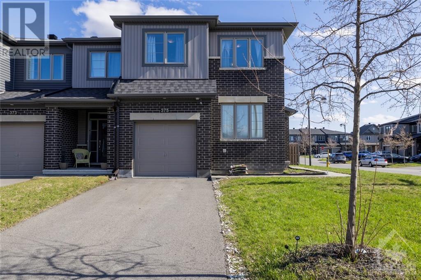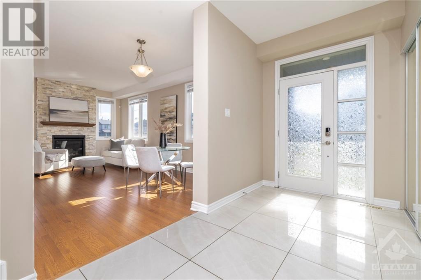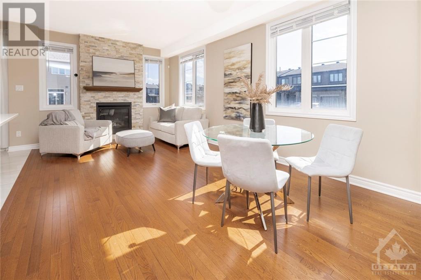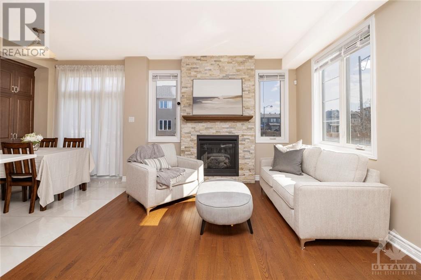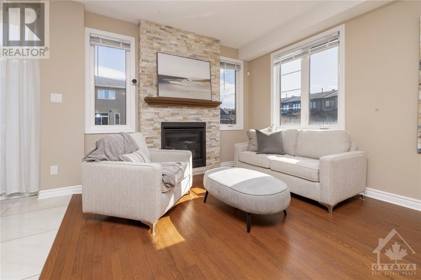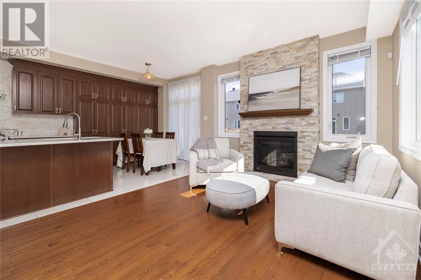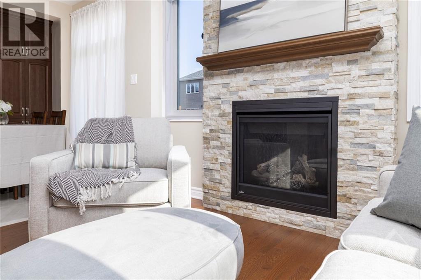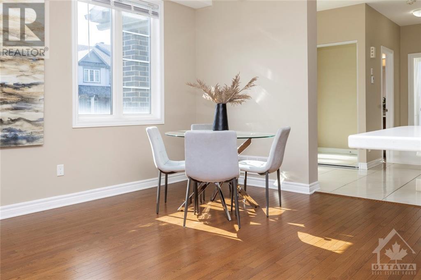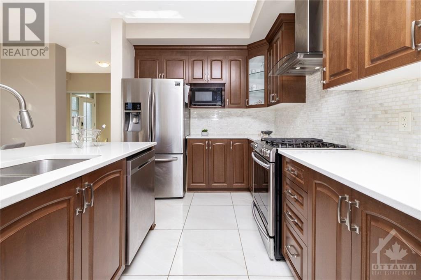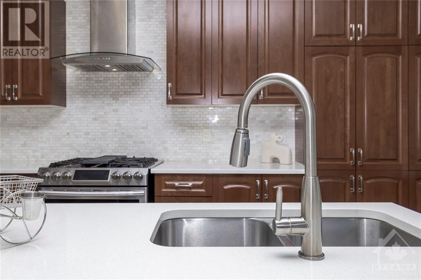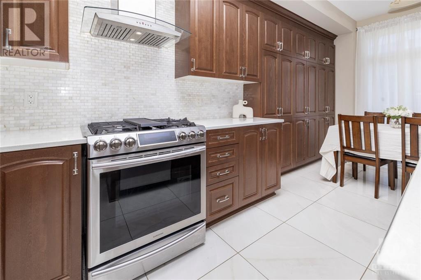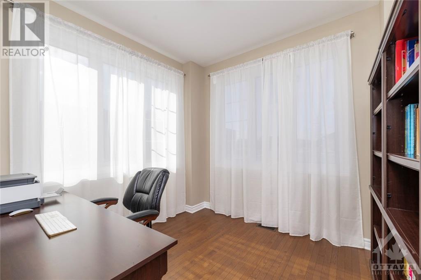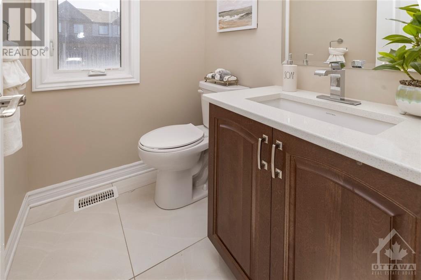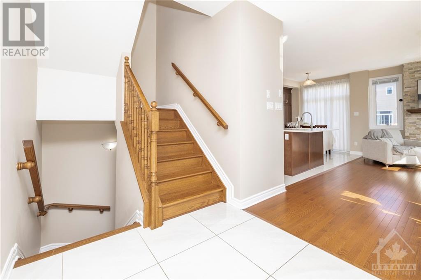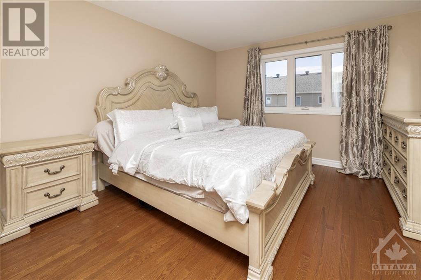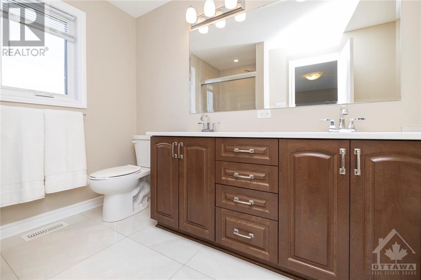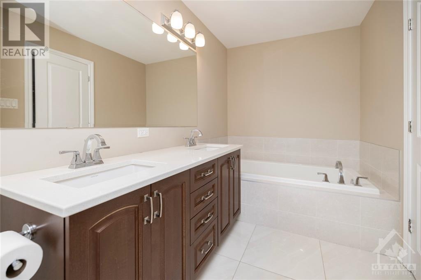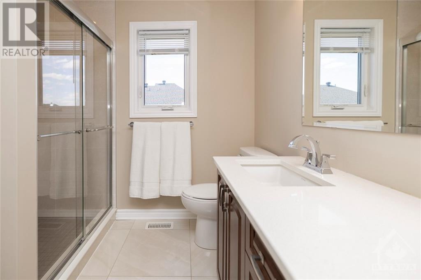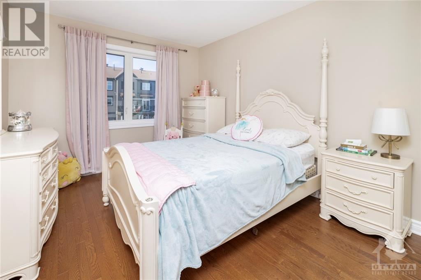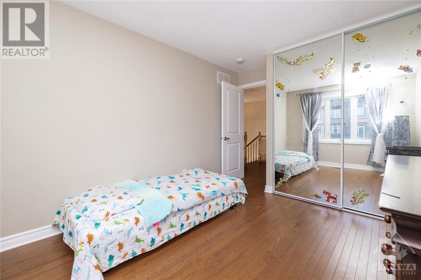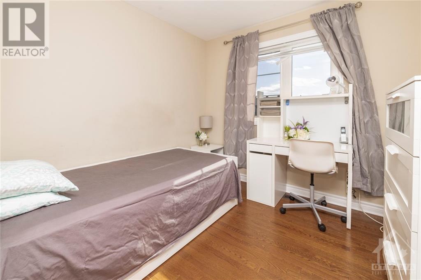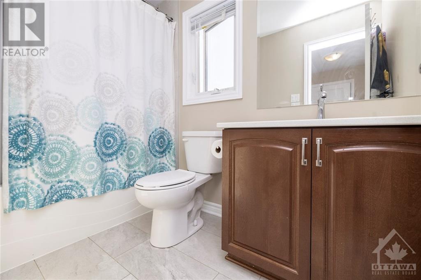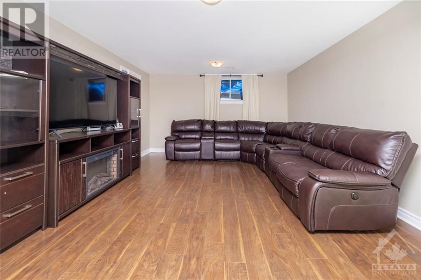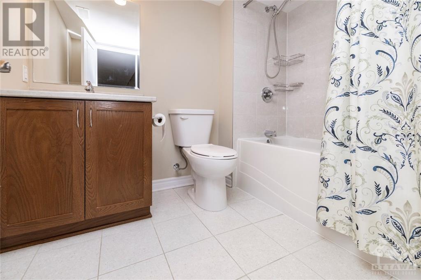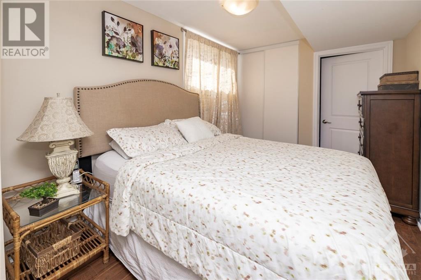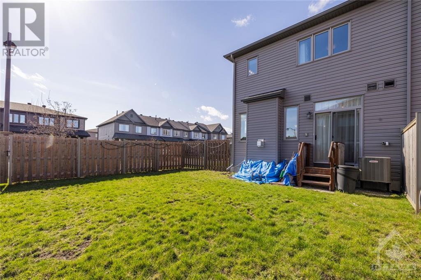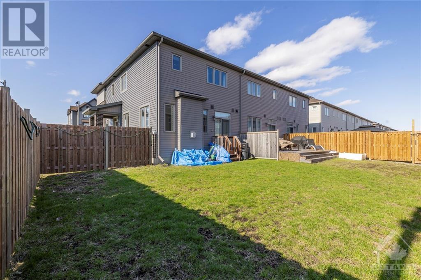
375 MOUNTAIN SORREL WAY
Ottawa, Ontario K4A1H6
$749,900
ID# 1388241
ABOUT THIS PROPERTY
PROPERTY DETAILS
| Bathroom Total | 4 |
| Bedrooms Total | 5 |
| Half Bathrooms Total | 1 |
| Year Built | 2019 |
| Cooling Type | Central air conditioning |
| Flooring Type | Hardwood, Laminate, Tile |
| Heating Type | Forced air |
| Heating Fuel | Natural gas |
| Stories Total | 2 |
| Primary Bedroom | Second level | 13'6" x 13'1" |
| 4pc Ensuite bath | Second level | Measurements not available |
| Bedroom | Second level | 9'0" x 9'0" |
| Bedroom | Second level | 11'1" x 9'9" |
| Bedroom | Second level | 11'3" x 9'10" |
| Full bathroom | Second level | Measurements not available |
| Family room | Lower level | 22'2" x 12'6" |
| Foyer | Main level | 12'6" x 6'9" |
| Living room | Main level | 12'2" x 11'9" |
| Dining room | Main level | 8'4" x 10'6" |
| Kitchen | Main level | 18'6" x 9'4" |
| Den | Main level | 10'4" x 9'6" |
| Partial bathroom | Main level | Measurements not available |
Property Type
Single Family
MORTGAGE CALCULATOR

