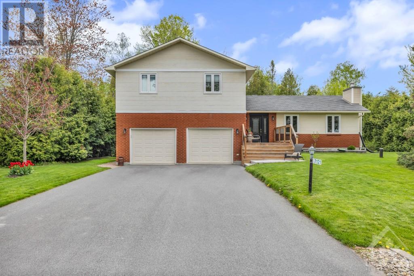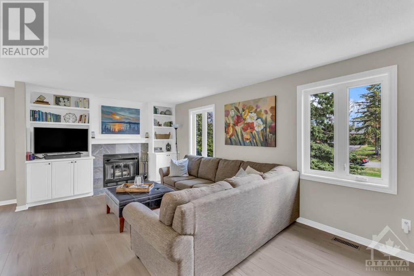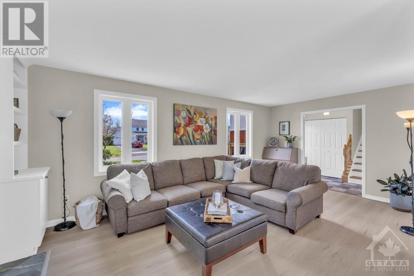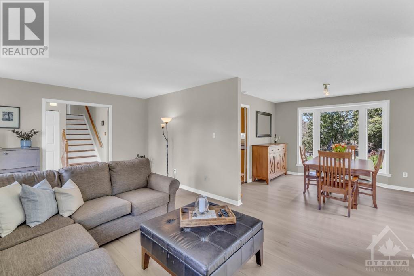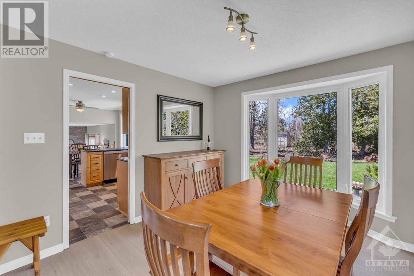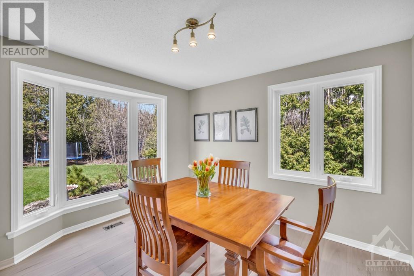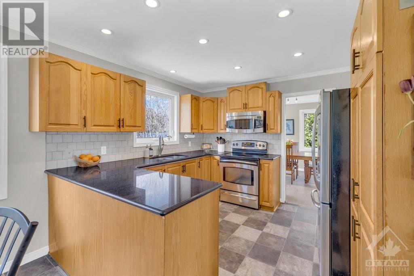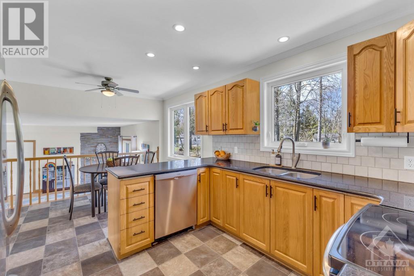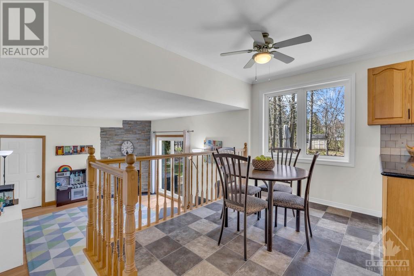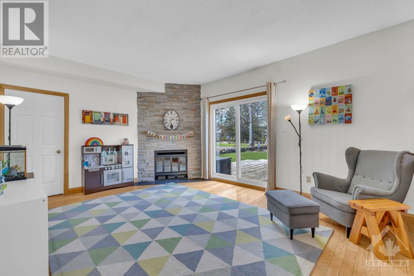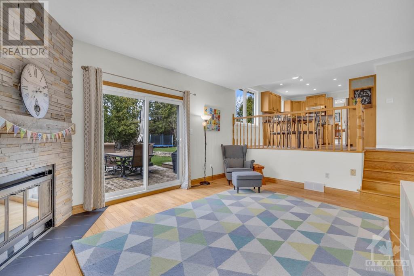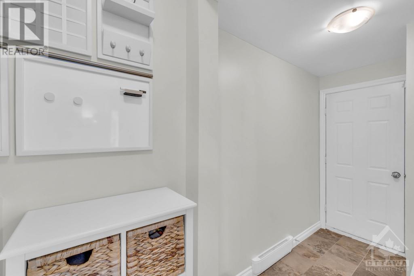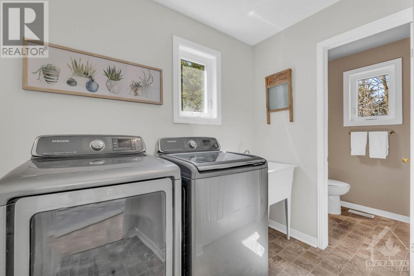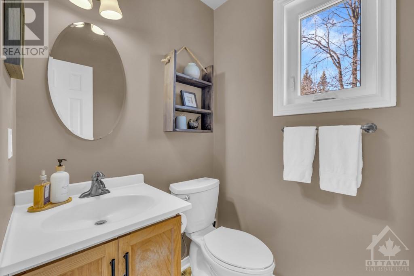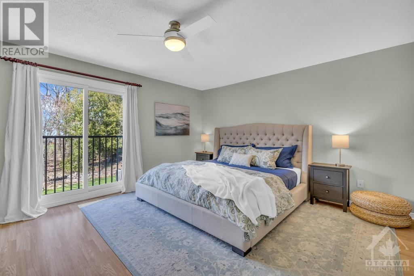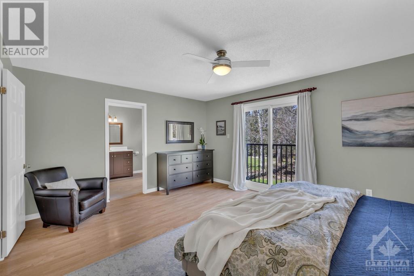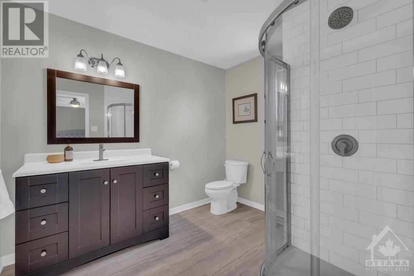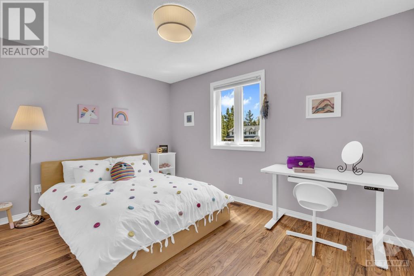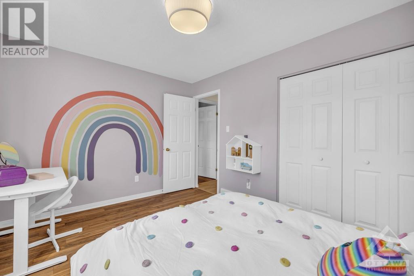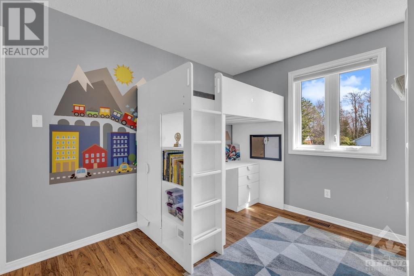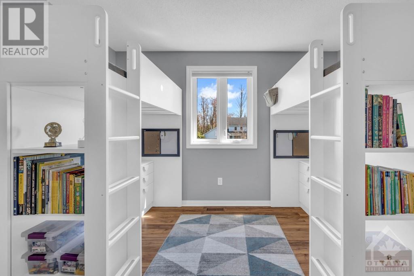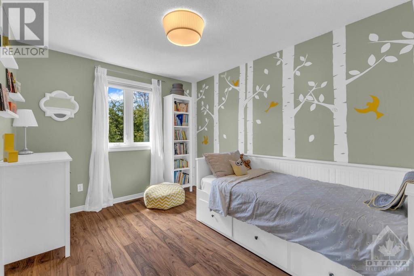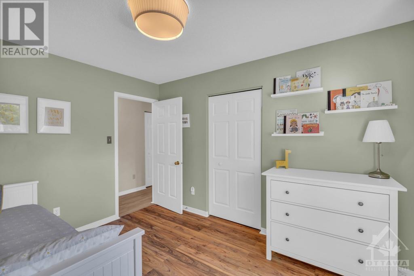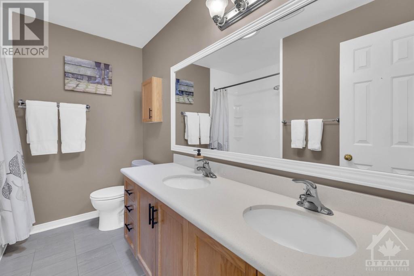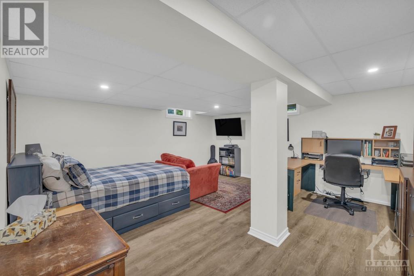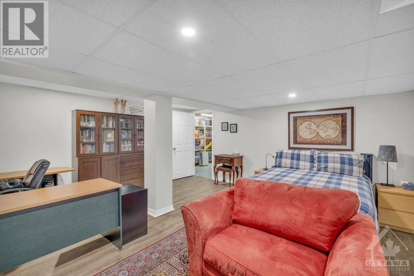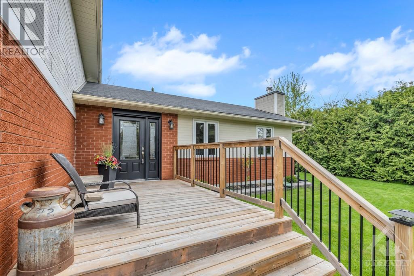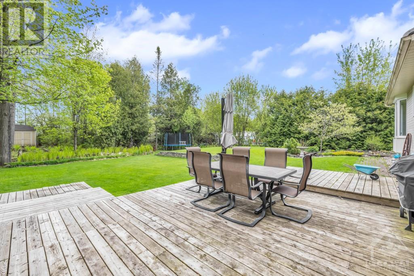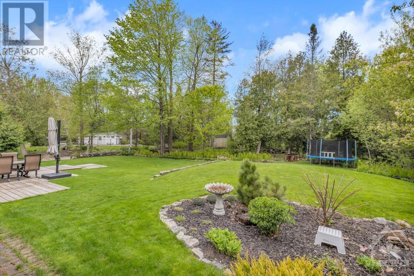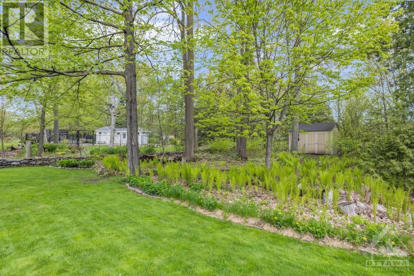
ABOUT THIS PROPERTY
PROPERTY DETAILS
| Bathroom Total | 3 |
| Bedrooms Total | 4 |
| Half Bathrooms Total | 1 |
| Year Built | 1987 |
| Cooling Type | Heat Pump, Air exchanger |
| Flooring Type | Hardwood, Laminate, Vinyl |
| Heating Type | Ground Source Heat |
| Heating Fuel | Natural gas |
| Primary Bedroom | Second level | 16'3" x 13'4" |
| 3pc Ensuite bath | Second level | 9'2" x 7'11" |
| Bedroom | Second level | 12'1" x 9'8" |
| Bedroom | Second level | 11'4" x 10'1" |
| Bedroom | Second level | 11'4" x 9'5" |
| 4pc Bathroom | Second level | Measurements not available |
| Family room | Lower level | 16'4" x 12'9" |
| Recreation room | Lower level | 28'9" x 16'0" |
| Laundry room | Lower level | 7'1" x 5'3" |
| Utility room | Lower level | 14'1" x 5'4" |
| 2pc Bathroom | Lower level | 5'1" x 4'6" |
| Foyer | Main level | Measurements not available |
| Living room | Main level | 20'3" x 11'3" |
| Dining room | Main level | 11'3" x 11'0" |
| Kitchen | Main level | 11'0" x 10'0" |
| Eating area | Main level | 10'0" x 7'2" |
Property Type
Single Family
MORTGAGE CALCULATOR
SIMILAR PROPERTIES

