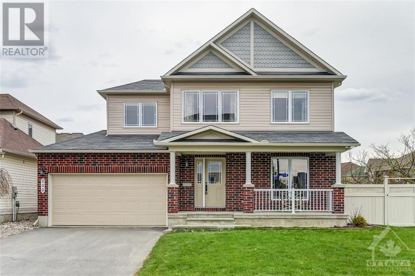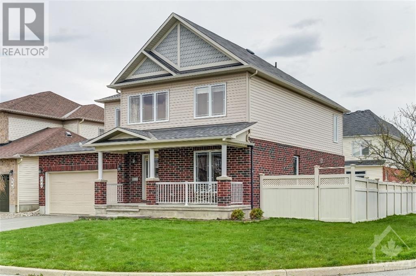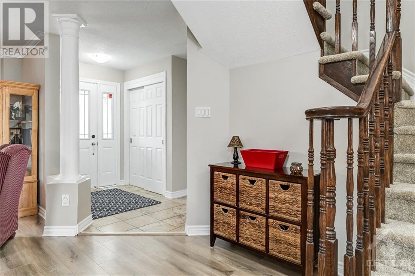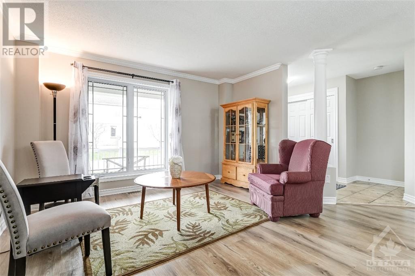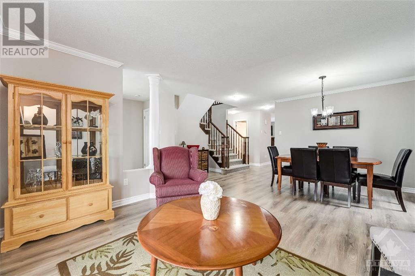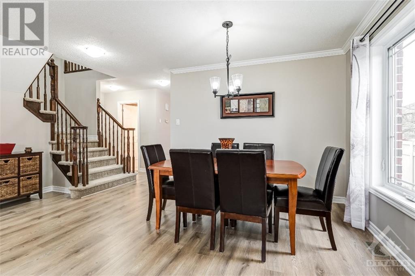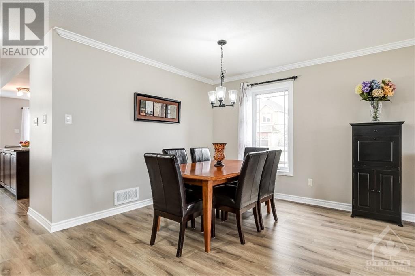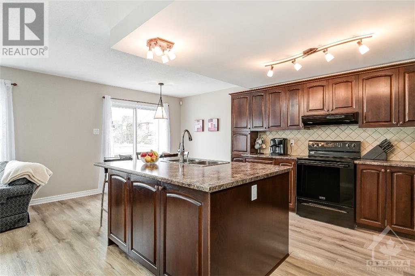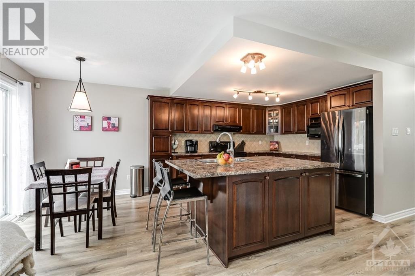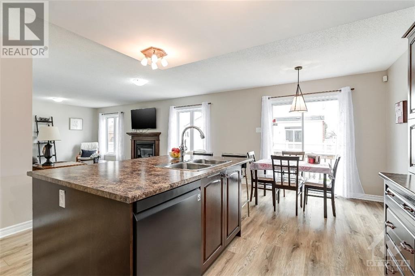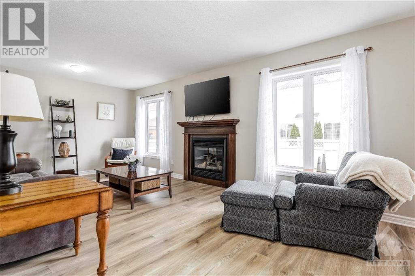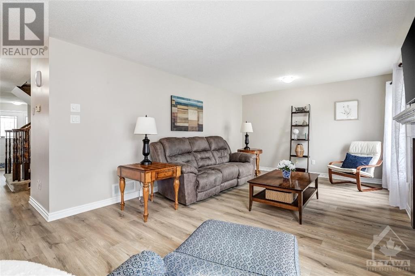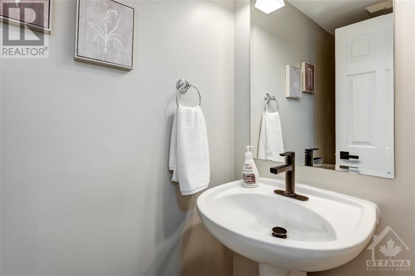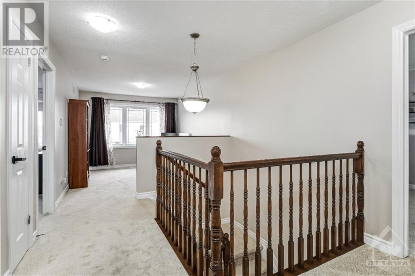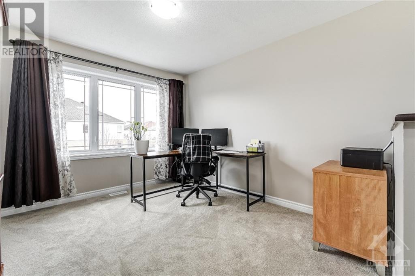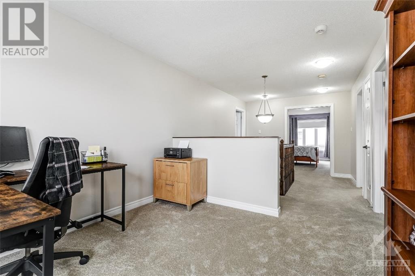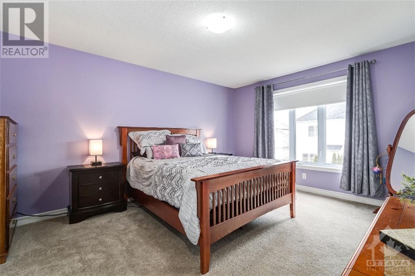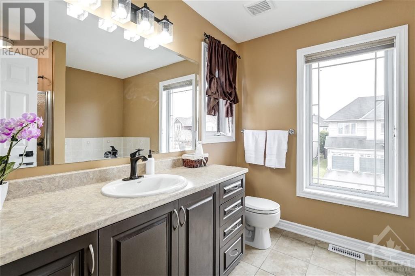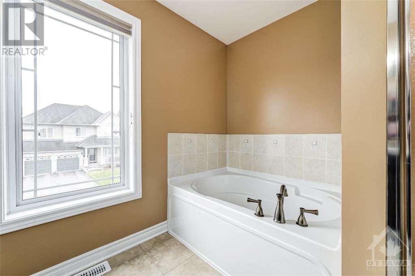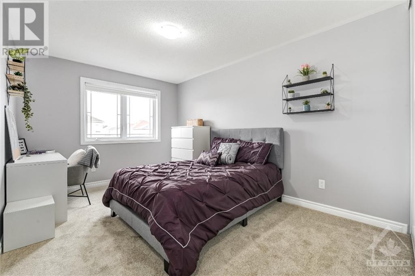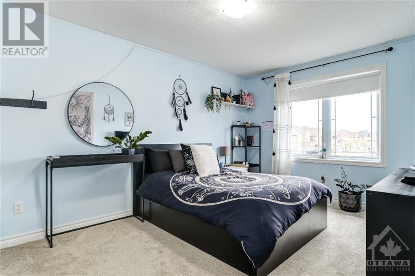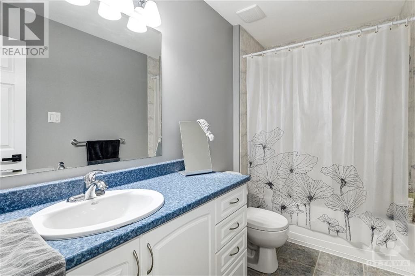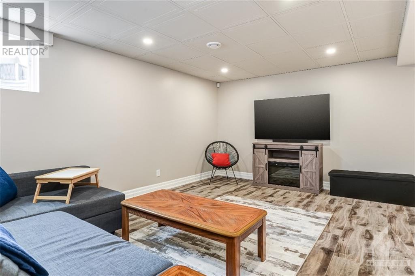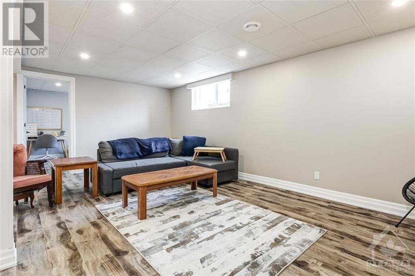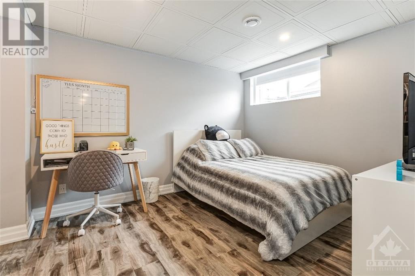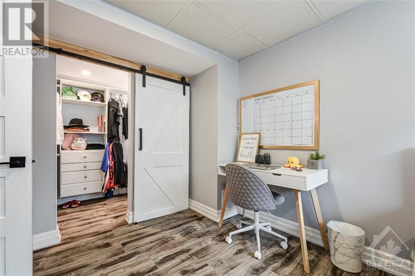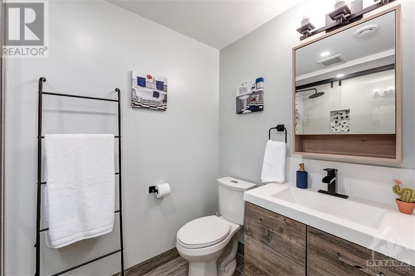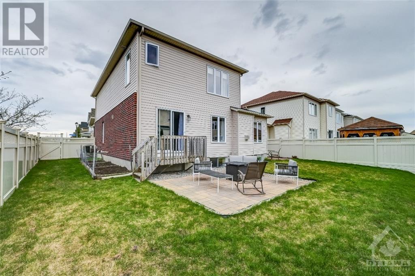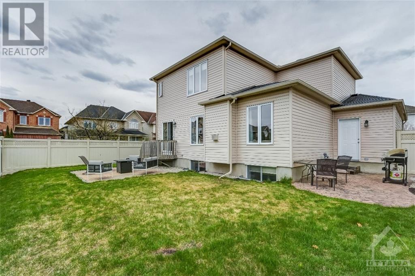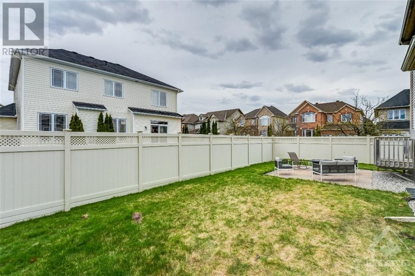
ABOUT THIS PROPERTY
PROPERTY DETAILS
| Bathroom Total | 4 |
| Bedrooms Total | 4 |
| Half Bathrooms Total | 1 |
| Year Built | 2008 |
| Cooling Type | Central air conditioning |
| Flooring Type | Wall-to-wall carpet, Mixed Flooring, Tile, Vinyl |
| Heating Type | Forced air |
| Heating Fuel | Natural gas |
| Stories Total | 2 |
| 4pc Bathroom | Second level | 10'1" x 5'3" |
| 4pc Ensuite bath | Second level | 8'2" x 9'11" |
| Bedroom | Second level | 10'1" x 16'4" |
| Bedroom | Second level | 10'1" x 14'10" |
| Loft | Second level | 10'1" x 11'6" |
| Primary Bedroom | Second level | 11'10" x 15'6" |
| Other | Second level | 8'3" x 6'6" |
| 3pc Bathroom | Basement | 8'5" x 5'1" |
| Bedroom | Basement | 9'6" x 13'4" |
| Recreation room | Basement | 19'11" x 19'11" |
| Storage | Basement | 3'0" x 9'8" |
| Utility room | Basement | 12'7" x 21'0" |
| Other | Basement | 9'7" x 4'7" |
| 2pc Bathroom | Main level | 6'11" x 3'0" |
| Eating area | Main level | 10'2" x 7'0" |
| Dining room | Main level | 10'2" x 5'8" |
| Family room | Main level | 20'7" x 12'1" |
| Foyer | Main level | 7'4" x 9'6" |
| Kitchen | Main level | 10'2" x 12'4" |
| Laundry room | Main level | 10'0" x 7'0" |
| Living room | Main level | 16'11" x 14'4" |
Property Type
Single Family
MORTGAGE CALCULATOR

