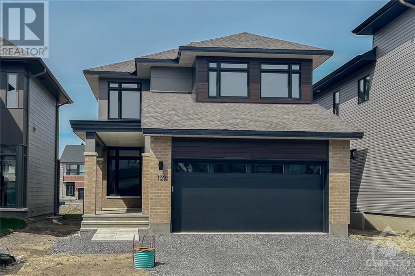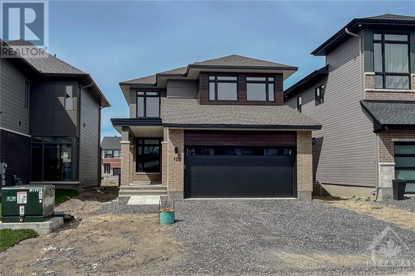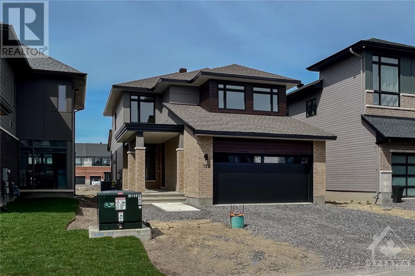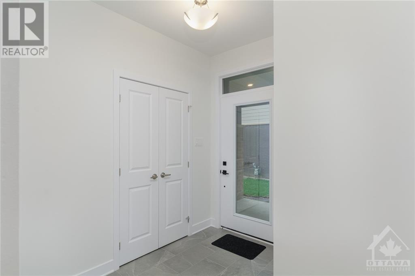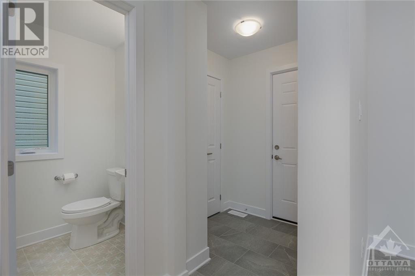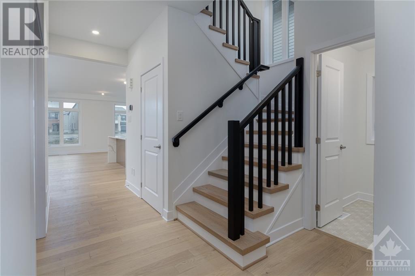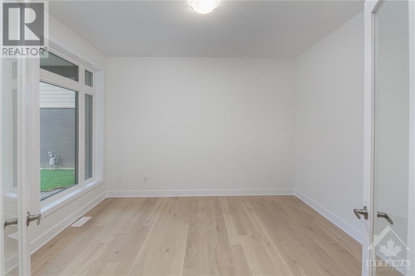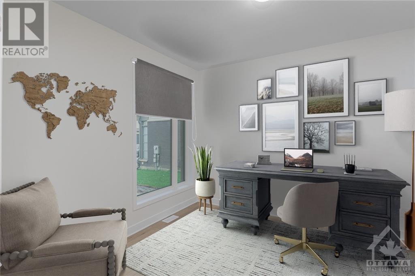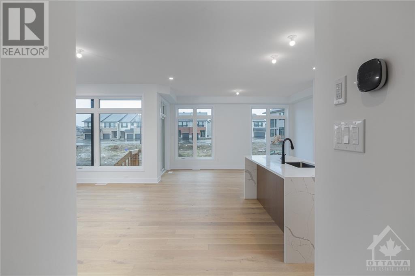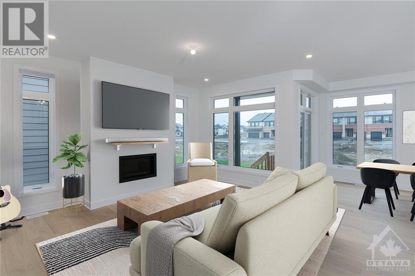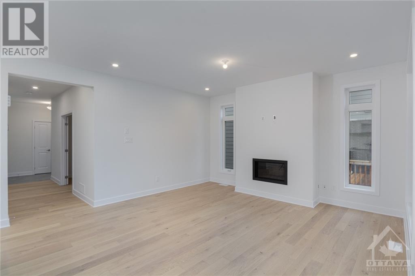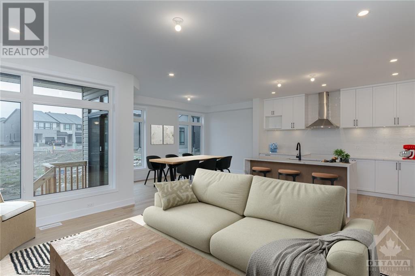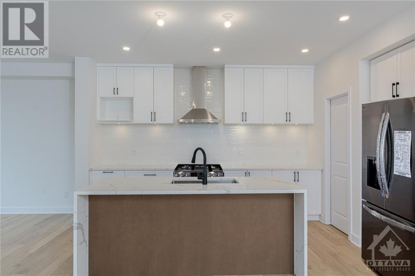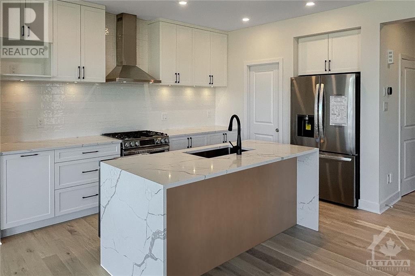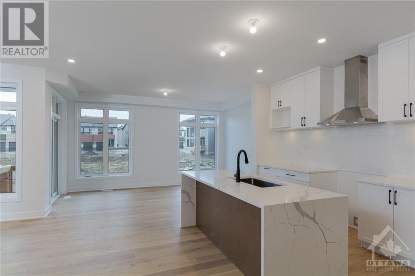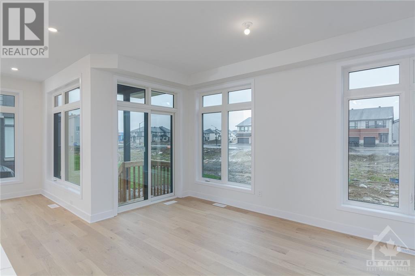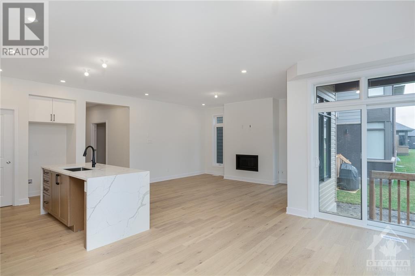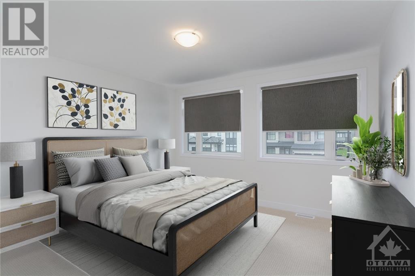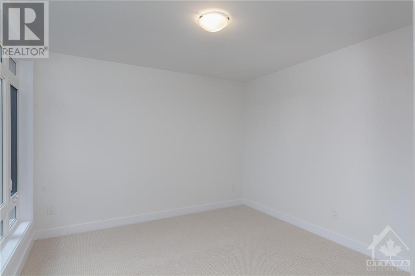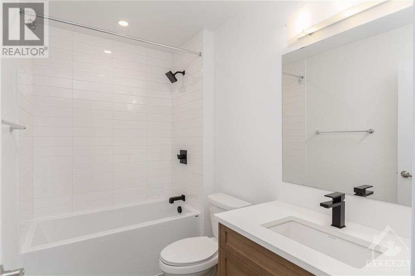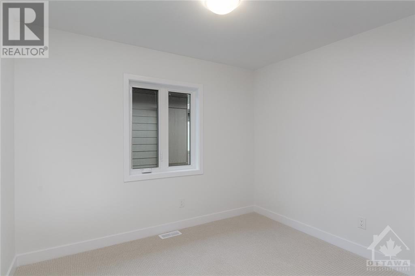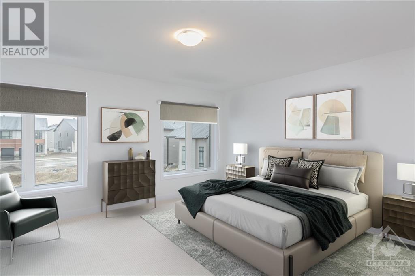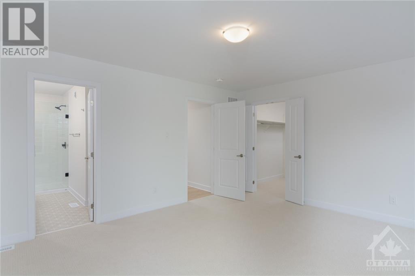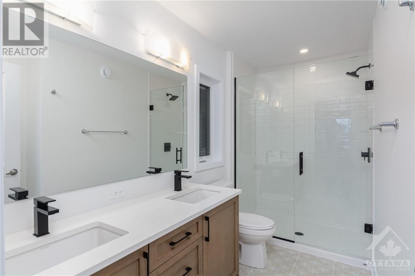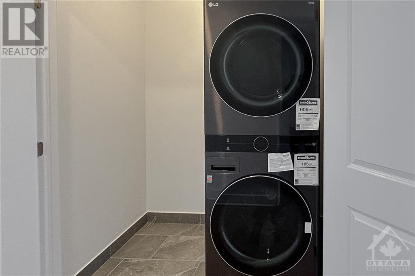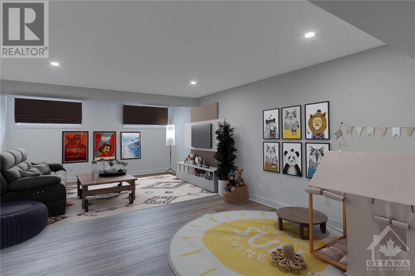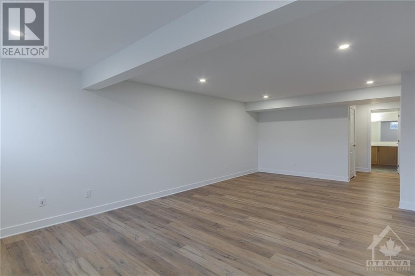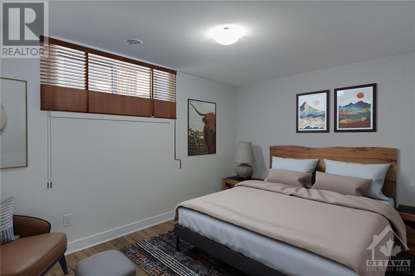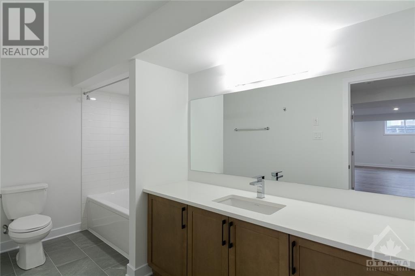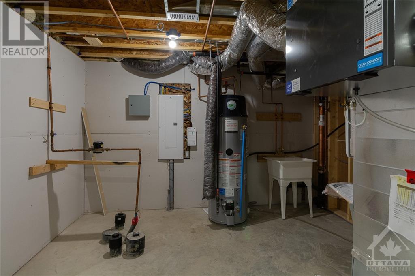
ABOUT THIS PROPERTY
PROPERTY DETAILS
| Bathroom Total | 4 |
| Bedrooms Total | 5 |
| Half Bathrooms Total | 1 |
| Year Built | 2024 |
| Cooling Type | Central air conditioning |
| Flooring Type | Hardwood, Tile |
| Heating Type | Forced air |
| Heating Fuel | Natural gas |
| Stories Total | 2 |
| Bedroom | Second level | 12'6" x 11'10" |
| Bedroom | Second level | 11'4" x 11'0" |
| Bedroom | Second level | 9'0" x 10'6" |
| Full bathroom | Second level | Measurements not available |
| Primary Bedroom | Second level | 15'6" x 13'2" |
| 4pc Ensuite bath | Second level | Measurements not available |
| Recreation room | Lower level | 24'0" x 14'4" |
| Bedroom | Lower level | 9'0" x 12'1" |
| Full bathroom | Lower level | Measurements not available |
| Den | Main level | 11'0" x 12'0" |
| Living room/Fireplace | Main level | 16'2" x 15'0" |
| Dining room | Main level | 15'6" x 8'9" |
| Kitchen | Main level | 8'8" x 12'8" |
| 2pc Bathroom | Main level | Measurements not available |
Property Type
Single Family
MORTGAGE CALCULATOR

