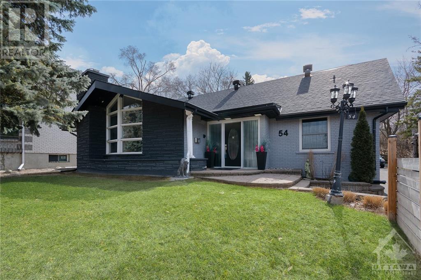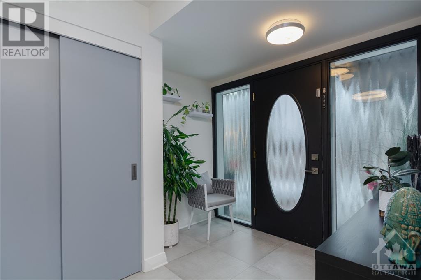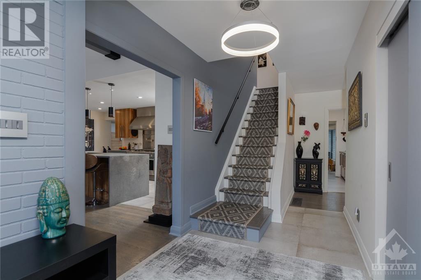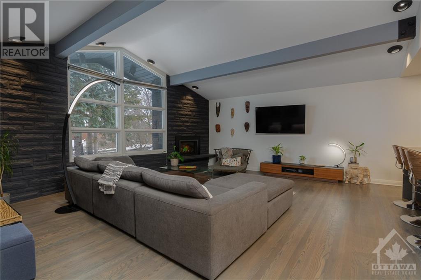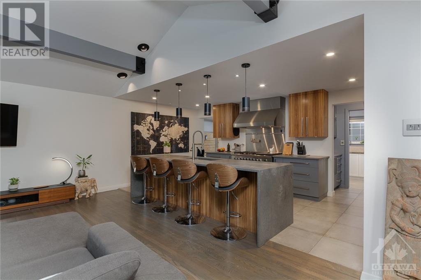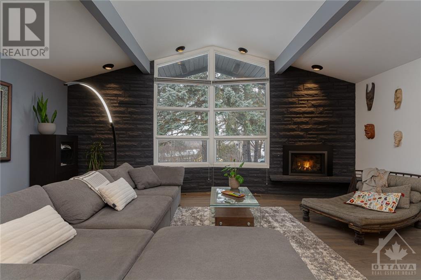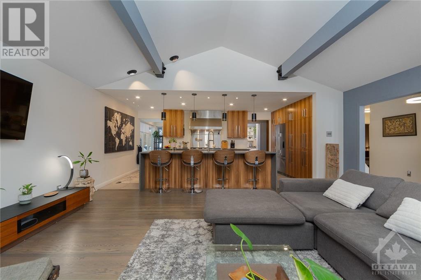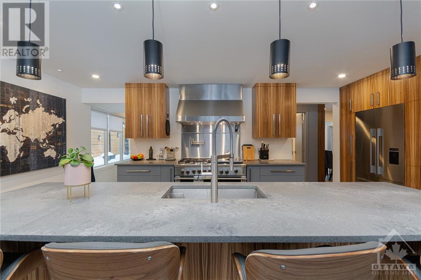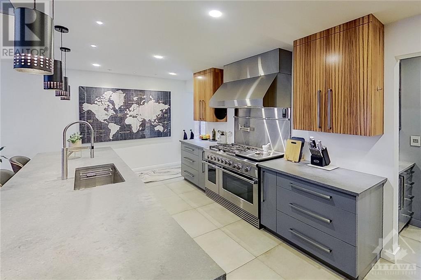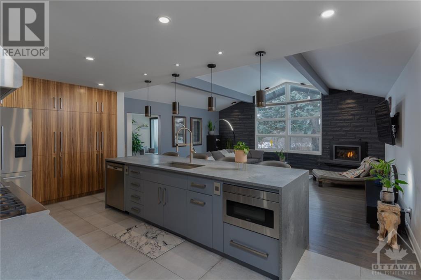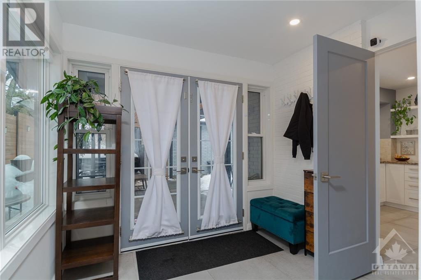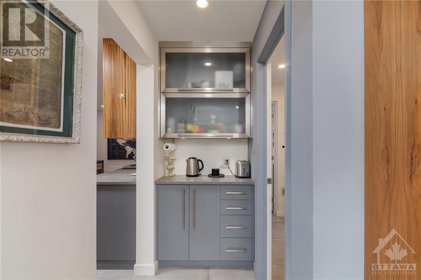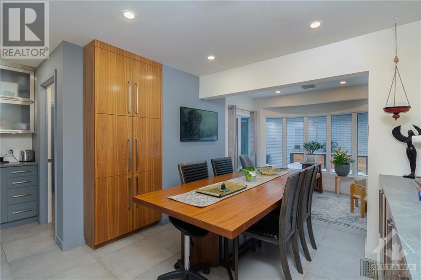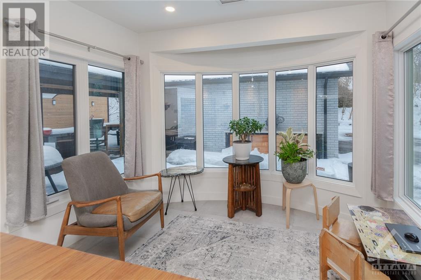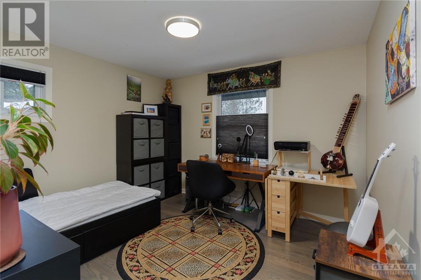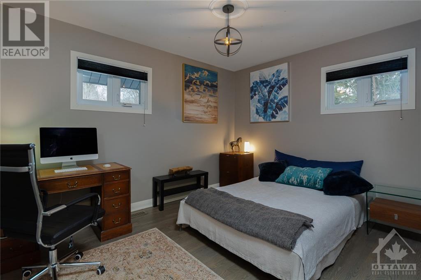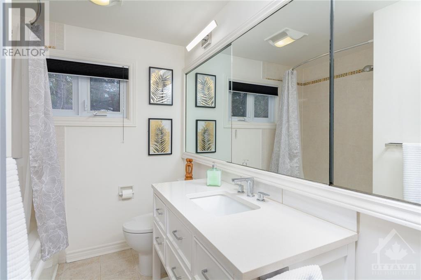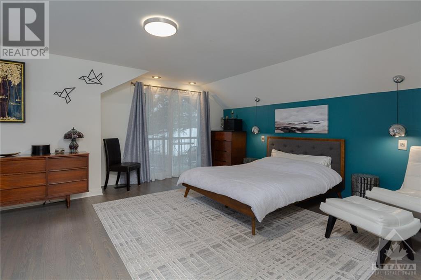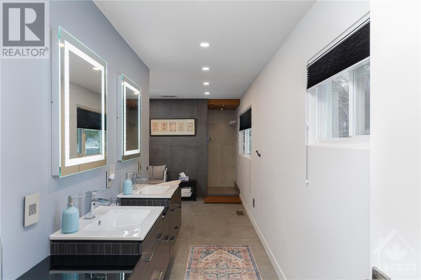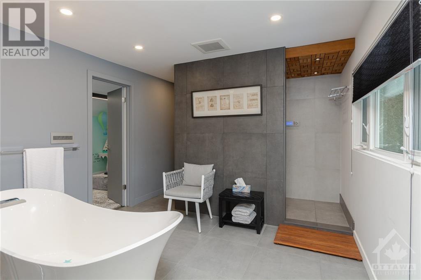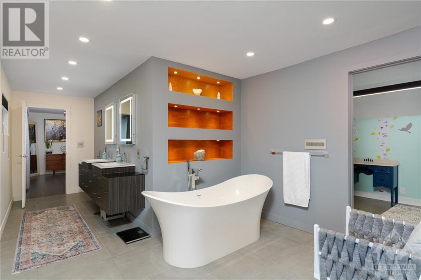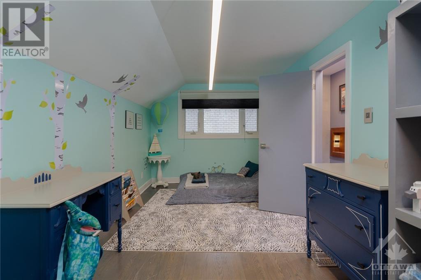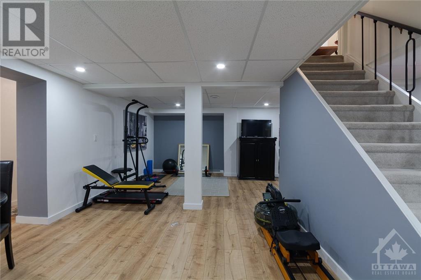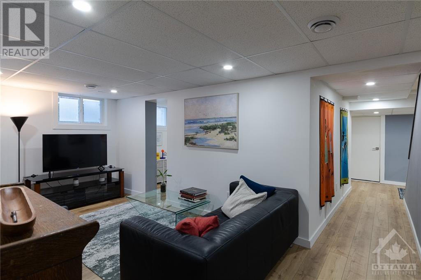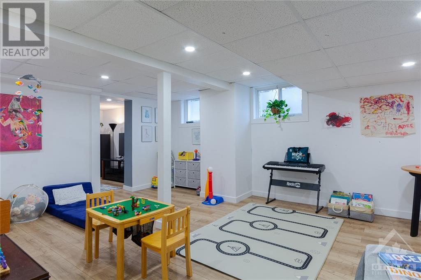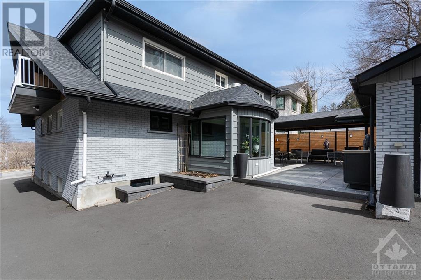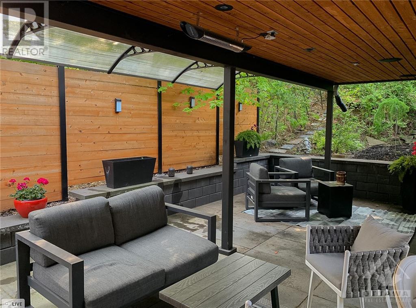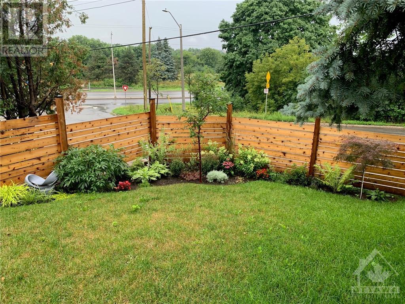
ABOUT THIS PROPERTY
PROPERTY DETAILS
| Bathroom Total | 3 |
| Bedrooms Total | 4 |
| Half Bathrooms Total | 0 |
| Year Built | 1963 |
| Cooling Type | Central air conditioning |
| Flooring Type | Hardwood, Tile |
| Heating Type | Forced air |
| Heating Fuel | Natural gas |
| Stories Total | 2 |
| Primary Bedroom | Second level | 16'0" x 20'2" |
| 5pc Ensuite bath | Second level | Measurements not available |
| Bedroom | Second level | 17'5" x 9'10" |
| Sitting room | Lower level | 11'4" x 10'10" |
| Gym | Lower level | 17'11" x 11'1" |
| Family room | Lower level | 14'5" x 9'9" |
| Playroom | Lower level | 13'10" x 17'11" |
| 3pc Bathroom | Lower level | Measurements not available |
| Foyer | Main level | 8'5" x 10'0" |
| Kitchen | Main level | 17'9" x 10'6" |
| Living room/Fireplace | Main level | 26'0" x 18'1" |
| Dining room | Main level | 9'10" x 11'2" |
| Other | Main level | 8'9" x 11'0" |
| Bedroom | Main level | 12'0" x 10'0" |
| Bedroom | Main level | 12'0" x 13'8" |
| Full bathroom | Main level | Measurements not available |
Property Type
Single Family
MORTGAGE CALCULATOR

