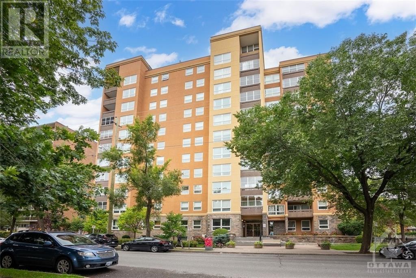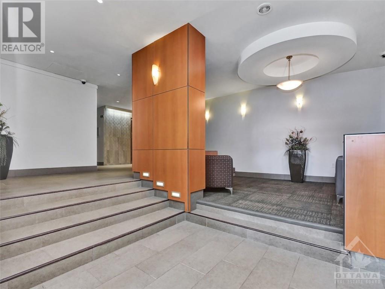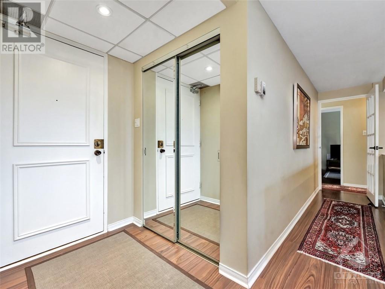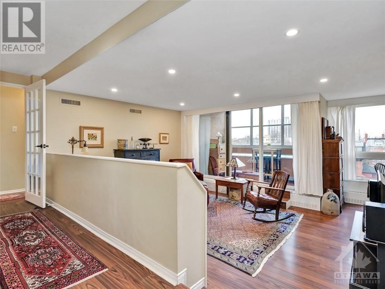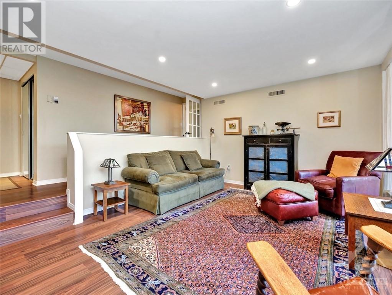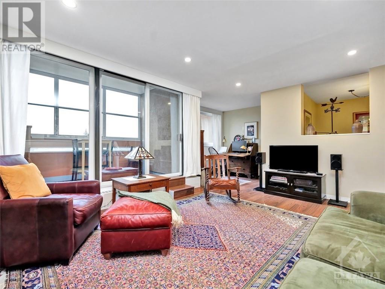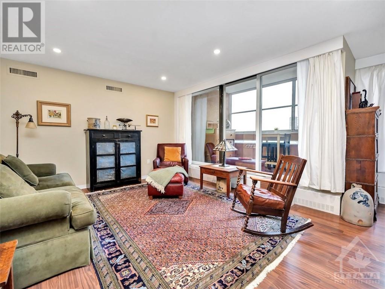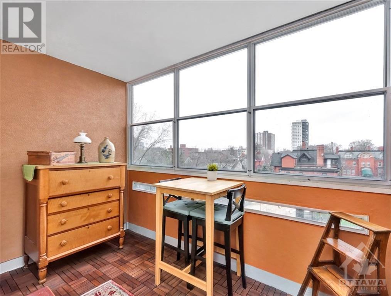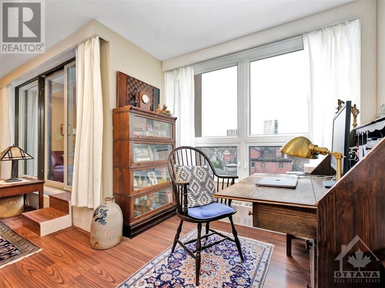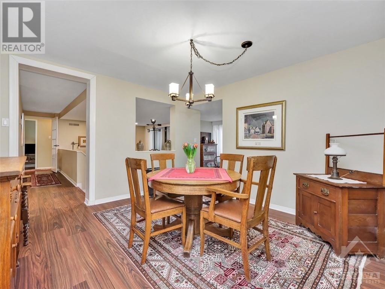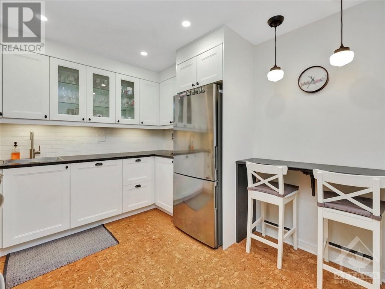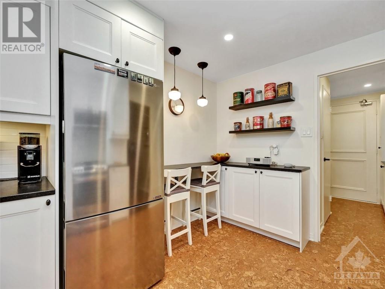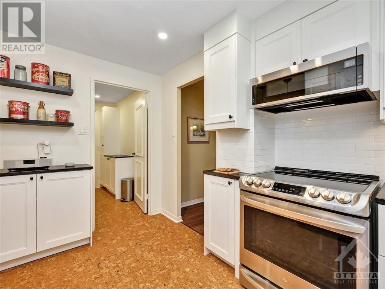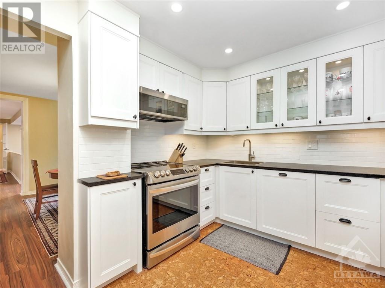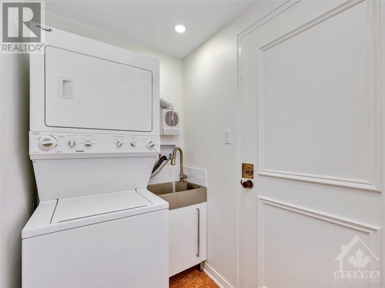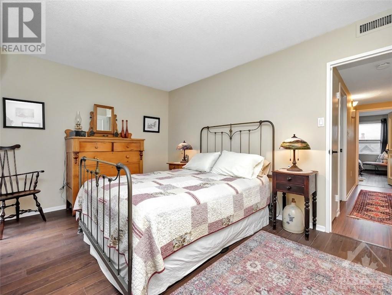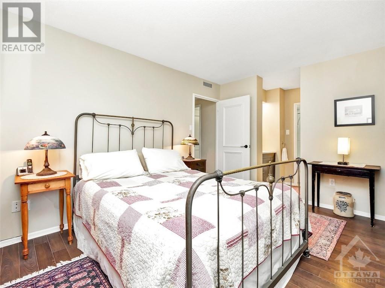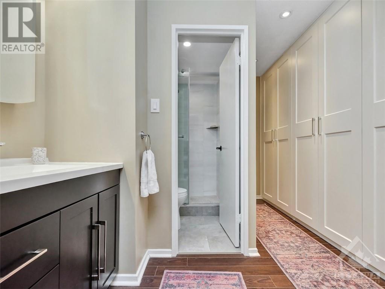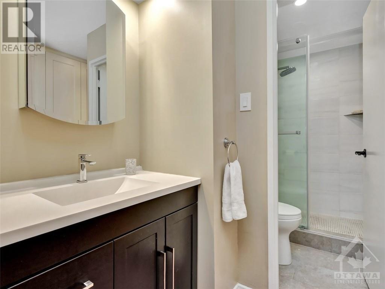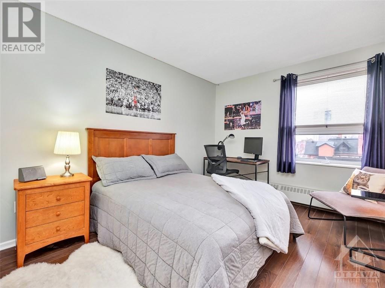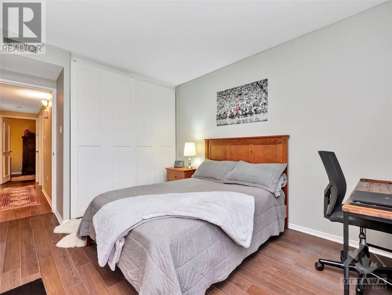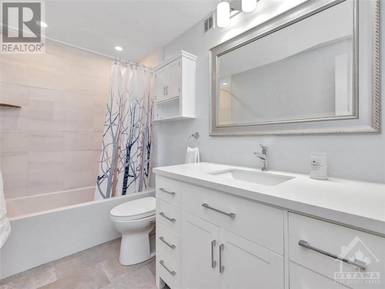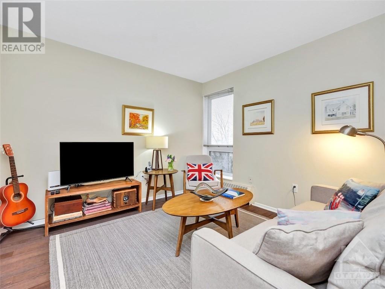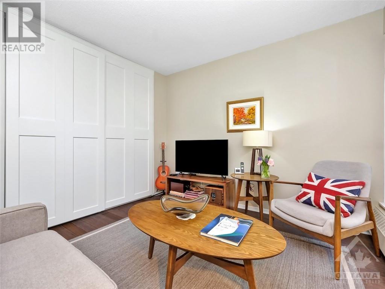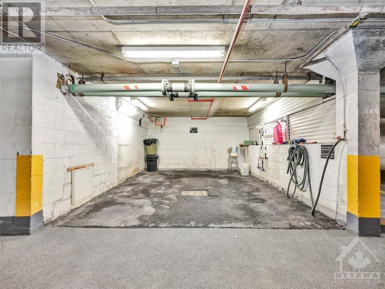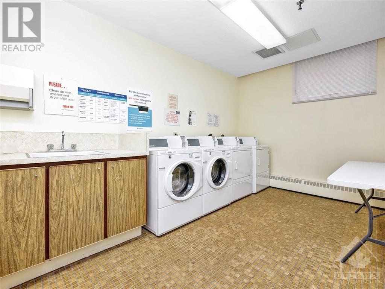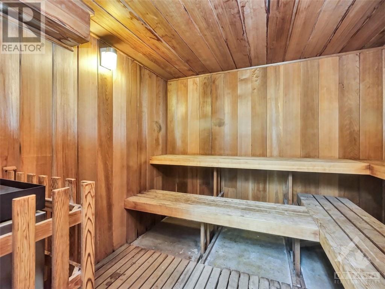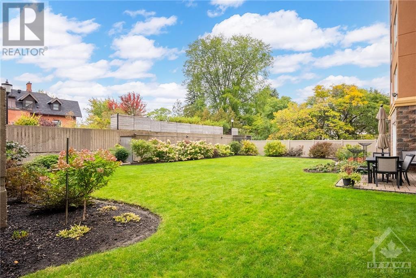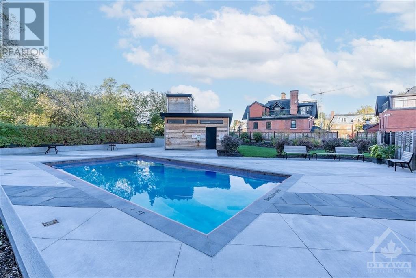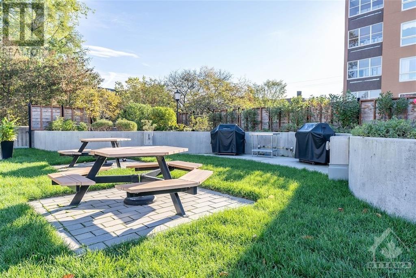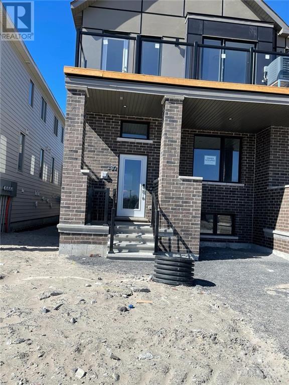
ABOUT THIS PROPERTY
PROPERTY DETAILS
| Bathroom Total | 2 |
| Bedrooms Total | 3 |
| Half Bathrooms Total | 0 |
| Year Built | 1973 |
| Cooling Type | Central air conditioning |
| Flooring Type | Laminate, Tile, Other |
| Heating Type | Hot water radiator heat |
| Heating Fuel | Natural gas |
| Stories Total | 1 |
| Foyer | Main level | 5'6" x 4'4" |
| Living room | Main level | 16'2" x 12'5" |
| Office | Main level | 8'1" x 8'3" |
| Dining room | Main level | 11'11" x 11'10" |
| Kitchen | Main level | 11'11" x 8'4" |
| Laundry room | Main level | 8'6" x 7'5" |
| Sunroom | Main level | 11'1" x 6'7" |
| Primary Bedroom | Main level | 14'5" x 10'9" |
| 3pc Ensuite bath | Main level | 10'7" x 4'4" |
| Bedroom | Main level | 11'11" x 9'10" |
| Bedroom | Main level | 10'8" x 10'7" |
| 4pc Bathroom | Main level | 9'2" x 5'1" |
Property Type
Single Family
MORTGAGE CALCULATOR

