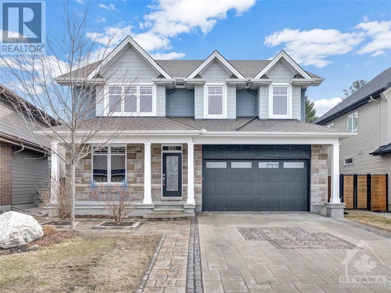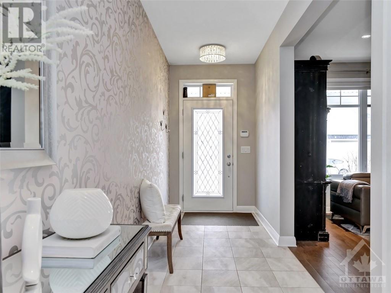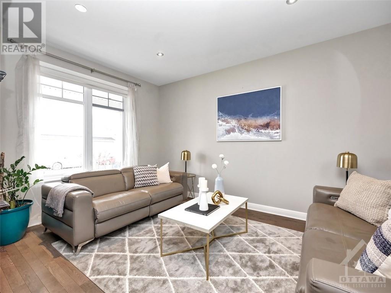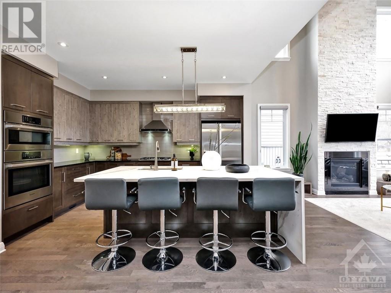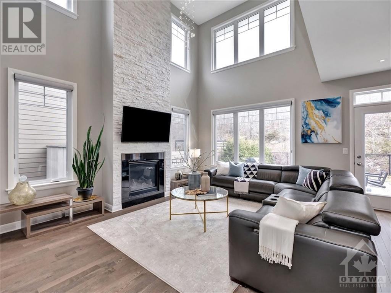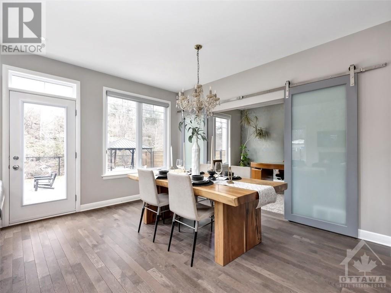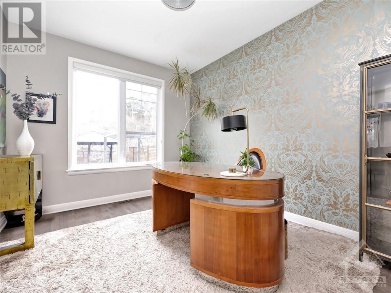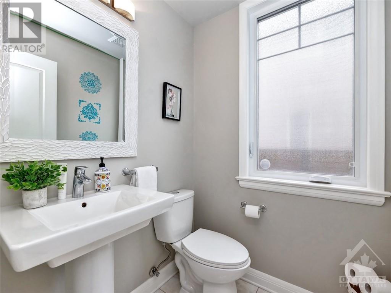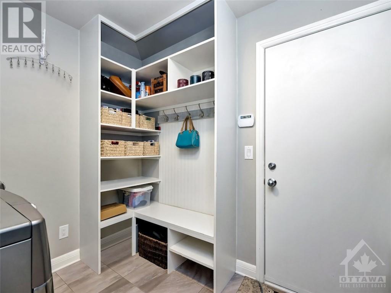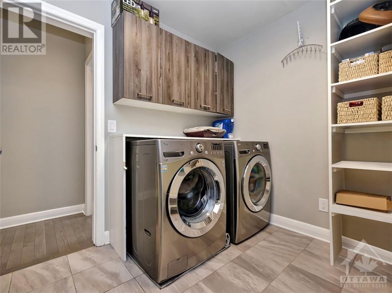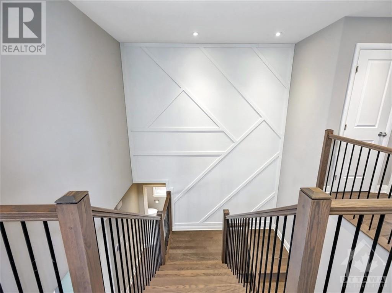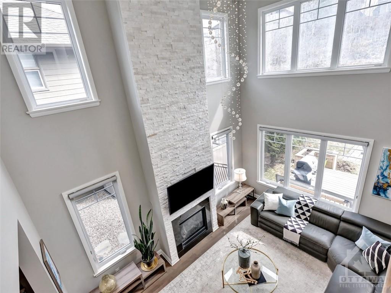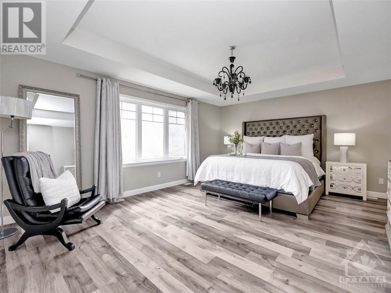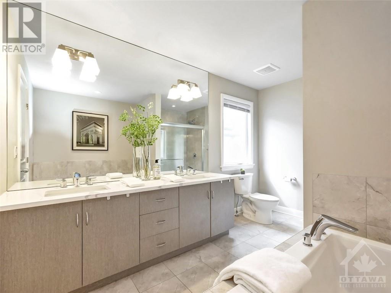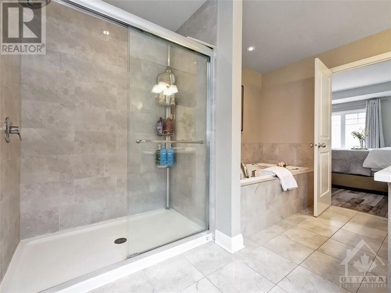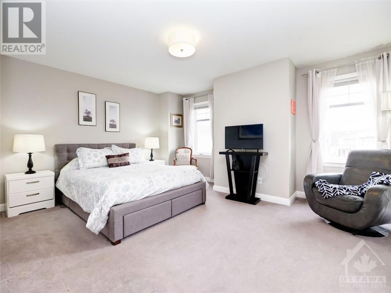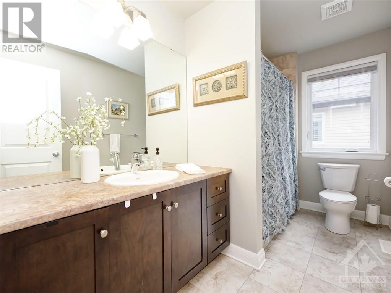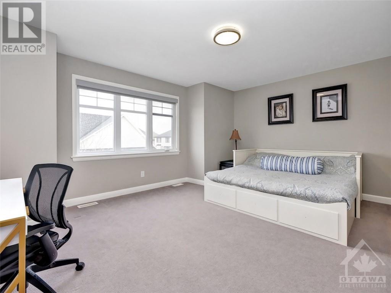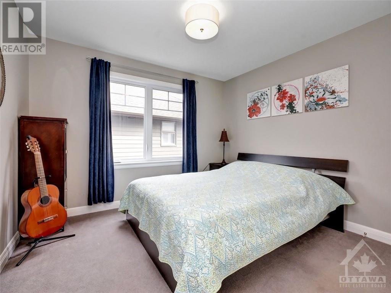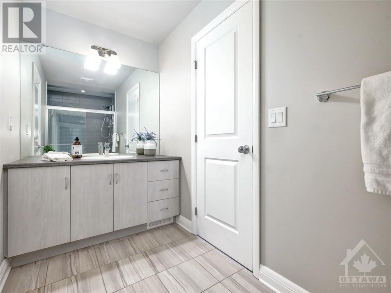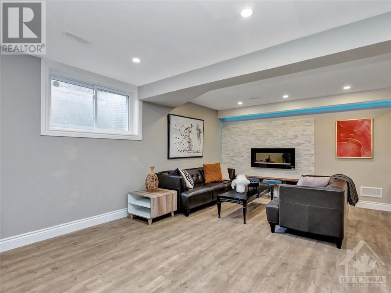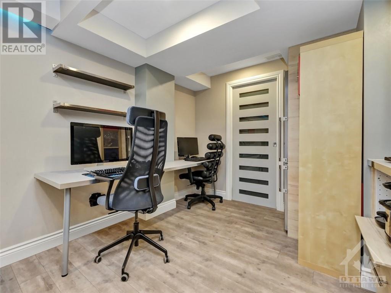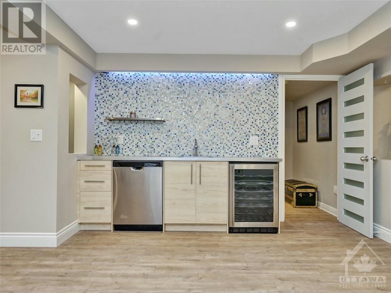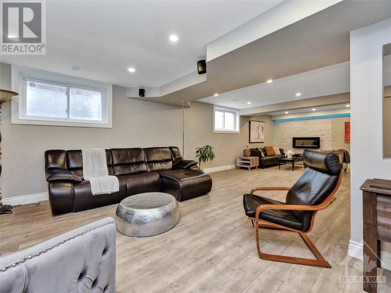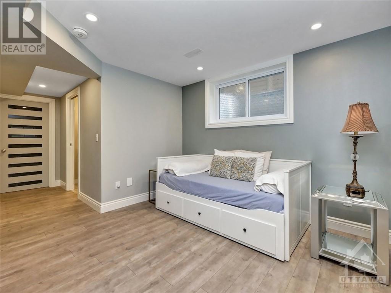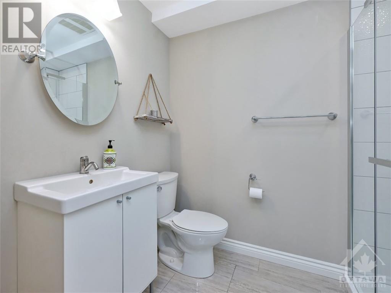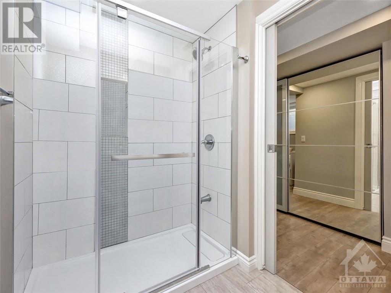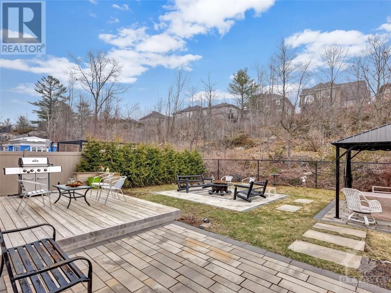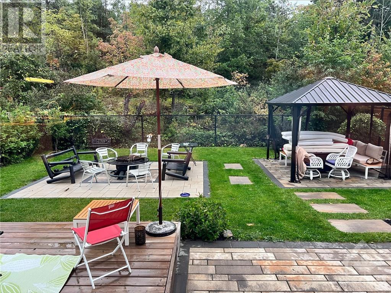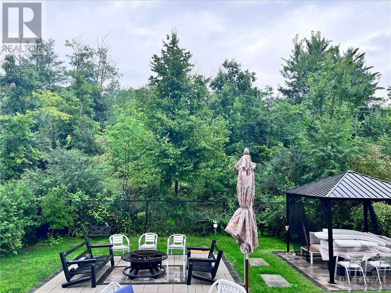
ABOUT THIS PROPERTY
PROPERTY DETAILS
| Bathroom Total | 5 |
| Bedrooms Total | 5 |
| Half Bathrooms Total | 1 |
| Year Built | 2017 |
| Cooling Type | Central air conditioning, Air exchanger |
| Flooring Type | Wall-to-wall carpet, Hardwood, Ceramic |
| Heating Type | Forced air |
| Heating Fuel | Natural gas |
| Stories Total | 2 |
| Primary Bedroom | Second level | 18'1" x 14'5" |
| Bedroom | Second level | 16'4" x 16'1" |
| Bedroom | Second level | 16'3" x 15'9" |
| Bedroom | Second level | 12'1" x 10'9" |
| 5pc Ensuite bath | Second level | 11'10" x 8'5" |
| 3pc Ensuite bath | Second level | 12'1" x 4'11" |
| 4pc Ensuite bath | Second level | 10'5" x 5'11" |
| Other | Second level | Measurements not available |
| Recreation room | Basement | 33'1" x 15'7" |
| Utility room | Basement | 19'10" x 15'9" |
| Bedroom | Basement | 18'9" x 11'1" |
| Office | Basement | 9'2" x 7'9" |
| Kitchen | Basement | 11'10" x 3'11" |
| 3pc Bathroom | Basement | 7'9" x 5'3" |
| Storage | Basement | 7'10" x 3'6" |
| Family room/Fireplace | Main level | 16'8" x 15'9" |
| Living room | Main level | 14'3" x 11'5" |
| Kitchen | Main level | 14'3" x 12'0" |
| Office | Main level | 13'4" x 9'10" |
| Dining room | Main level | 13'4" x 8'4" |
| Laundry room | Main level | 8'6" x 7'7" |
| 2pc Bathroom | Main level | 4'11" x 4'10" |
| Foyer | Main level | Measurements not available |
Property Type
Single Family
MORTGAGE CALCULATOR

