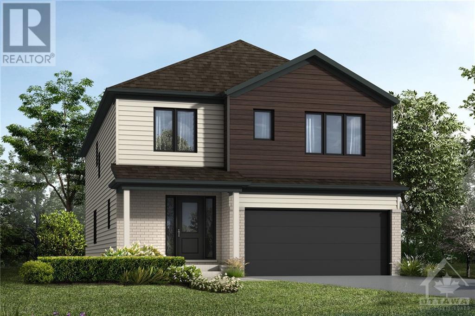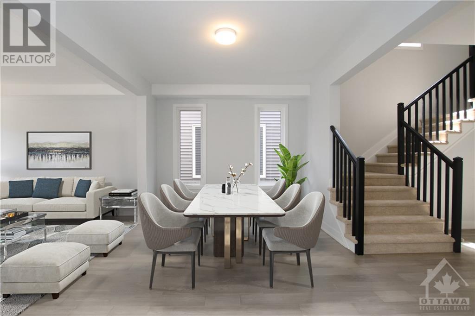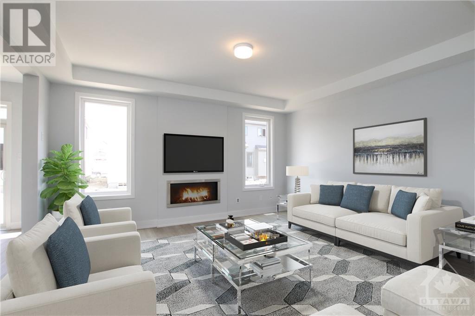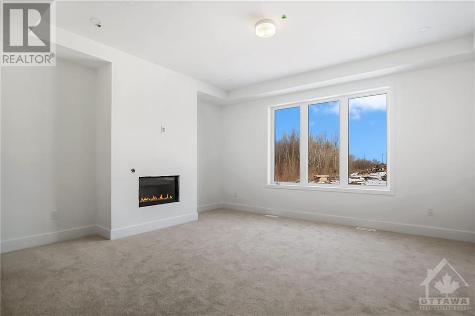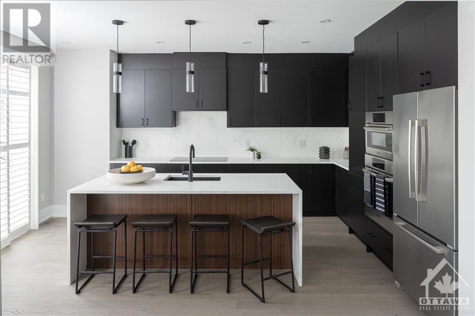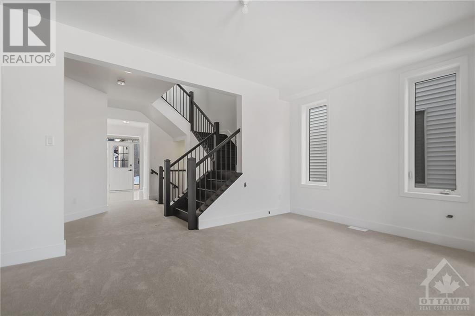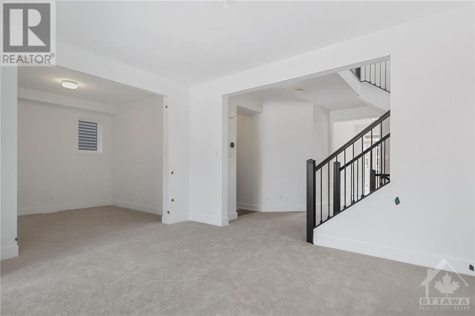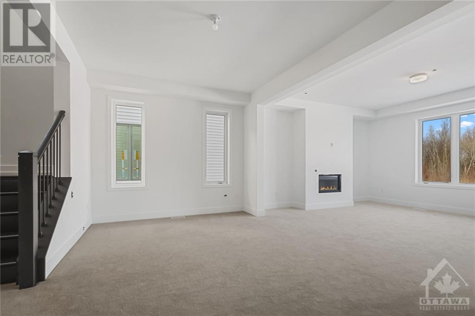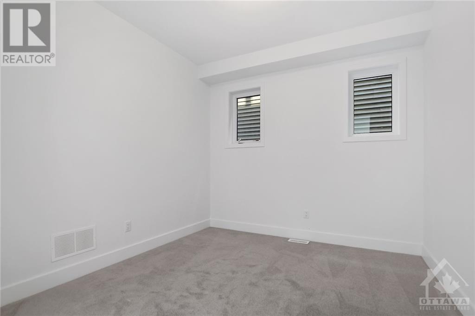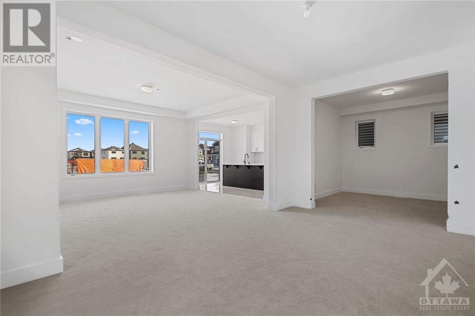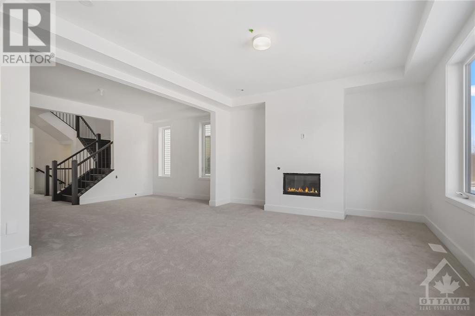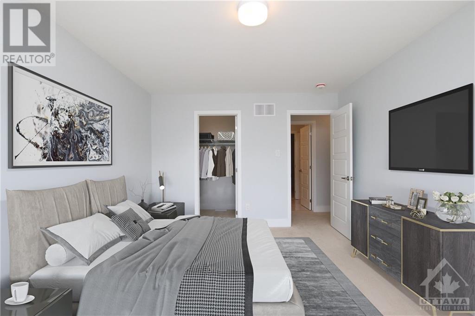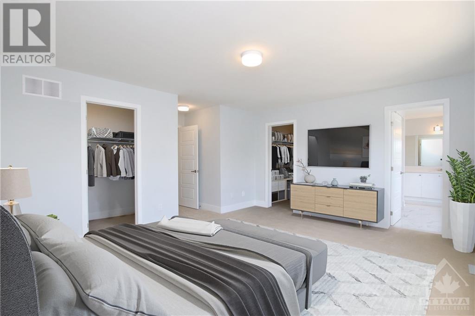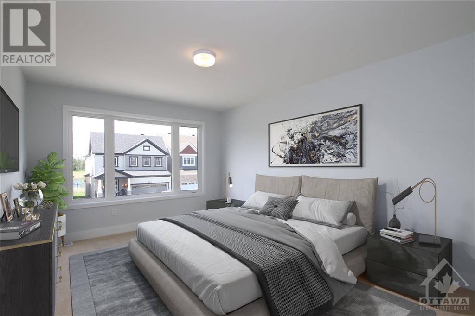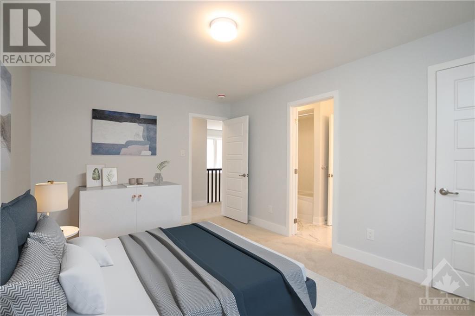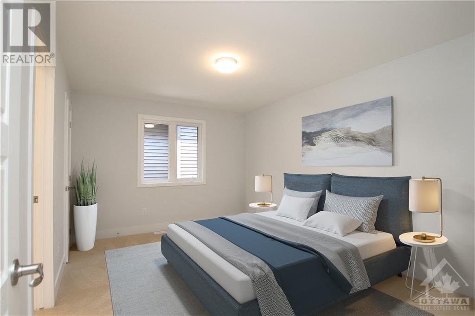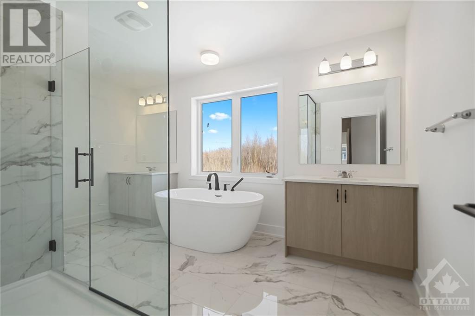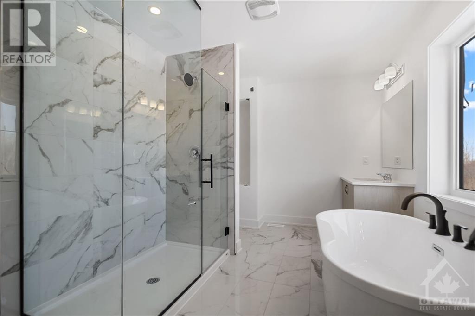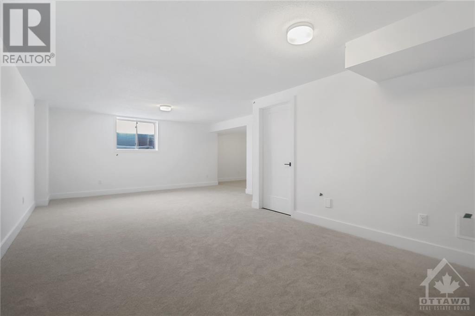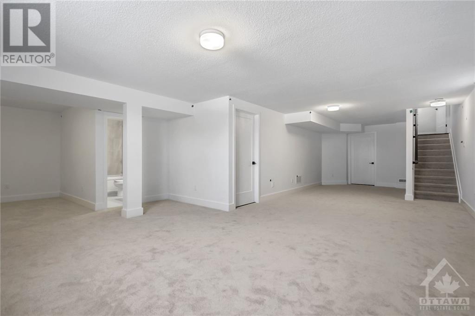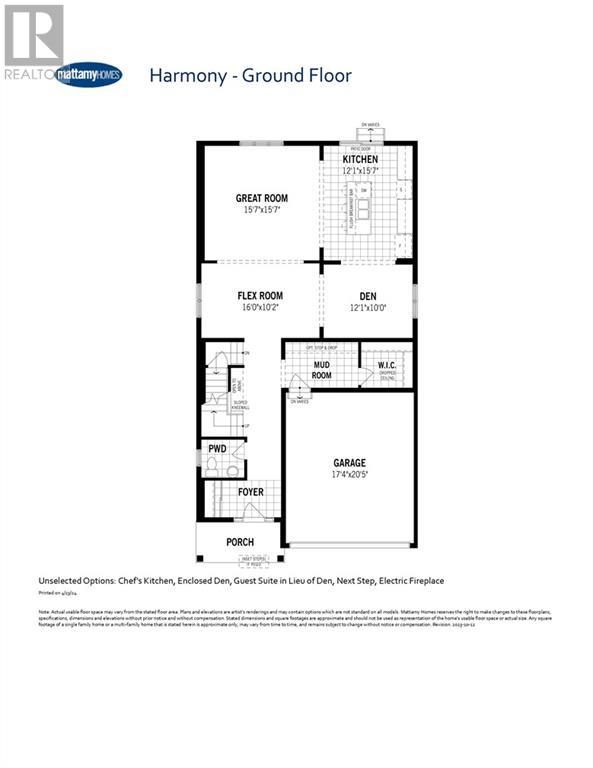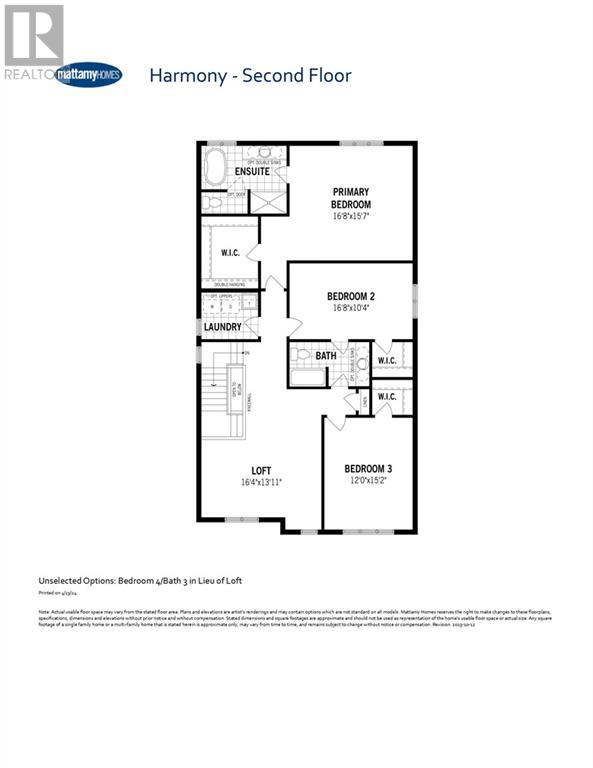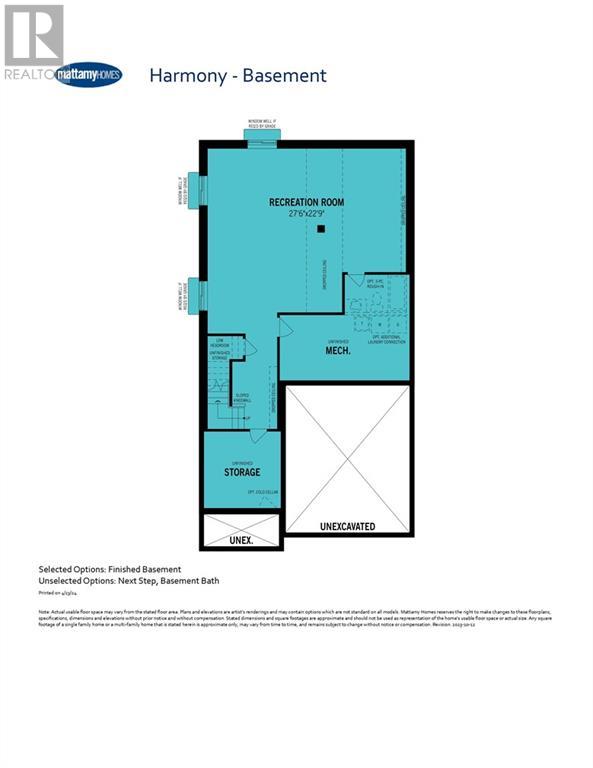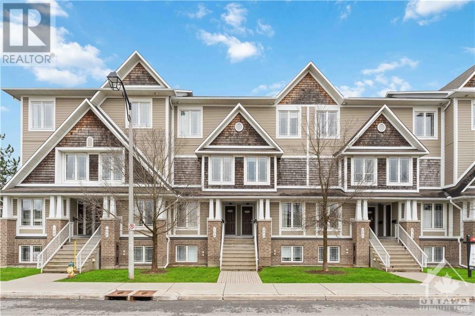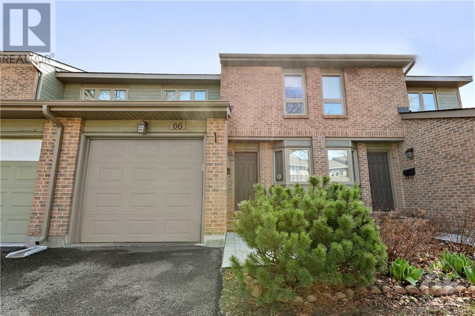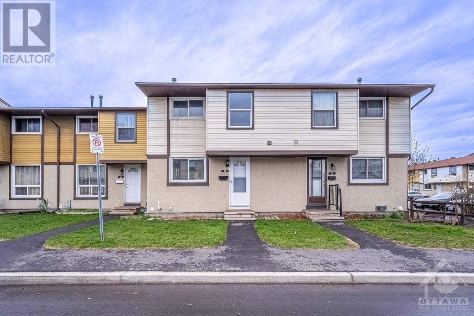
472 BRIGATINE AVENUE
Ottawa, Ontario K2S0P9
$999,990
ID# 1387988
ABOUT THIS PROPERTY
PROPERTY DETAILS
| Bathroom Total | 3 |
| Bedrooms Total | 3 |
| Half Bathrooms Total | 1 |
| Year Built | 2025 |
| Cooling Type | Heat Pump |
| Flooring Type | Wall-to-wall carpet, Ceramic |
| Heating Type | Forced air |
| Heating Fuel | Natural gas |
| Stories Total | 2 |
| Primary Bedroom | Second level | 16'8" x 15'7" |
| Bedroom | Second level | 16'8" x 10'4" |
| Bedroom | Second level | 12'0" x 15'2" |
| Loft | Second level | 16'4" x 13'11" |
| Recreation room | Lower level | 27'6" x 22'9" |
| Kitchen | Main level | 12'1" x 15'7" |
| Living room | Main level | 15'7" x 15'7" |
| Den | Main level | 12'1" x 10'0" |
| Other | Main level | 16'0" x 10'2" |
Property Type
Single Family
MORTGAGE CALCULATOR

