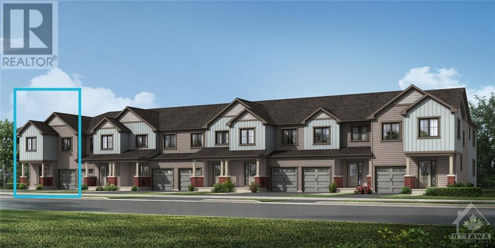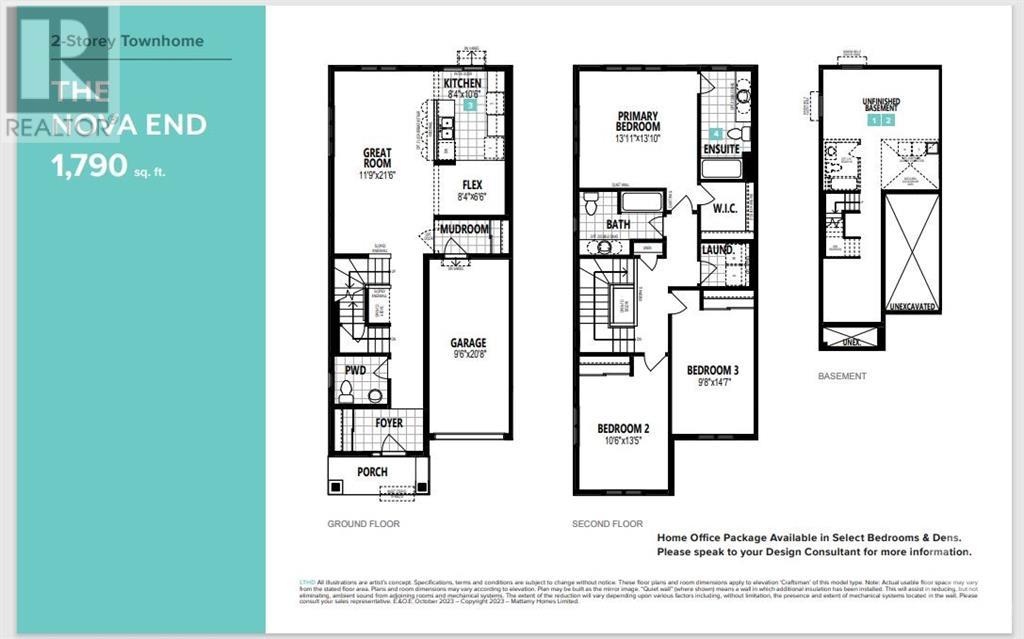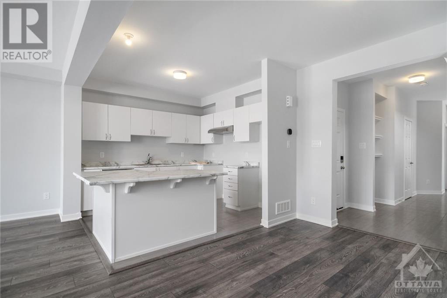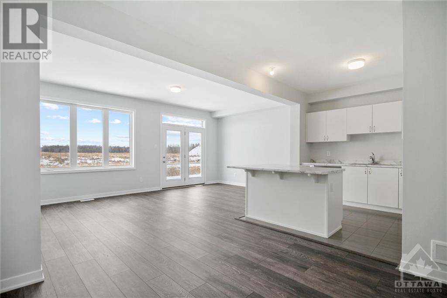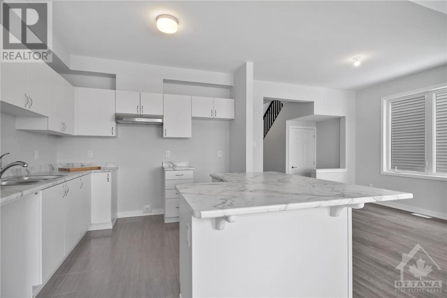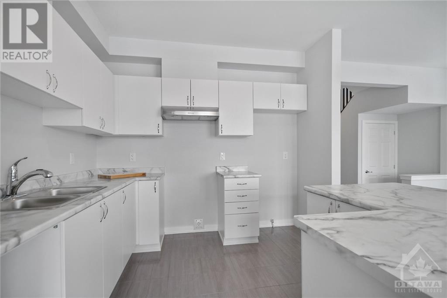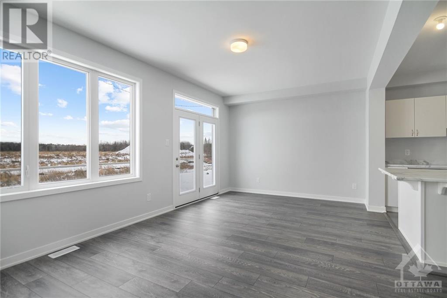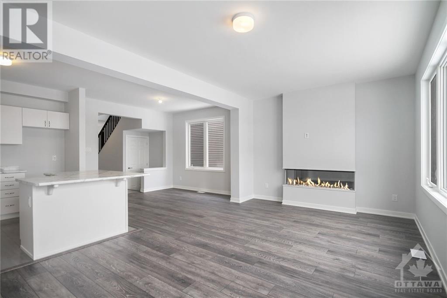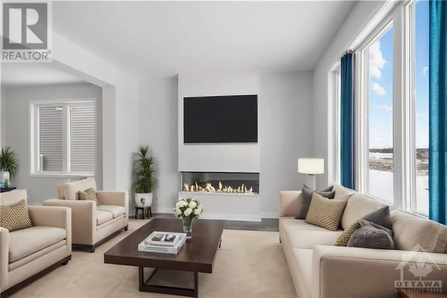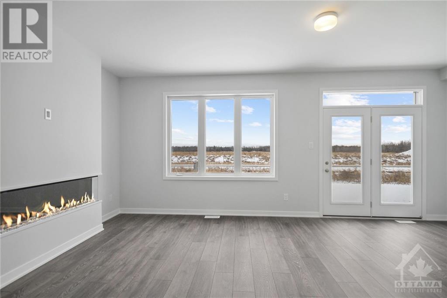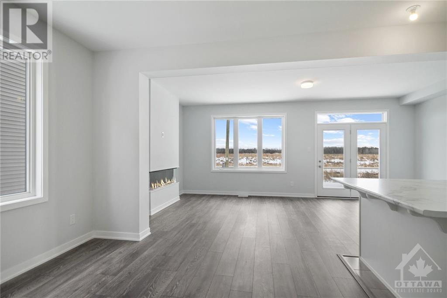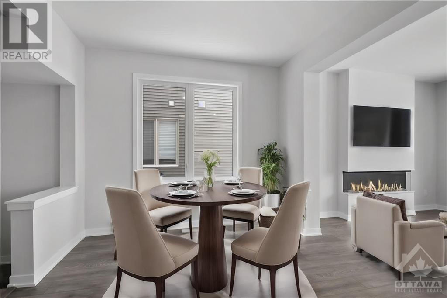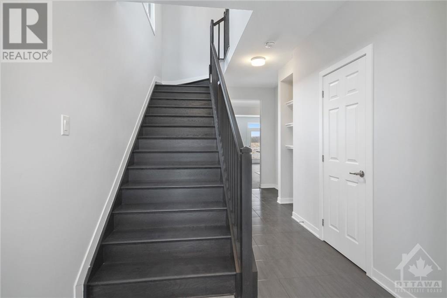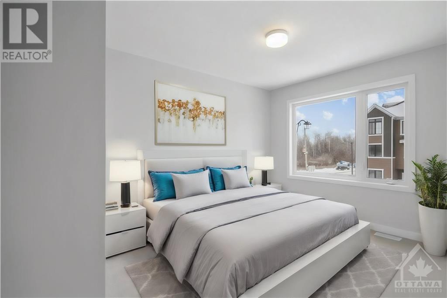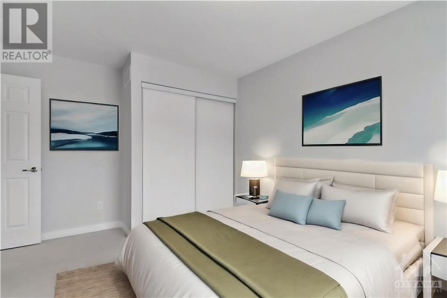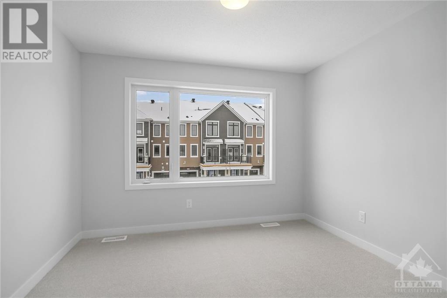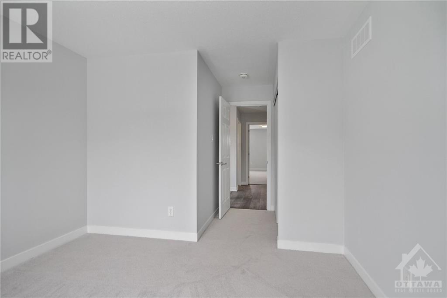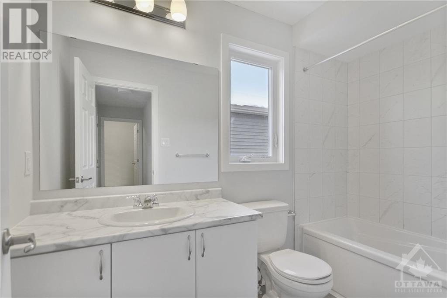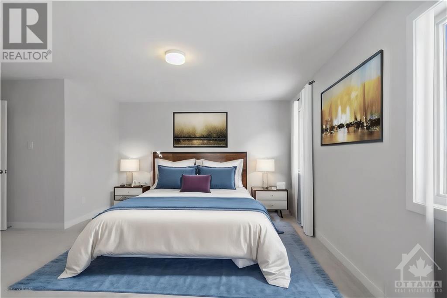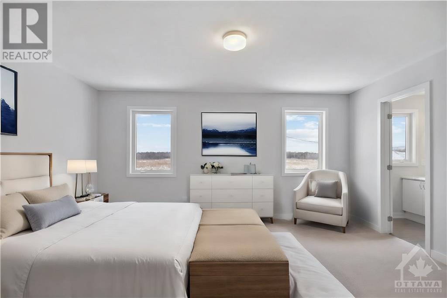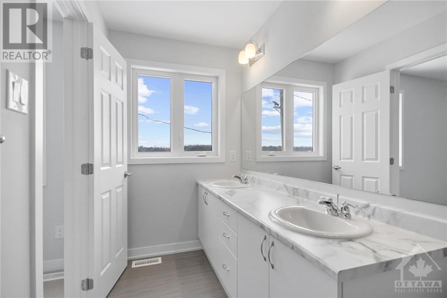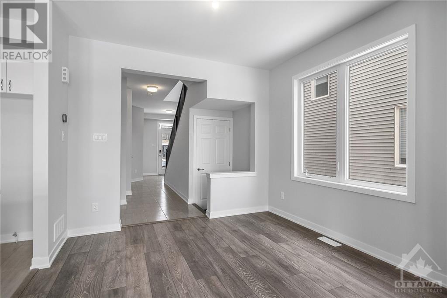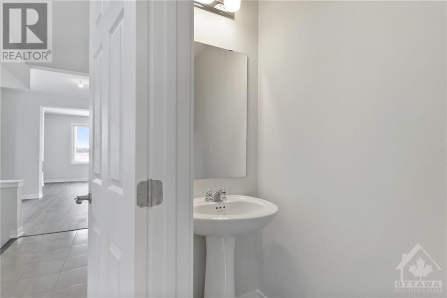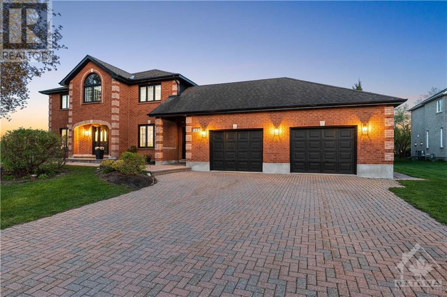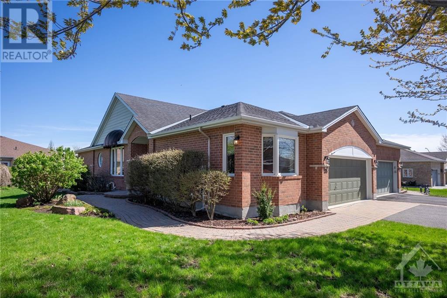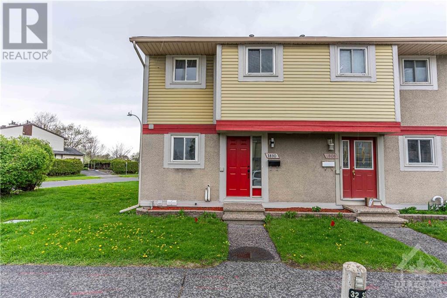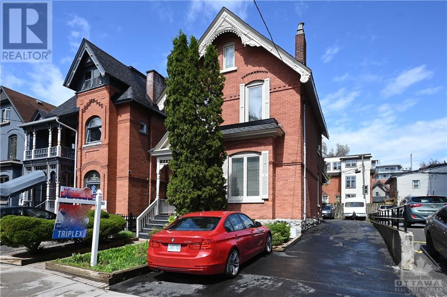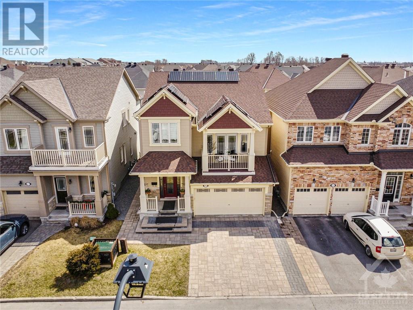
513 BRIGATINE AVENUE
Ottawa, Ontario K2S0P9
$649,990
ID# 1387904
ABOUT THIS PROPERTY
PROPERTY DETAILS
| Bathroom Total | 3 |
| Bedrooms Total | 3 |
| Half Bathrooms Total | 1 |
| Year Built | 2025 |
| Cooling Type | Heat Pump |
| Flooring Type | Wall-to-wall carpet, Ceramic |
| Heating Type | Forced air |
| Heating Fuel | Natural gas |
| Stories Total | 2 |
| Primary Bedroom | Second level | 13'11" x 13'10" |
| 3pc Ensuite bath | Second level | Measurements not available |
| Other | Second level | Measurements not available |
| Bedroom | Second level | 10'6" x 13'5" |
| Bedroom | Second level | 9'8" x 14'7" |
| 3pc Bathroom | Second level | Measurements not available |
| Laundry room | Second level | Measurements not available |
| Kitchen | Main level | 8'4" x 10'6" |
| Living room | Main level | 11'9" x 21'6" |
| Other | Main level | 8'4" x 6'6" |
| Partial bathroom | Main level | Measurements not available |
| Mud room | Main level | Measurements not available |
Property Type
Single Family
MORTGAGE CALCULATOR

