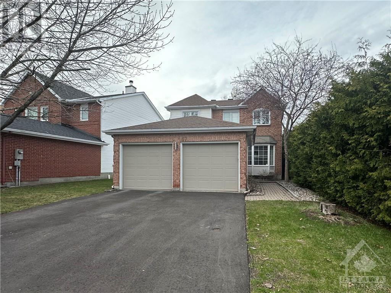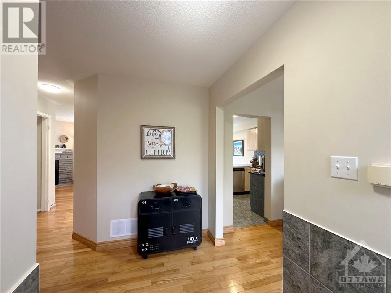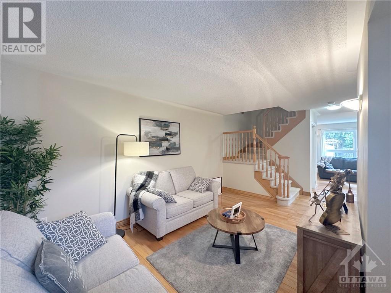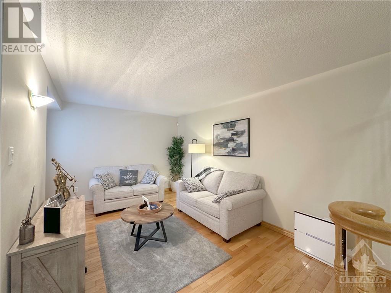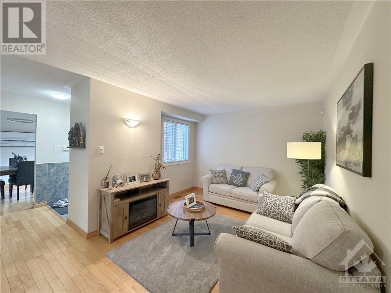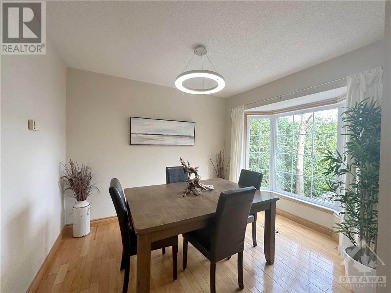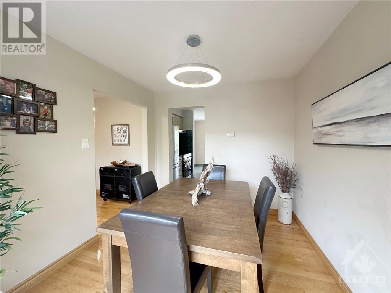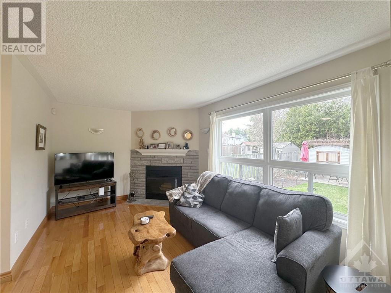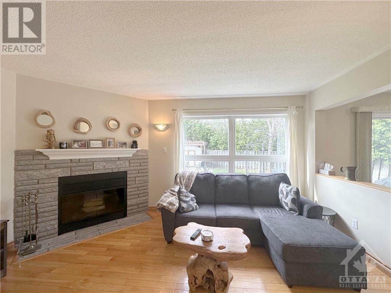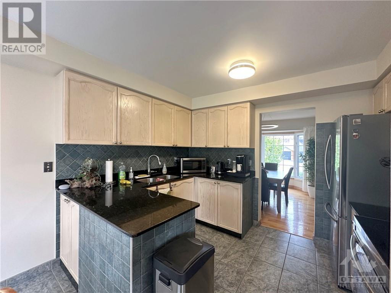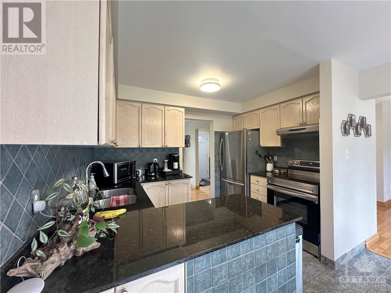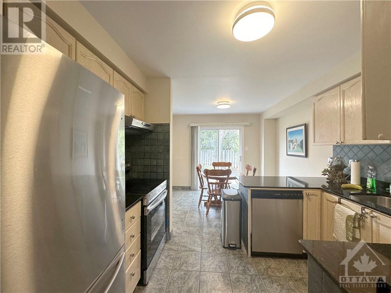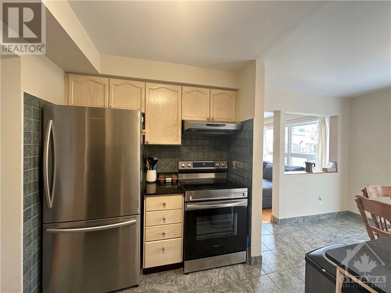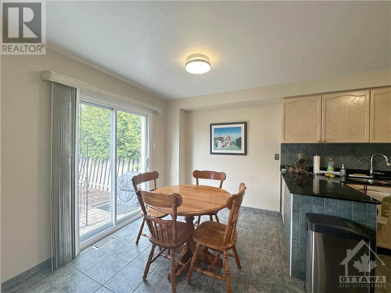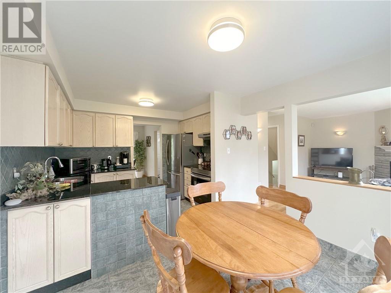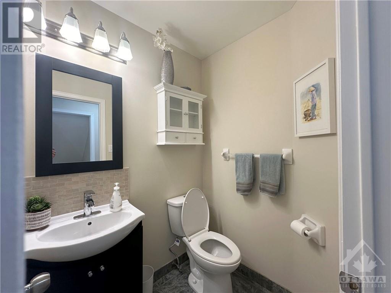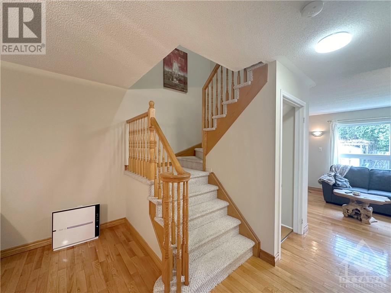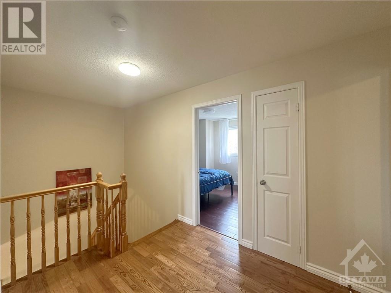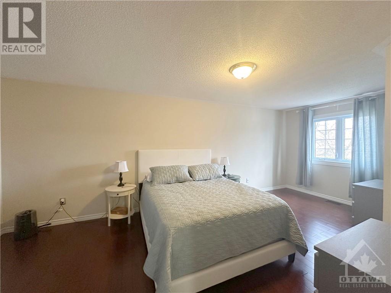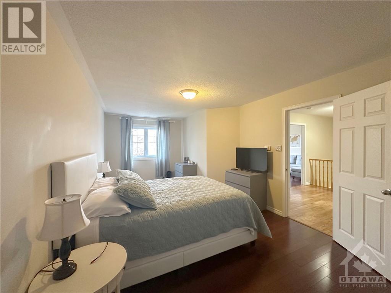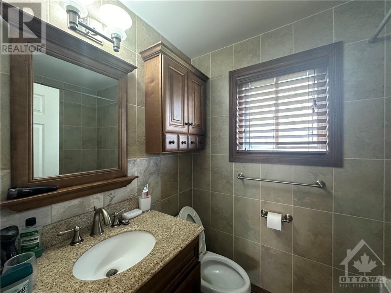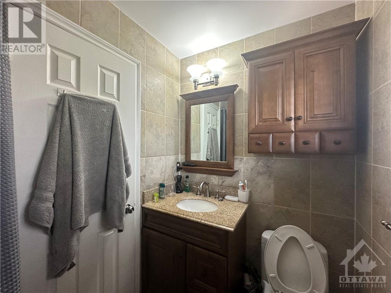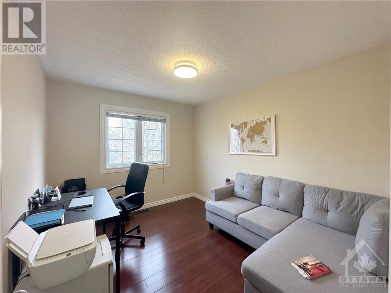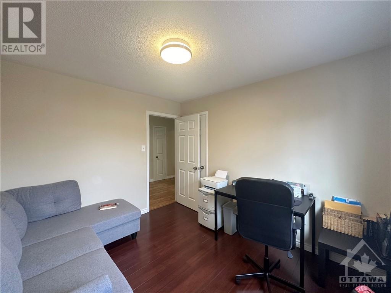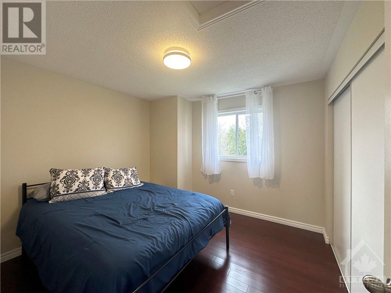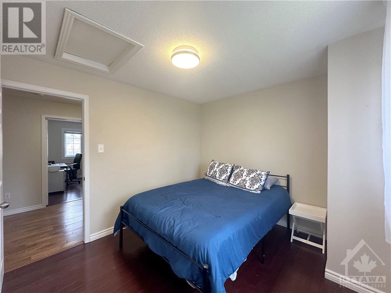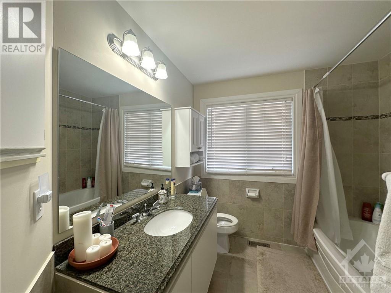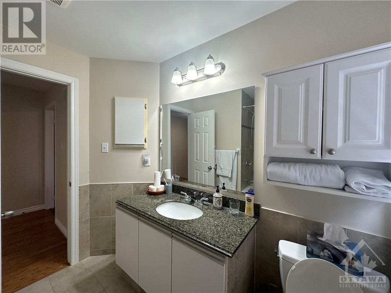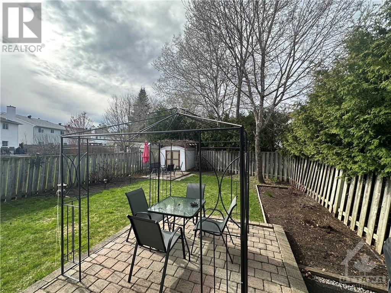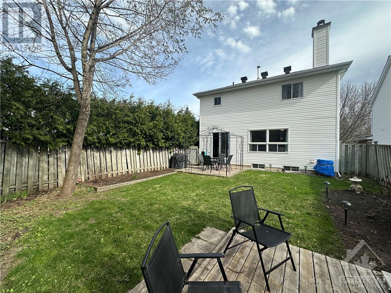
67 BEACON WAY
Ottawa, Ontario K2K2R4
$819,000
ID# 1388057
ABOUT THIS PROPERTY
PROPERTY DETAILS
| Bathroom Total | 3 |
| Bedrooms Total | 3 |
| Half Bathrooms Total | 1 |
| Year Built | 1993 |
| Cooling Type | Central air conditioning |
| Flooring Type | Wall-to-wall carpet, Hardwood, Ceramic |
| Heating Type | Forced air |
| Heating Fuel | Natural gas |
| Stories Total | 2 |
| Primary Bedroom | Second level | 20'5" x 11'0" |
| Other | Second level | Measurements not available |
| 3pc Ensuite bath | Second level | Measurements not available |
| Bedroom | Second level | 11'0" x 9'0" |
| Bedroom | Second level | 11'2" x 10'0" |
| 2pc Bathroom | Lower level | Measurements not available |
| Recreation room | Lower level | Measurements not available |
| Laundry room | Lower level | Measurements not available |
| Utility room | Lower level | Measurements not available |
| Foyer | Main level | Measurements not available |
| Living room | Main level | 15'0" x 10'0" |
| Dining room | Main level | 11'7" x 9'0" |
| Kitchen | Main level | 10'9" x 8'0" |
| Family room/Fireplace | Main level | 15'0" x 10'0" |
| Eating area | Main level | Measurements not available |
Property Type
Single Family
MORTGAGE CALCULATOR

