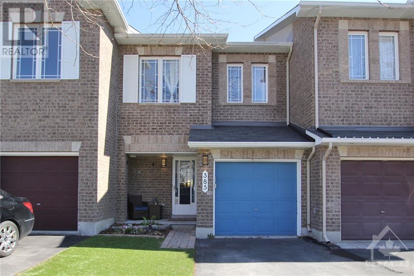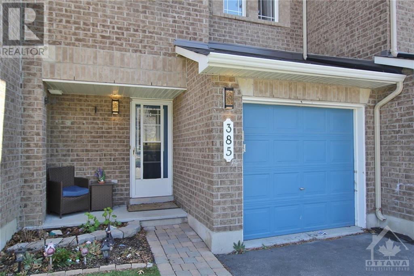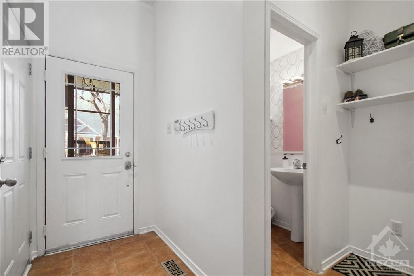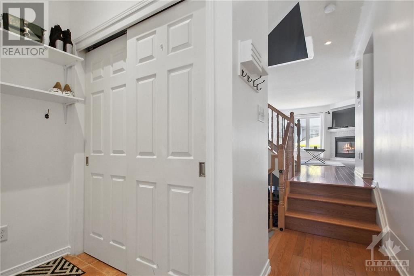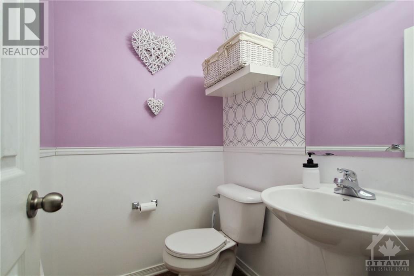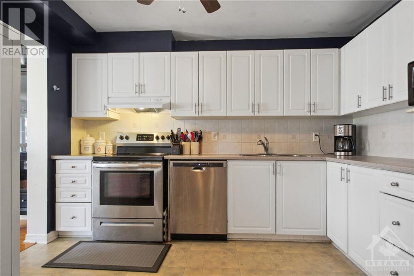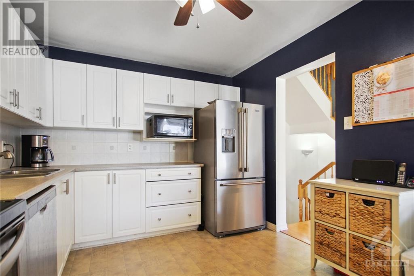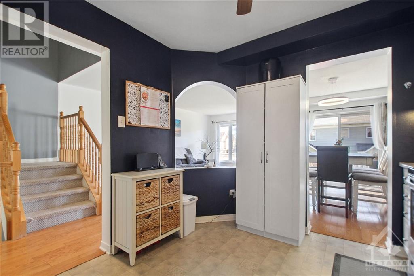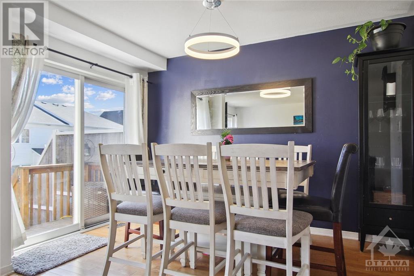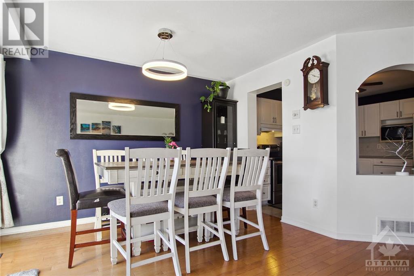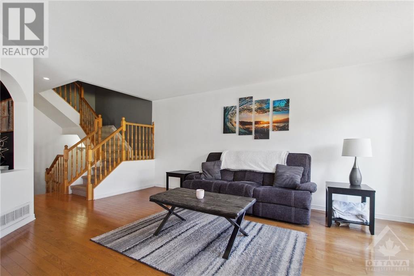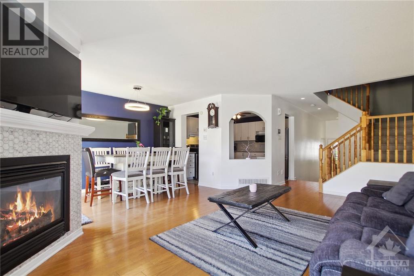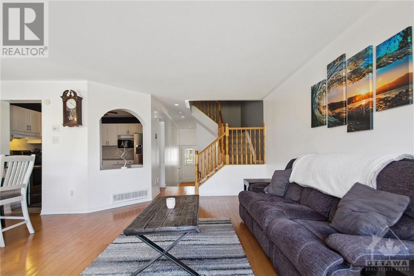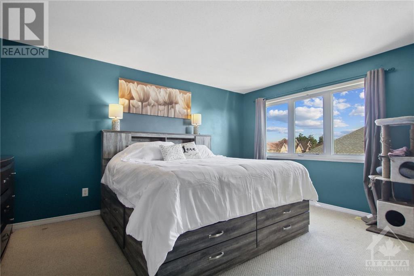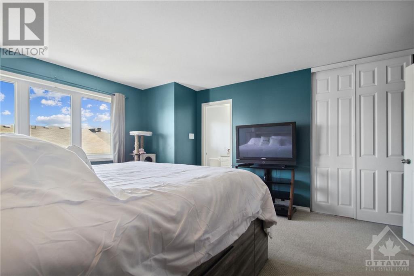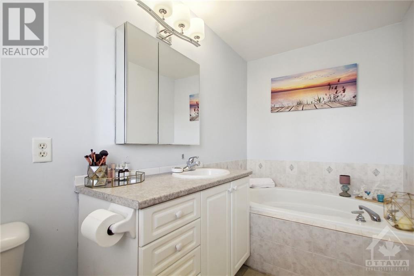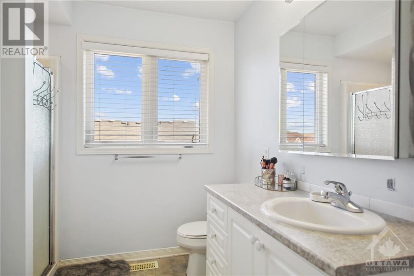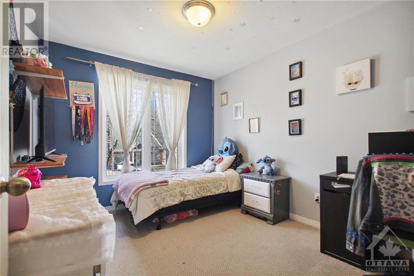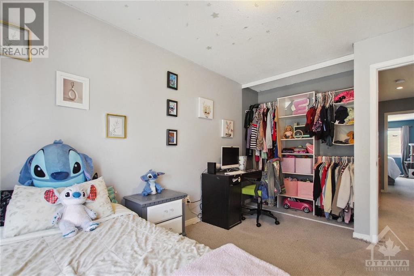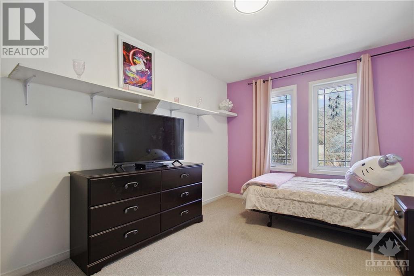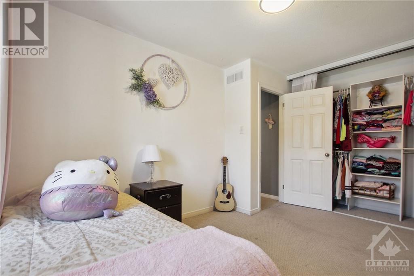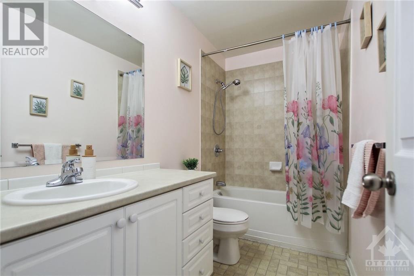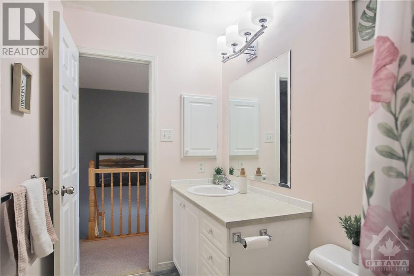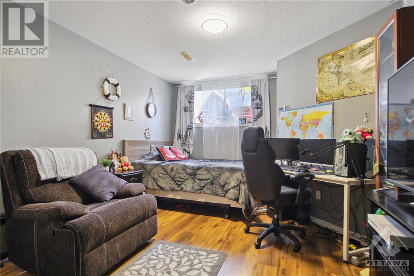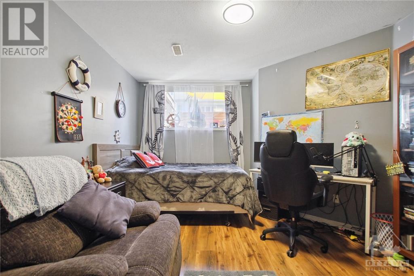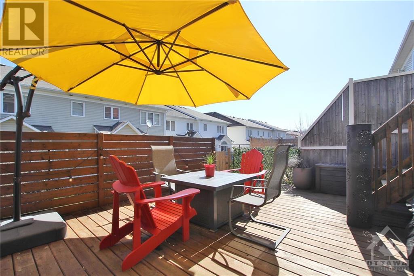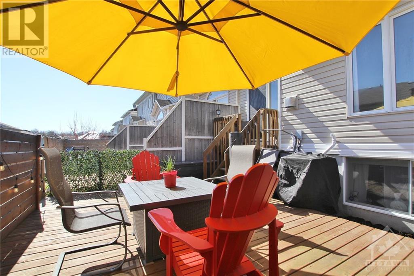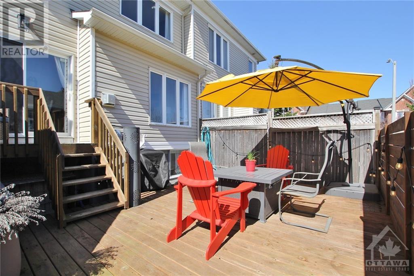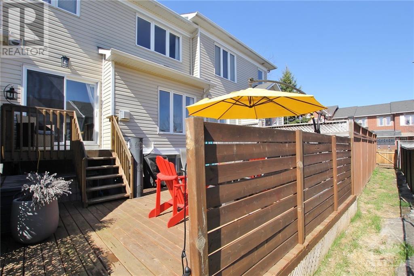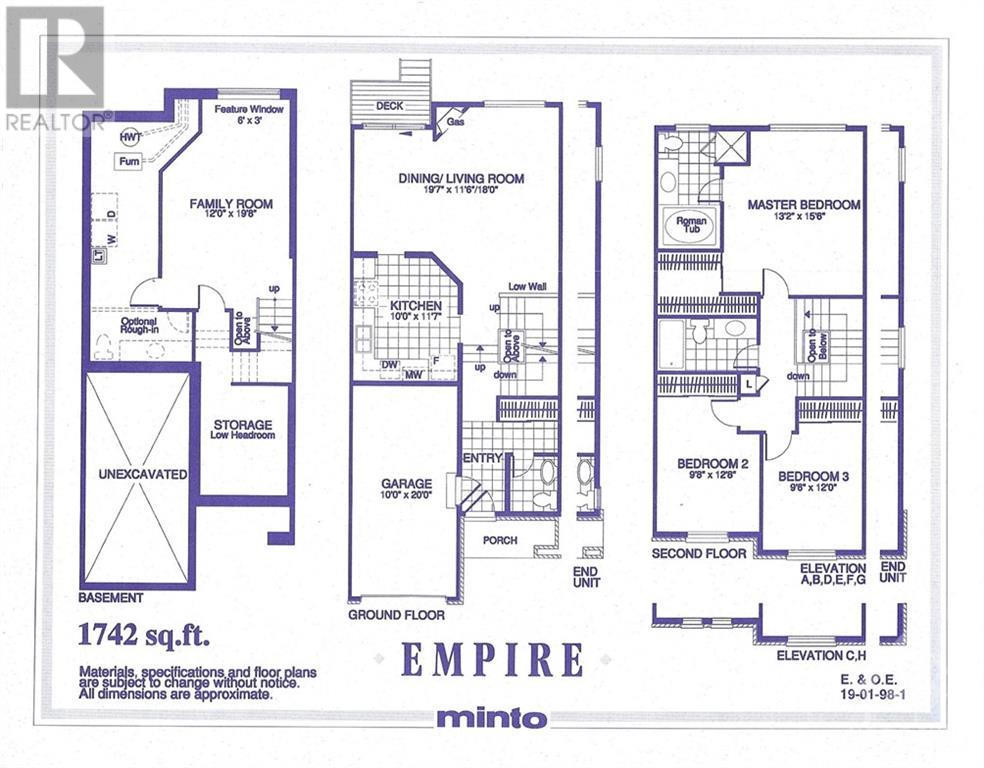
ABOUT THIS PROPERTY
PROPERTY DETAILS
| Bathroom Total | 3 |
| Bedrooms Total | 3 |
| Half Bathrooms Total | 1 |
| Year Built | 2007 |
| Cooling Type | Central air conditioning |
| Flooring Type | Wall-to-wall carpet, Mixed Flooring, Hardwood, Laminate |
| Heating Type | Forced air |
| Heating Fuel | Natural gas |
| Stories Total | 2 |
| Primary Bedroom | Second level | 13'2" x 15'6" |
| 4pc Ensuite bath | Second level | Measurements not available |
| Bedroom | Second level | 9'8" x 12'8" |
| Bedroom | Second level | 9'8" x 12'0" |
| 4pc Bathroom | Second level | Measurements not available |
| Family room | Basement | 12'0" x 19'8" |
| Utility room | Basement | Measurements not available |
| Storage | Basement | 8'1" x 9'4" |
| Laundry room | Basement | Measurements not available |
| Living room/Dining room | Main level | 19'7" x 18'0" |
| Kitchen | Main level | 10'0" x 11'7" |
| 2pc Bathroom | Main level | Measurements not available |
Property Type
Single Family
MORTGAGE CALCULATOR

