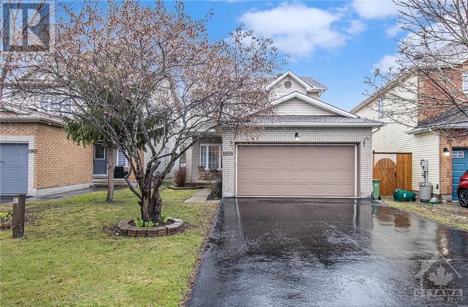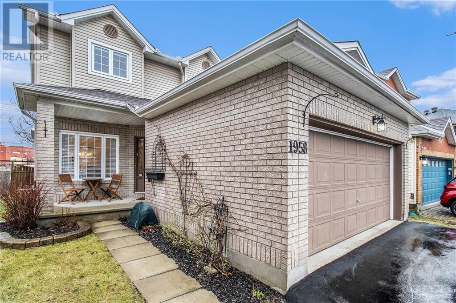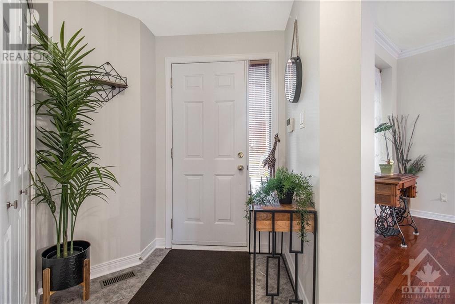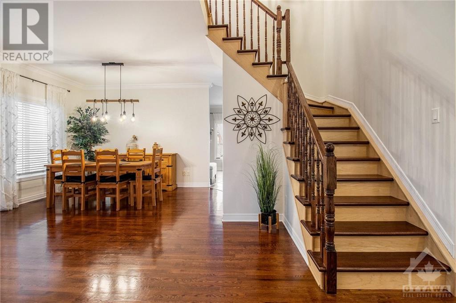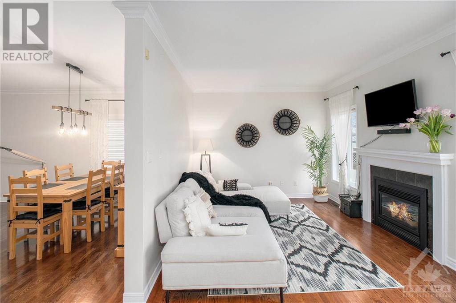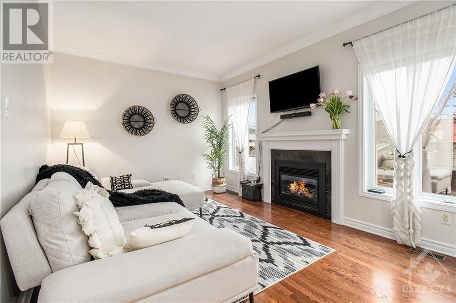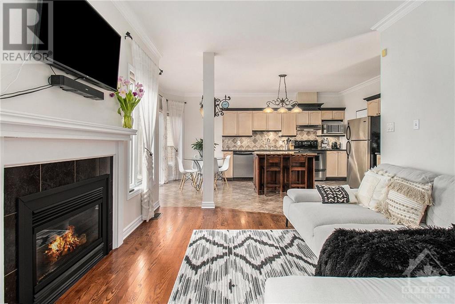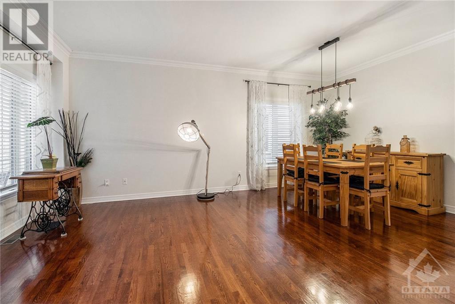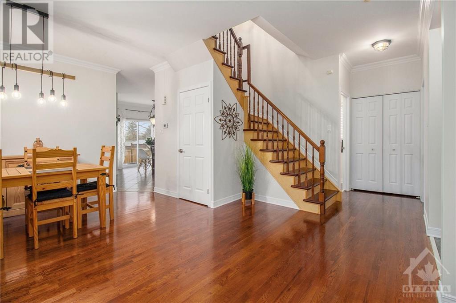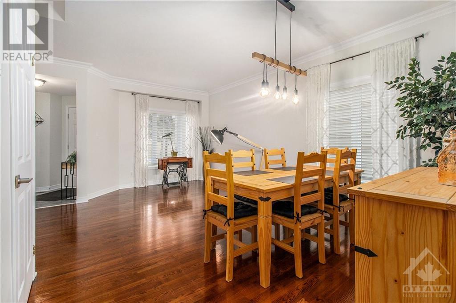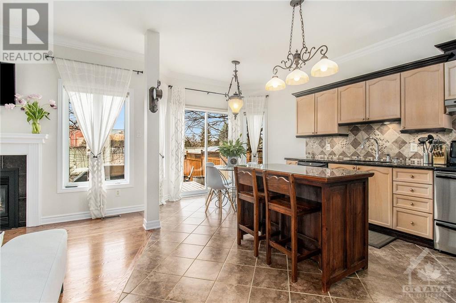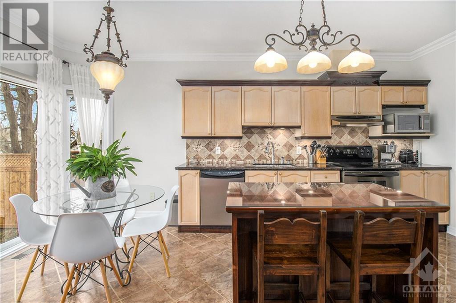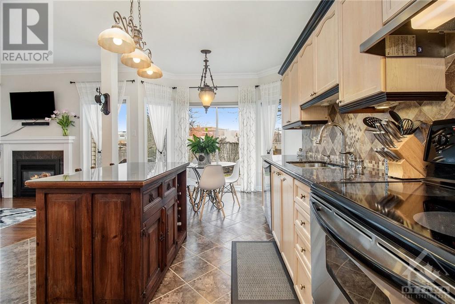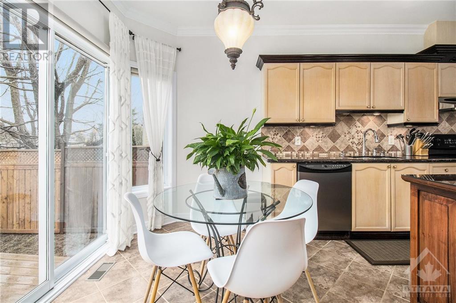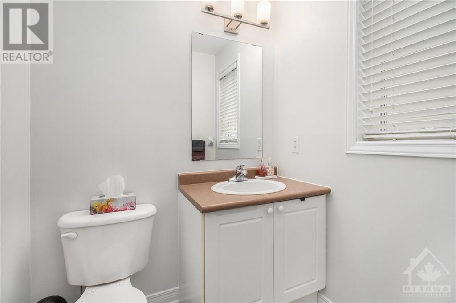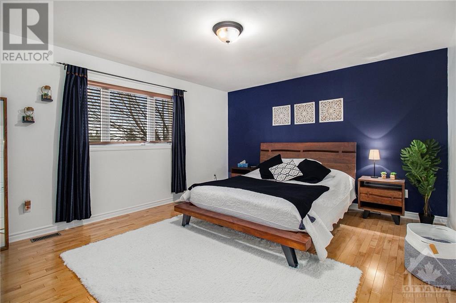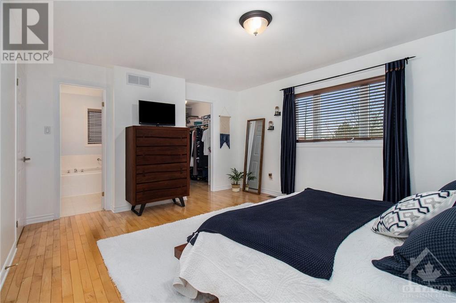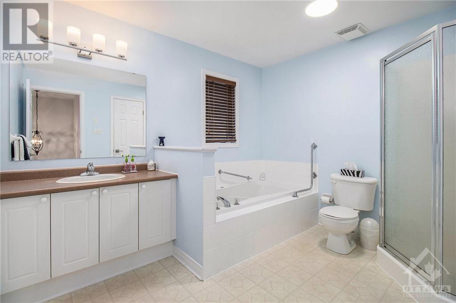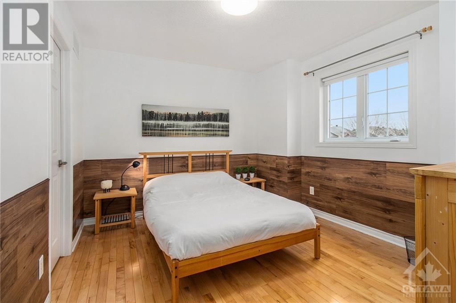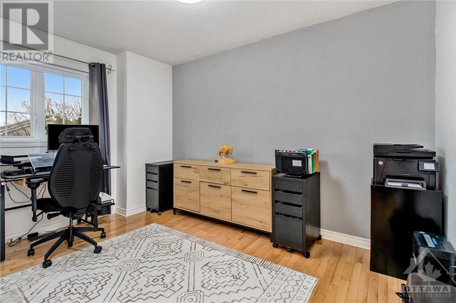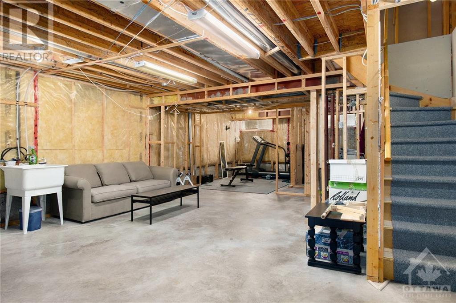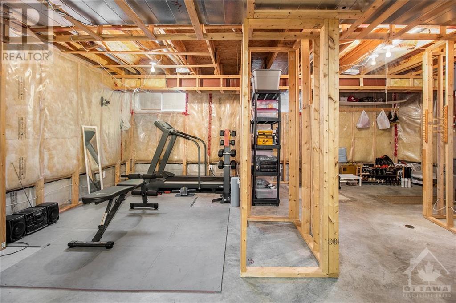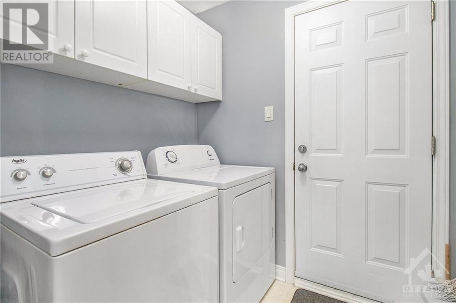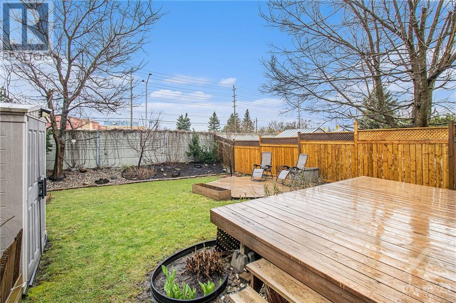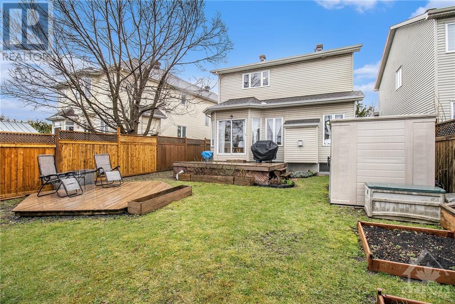
ABOUT THIS PROPERTY
PROPERTY DETAILS
| Bathroom Total | 2 |
| Bedrooms Total | 3 |
| Half Bathrooms Total | 1 |
| Year Built | 2001 |
| Cooling Type | Central air conditioning |
| Flooring Type | Hardwood, Linoleum, Tile |
| Heating Type | Forced air |
| Heating Fuel | Natural gas |
| Stories Total | 2 |
| Primary Bedroom | Second level | 15'1" x 12'0" |
| Other | Second level | 8'5" x 5'2" |
| 4pc Ensuite bath | Second level | 10'7" x 8'5" |
| Bedroom | Second level | 11'7" x 8'6" |
| Bedroom | Second level | 11'11" x 9'4" |
| Other | Second level | 5'6" x 5'3" |
| Recreation room | Basement | 33'0" x 23'7" |
| Foyer | Main level | 5'9" x 5'0" |
| Living room/Dining room | Main level | 22'3" x 8'5" |
| Family room/Fireplace | Main level | 14'0" x 10'9" |
| Kitchen | Main level | 18'0" x 11'2" |
| 2pc Bathroom | Main level | 5'5" x 4'10" |
| Laundry room | Main level | 6'5" x 5'6" |
| Pantry | Main level | 5'5" x 2'5" |
Property Type
Single Family
MORTGAGE CALCULATOR

