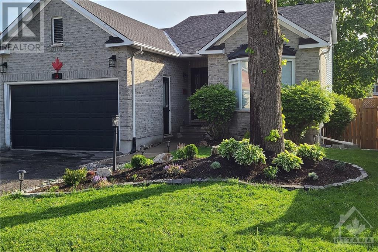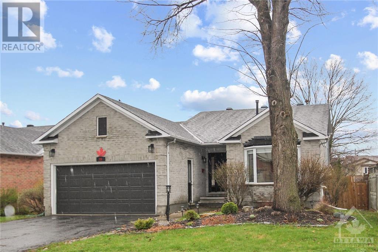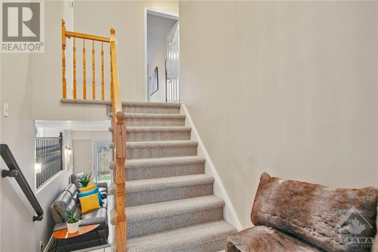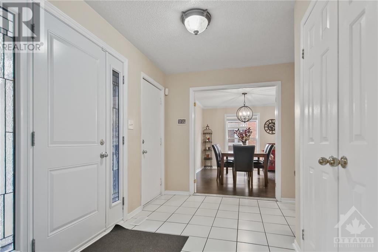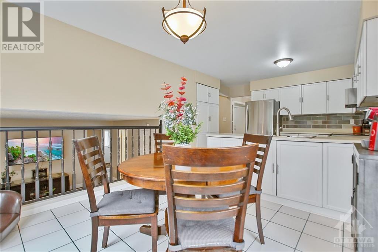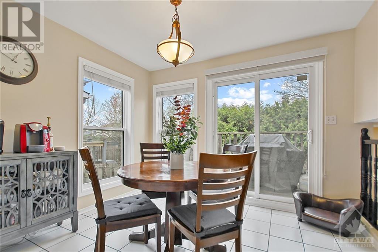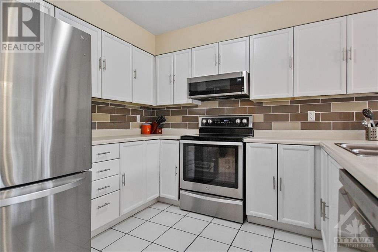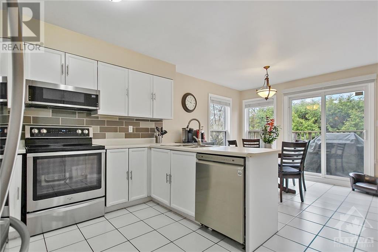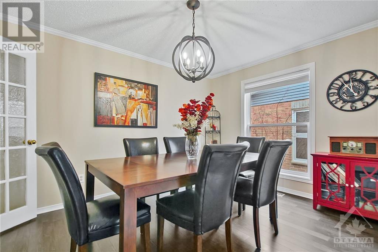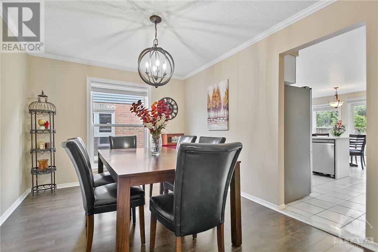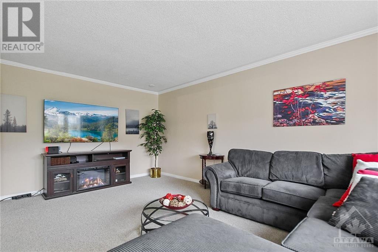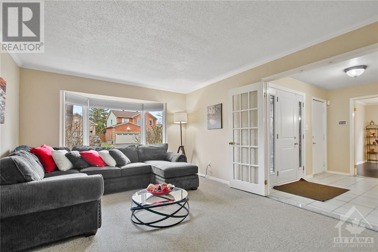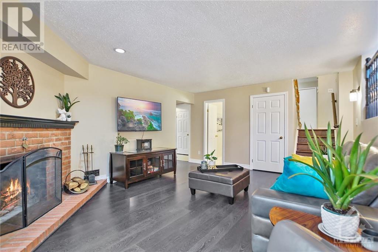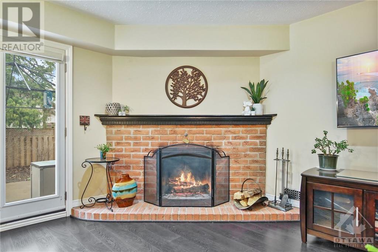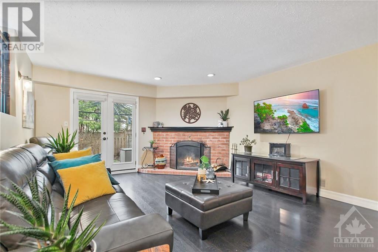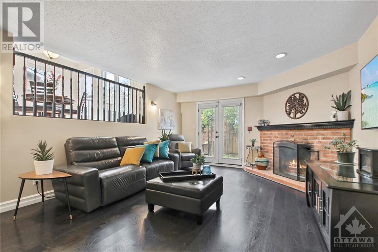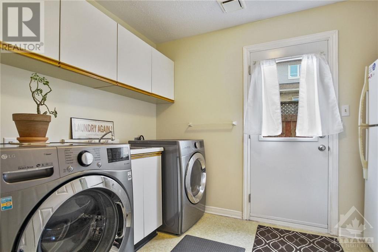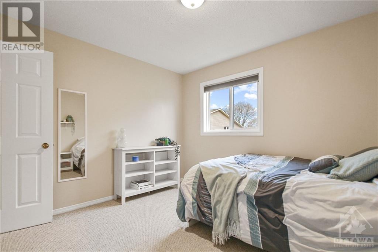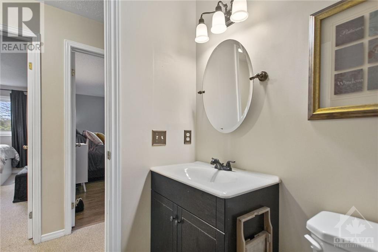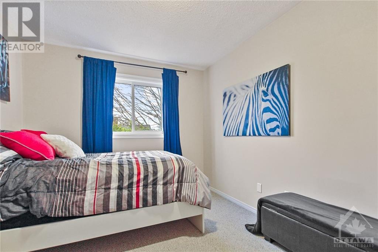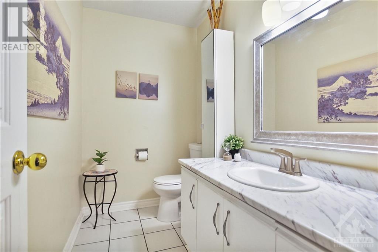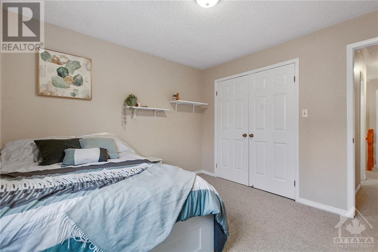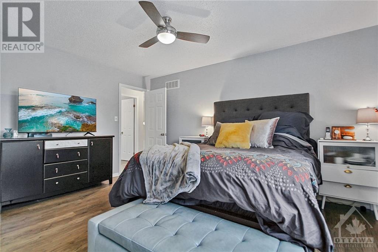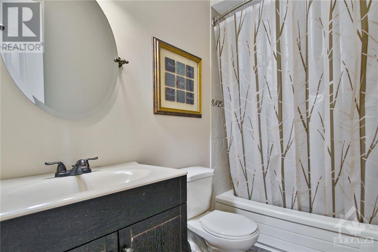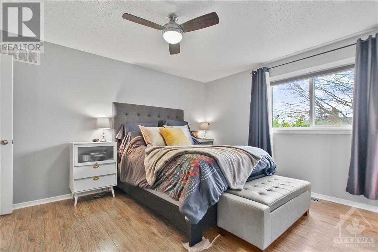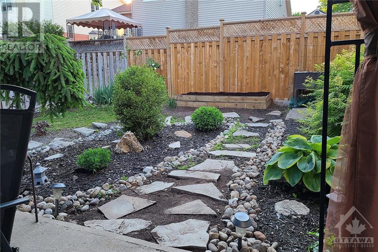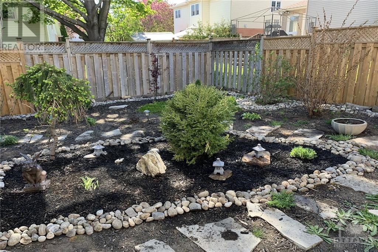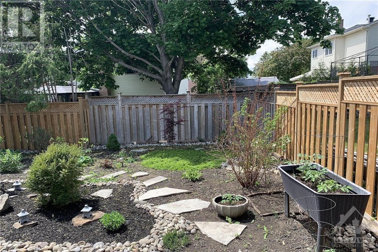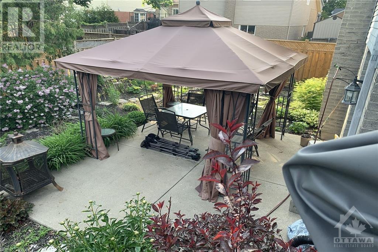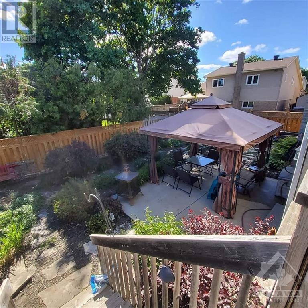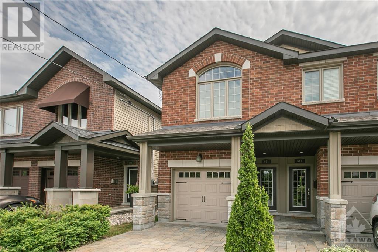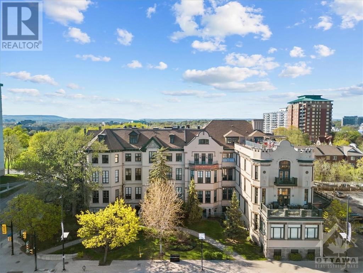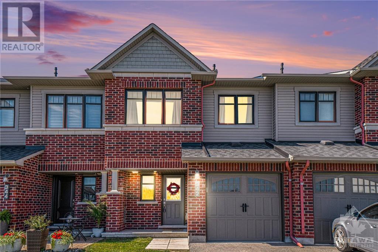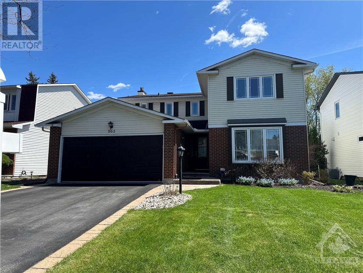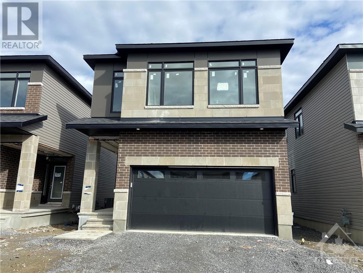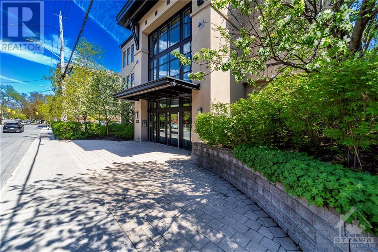
ABOUT THIS PROPERTY
PROPERTY DETAILS
| Bathroom Total | 3 |
| Bedrooms Total | 4 |
| Half Bathrooms Total | 1 |
| Year Built | 1996 |
| Cooling Type | Central air conditioning |
| Flooring Type | Wall-to-wall carpet, Hardwood, Laminate |
| Heating Type | Forced air |
| Heating Fuel | Natural gas |
| Bedroom | Second level | 14’11” x 10’11” |
| 4pc Bathroom | Second level | 7’10” x 4’11” |
| Bedroom | Second level | 10’6” x 11’5” |
| Primary Bedroom | Second level | 14’8” x 11’2” |
| Other | Second level | 4’11” x 5’10” |
| 4pc Ensuite bath | Second level | 4’11” x 8’0” |
| Family room | Lower level | 17’6” x 13’10” |
| 3pc Bathroom | Lower level | 17’10” x 4’8” |
| Mud room | Lower level | 12’6” x 10’8” |
| Bedroom | Lower level | 9’0” x 12’5” |
| Dining room | Main level | 9’11” x 12’10” |
| Foyer | Main level | 10’9” x 6’7” |
| Living room | Main level | 16’9” x 12’11” |
| Kitchen | Main level | 10’7” x 10’0” |
| Eating area | Main level | 10’7” x 9’11” |
Property Type
Single Family
MORTGAGE CALCULATOR

