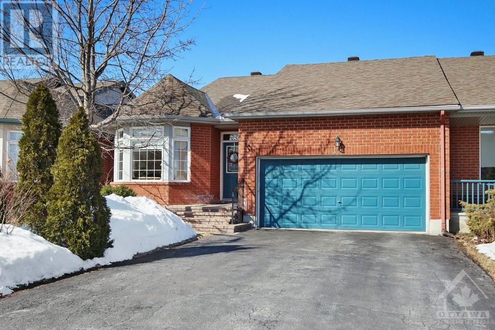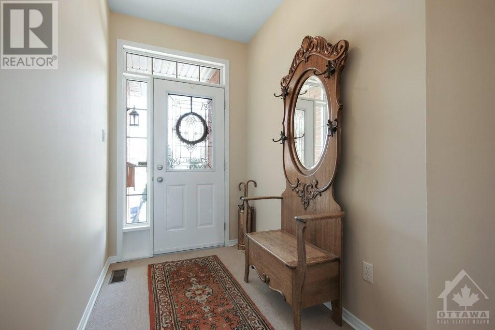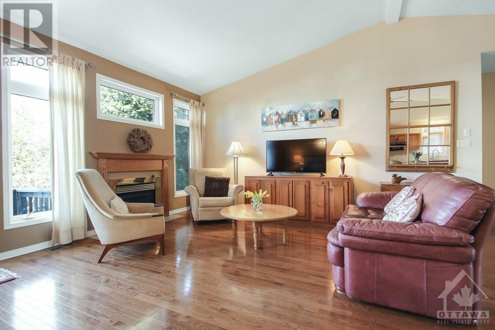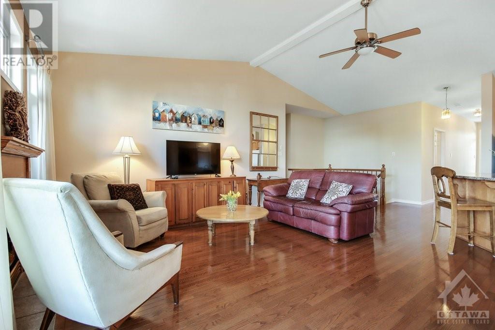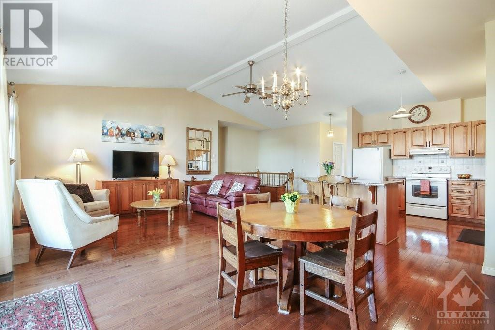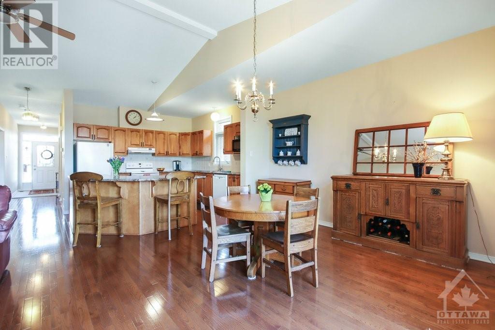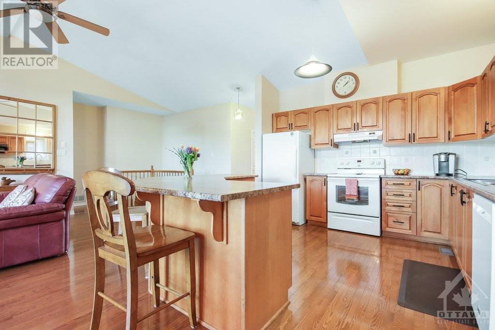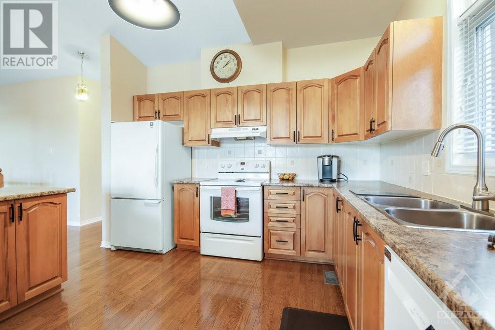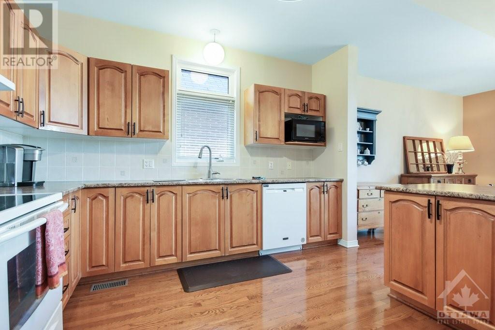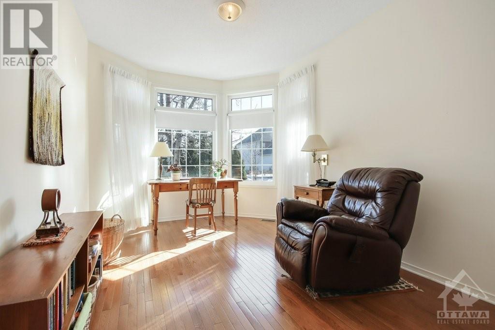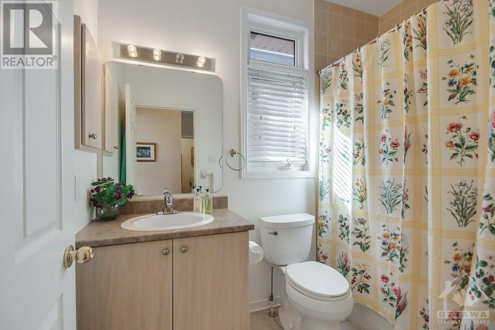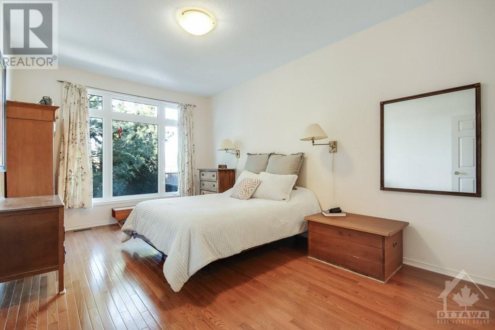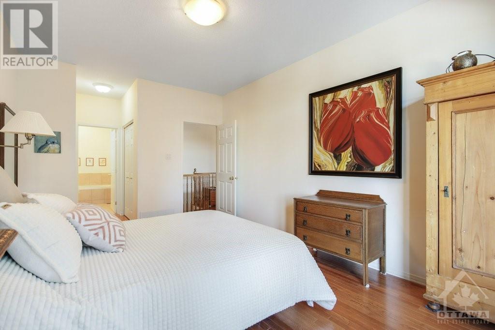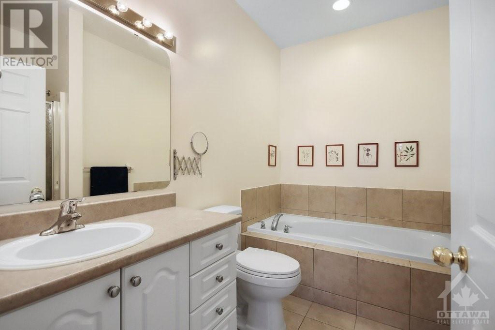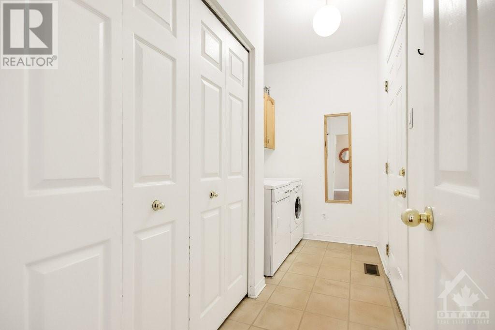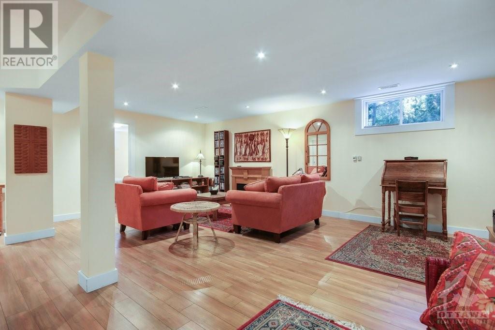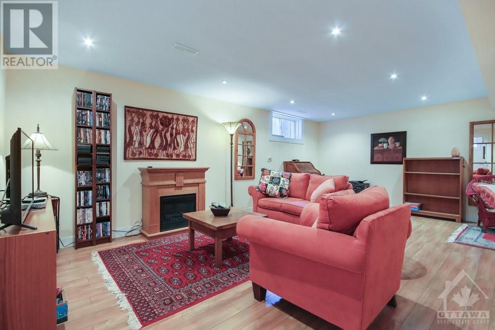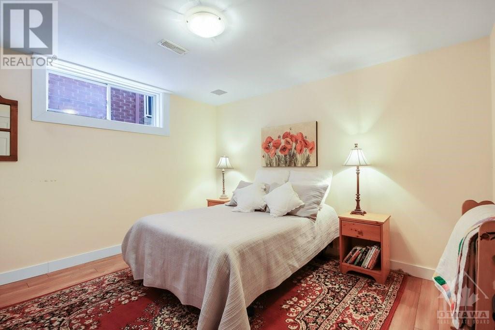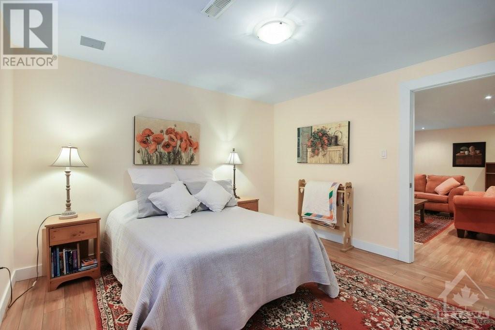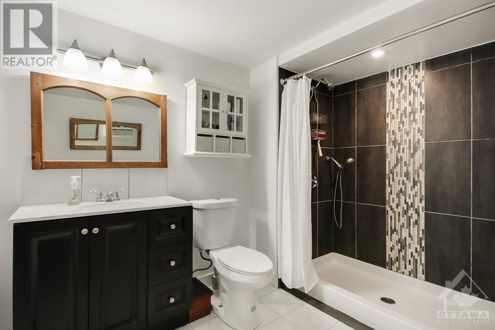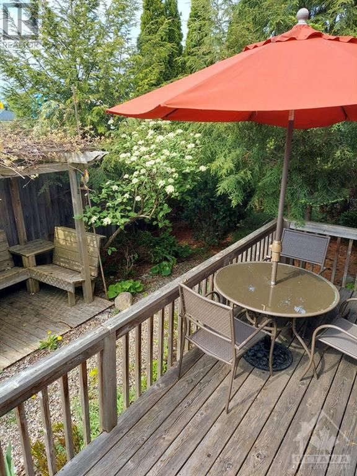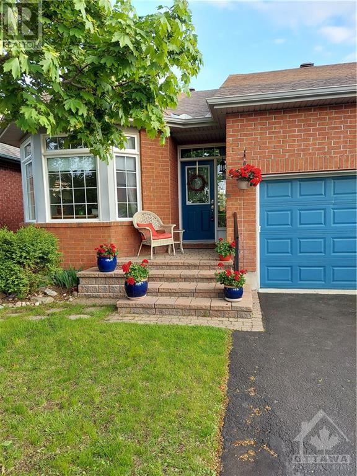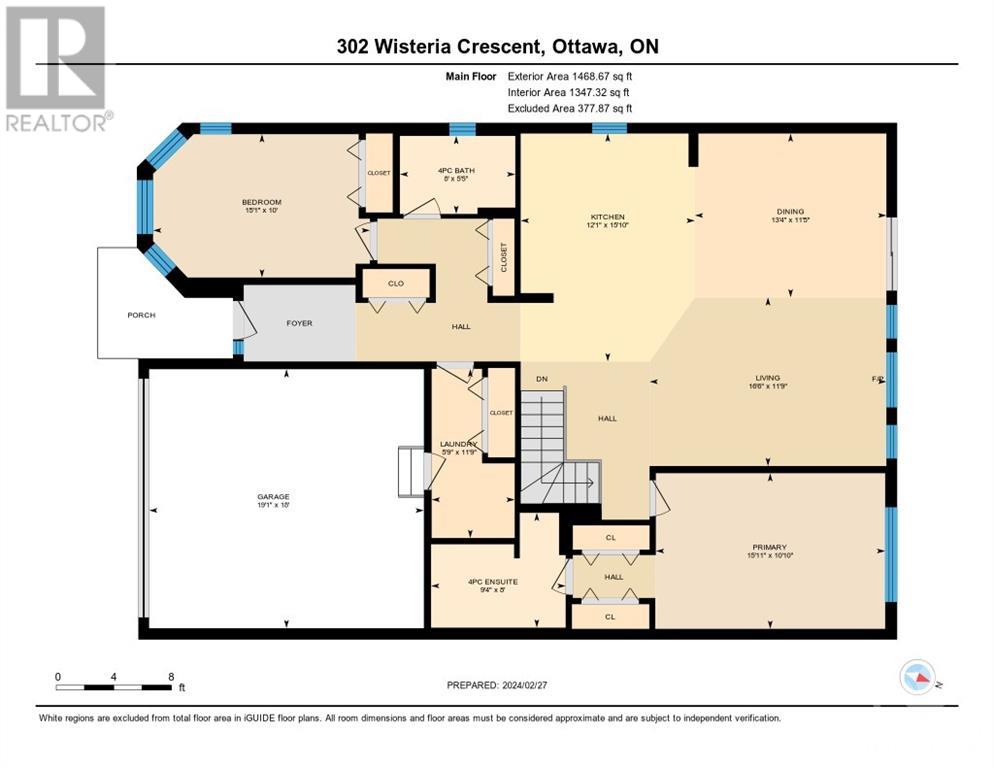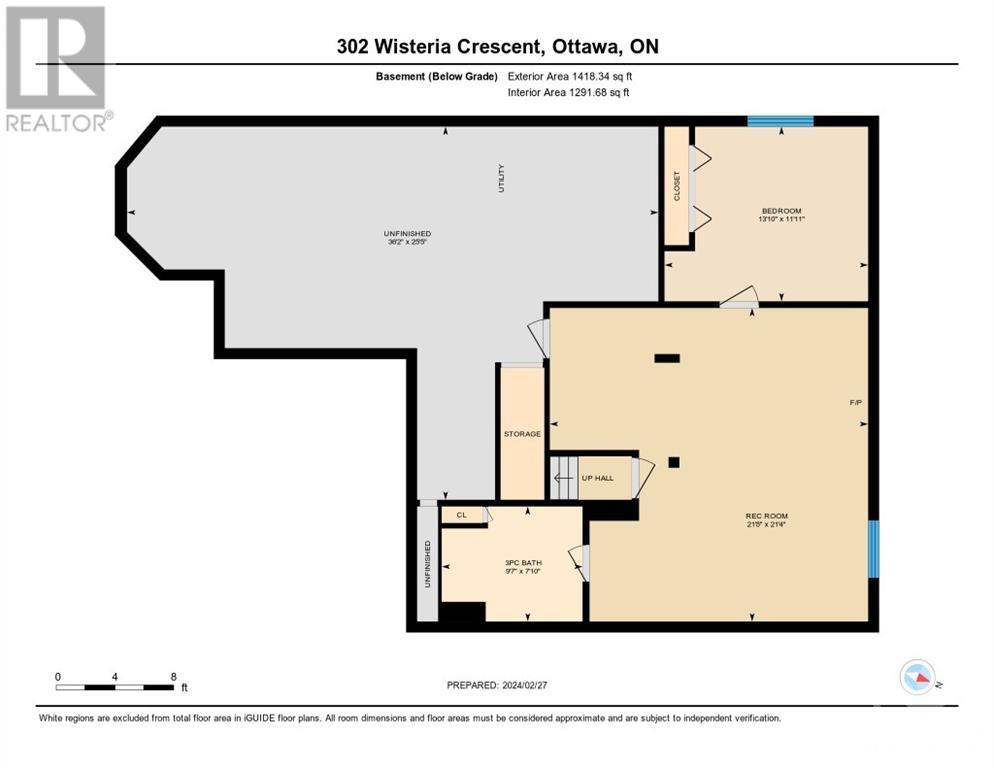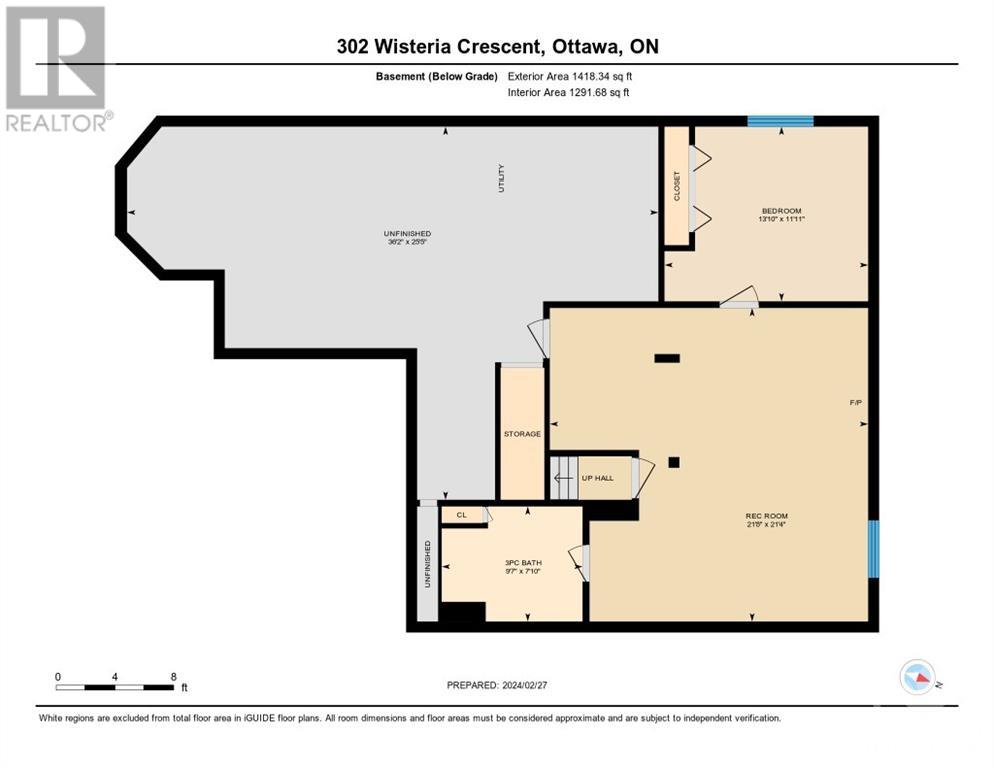
ABOUT THIS PROPERTY
PROPERTY DETAILS
| Bathroom Total | 3 |
| Bedrooms Total | 3 |
| Half Bathrooms Total | 0 |
| Year Built | 2006 |
| Cooling Type | Central air conditioning |
| Flooring Type | Hardwood, Laminate, Ceramic |
| Heating Type | Forced air |
| Heating Fuel | Natural gas |
| Stories Total | 1 |
| Storage | Basement | Measurements not available |
| Family room | Lower level | 21'4" x 21'8" |
| Bedroom | Lower level | 11'0" x 11'0" |
| Full bathroom | Lower level | 7'10" x 9'7" |
| Living room/Fireplace | Main level | 11'6" x 19'5" |
| Dining room | Main level | 11'5" x 13'4" |
| Kitchen | Main level | 11'6" x 11'10" |
| Primary Bedroom | Main level | 10'11" x 15'11" |
| 4pc Ensuite bath | Main level | 8'0" x 9'4" |
| Bedroom | Main level | 10'1" x 14'5" |
| Full bathroom | Main level | 5'5" x 8'0" |
| Laundry room | Main level | 11'9" x 5'9" |
Property Type
Single Family
MORTGAGE CALCULATOR

