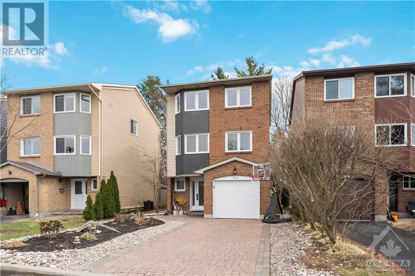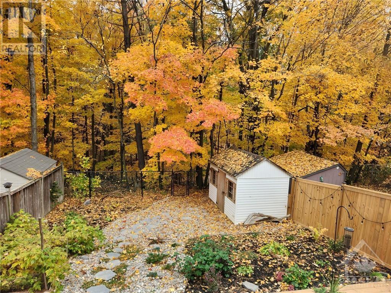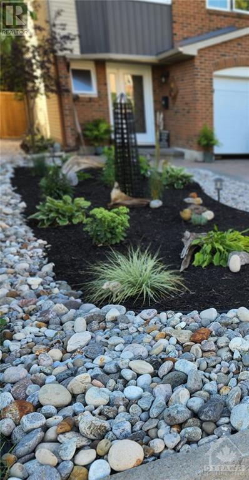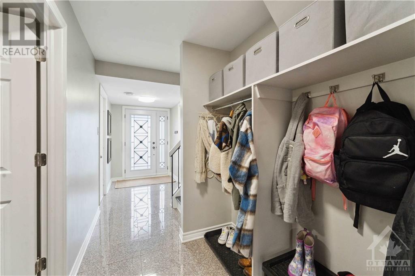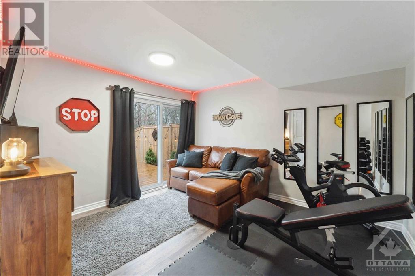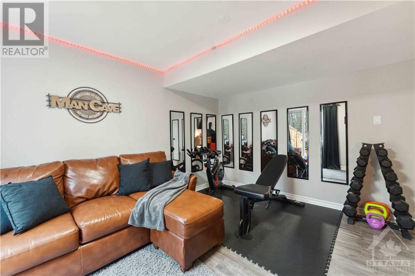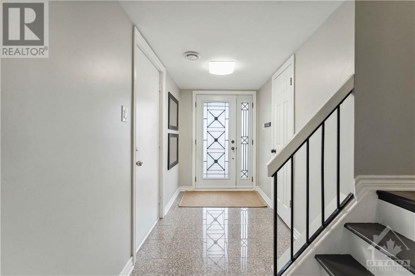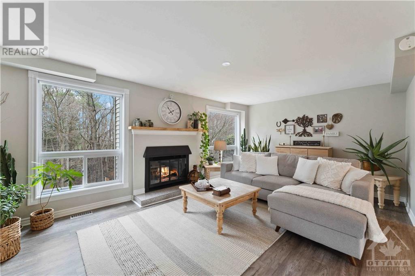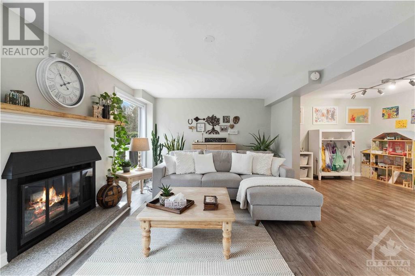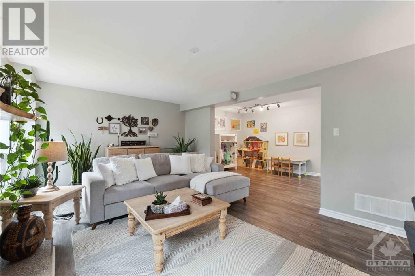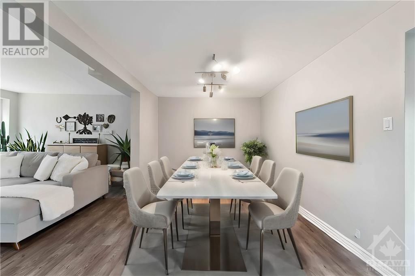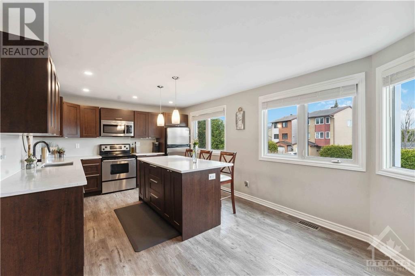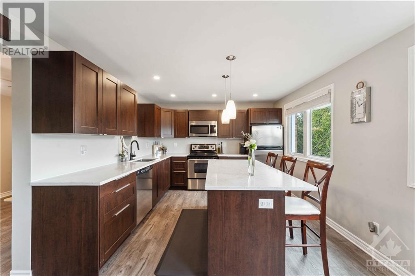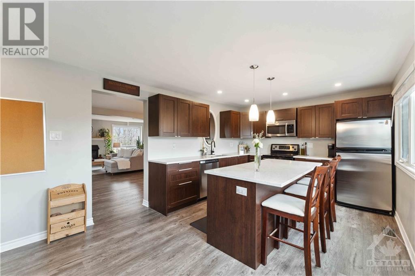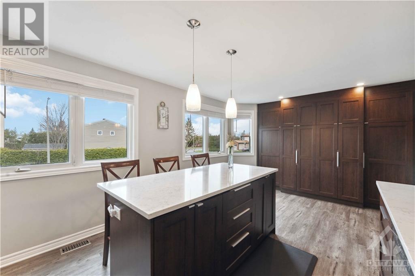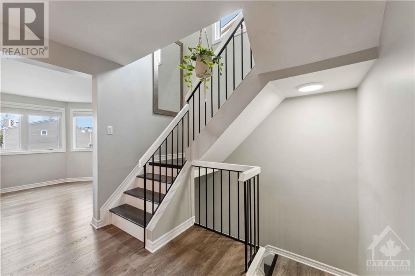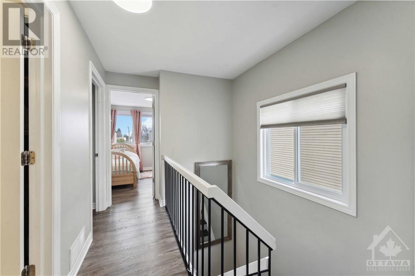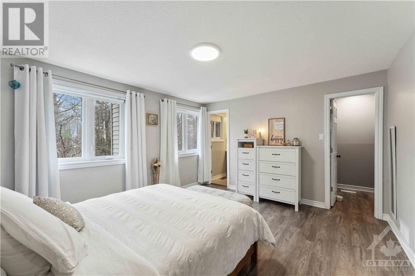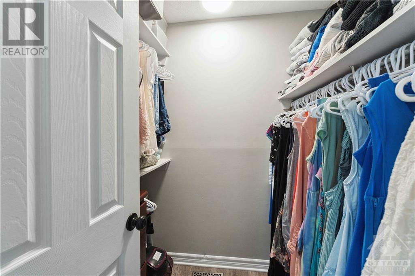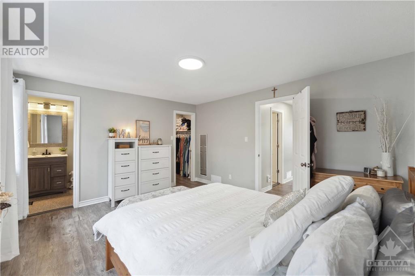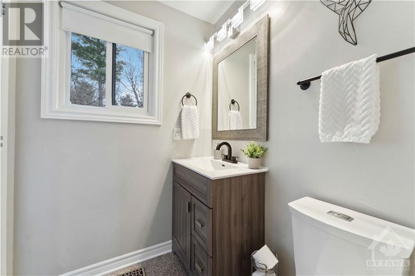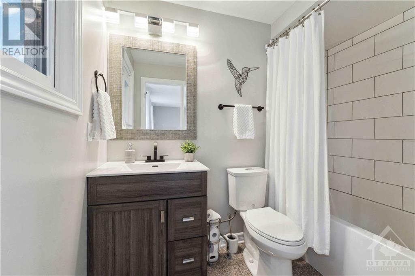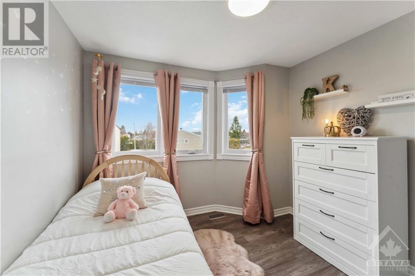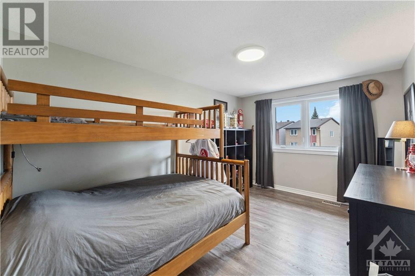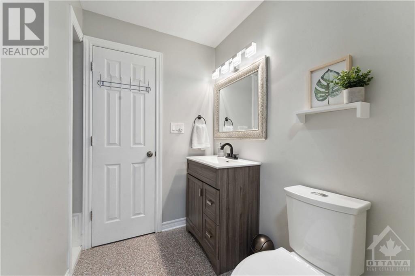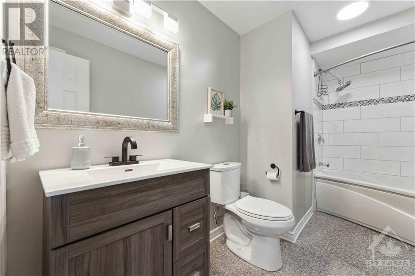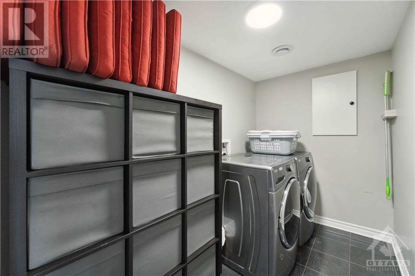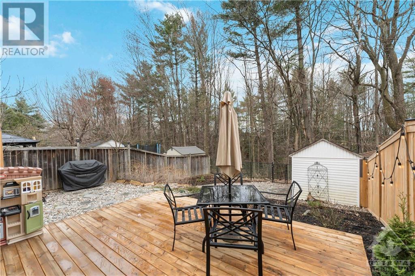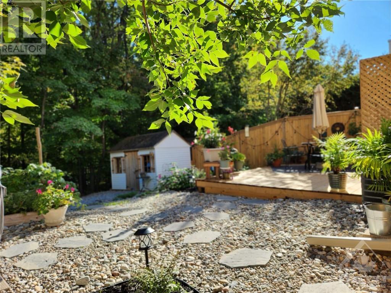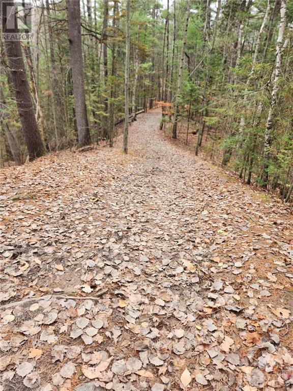
ABOUT THIS PROPERTY
PROPERTY DETAILS
| Bathroom Total | 3 |
| Bedrooms Total | 3 |
| Half Bathrooms Total | 1 |
| Year Built | 1984 |
| Cooling Type | Central air conditioning |
| Flooring Type | Hardwood, Tile |
| Heating Type | Forced air |
| Heating Fuel | Natural gas |
| Stories Total | 3 |
| Living room | Second level | 13'0" x 20'0" |
| Dining room | Second level | 9'7" x 9'0" |
| Kitchen | Second level | 13'0" x 20'0" |
| Primary Bedroom | Third level | 12'5" x 14'2" |
| Bedroom | Third level | 15'2" x 10'6" |
| Bedroom | Third level | 10'8" x 10'0" |
| Other | Third level | Measurements not available |
| 4pc Ensuite bath | Third level | Measurements not available |
| Full bathroom | Third level | Measurements not available |
| Family room | Main level | 10'6" x 12'2" |
| Laundry room | Main level | Measurements not available |
| 2pc Bathroom | Main level | Measurements not available |
| Utility room | Main level | Measurements not available |
Property Type
Single Family
MORTGAGE CALCULATOR

