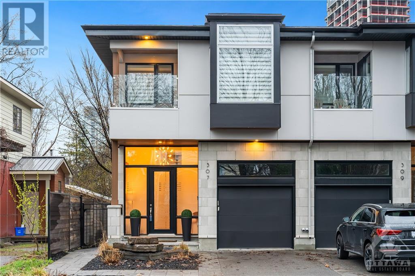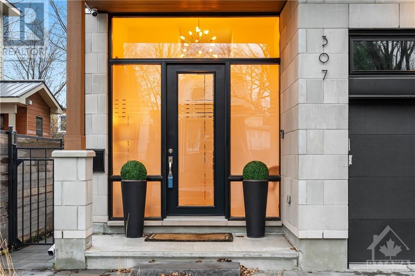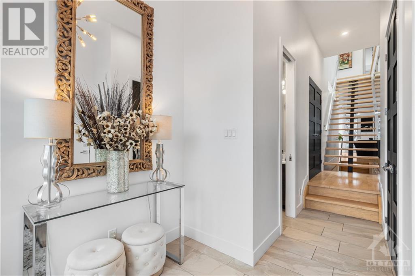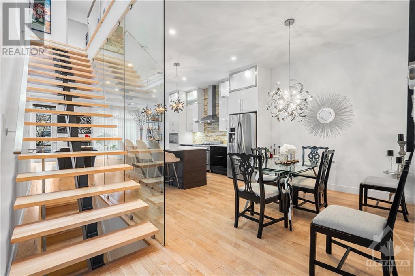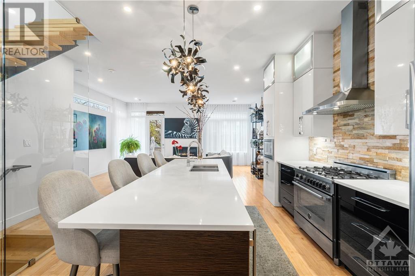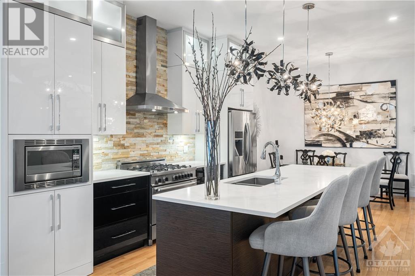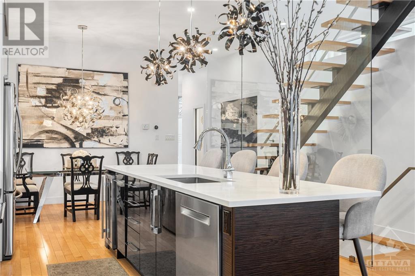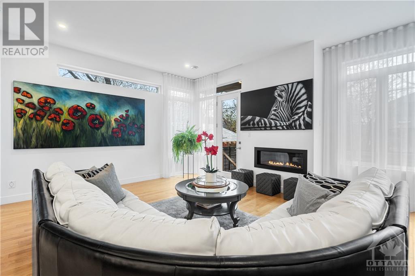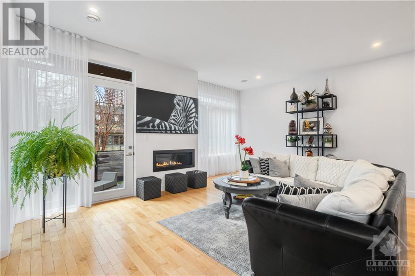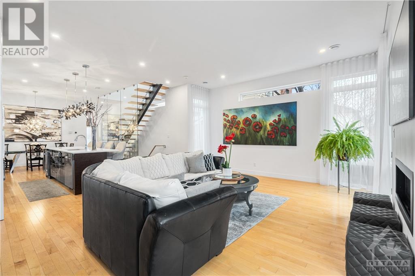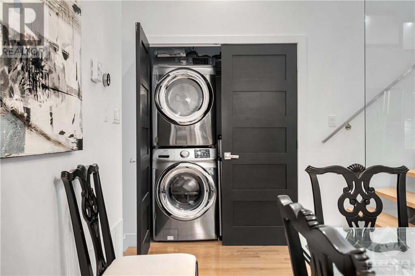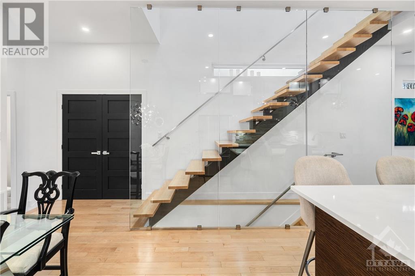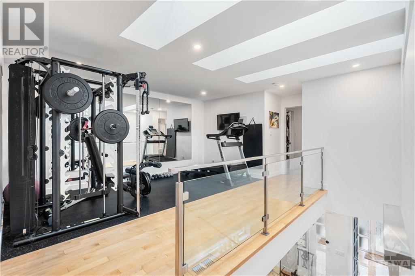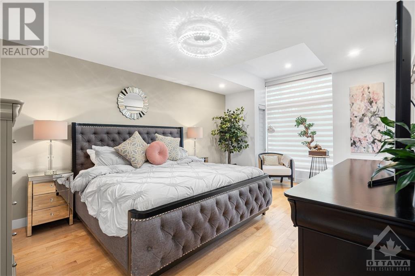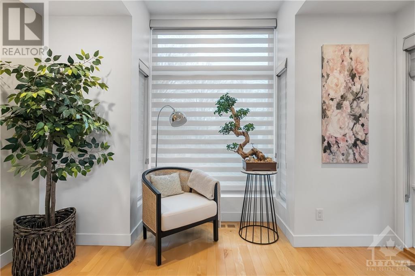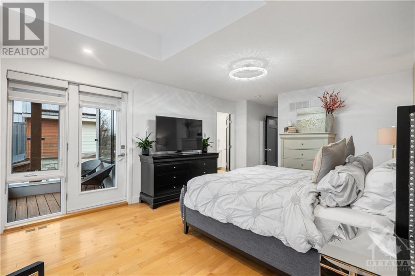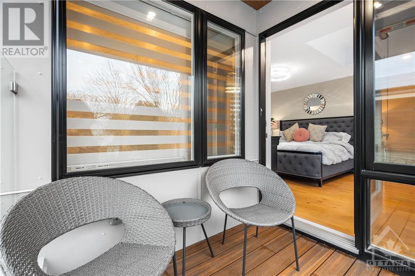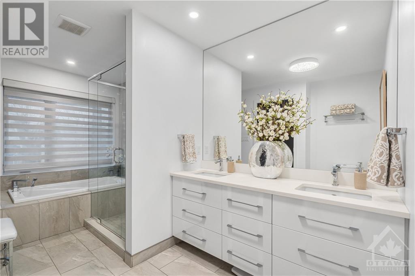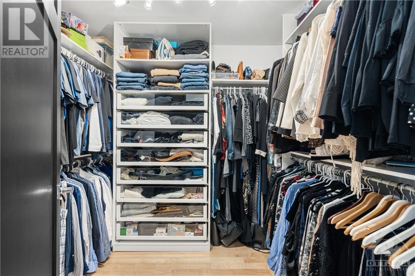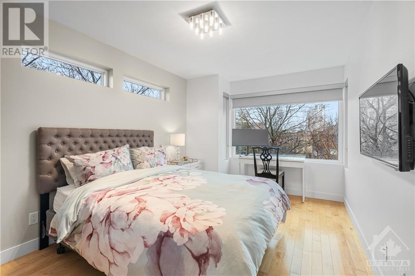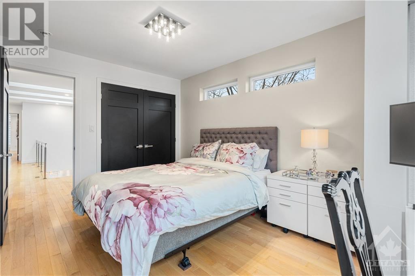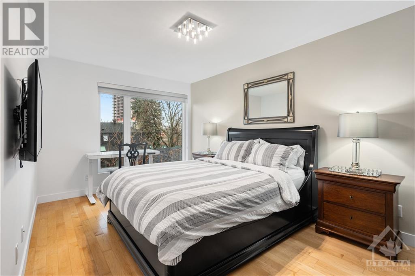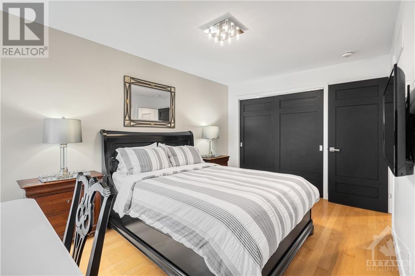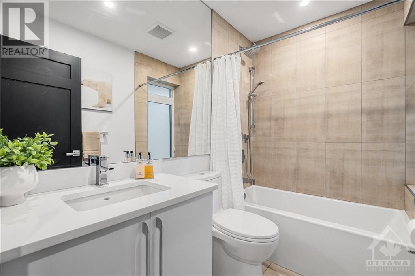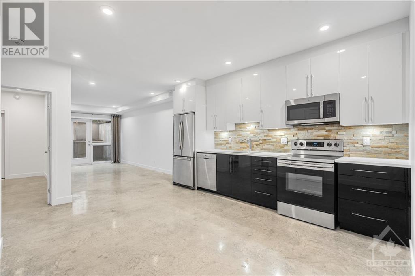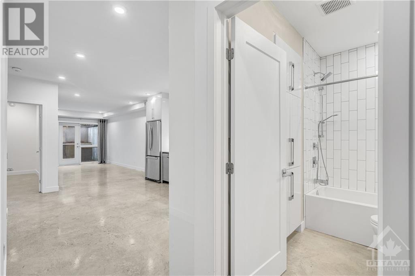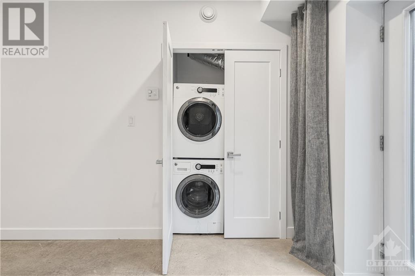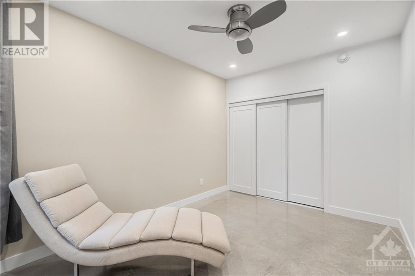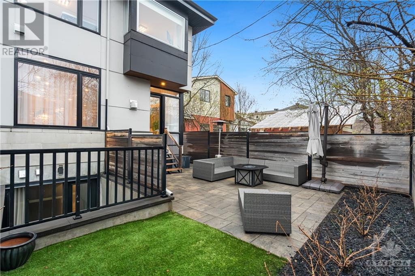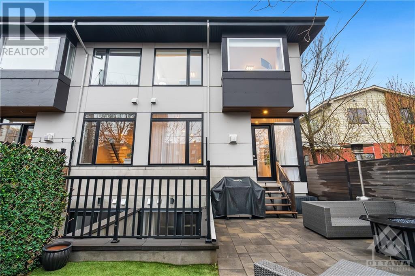
ABOUT THIS PROPERTY
PROPERTY DETAILS
| Bathroom Total | 4 |
| Bedrooms Total | 4 |
| Half Bathrooms Total | 1 |
| Year Built | 2017 |
| Cooling Type | Central air conditioning |
| Flooring Type | Hardwood, Tile, Other |
| Heating Type | Forced air, Hot water radiator heat |
| Heating Fuel | Natural gas |
| Stories Total | 2 |
| Primary Bedroom | Second level | 24'5" x 12'0" |
| 5pc Ensuite bath | Second level | 13'11" x 8'8" |
| Other | Second level | 9'1" x 7'4" |
| Other | Second level | 7'9" x 6'0" |
| Bedroom | Second level | 14'8" x 10'4" |
| Bedroom | Second level | 13'1" x 9'6" |
| 3pc Bathroom | Second level | 8'8" x 5'1" |
| Gym | Second level | 20'2" x 19'8" |
| Storage | Lower level | 19'4" x 8'2" |
| Kitchen | Lower level | 21'5" x 16'6" |
| Living room | Lower level | 16'7" x 10'0" |
| Bedroom | Lower level | 12'6" x 9'9" |
| Full bathroom | Lower level | 9'6" x 5'2" |
| Foyer | Main level | 9'4" x 6'2" |
| Dining room | Main level | 16'6" x 8'8" |
| Kitchen | Main level | 16'6" x 14'2" |
| Living room | Main level | 20'1" x 17'0" |
| Partial bathroom | Main level | 6'10" x 2'3" |
Property Type
Single Family
MORTGAGE CALCULATOR

