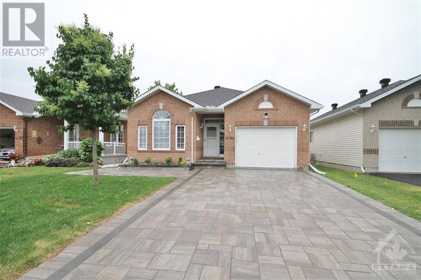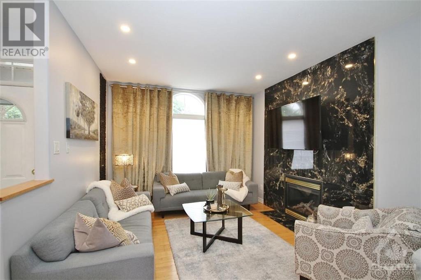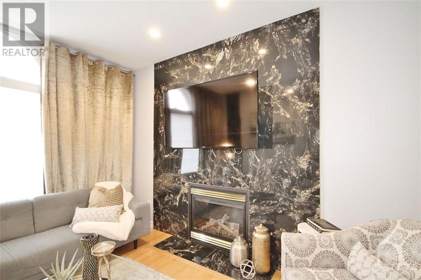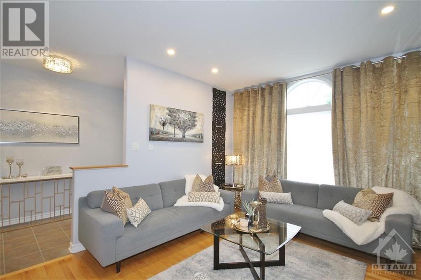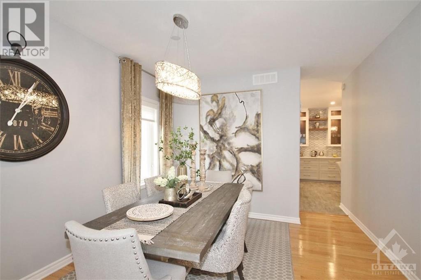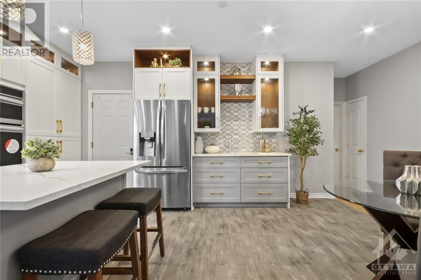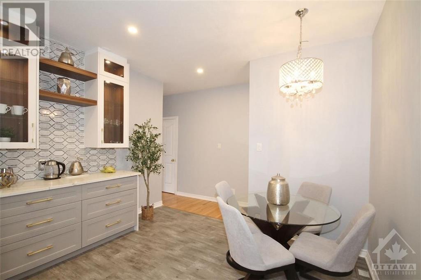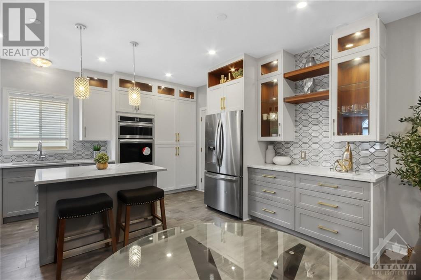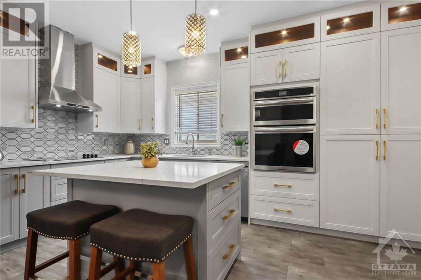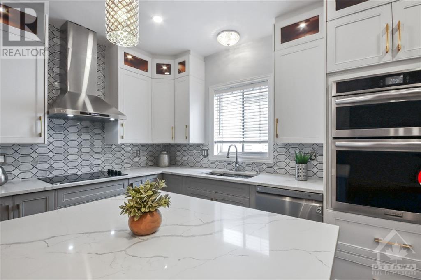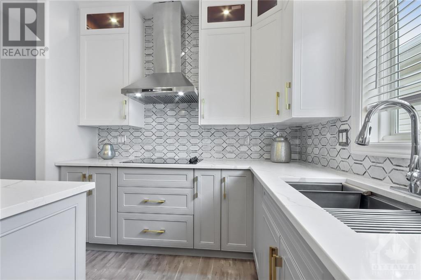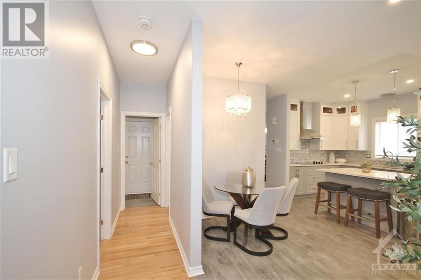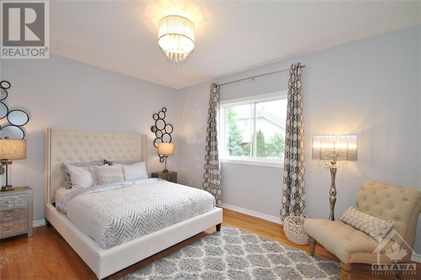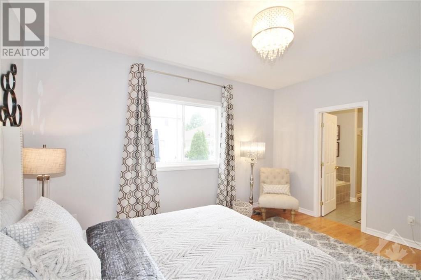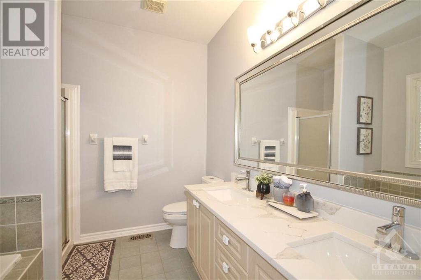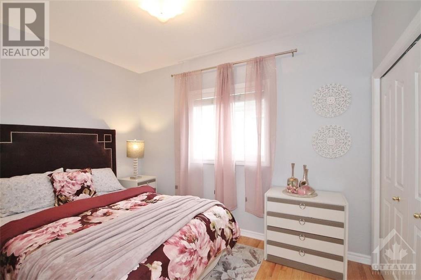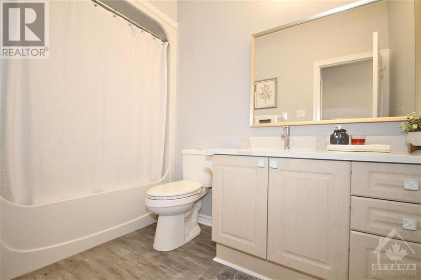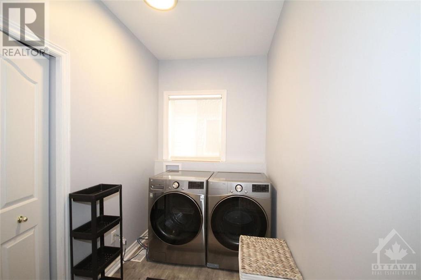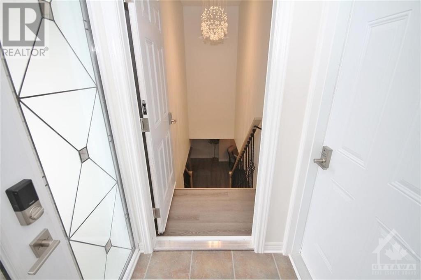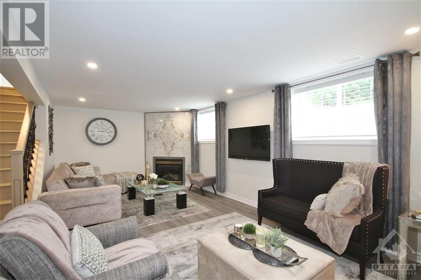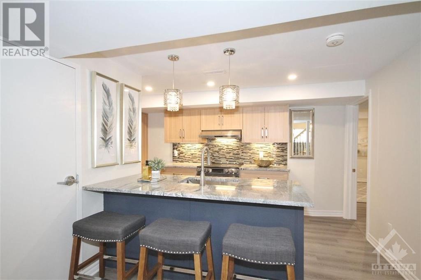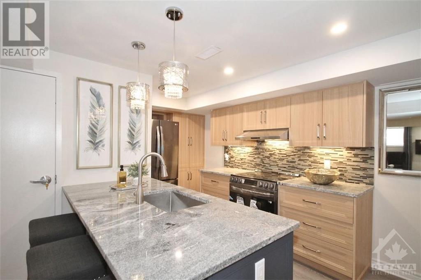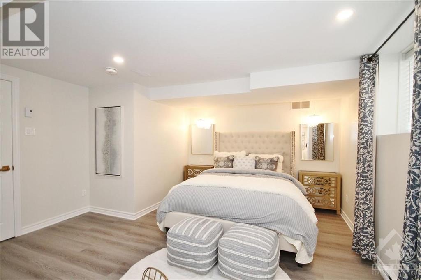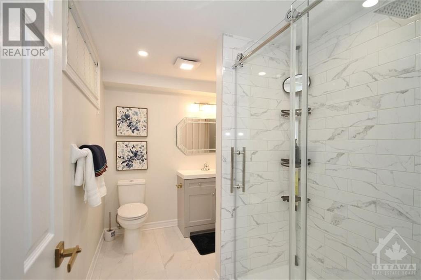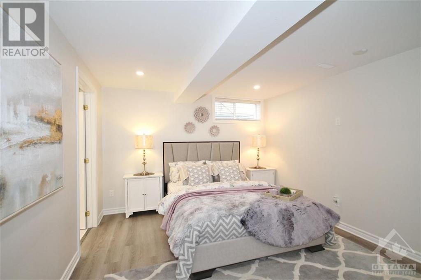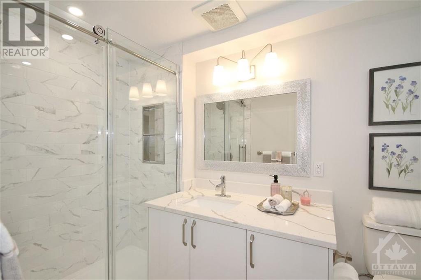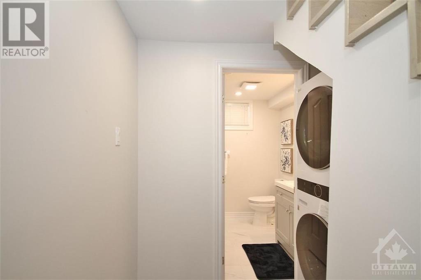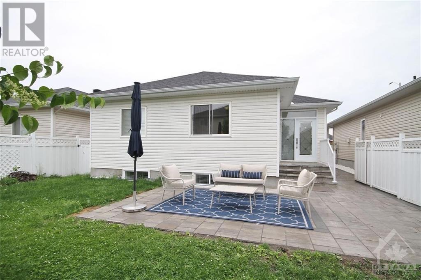
ABOUT THIS PROPERTY
PROPERTY DETAILS
| Bathroom Total | 4 |
| Bedrooms Total | 4 |
| Half Bathrooms Total | 0 |
| Year Built | 2002 |
| Cooling Type | Central air conditioning |
| Flooring Type | Hardwood, Tile, Vinyl |
| Heating Type | Forced air |
| Heating Fuel | Natural gas |
| Stories Total | 1 |
| Living room | Main level | 15’2” x 11’6” |
| Dining room | Main level | 11’11” x 11’5” |
| Primary Bedroom | Main level | 14’7” x 13’5” |
| 3pc Bathroom | Main level | Measurements not available |
| Eating area | Main level | Measurements not available |
| 5pc Ensuite bath | Main level | Measurements not available |
| Laundry room | Main level | 12’4” x 5’8” |
| Bedroom | Main level | 11’10” x 9’0” |
| Kitchen | Main level | 15’6” x 15’0” |
| Living room/Fireplace | Secondary Dwelling Unit | 22’7” x 14’6” |
| Eating area | Secondary Dwelling Unit | 6’0” x 9’0” |
| Bedroom | Secondary Dwelling Unit | 10’0” x 15’6” |
| Bedroom | Secondary Dwelling Unit | 11’2” x 14’0” |
| 3pc Ensuite bath | Secondary Dwelling Unit | Measurements not available |
| Kitchen | Secondary Dwelling Unit | 8’0” x 11’0” |
Property Type
Single Family
MORTGAGE CALCULATOR
SIMILAR PROPERTIES

