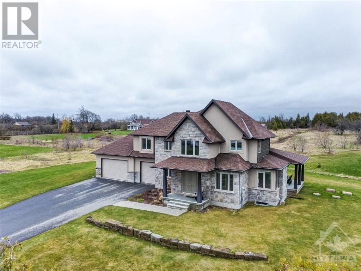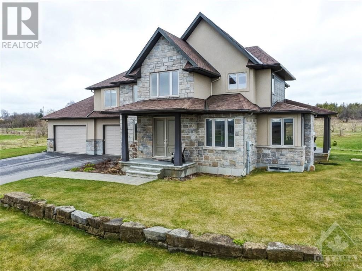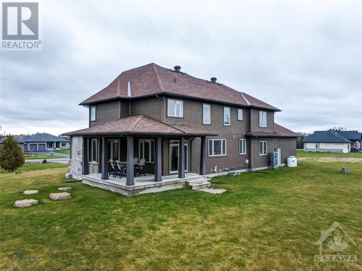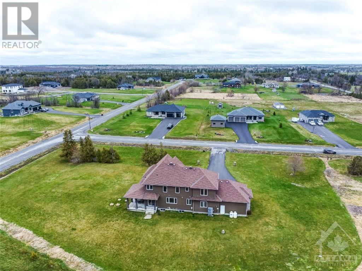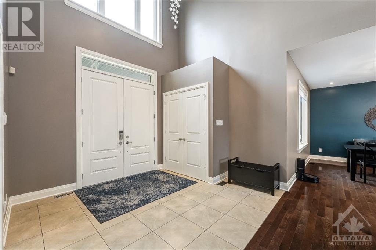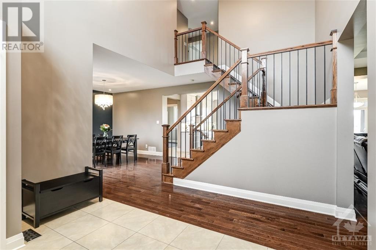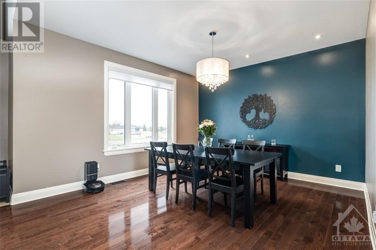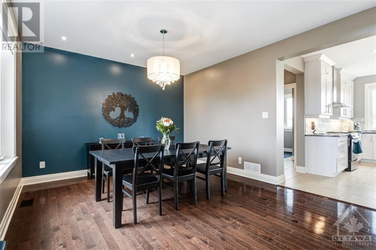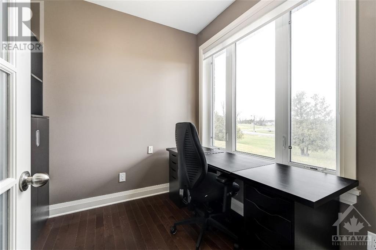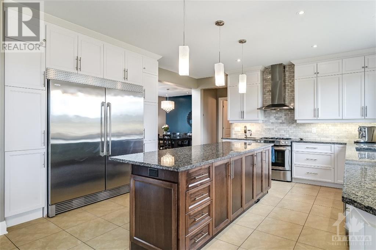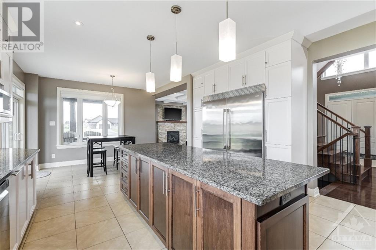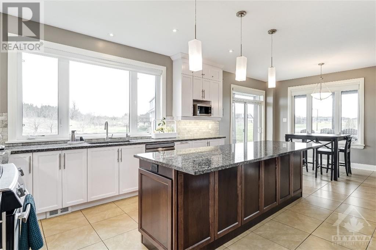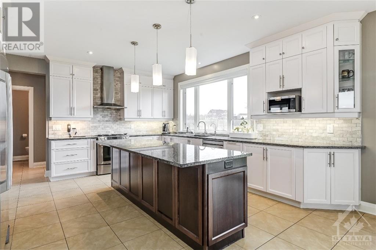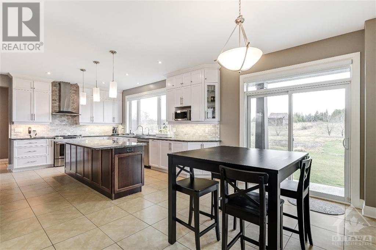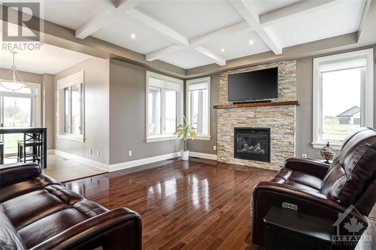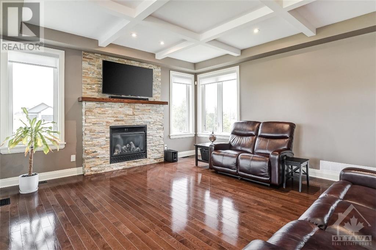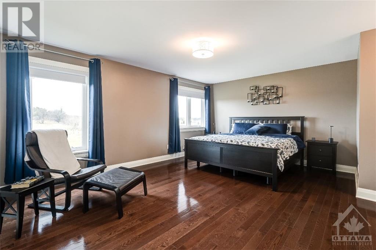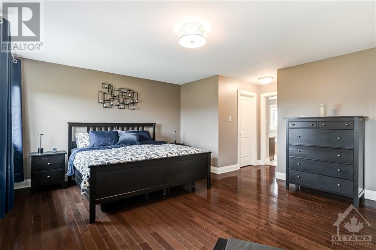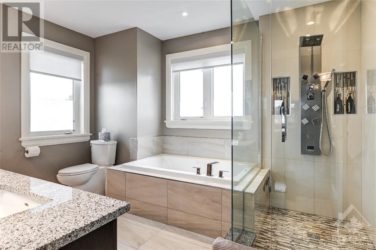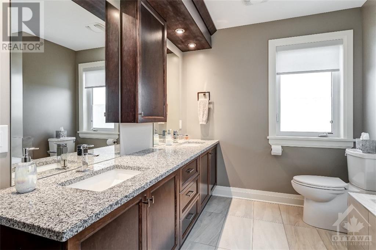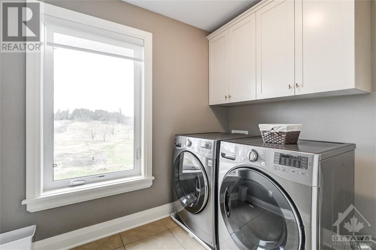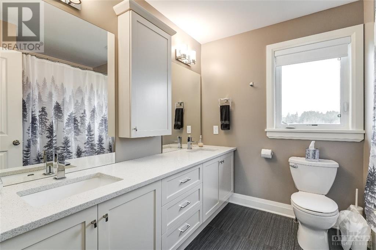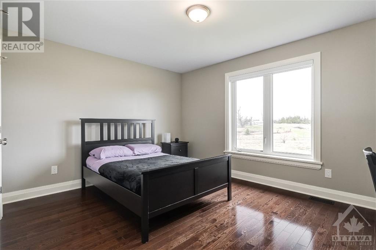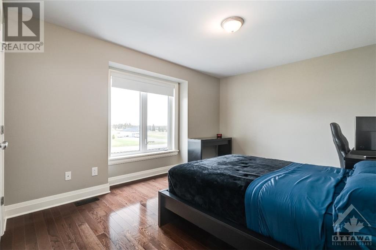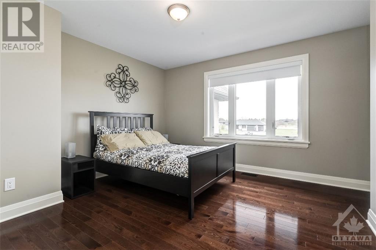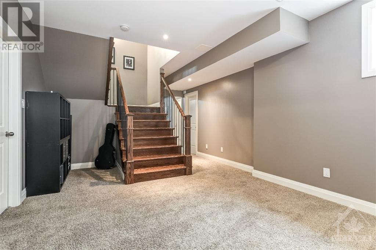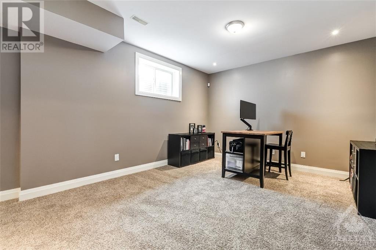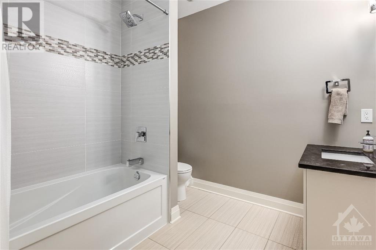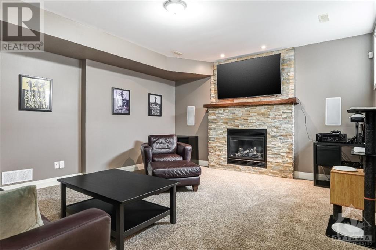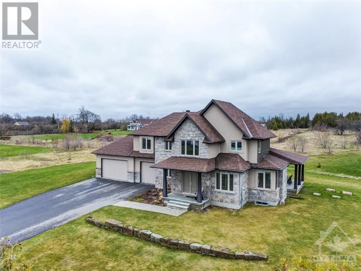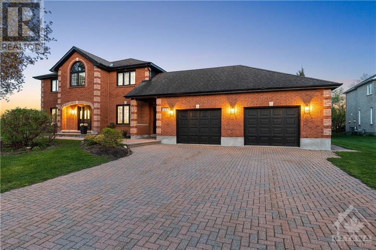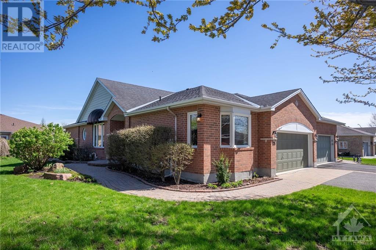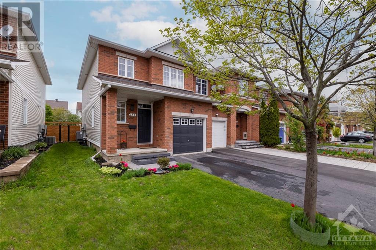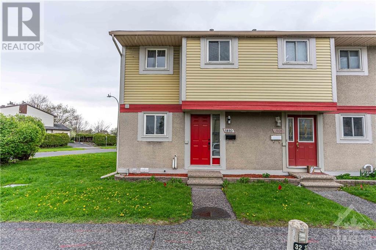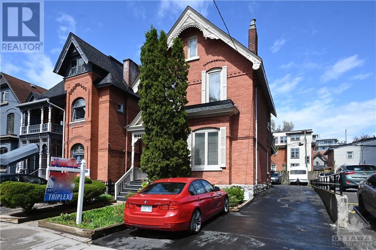
ABOUT THIS PROPERTY
PROPERTY DETAILS
| Bathroom Total | 4 |
| Bedrooms Total | 4 |
| Half Bathrooms Total | 1 |
| Year Built | 2013 |
| Cooling Type | Central air conditioning |
| Flooring Type | Mixed Flooring, Tile |
| Heating Type | Forced air |
| Heating Fuel | Propane |
| Stories Total | 2 |
| 4pc Bathroom | Second level | 8'3" x 8'9" |
| 5pc Ensuite bath | Second level | 10'11" x 11'6" |
| Bedroom | Second level | 14'1" x 13'8" |
| Bedroom | Second level | 13'5" x 14'5" |
| Bedroom | Second level | 12'1" x 16'1" |
| Laundry room | Second level | 8'2" x 8'4" |
| Primary Bedroom | Second level | 18'8" x 17'4" |
| Other | Second level | 7'3" x 7'7" |
| 4pc Bathroom | Basement | 8'0" x 8'3" |
| Other | Basement | 5'4" x 12'5" |
| Family room | Basement | 15'4" x 16'10" |
| Recreation room | Basement | 12'9" x 25'9" |
| Storage | Basement | 9'0" x 11'7" |
| Utility room | Basement | 14'5" x 34'4" |
| 2pc Bathroom | Main level | 5'1" x 5'2" |
| Eating area | Main level | 13'0" x 8'5" |
| Dining room | Main level | 12'7" x 17'7" |
| Foyer | Main level | 14'0" x 12'1" |
| Kitchen | Main level | 14'11" x 16'11" |
| Living room | Main level | 14'11" x 17'0" |
| Mud room | Main level | 9'6" x 9'7" |
| Office | Main level | 8'6" x 8'6" |
Property Type
Single Family
MORTGAGE CALCULATOR

