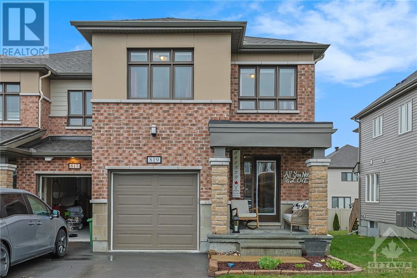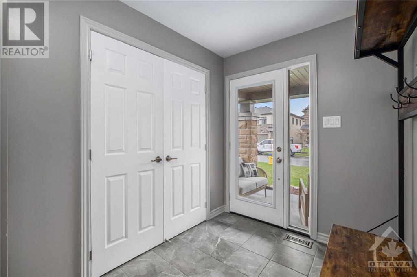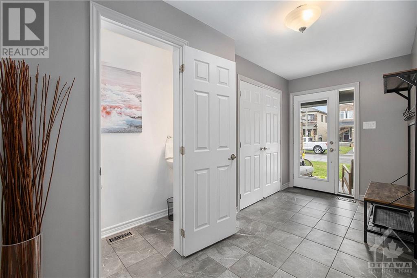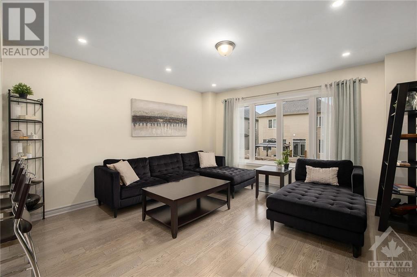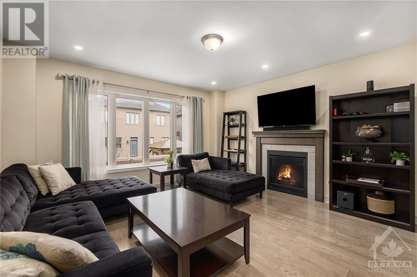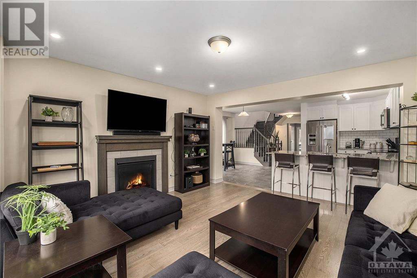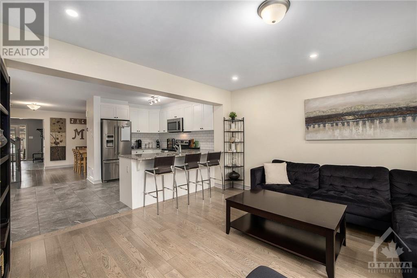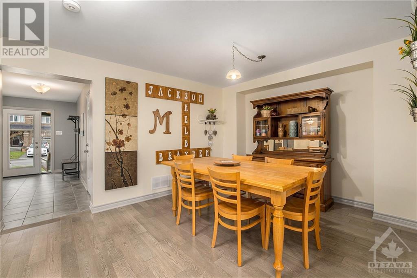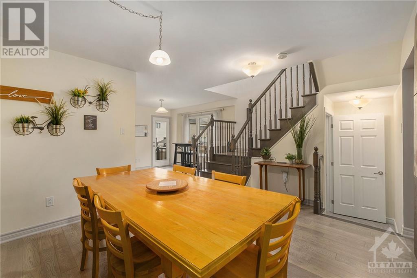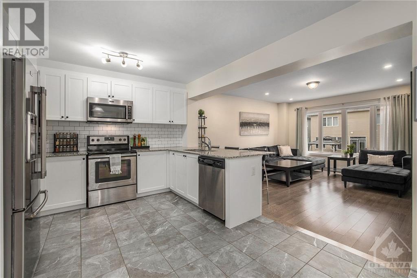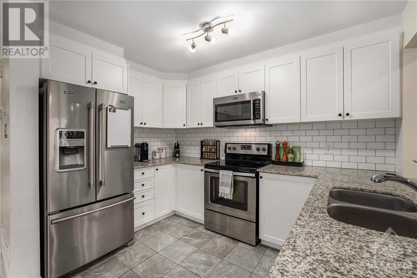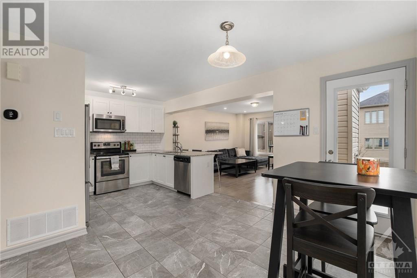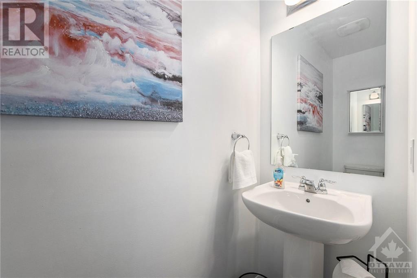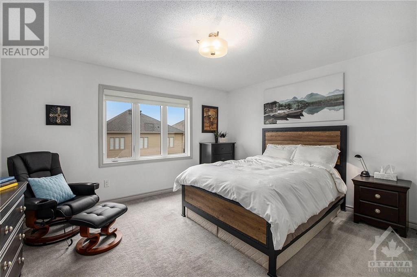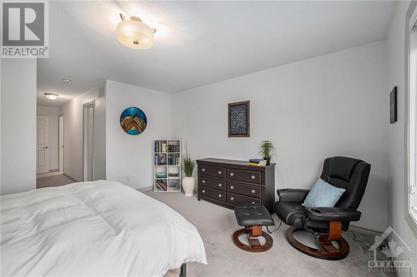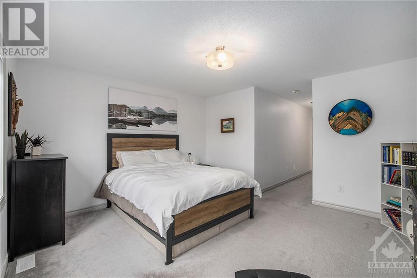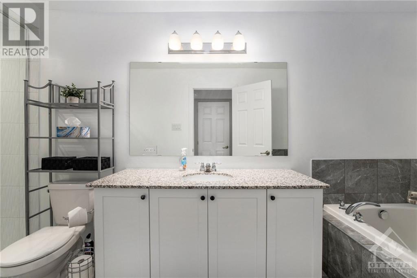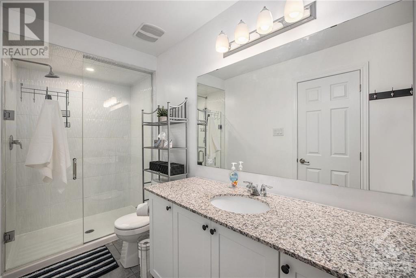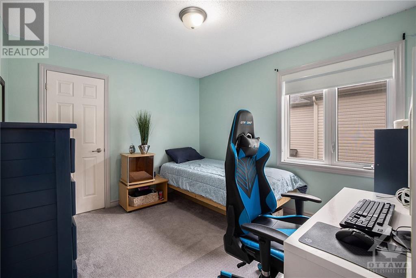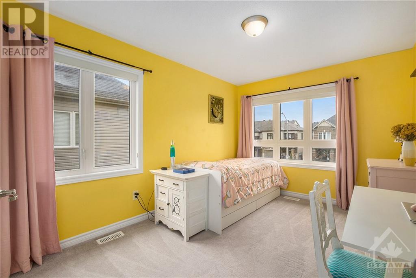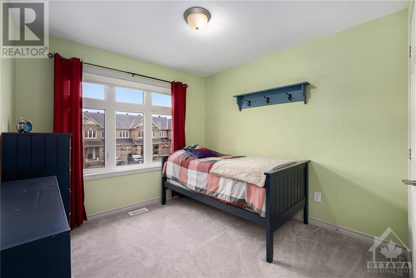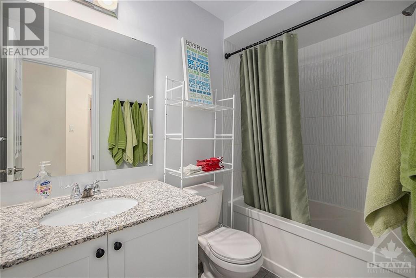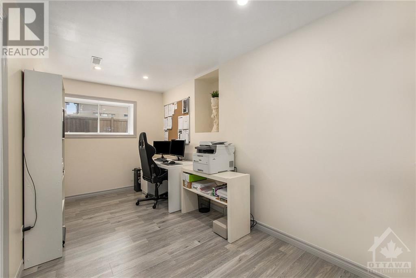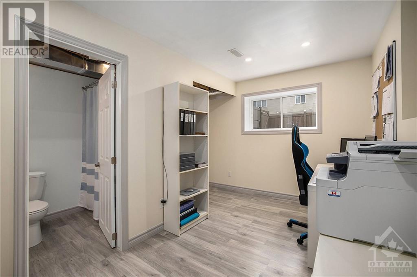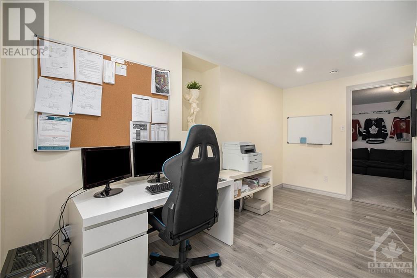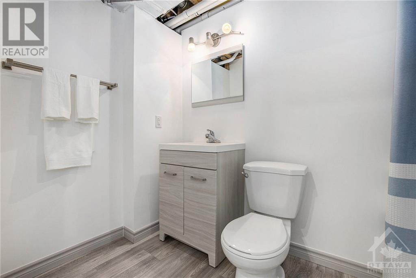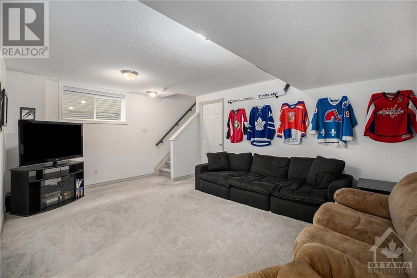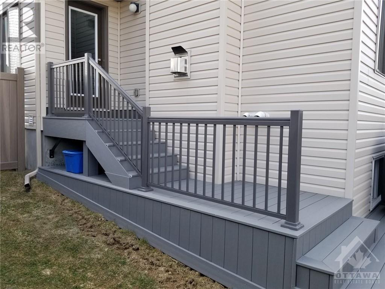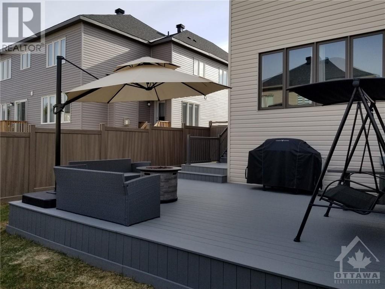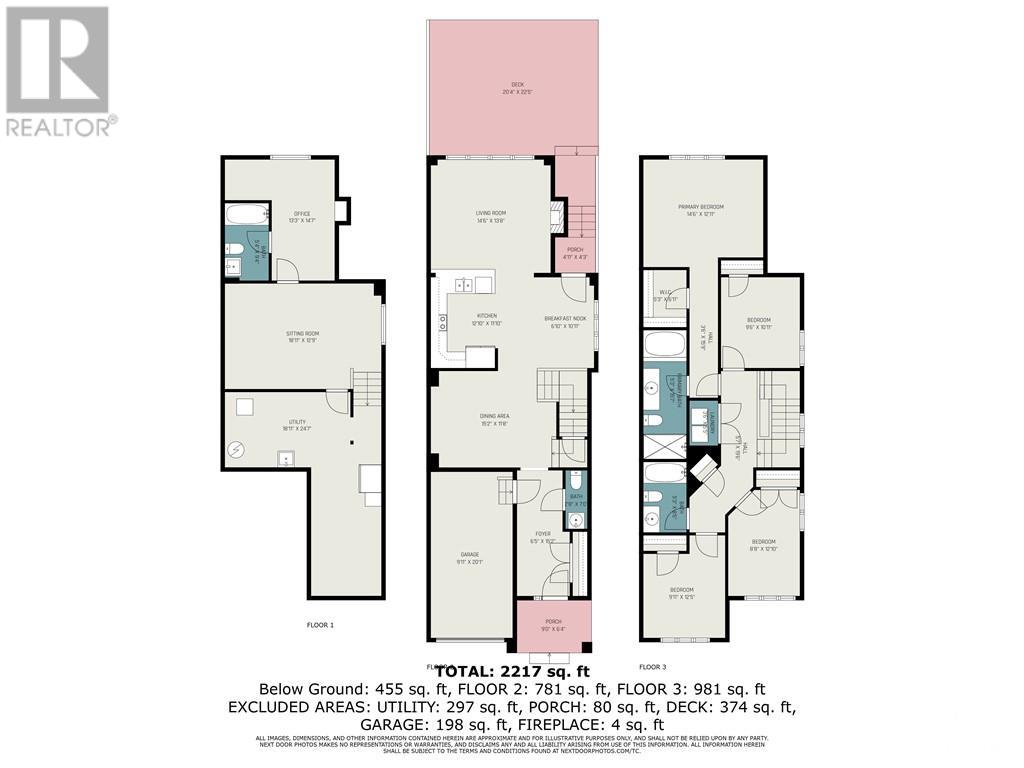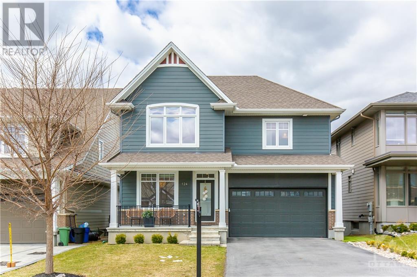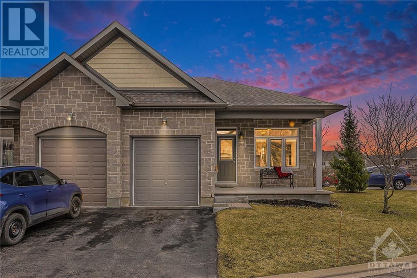
819 STALLION CRESCENT
Ottawa, Ontario K2S2G1
$749,999
ID# 1387725
ABOUT THIS PROPERTY
PROPERTY DETAILS
| Bathroom Total | 4 |
| Bedrooms Total | 5 |
| Half Bathrooms Total | 1 |
| Year Built | 2018 |
| Cooling Type | Central air conditioning |
| Flooring Type | Wall-to-wall carpet, Hardwood, Ceramic |
| Heating Type | Forced air |
| Heating Fuel | Natural gas |
| Stories Total | 2 |
| Primary Bedroom | Second level | 14'0" x 12'4" |
| Bedroom | Second level | 10'1" x 11'0" |
| Bedroom | Second level | 9'7" x 12'9" |
| Bedroom | Second level | 9'4" x 9'6" |
| 4pc Ensuite bath | Second level | 5'3" x 15'7" |
| 4pc Bathroom | Second level | 5'3" x 8'6" |
| Laundry room | Second level | 3'6" x 5'5" |
| Bedroom | Basement | 13'3" x 14'7" |
| 4pc Bathroom | Basement | 5'4" x 9'4" |
| Recreation room | Basement | 18'11" x 12'9" |
| Dining room | Main level | 12'4" x 11'6" |
| Kitchen | Main level | 8'2" x 10'10" |
| Eating area | Main level | 11'1" x 11'2" |
| Great room | Main level | 14'0" x 14'0" |
Property Type
Single Family
MORTGAGE CALCULATOR

