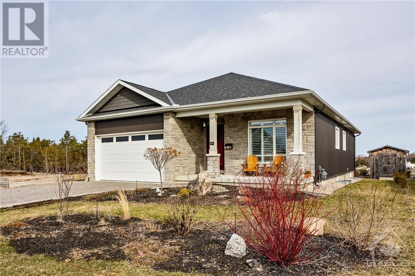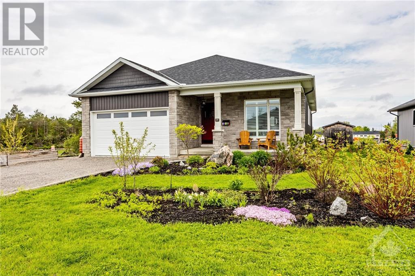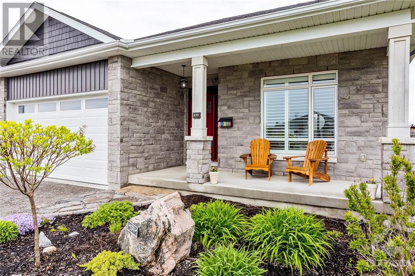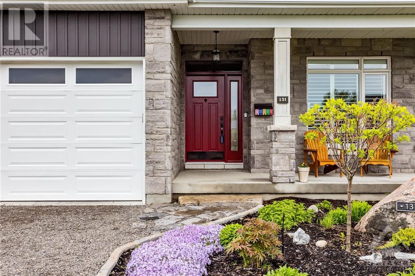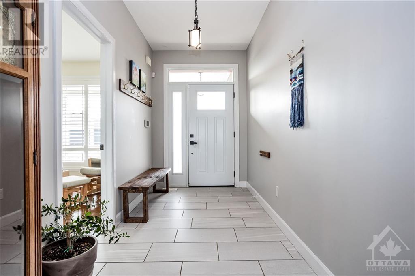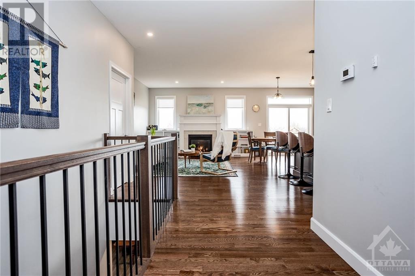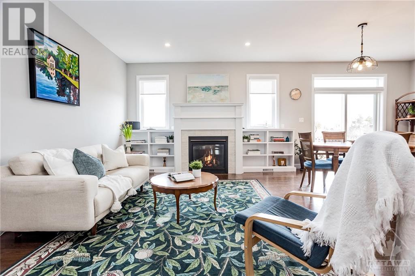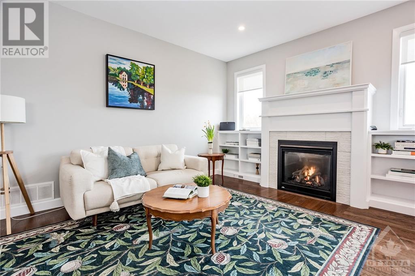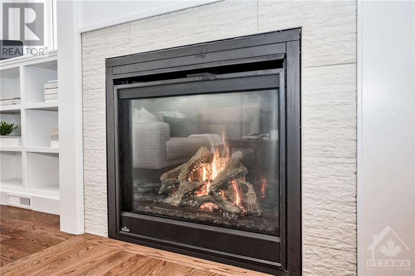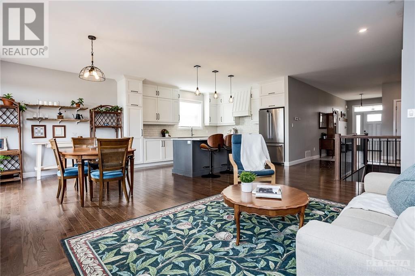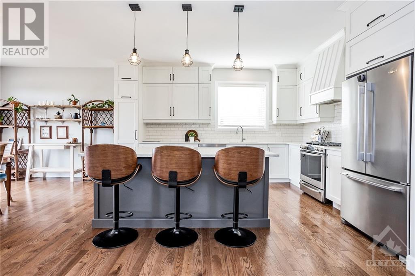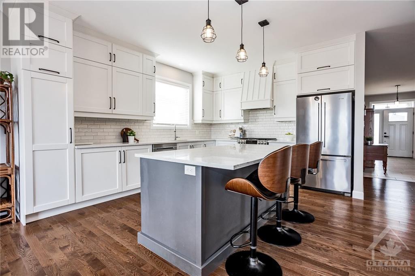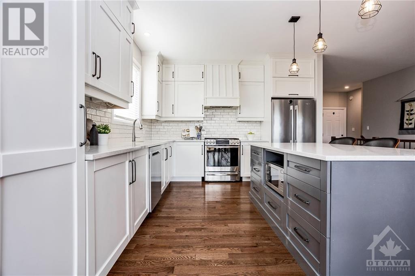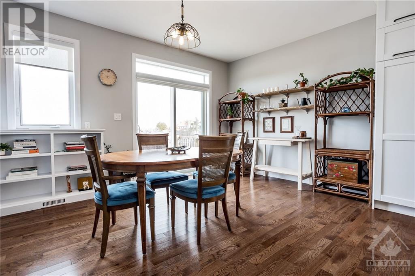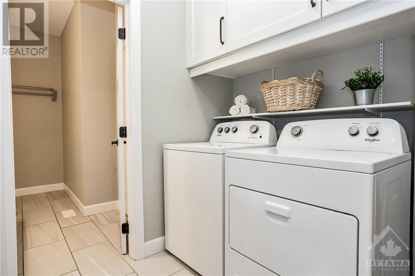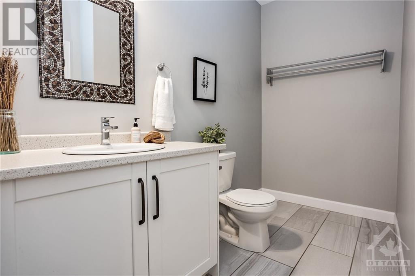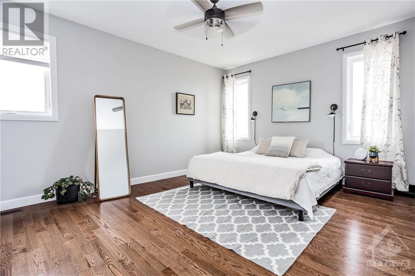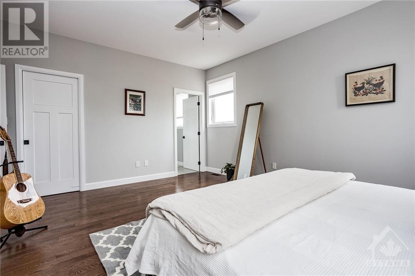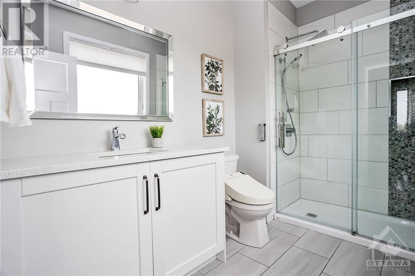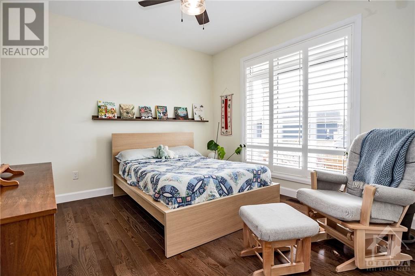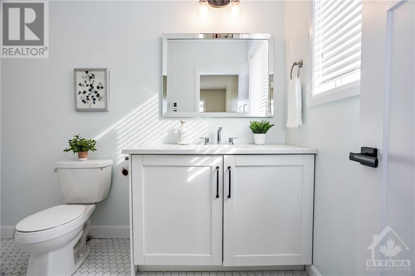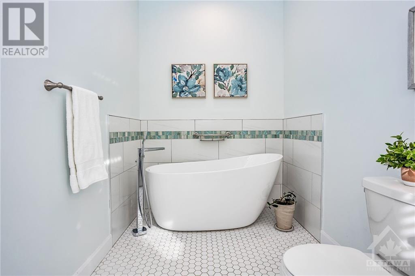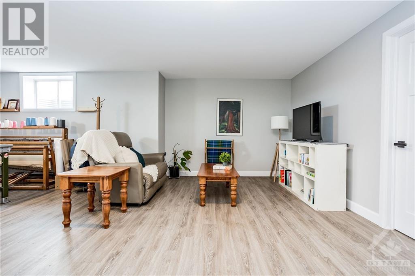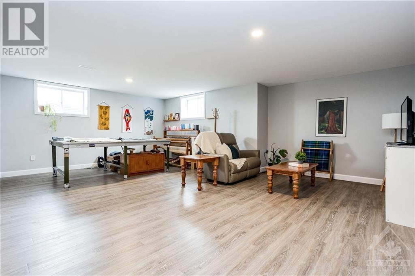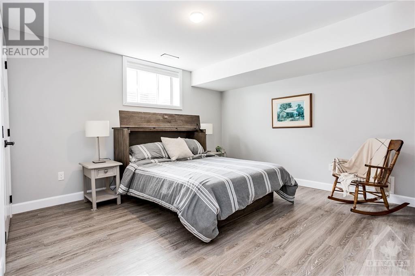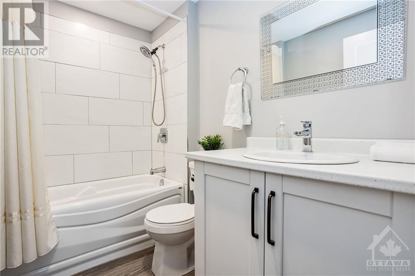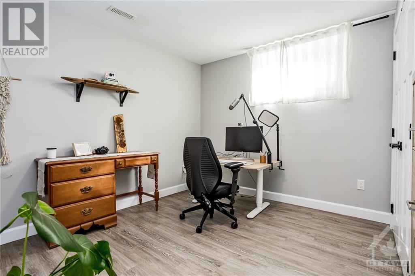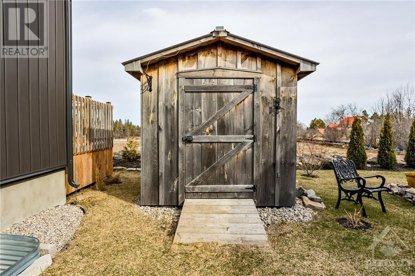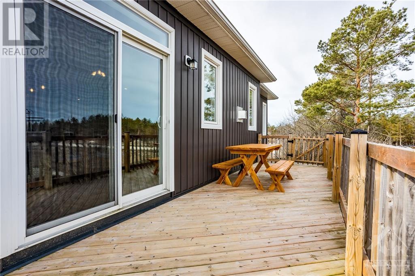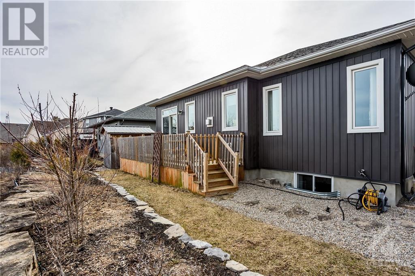
ABOUT THIS PROPERTY
PROPERTY DETAILS
| Bathroom Total | 4 |
| Bedrooms Total | 4 |
| Half Bathrooms Total | 1 |
| Year Built | 2019 |
| Cooling Type | Central air conditioning, Air exchanger |
| Flooring Type | Hardwood, Laminate, Ceramic |
| Heating Type | Forced air |
| Heating Fuel | Natural gas |
| Stories Total | 1 |
| Bedroom | Basement | 11'7" x 11'6" |
| Bedroom | Basement | 11'8" x 15'2" |
| 4pc Bathroom | Basement | 8'0" x 5'5" |
| Family room | Basement | 22'9" x 17'4" |
| Kitchen | Main level | 12'4" x 14'7" |
| Dining room | Main level | 10'3" x 12'1" |
| Living room | Main level | 11'4" x 15'0" |
| 3pc Ensuite bath | Main level | 12'0" x 6'1" |
| Bedroom | Main level | 12'0" x 11'3" |
| Other | Main level | 4'10" x 8'3" |
| 3pc Ensuite bath | Main level | 6'3" x 9'9" |
| Other | Main level | 5'11" x 8'7" |
| Primary Bedroom | Main level | 12'8" x 16'2" |
| 2pc Bathroom | Main level | 9'3" x 4'11" |
| Laundry room | Main level | 6'7" x 5'7" |
| Foyer | Main level | 17'7" x 6'0" |
Property Type
Single Family

Liz Wardhaugh
Sales Representative
e-Mail Liz Wardhaugh
office: 613.258.1990
cell: 613.884.6652
Visit Liz's Website


Anita deVries Bonneau
Sales Representative
e-Mail Anita deVries Bonneau
o: 613-831-9287
Visit Anita's Website
Listed on: April 19, 2024
On market: 15 days

MORTGAGE CALCULATOR
SIMILAR PROPERTIES

