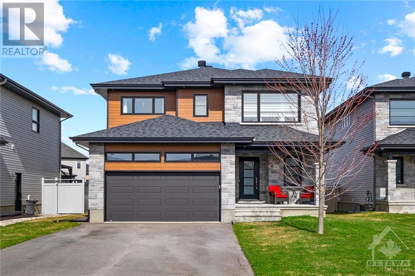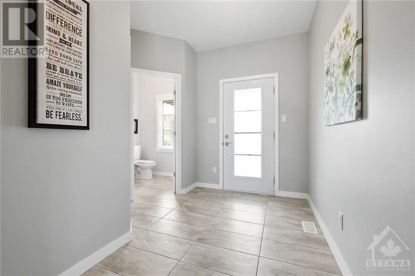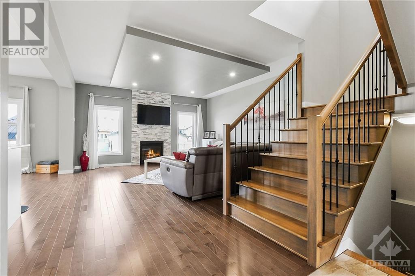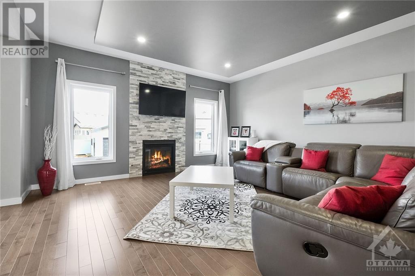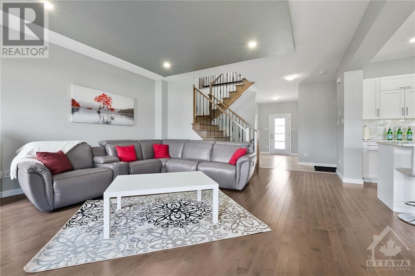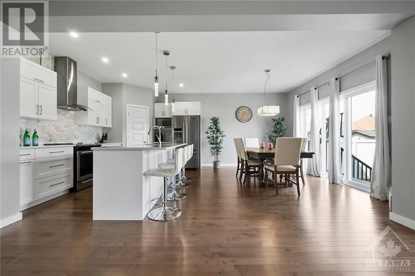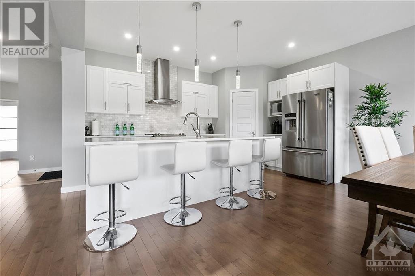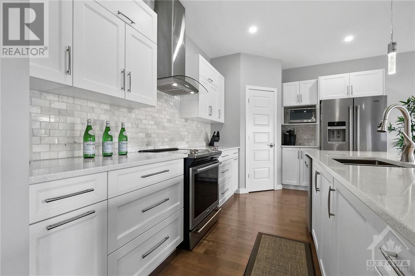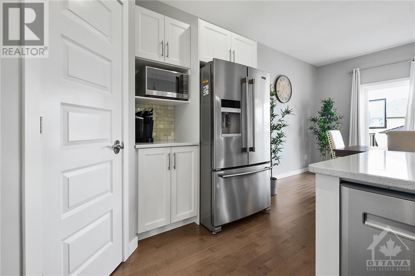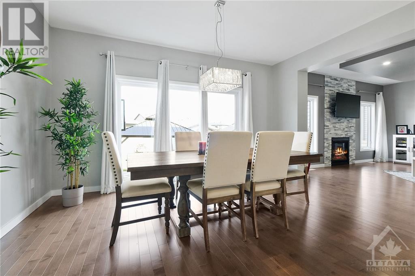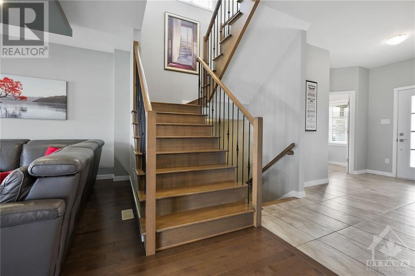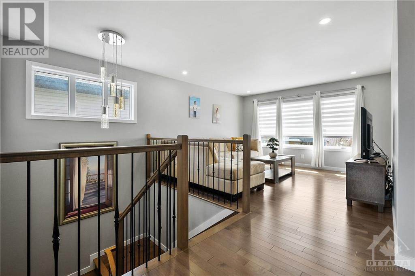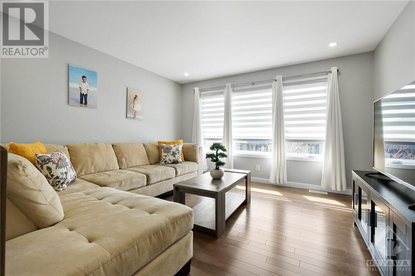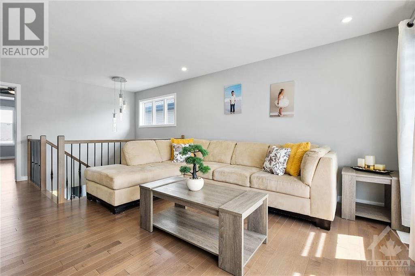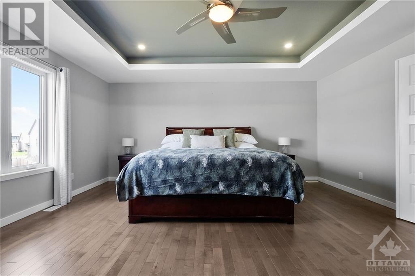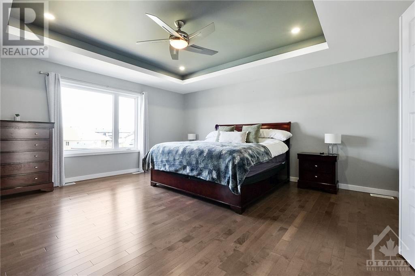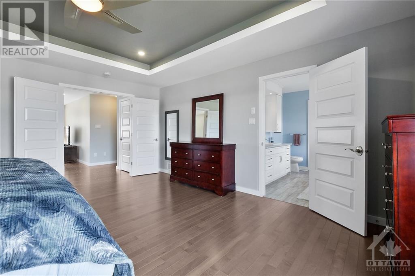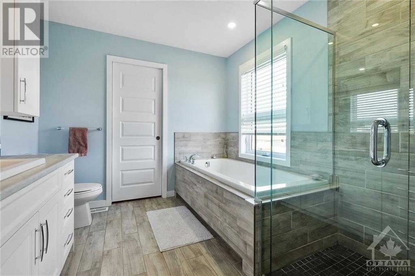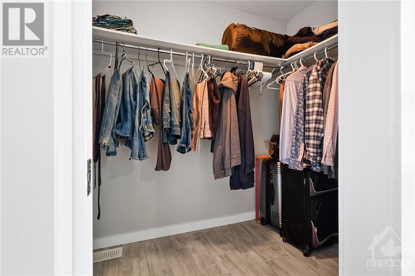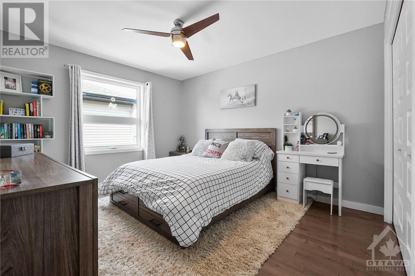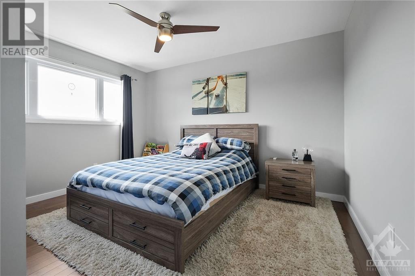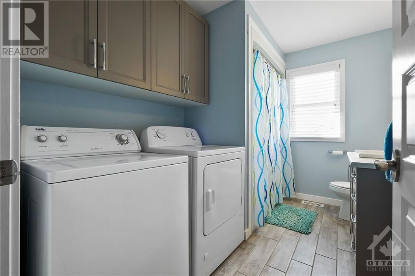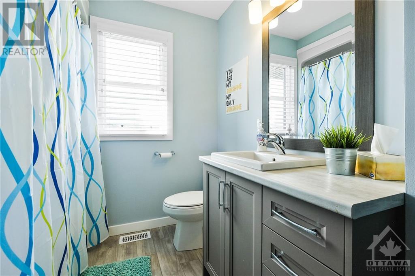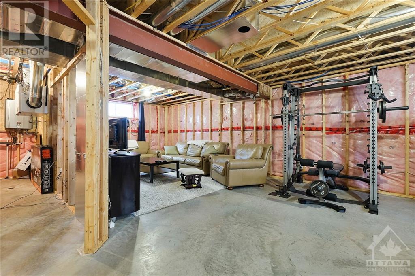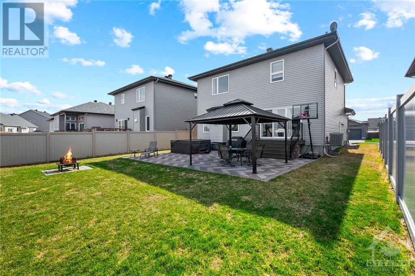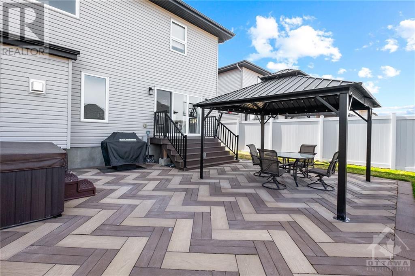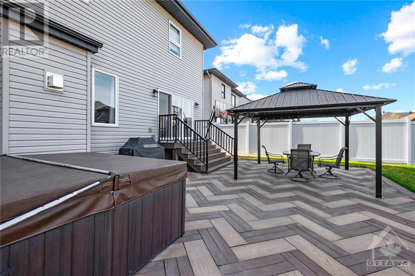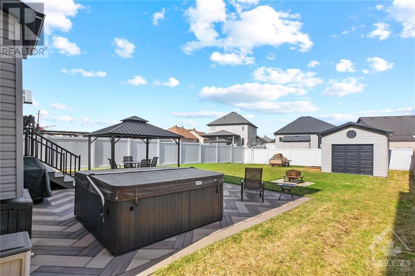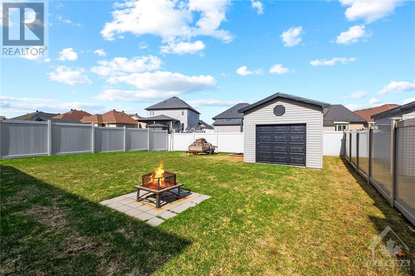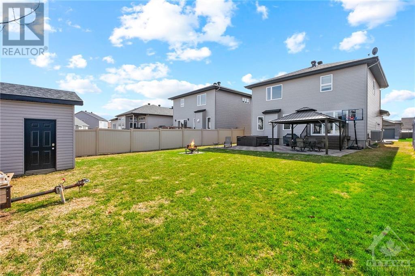
ABOUT THIS PROPERTY
PROPERTY DETAILS
| Bathroom Total | 3 |
| Bedrooms Total | 3 |
| Half Bathrooms Total | 1 |
| Year Built | 2017 |
| Cooling Type | Central air conditioning |
| Flooring Type | Hardwood, Tile |
| Heating Type | Forced air |
| Heating Fuel | Natural gas |
| Stories Total | 2 |
| Primary Bedroom | Second level | 17'3" x 17'0" |
| 5pc Ensuite bath | Second level | 10'2" x 9'3" |
| Other | Second level | 9'3" x 5'0" |
| Bedroom | Second level | 15'6" x 11'6" |
| Bedroom | Second level | 12'10" x 11'5" |
| Full bathroom | Second level | 10'11" x 7'7" |
| Loft | Second level | 13'3" x 12'11" |
| Recreation room | Basement | 14'7" x 13'0" |
| Storage | Basement | 12'3" x 12'6" |
| Utility room | Basement | 17'8" x 7'2" |
| Foyer | Main level | 18'5" x 9'0" |
| Kitchen | Main level | 15'5" x 12'5" |
| Dining room | Main level | 15'5" x 8'8" |
| Living room | Main level | 17'5" x 16'5" |
| Partial bathroom | Main level | 6'2" x 5'10" |
| Other | Main level | 6'6" x 6'5" |
Property Type
Single Family
MORTGAGE CALCULATOR
SIMILAR PROPERTIES

